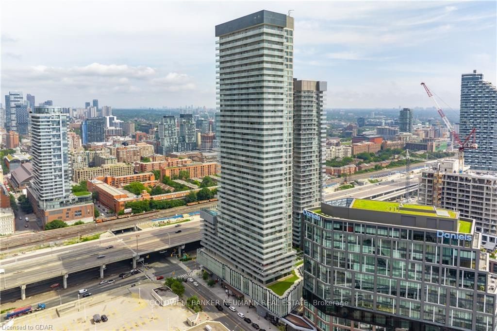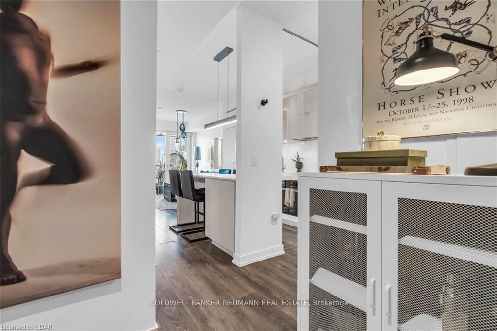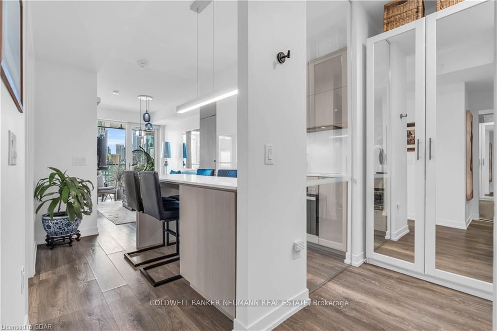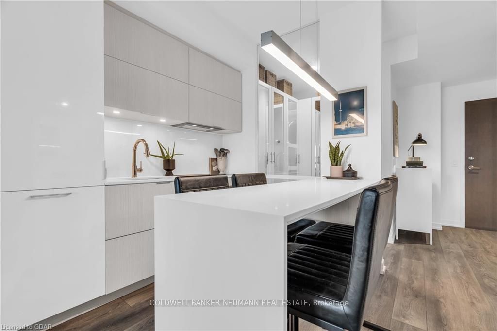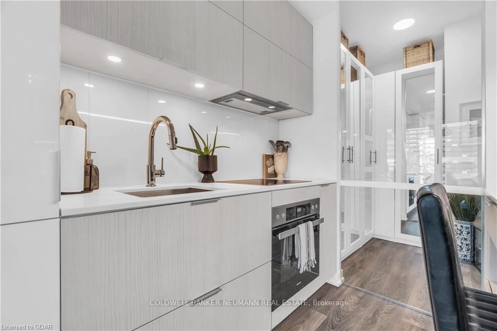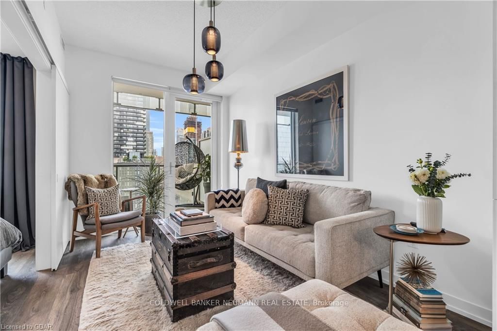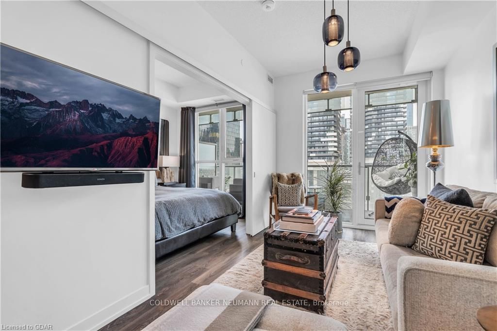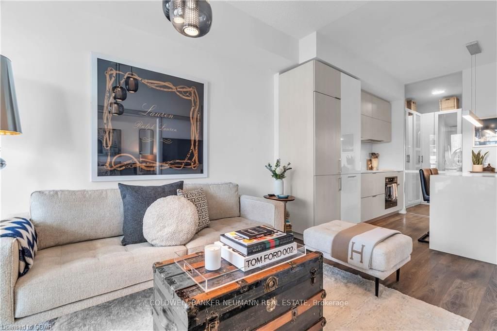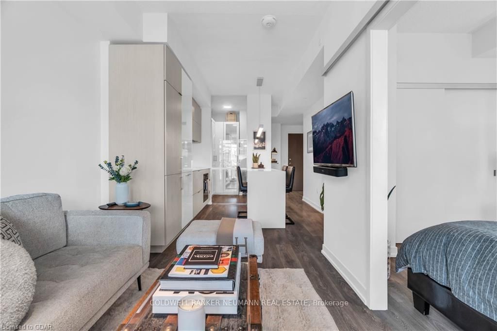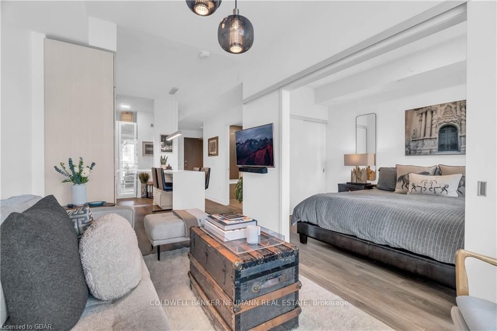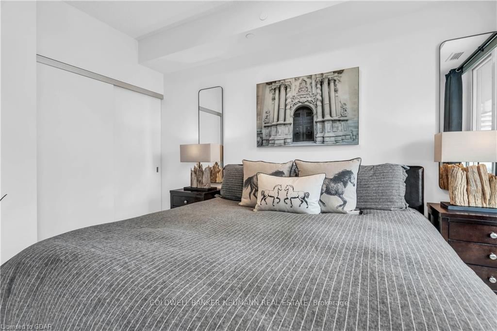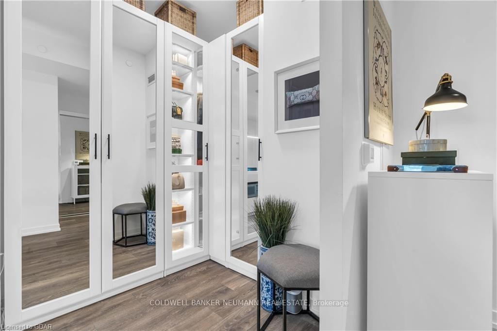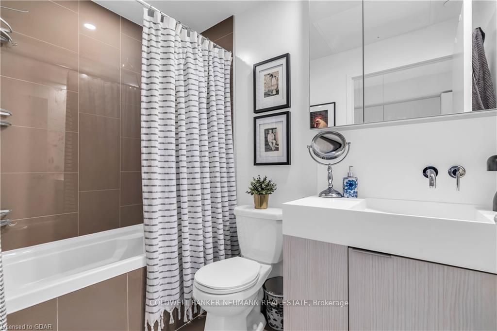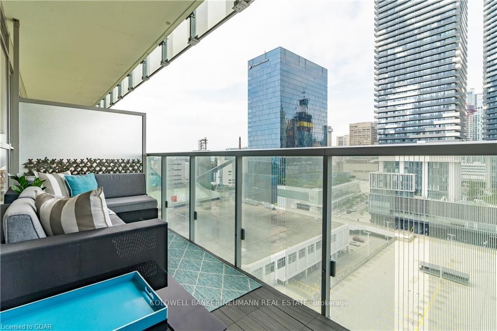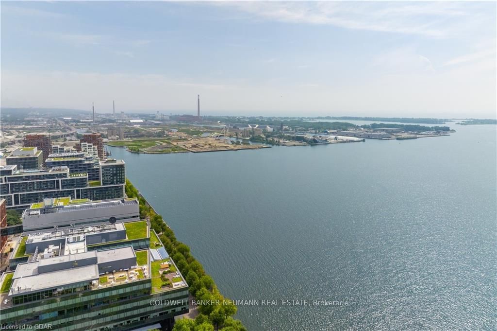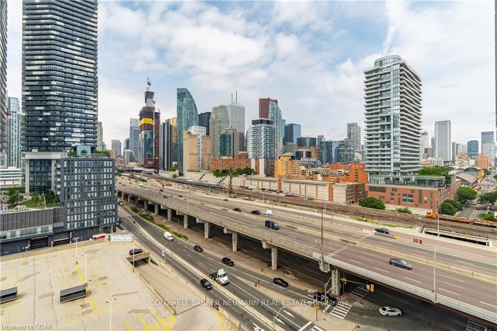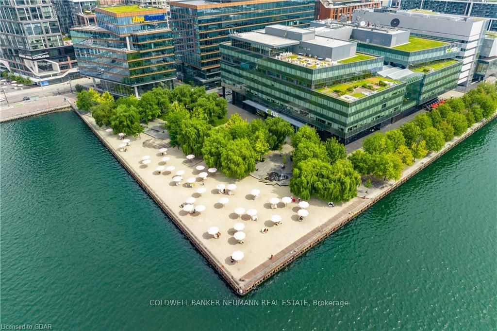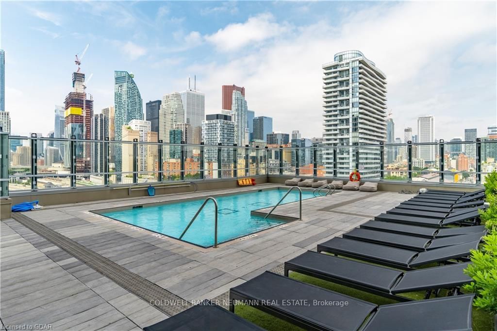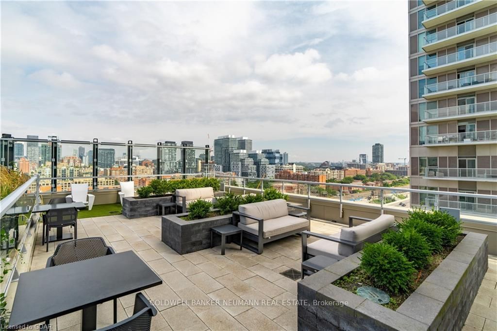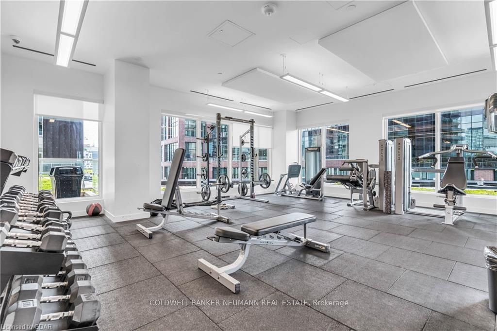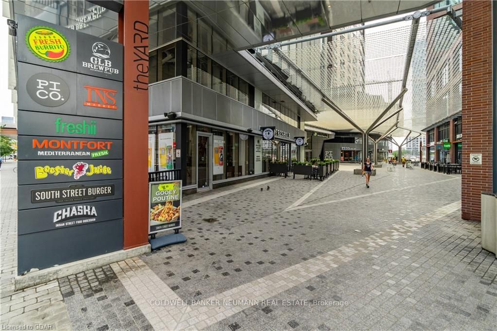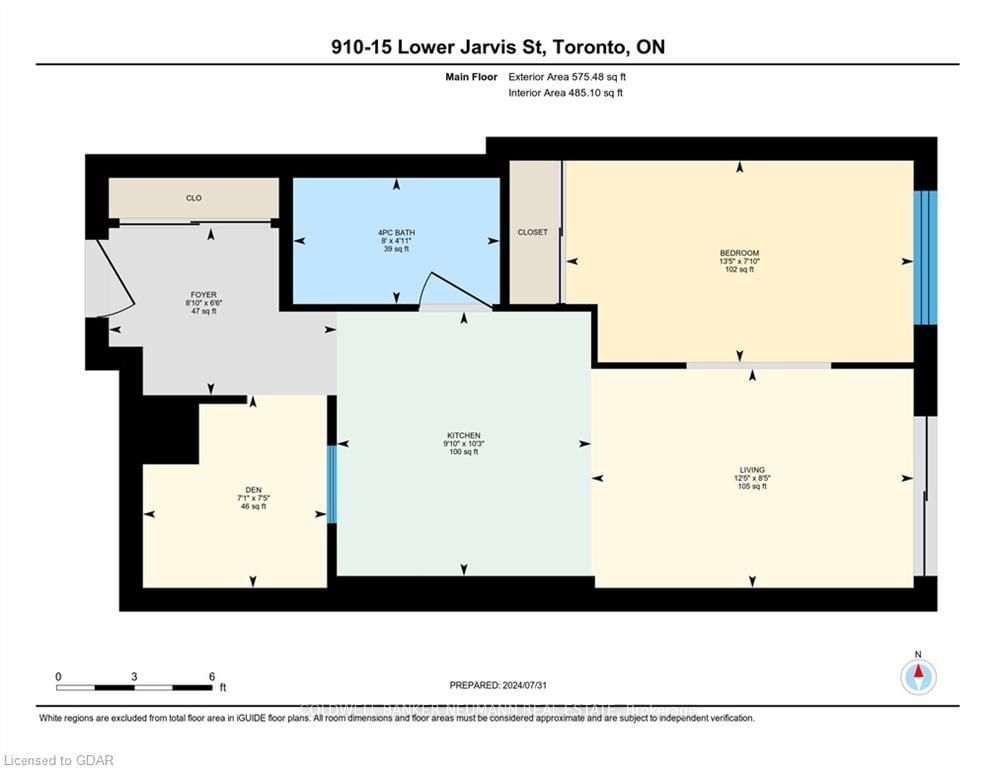910 - 15 Lower Jarvis St E
Listing History
Unit Highlights
Maintenance Fees
Utility Type
- Air Conditioning
- Central Air
- Heat Source
- Gas
- Heating
- Forced Air
Room Dimensions
About this Listing
Meet your dream condo! With an expertly crafted open-concept design, this space has so much to offer - 9ft ceilings, expertly curated upgrades, and a highly sophisticated aesthetic. The contemporary kitchen is fitted with chic, neutral custom cabinetry that creates a warm and inviting ambiance to this space. Quartz countertops and matching island with seating, imported porcelain tile backsplash, under-cabinet lighting, and integrated Miele appliances compliment this sleek, low maintenance kitchen. Adding to its appeal, this space offers a 7x7ft den that is adaptable to whatever your needs may be. Currently fitted as a luxurious walk-in closet with custom wardrobes and motion sensor lighting. The bathroom was curated with tranquility in mind and includes a chic, custom vanity with slanted pre-formed sink and deep soaker tub. Out on the 82sqft balcony, you'll be captivated by stunning sunsets and breathtaking views of the Toronto skyline. The building itself redefines luxury living with its resort-style amenities: rooftop pool with private cabanas & panoramic views, full size tennis and basketball courts, a fully-equipped gym with steam rooms, a yoga/Pilates studio with instructed classes. If entertainment is more your thing: Catch a game in the sports lounge, or settle in for a movie night in the theatre room with friends. Visit the library or billiards room, or make use of the outdoor community garden, catering kitchen, & more. 24-hour concierge and 1 secured underground parking space included. Find yourself immersed in the best of Toronto, living just minutes from The YARD with endless dining options, or explore the charm of St. Lawrence Market, take a stroll along The Waters Edge Promenade and spend a day at Sugar Beach. With the CN Tower, Scotiabank Arena, and Union Station just minutes away, Suite 910 has everything you could possibly want in a new home, and more!
coldwell banker neumann real estateMLS® #C10415186
Amenities
Explore Neighbourhood
Similar Listings
Demographics
Based on the dissemination area as defined by Statistics Canada. A dissemination area contains, on average, approximately 200 – 400 households.
Price Trends
Maintenance Fees
Building Trends At Lighthouse West Tower Condos
Days on Strata
List vs Selling Price
Offer Competition
Turnover of Units
Property Value
Price Ranking
Sold Units
Rented Units
Best Value Rank
Appreciation Rank
Rental Yield
High Demand
Transaction Insights at 15 Lower Jarvis Street
| Studio | 1 Bed | 1 Bed + Den | 2 Bed | 2 Bed + Den | 3 Bed | 3 Bed + Den | |
|---|---|---|---|---|---|---|---|
| Price Range | $430,000 - $450,000 | $546,000 - $695,000 | $612,500 - $751,100 | $621,400 - $740,000 | No Data | No Data | No Data |
| Avg. Cost Per Sqft | $1,124 | $1,139 | $1,063 | $916 | No Data | No Data | No Data |
| Price Range | $1,950 - $2,300 | $2,150 - $3,005 | $2,250 - $3,000 | $3,000 - $5,000 | $3,600 - $3,650 | $5,300 - $5,400 | No Data |
| Avg. Wait for Unit Availability | 156 Days | 49 Days | 53 Days | 64 Days | 222 Days | 272 Days | 746 Days |
| Avg. Wait for Unit Availability | 20 Days | 8 Days | 10 Days | 9 Days | 452 Days | 184 Days | 137 Days |
| Ratio of Units in Building | 11% | 32% | 27% | 28% | 2% | 2% | 1% |
Transactions vs Inventory
Total number of units listed and sold in Waterfront

