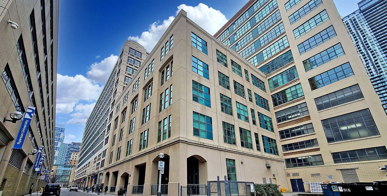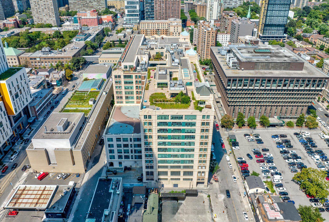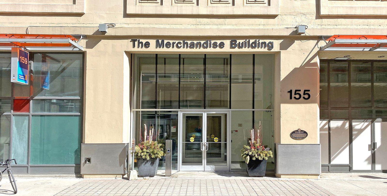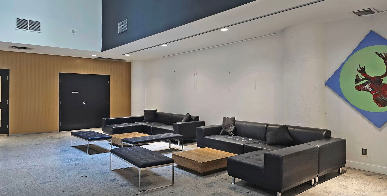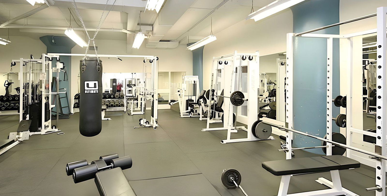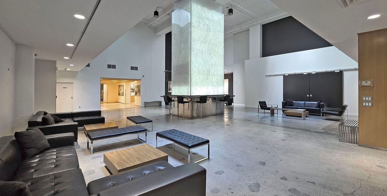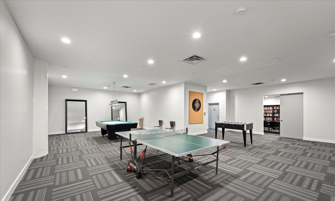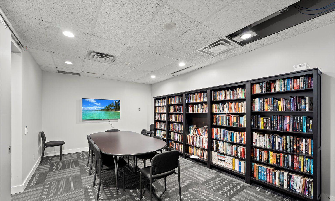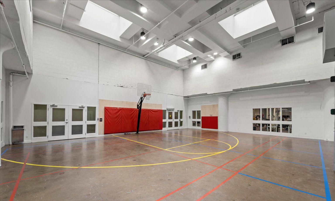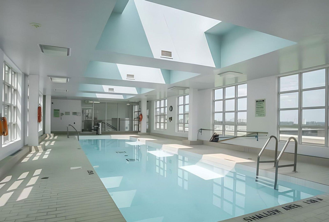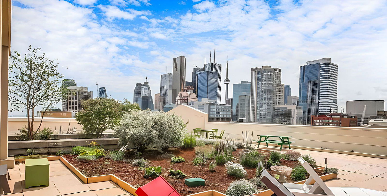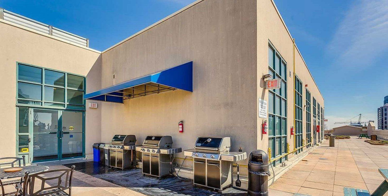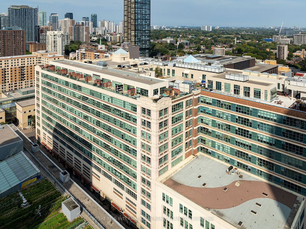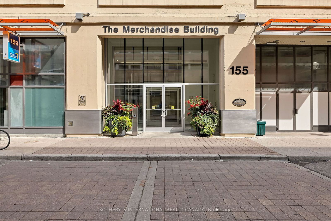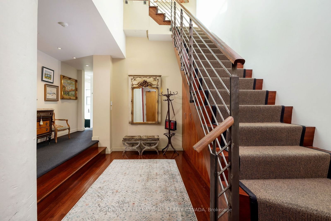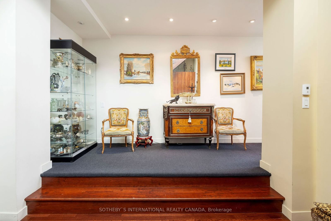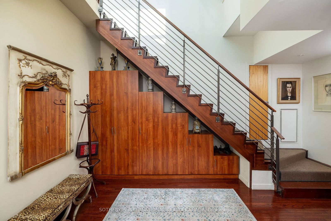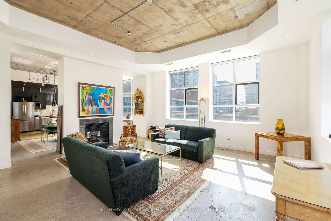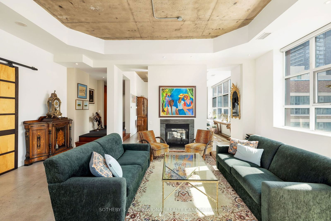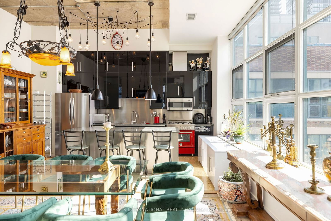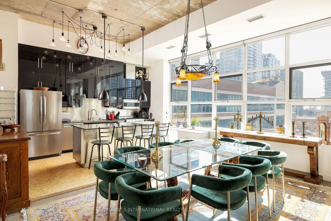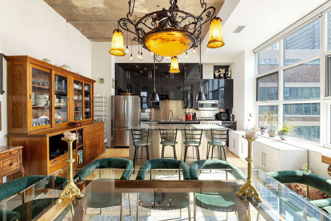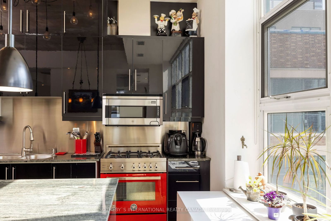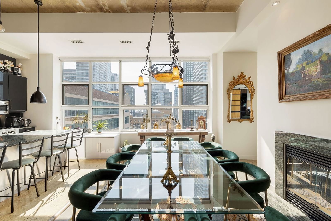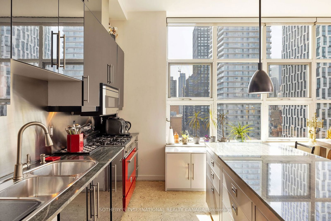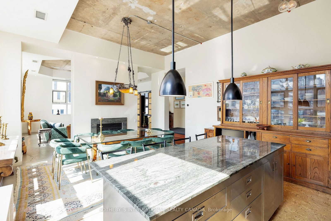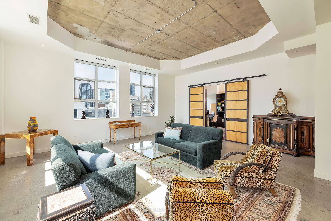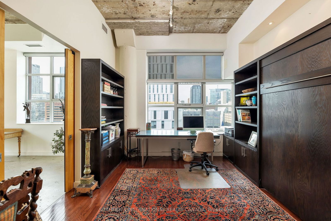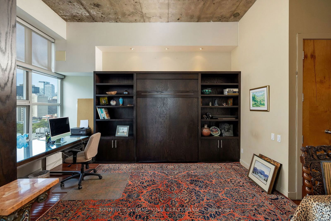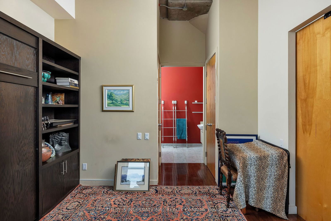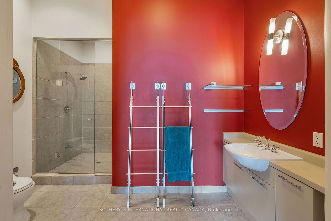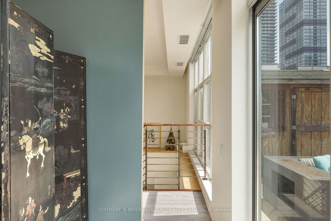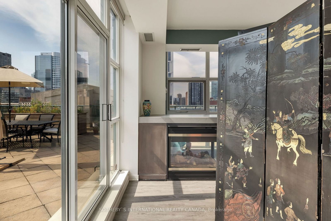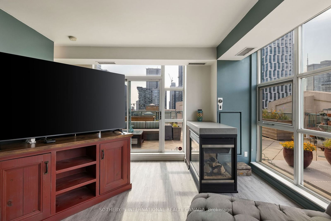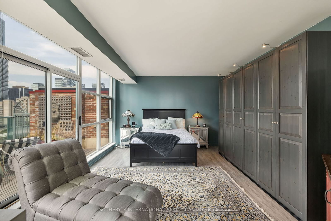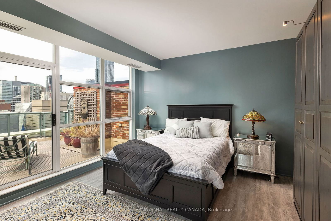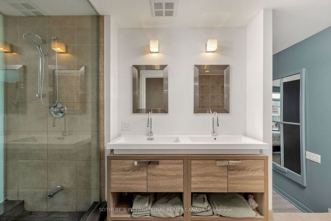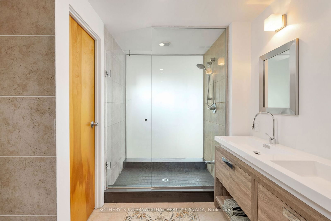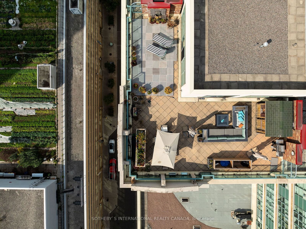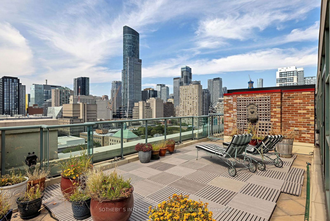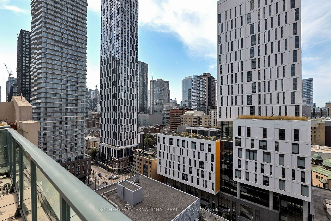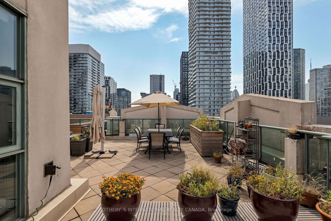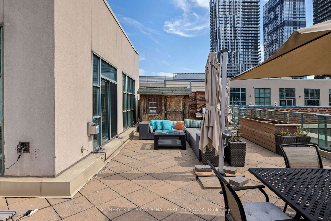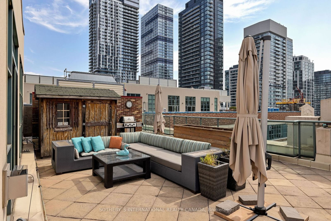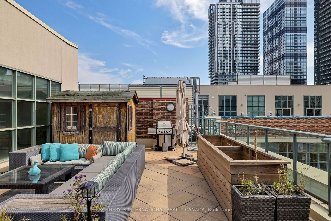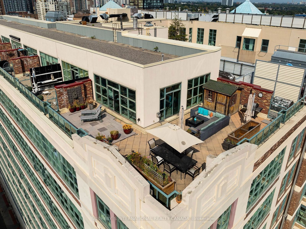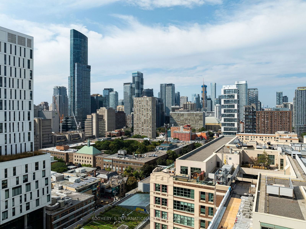155 Dalhousie Street & 135 Dalhousie Street
Building Details
Listing History for The Merchandise Lofts
Amenities
Maintenance Fees
About 155 Dalhousie Street — The Merchandise Lofts
With loft conversions popping up left, right, and centre in the city since the mid 1980s, the Merchandise Lofts is technically amongst some of the oldest Toronto lofts. The former warehouse at 135 Dalhousie Street and 155 Dalhousie Street was, after all, converted before the new millennium. Perhaps that makes the building doubly historical.
Aside from its history, the Merchandise Lofts is also impressive for its size. With just 526 units, some of which span over 2,500 square feet, as far as condos go this one can be classified as colossal. While there certainly aren’t many other industrial-to-residential loft conversions in Toronto of this scale, there aren’t even too many buildings that beat the size of the Merchandise Lofts either: 135-155 Dalhousie Street is over 1 million square feet.
The list of pros goes on. The handiwork that went into the conversion of this building was of the utmost quality, and this isn’t just our opinion. Cresford Developments received several awards for the loft’s design and construction back in 1999.
Funnily enough, these developers might not have foreseen 135-155 Dalhousie being designated a heritage property seven years later. Maybe they had a hunch, but nothing was set in stone when they decided to convert it.
According to its Heritage Toronto plaque, the building was built in phases, beginning in 1916. The Chicago-style, stucco structure was completed in 1950, and was used at the time as the Simpson’s department store warehouse.
Prospective buyers looking for amenities along with their homes will also be satisfied with the lofts. For sporty types, the building boasts an indoor pool, a gym with sauna, and even an indoor half basketball court. For those who just want to relax after a hard day’s work (and we don’t blame them) residents can take in the sunset from the common rooftop terrace. Dog owners needn’t go far, as the building offers a specific dog-walking zone on the roof.
While the building might have been built generations ago, Cresford managed to make some important updates during the conversion process. Energy-efficient windows were put in, and the roof was designated “green.” This way, homeowners can reduce their carbon footprint while living the good life in their authentic hard lofts.
Even though the Merchandise Lofts might already seem too good to be true, it gets even better. The smaller lofts have actually tended to be affordable when compared to other Toronto condos for sale — even for younger buyers. While there’s no saying when and how the market may change, the lofts continue to accommodate its more youthful residents with a fully-functioning, constantly updated Facebook page.
The Suites
As a heritage property built in the 1910s, and a former warehouse, it’s no wonder the lofts have a certain industrial charm. Flooring is either concrete or hardwood, or both. Layouts include open concept living spaces and kitchens, decorated with exposed ductwork overhead. Even more special are the early 20th century industrial elements, which include mushroom columns and 8-foot wide sliding barn doors.
As already noted, the lofts at 135-155 Dalhousie Street range from cozy starter homes for single professionals, to sprawling hard lofts for those who need their space. The smallest of units start at around 500 square feet, with the largest reaching to 2,600.
In fact, the largest of units reaches to that size because of a local celebrity: Deadmau5. Also known as Joel Zimmerman, this Toronto-bred DJ combined two penthouse units in 2011, resulting in a loft fit for a star. Zimmerman’s pad even boasts a raised platform just for his piano, as well as a private rooftop terrace.
While this unit is certainly one of a kind, there is no doubt something for everyone, seeing as the building is comprised of 526 homes. Plus, with ceiling heights reaching to 12 feet high, even residents living in the “cozier” units will appreciate the feeling of spaciousness offered here.
The homes are also brightly lit by warm natural sunlight, thanks to the warehouse windows that stretch across entire walls. Although we won’t call them floor-to-ceiling because of a technicality, the windows generally reach up to 10 feet.
The Neighbourhood
The Merchandise Lofts is located next door to Toronto Metropolitan University in the City Centre neighbourhood, making it the perfect spot for mature students or faculty to cozy up in each night. Both students and residents benefit from the Metro grocery store directly below the loft. Another great shopping option is the massive Loblaws at College and Yonge.
For residents making use of the dog-walking zone, another great place to take your pooch is the off-leash area at Allan Gardens. In fact, the building is surrounded by green spaces to explore, from Ryerson Community Park to St. James Park, and more.
The Eaton Centre is an obvious choice for shopping, and its newly renovated Urban Eatery offers a wide selection of sustenance as well. Alternatively, residents can explore the Church - Toronto, where bars, restaurants, and independent shops are waiting to be explored.
Transportation
Residents can walk to Dundas Station in just a few minutes, where they can reach subway trains heading north and south on the Yonge line. Streetcars along Dundas and College Streets are great east-west options for those relying on public transit to get around.
By riding the subway for only three stops, residents can land themselves at Union Station. From here, travelers moving outward and onward can catch VIA Rail Trains, GO buses and trains, and the UP service to Pearson International Airport.
Those with cars, on the other hand, will love how close they live to the Gardiner Expressway. This east-west highway, accessed via Jarvis Street, carries drivers to the 427 to the west or the Don Valley Parkway to the East. For residents on two wheels, bike lanes also line Jarvis and Gerrard Streets for travel in all four directions.
Reviews for The Merchandise Lofts
No reviews yet. Be the first to leave a review!
 7
7Listings For Sale
Interested in receiving new listings for sale?
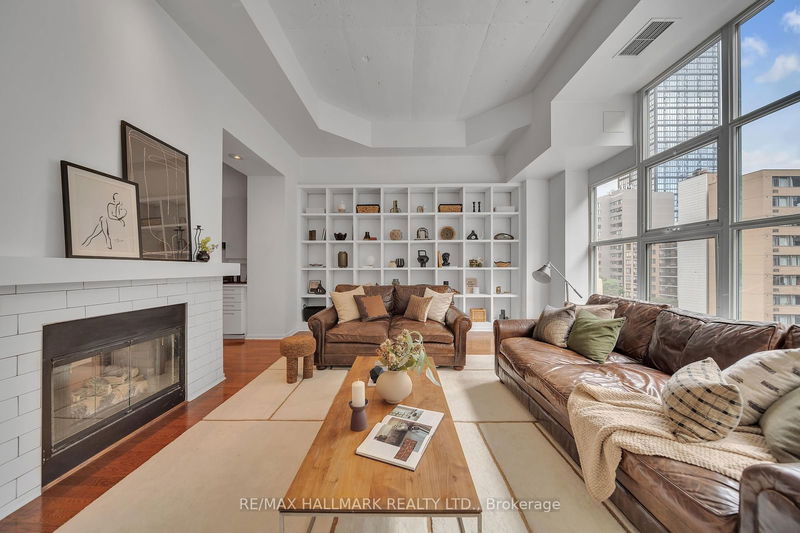
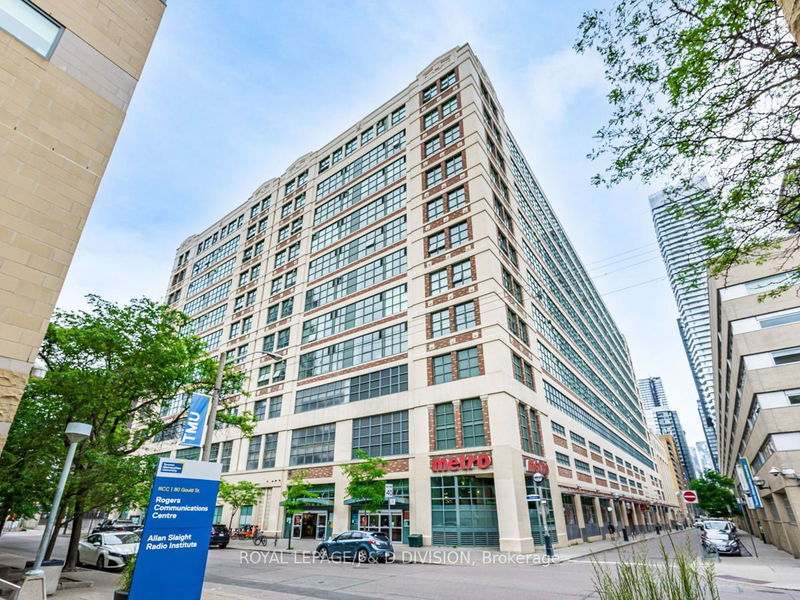
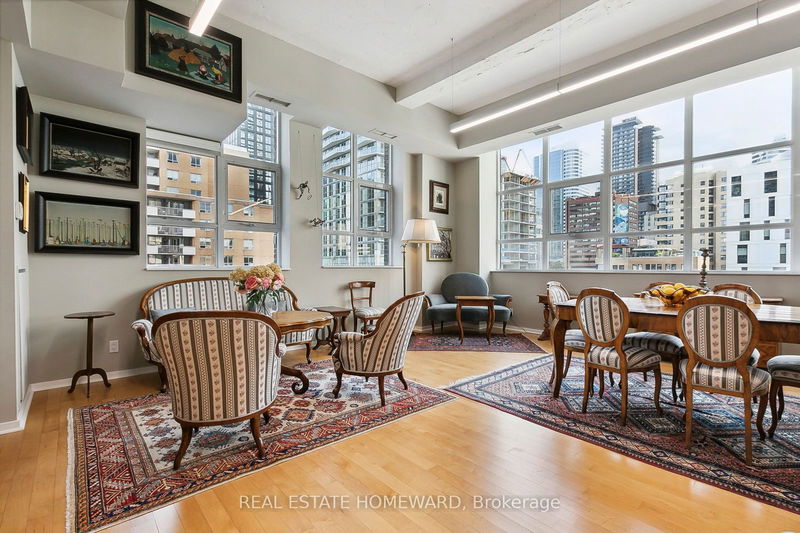
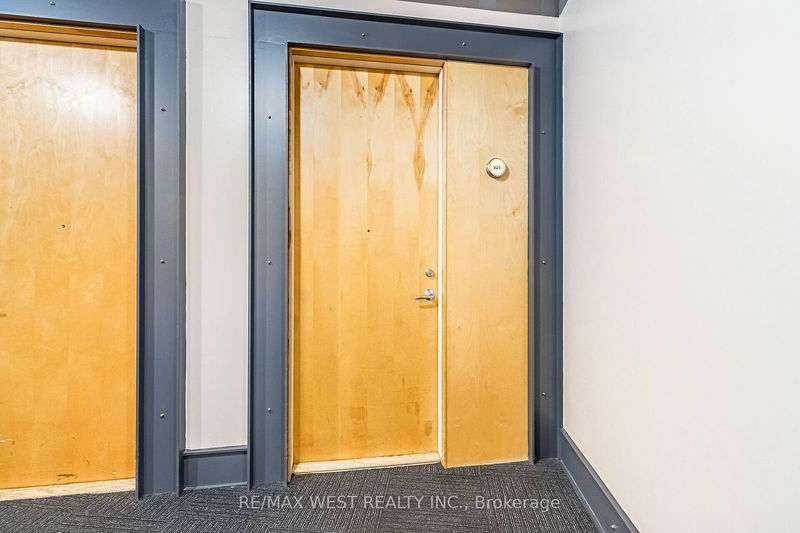
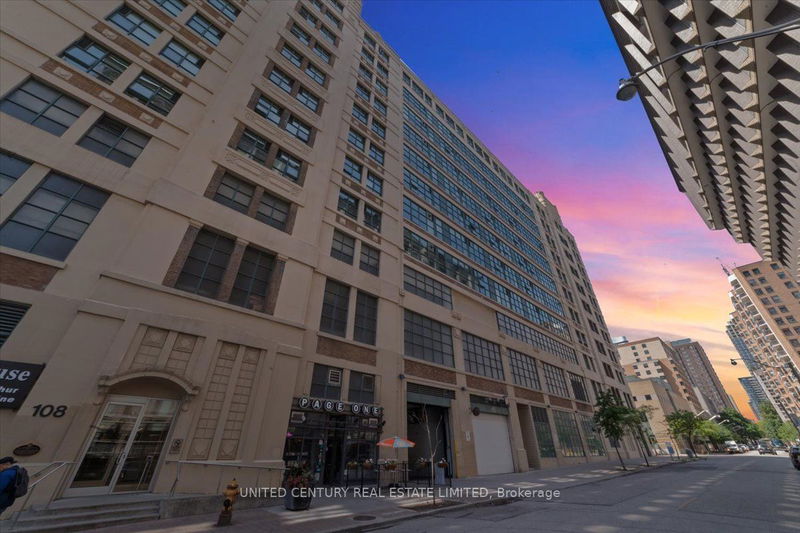
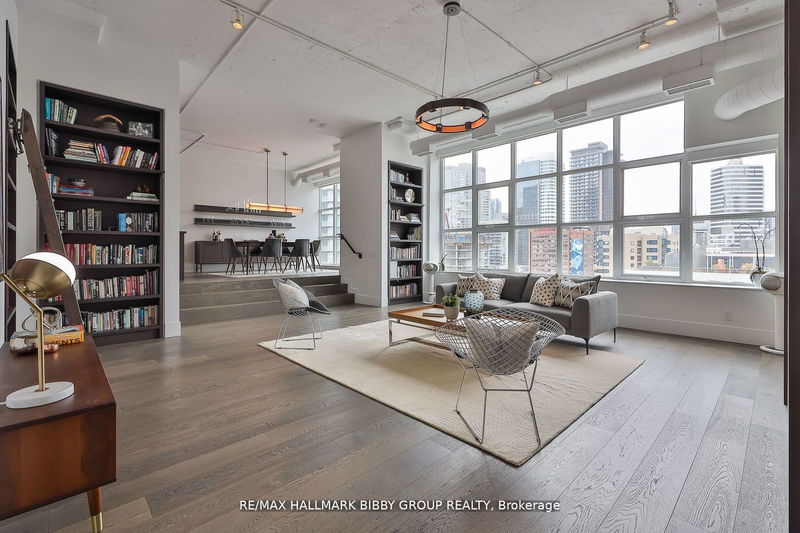
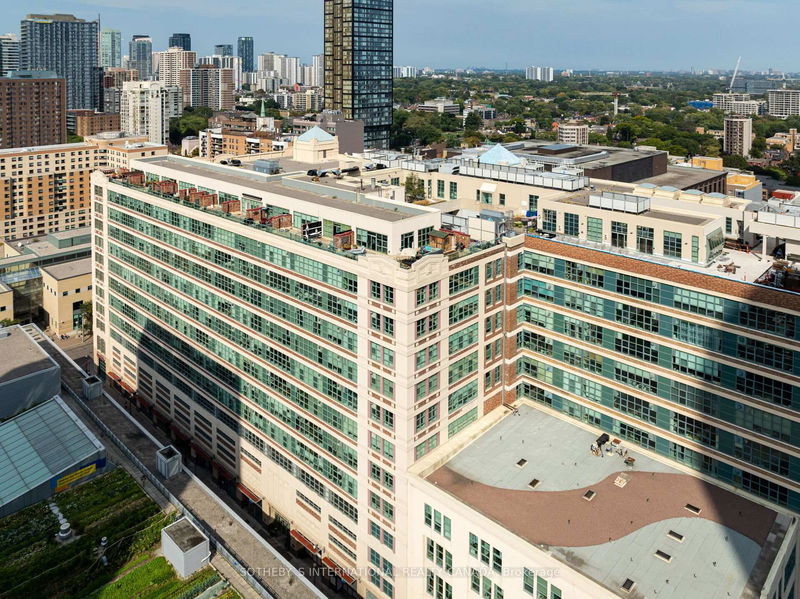
 6
6Listings For Rent
Interested in receiving new listings for rent?
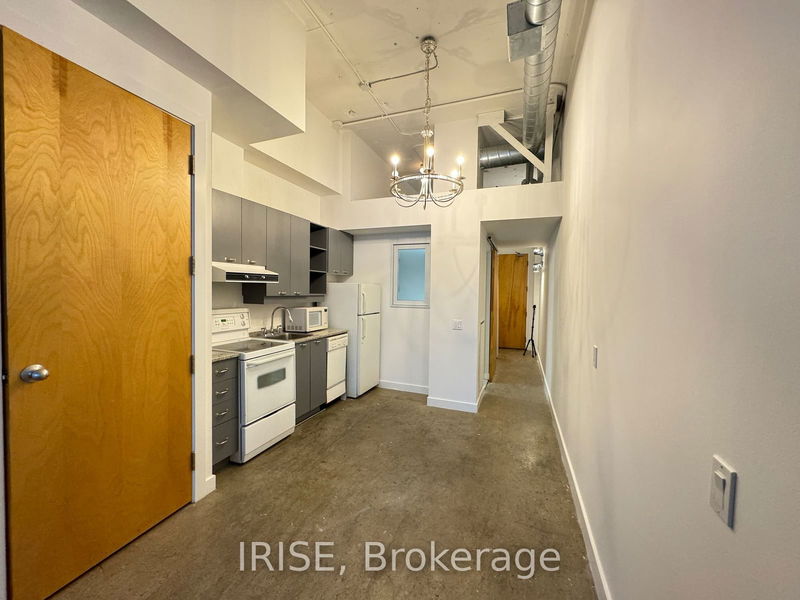
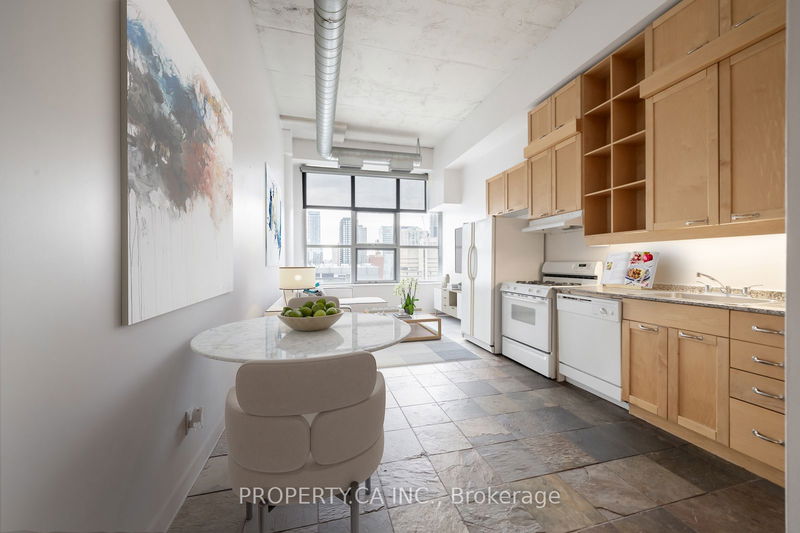
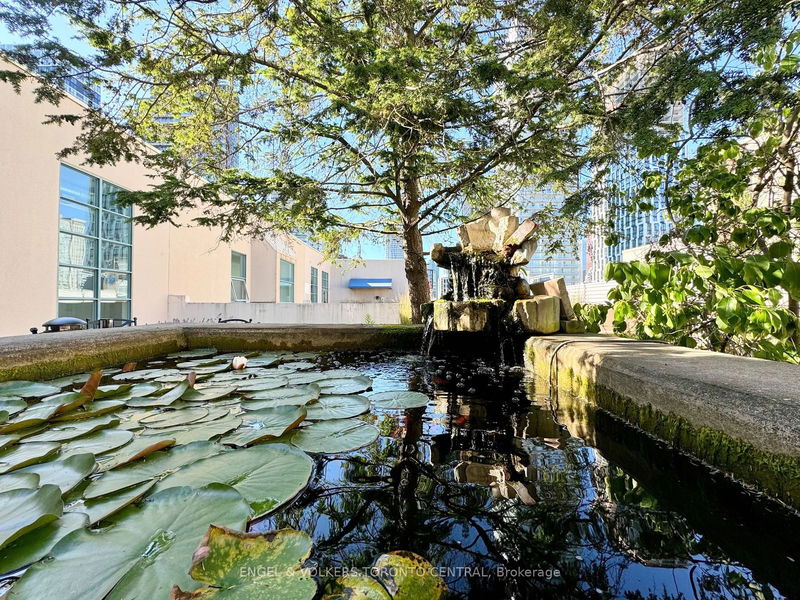
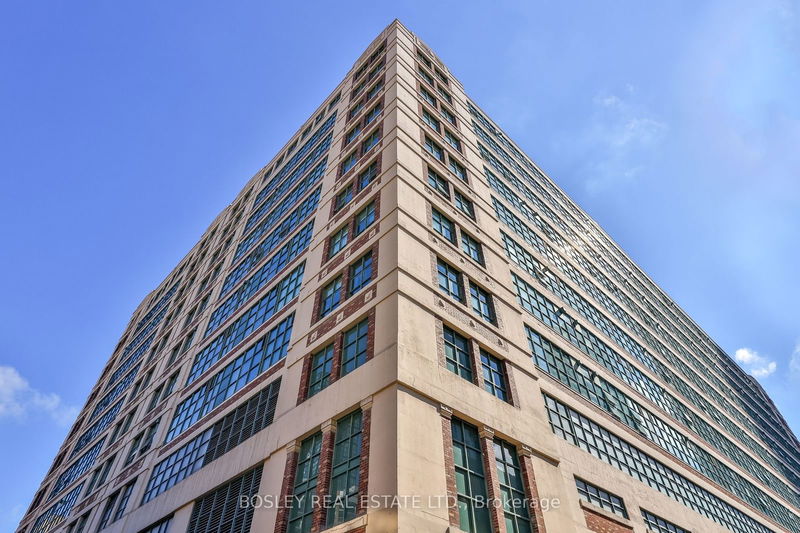
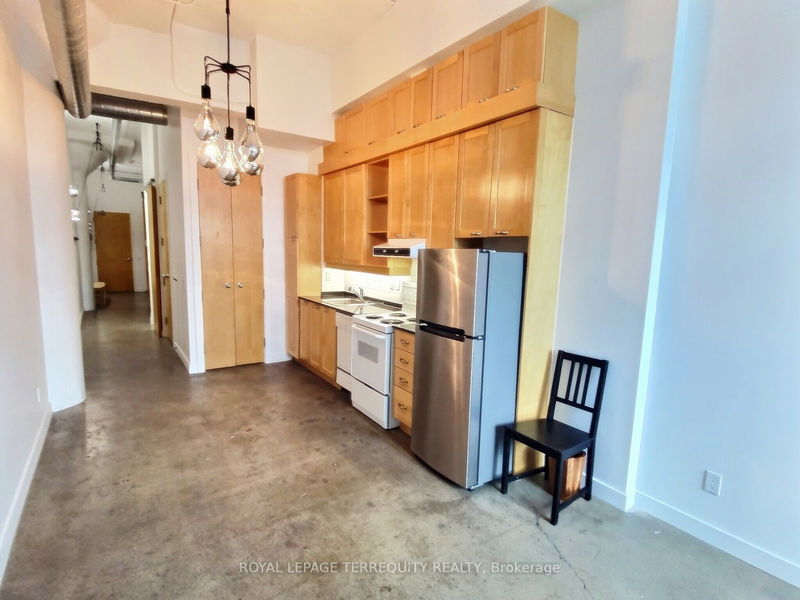
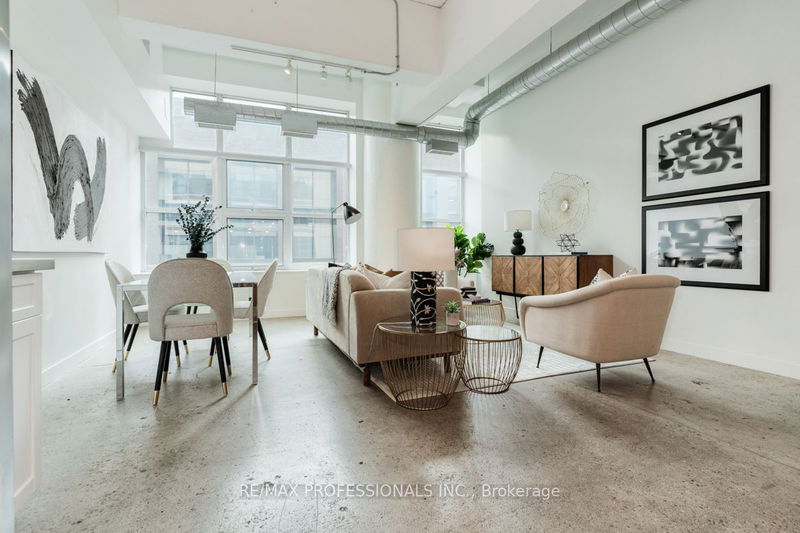
Explore Church - Toronto
Similar lofts
Demographics
Based on the dissemination area as defined by Statistics Canada. A dissemination area contains, on average, approximately 200 – 400 households.
Price Trends
Maintenance Fees
Building Trends At The Merchandise Lofts
Days on Strata
List vs Selling Price
Offer Competition
Turnover of Units
Property Value
Price Ranking
Sold Units
Rented Units
Best Value Rank
Appreciation Rank
Rental Yield
High Demand
Transaction Insights at 155 Dalhousie Street
| Studio | 1 Bed | 1 Bed + Den | 2 Bed | 2 Bed + Den | 3 Bed | 3 Bed + Den | |
|---|---|---|---|---|---|---|---|
| Price Range | $370,000 - $470,000 | $470,000 - $765,000 | $650,000 - $680,000 | $730,000 - $1,050,000 | $1,085,000 - $1,100,000 | $1,125,000 | No Data |
| Avg. Cost Per Sqft | $740 | $808 | $665 | $770 | $742 | $739 | No Data |
| Price Range | No Data | $2,100 - $3,300 | No Data | $3,100 - $3,800 | $3,800 - $5,300 | No Data | No Data |
| Avg. Wait for Unit Availability | 308 Days | 29 Days | 141 Days | 48 Days | 93 Days | 411 Days | No Data |
| Avg. Wait for Unit Availability | No Data | 19 Days | 177 Days | 48 Days | 104 Days | 410 Days | 943 Days |
| Ratio of Units in Building | 4% | 48% | 7% | 27% | 14% | 2% | 1% |
Unit Sales vs Inventory
Total number of units listed and sold in Church - Toronto

