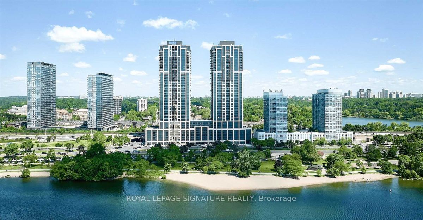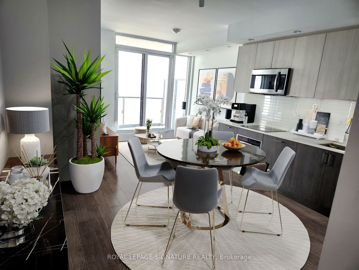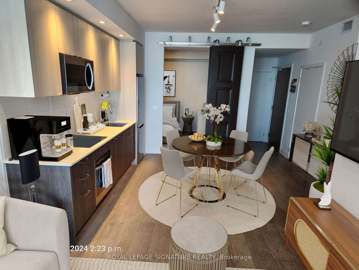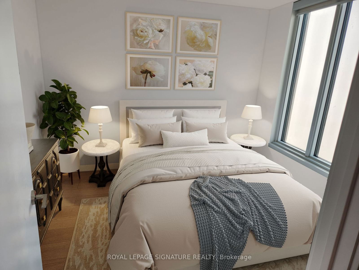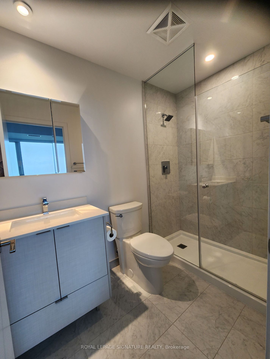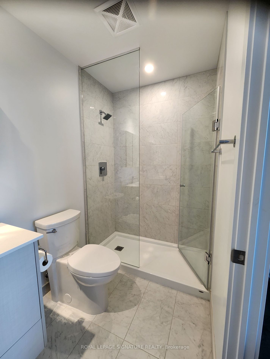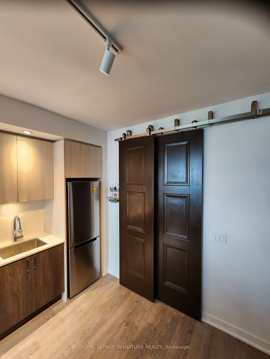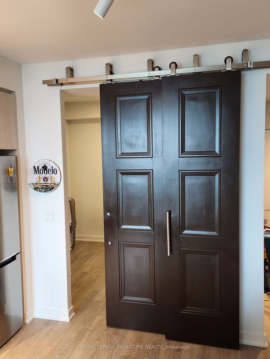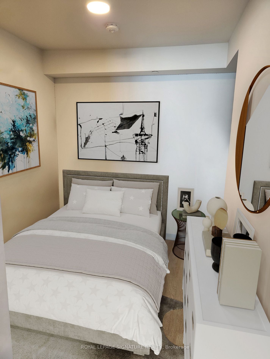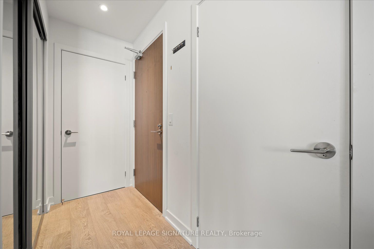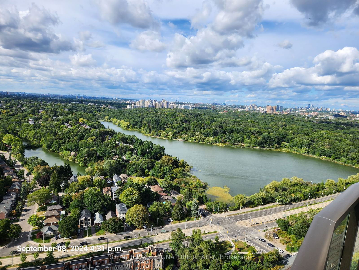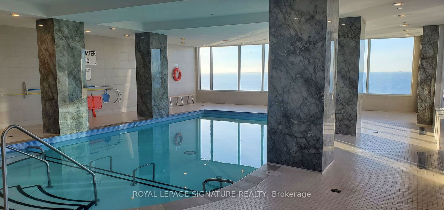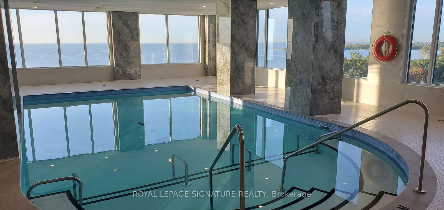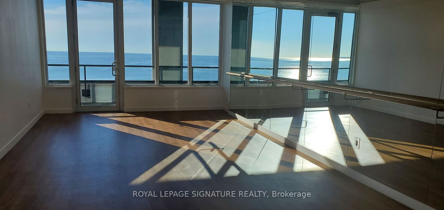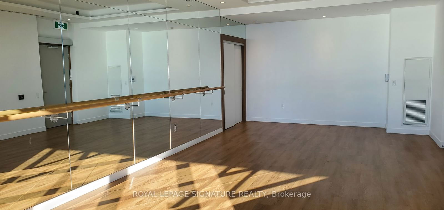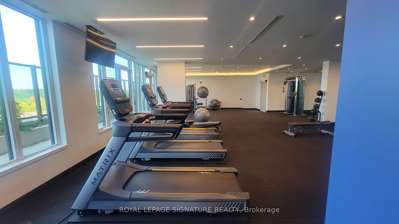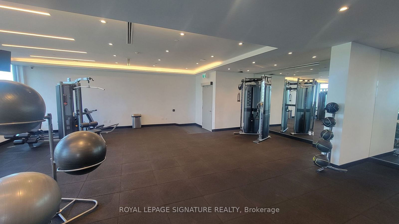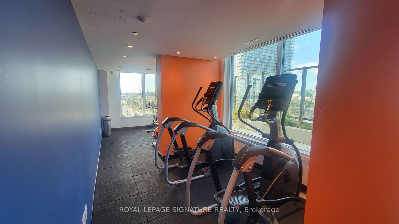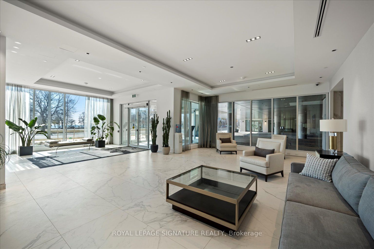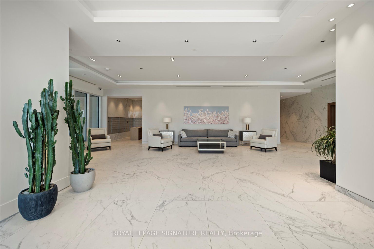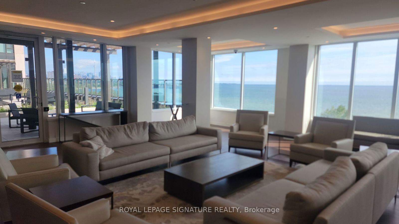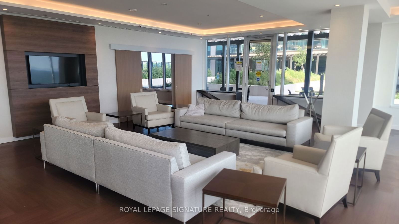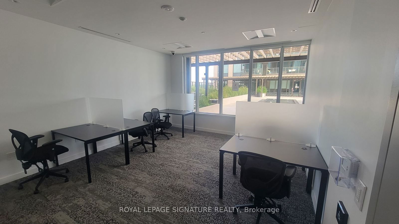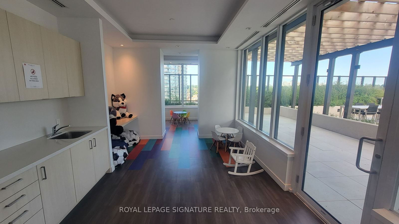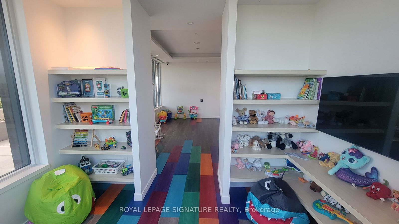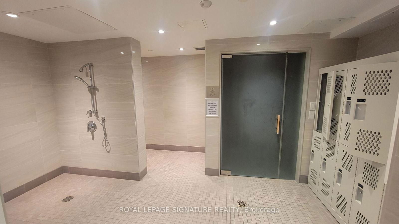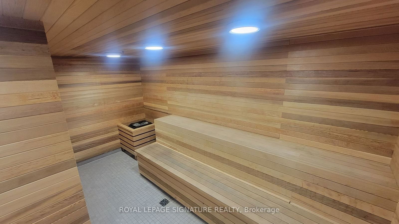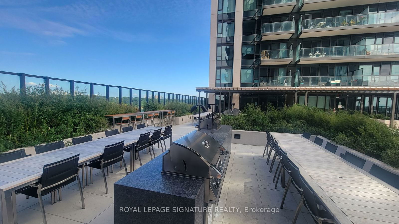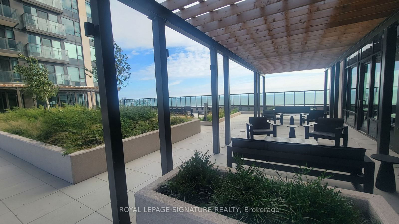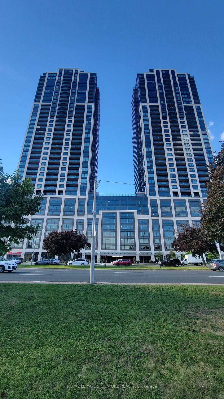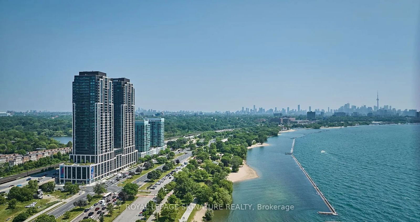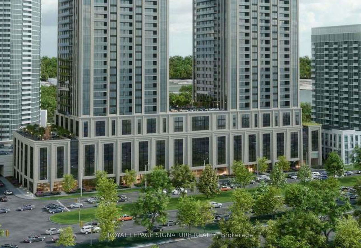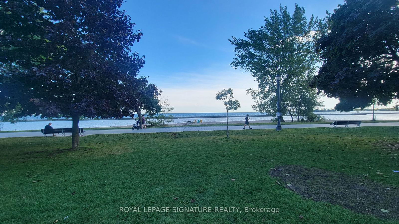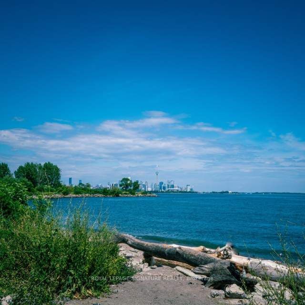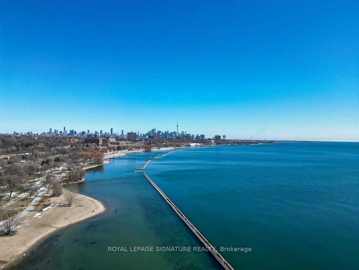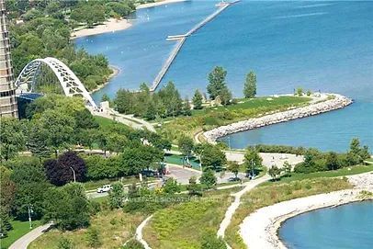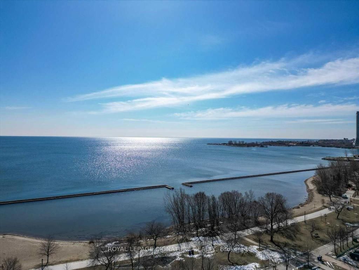4015 - 1926 Lake Shore Blvd W
Listing History
Unit Highlights
Maintenance Fees
Utility Type
- Air Conditioning
- Central Air
- Heat Source
- Gas
- Heating
- Heat Pump
Room Dimensions
Room dimensions are not available for this listing.
About this Listing
Welcome To This Beautiful, (***One Of The Bigger 1+1 Floor Plans With A Separate Washer & Dryer Closet At Mirabella***) ***The Den Has Been Converted To A Second Bedroom With A Closet Like Space Within The Den***This Unit Boasts Two Full Bathrooms And Is Perfect For Those Who Want To Be Nestled Between High Park And Lake Ontario With Unobstructed North View Of The Pond. Wake up to beautiful sunrises and skyline every day. ALL windows provide unobstructed views. Minutes from downtown and major highways, bus and street car within walking distance. Direct access to lake, bike trails, and parks. Enjoy amenities such as rooftop patio with seating and BBQ, indoor pool, gym with WiFi, party room, yoga studio, guest suite with kitchen, 24hr security, business centre with WiFi, kids' playroom, free visitor's parking, EV chargers, dog wash, secure bike rooms and dedicated bike elevator. Fast Internet is included in the condo fees.
ExtrasIt Comes With All Stainless Steel Samsung Appliances Including Fridge, Build In Stove And Oven, Microwave And Range Hood Combo, Dishwasher, Washer/Dryer, And All Extra Pot Lights In The Kitchen And Living Room.
royal lepage signature realtyMLS® #W9371495
Amenities
Explore Neighbourhood
Similar Listings
Demographics
Based on the dissemination area as defined by Statistics Canada. A dissemination area contains, on average, approximately 200 – 400 households.
Price Trends
Maintenance Fees
Building Trends At Mirabella Condos - East Tower
Days on Strata
List vs Selling Price
Offer Competition
Turnover of Units
Property Value
Price Ranking
Sold Units
Rented Units
Best Value Rank
Appreciation Rank
Rental Yield
High Demand
Transaction Insights at 1926 Lake Shore Boulevard
| 1 Bed | 1 Bed + Den | 2 Bed | 2 Bed + Den | 3 Bed | |
|---|---|---|---|---|---|
| Price Range | $480,000 - $540,000 | $605,000 - $747,000 | $682,500 - $1,180,000 | $715,000 - $730,000 | $1,020,000 |
| Avg. Cost Per Sqft | $1,066 | $1,046 | $1,076 | $976 | $1,104 |
| Price Range | $2,000 - $2,300 | $2,490 - $3,000 | $2,700 - $4,650 | $2,900 - $3,950 | $3,600 - $4,500 |
| Avg. Wait for Unit Availability | 123 Days | 38 Days | 61 Days | 95 Days | No Data |
| Avg. Wait for Unit Availability | 40 Days | 8 Days | 15 Days | 16 Days | 28 Days |
| Ratio of Units in Building | 8% | 41% | 21% | 21% | 11% |
Transactions vs Inventory
Total number of units listed and sold in South Parkdale

