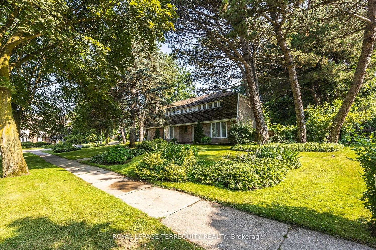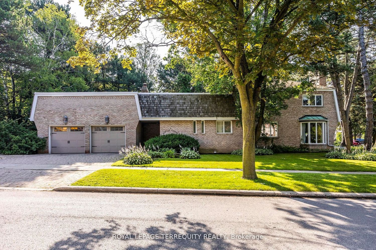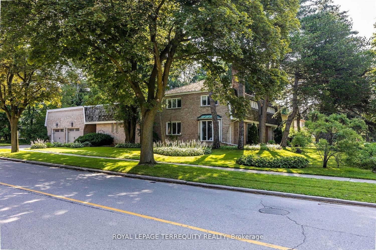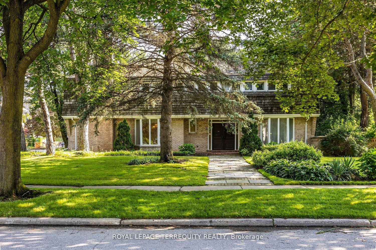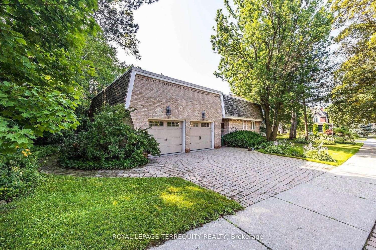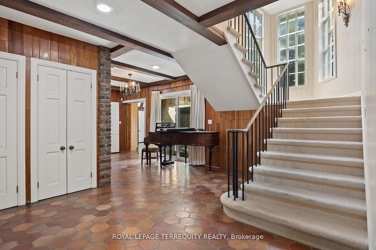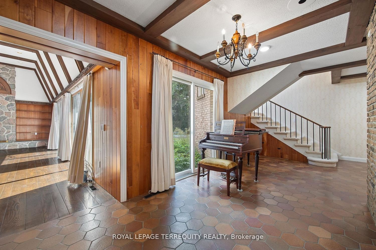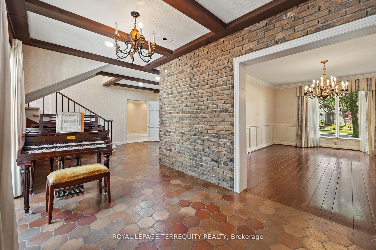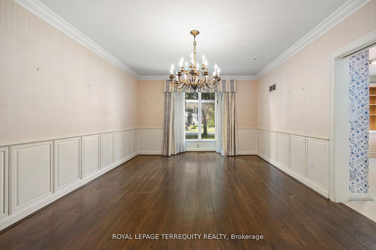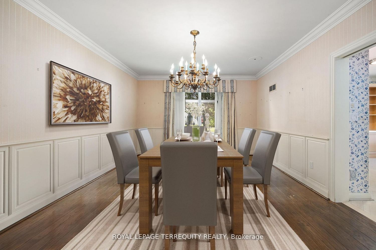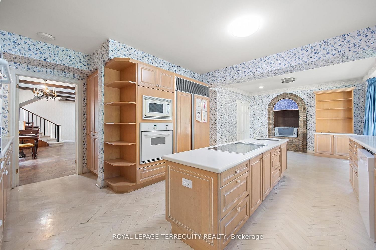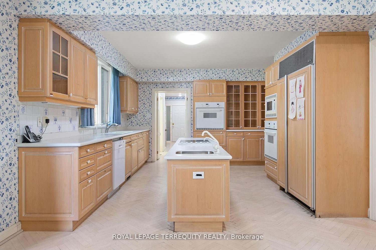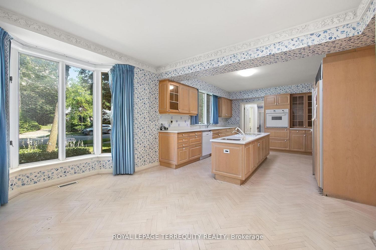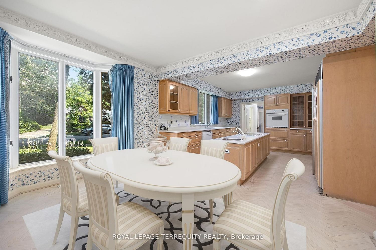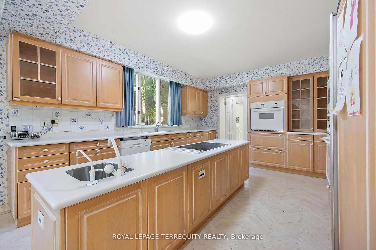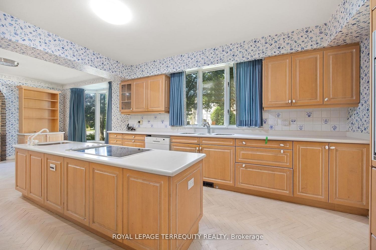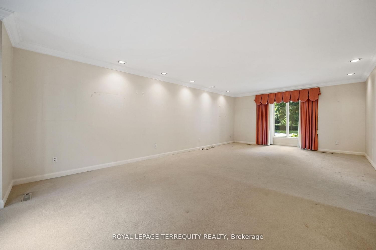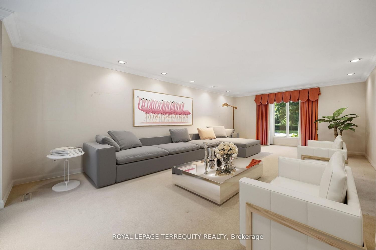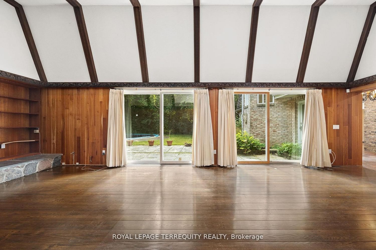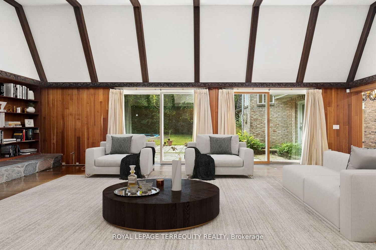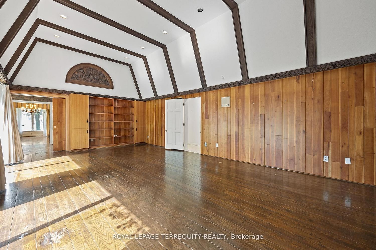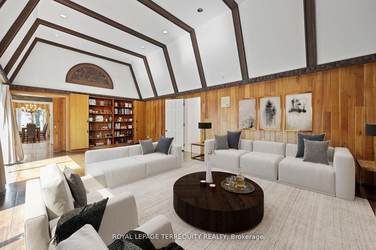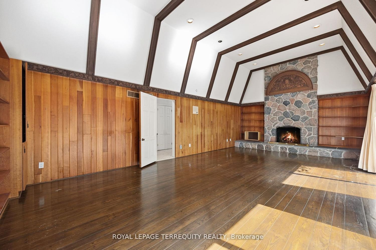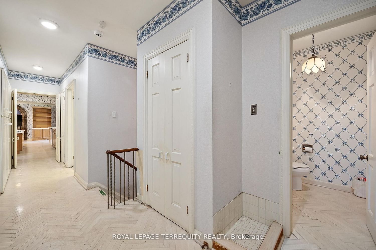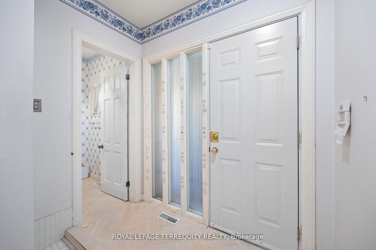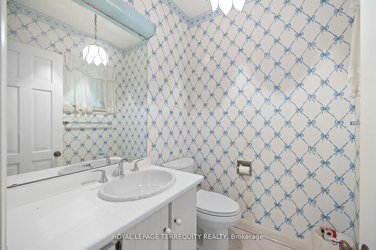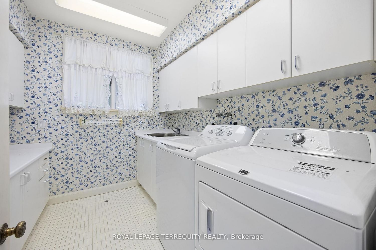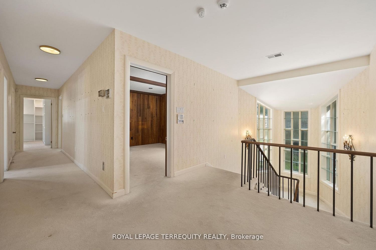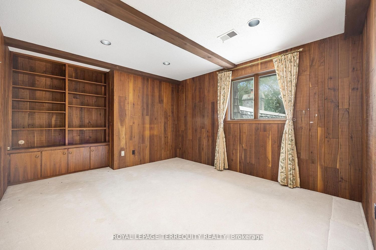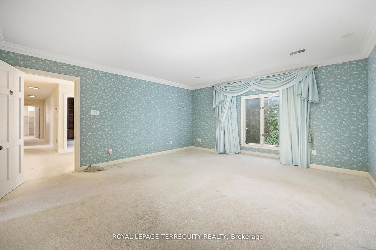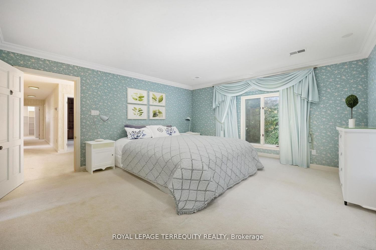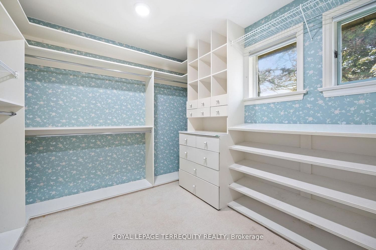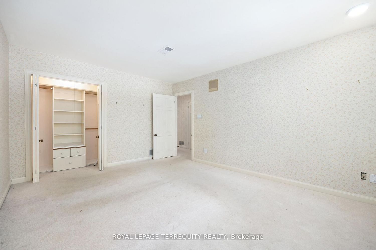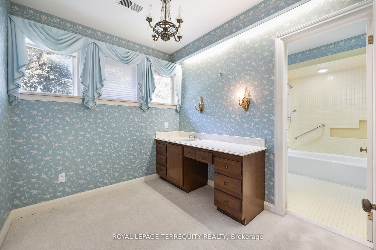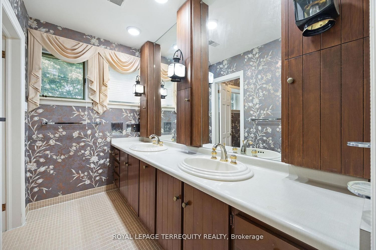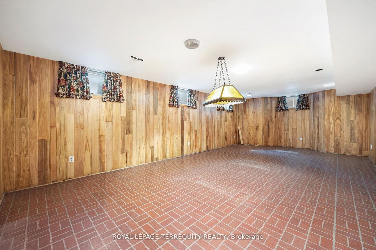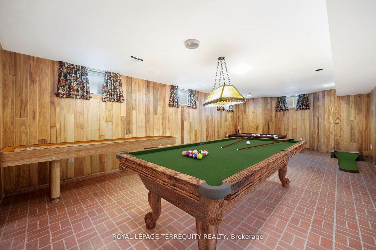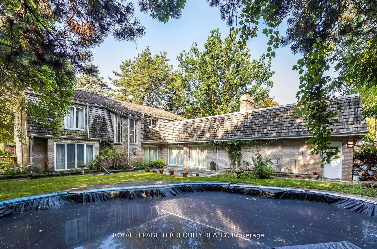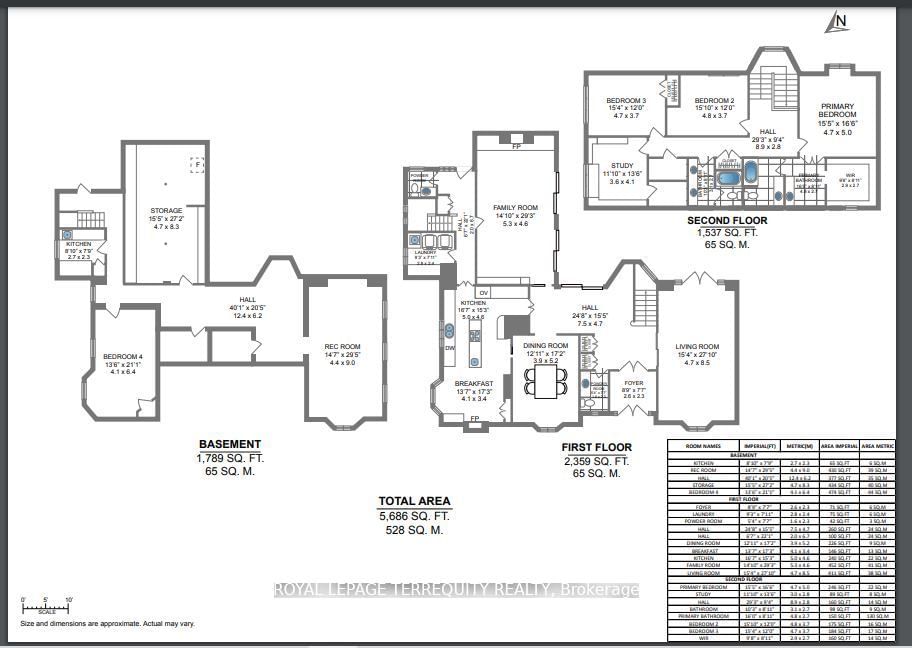2 Chieftain Cres
Listing History
Property Highlights
Property Details
- Type
- Detached
- Exterior
- Brick
- Style
- 2 Storey
- Central Vacuum
- Yes
- Basement
- Finished
- Age
- Built 51-99
Utility Type
- Air Conditioning
- Central Air
- Heat Source
- Gas
- Heating
- Forced Air
Land
- Fronting On
- No Data
- Lot Frontage & Depth (FT)
- 107 x 151
- Lot Total (SQFT)
- 16,187
- Pool
- Inground
- Intersecting Streets
- FIFESHIRE/ BAYVIEW
Room Dimensions
About 2 Chieftain Cres
A Spectacular Showcase Oversized Corner Lot For Your Own Creation, OR, Regenerate This Sprawling Custom-Built 4 Bedroom To Be Once Again A Real Gem. A Majestic Property In The Heart Of Fifeshire. A Prominent Toronto Builder's Family Home Since 1966 With Over 5,000 Sq. Ft. Of Living Space. The Main Floor Rooms Have Abundant Daylight In An Intelligently Designed Floor Plan. A Central Family Room Features Heritage Wood Moldings Taken From The Old Chorley Park Mansion Of Toronto. Walkout To The Pool. Large Living and Dining Rooms Are Accessed From The Stately Grand Hall Entrance. Upstairs Are 4 Bedrooms. The Corner Lot With Picturesque And Appealing Landscaping Is An Above Average Size Of 107' x 150'
ExtrasExtra Carved Wooden Mouldings in the Basement From The Demolition Old Chorley Park Mansion
royal lepage terrequity realtyMLS® #C8269792
Explore Neighbourhood
Similar Listings
Demographics
Based on the dissemination area as defined by Statistics Canada. A dissemination area contains, on average, approximately 200 – 400 households.
Price Trends
York Mills Trends
Days on Strata
List vs Selling Price
Offer Competition
Sales Volume
Property Value
Price Ranking
Sold Houses
Rented Houses
Sales Trends in York Mills
| House Type | Detached | Semi-Detached | Row Townhouse |
|---|---|---|---|
| Avg. Sales Availability | 4 Days | 84 Days | 253 Days |
| Sales Price Range | $1,600,000 - $10,400,000 | $1,145,000 - $1,390,000 | No Data |
| Avg. Rental Availability | 6 Days | 105 Days | 260 Days |
| Rental Price Range | $2,700 - $19,200 | $1,750 - $2,200 | $7,000 |

