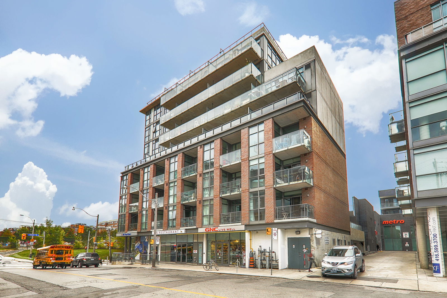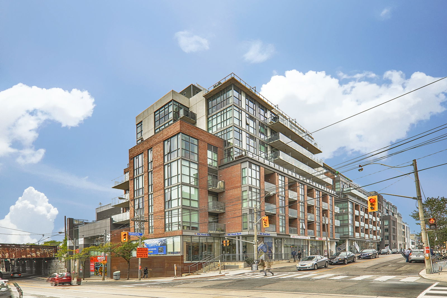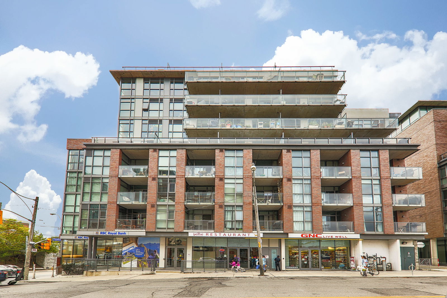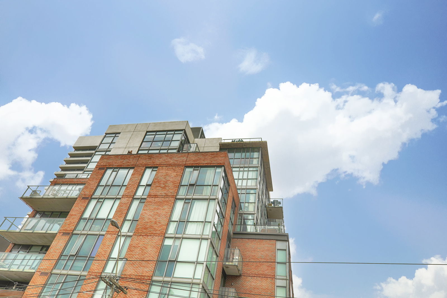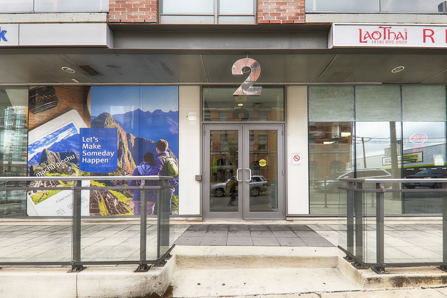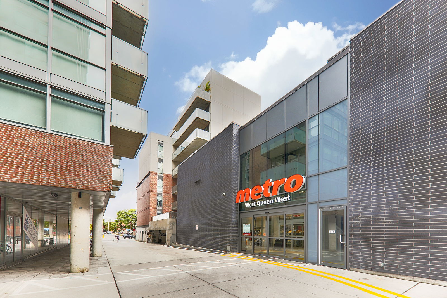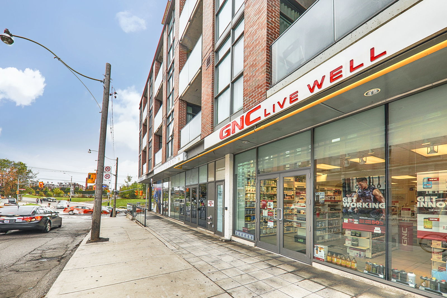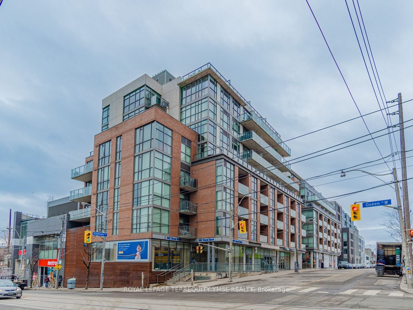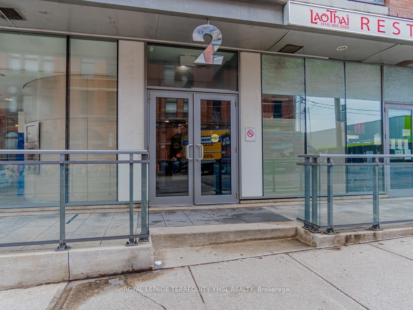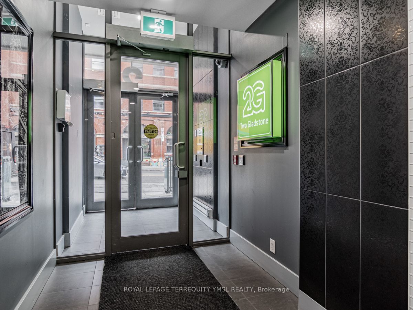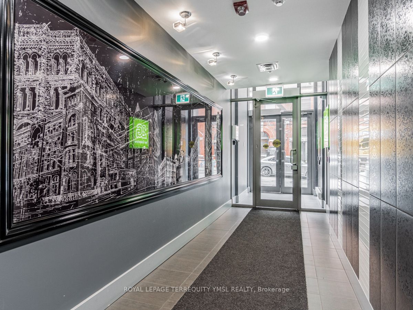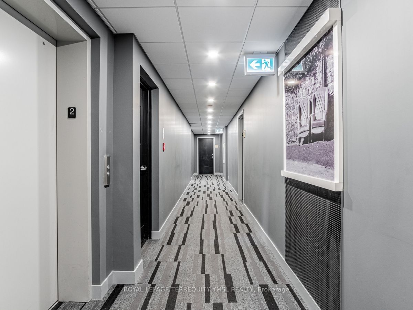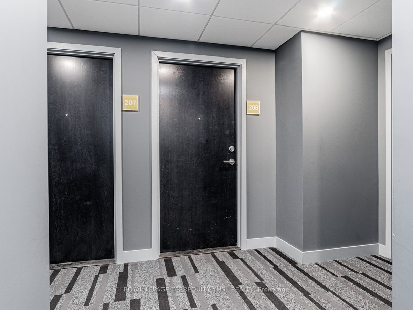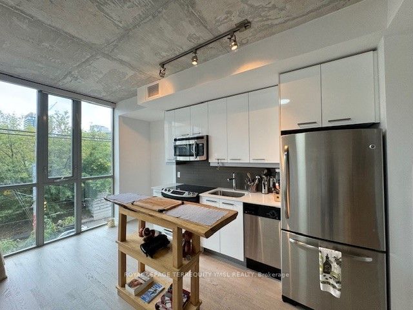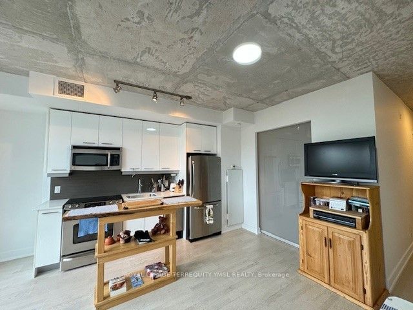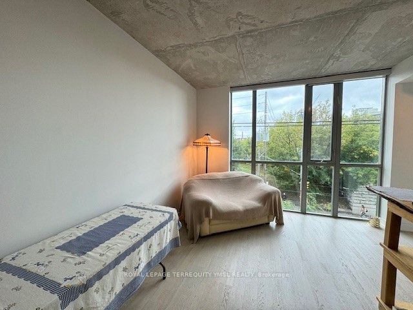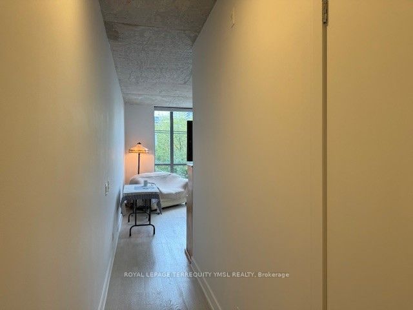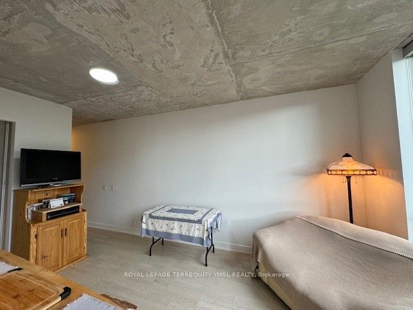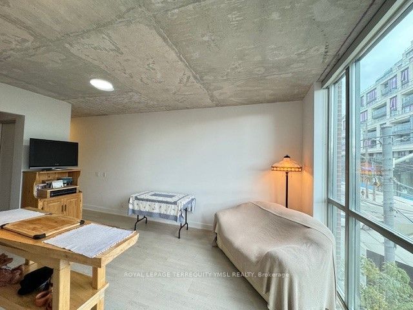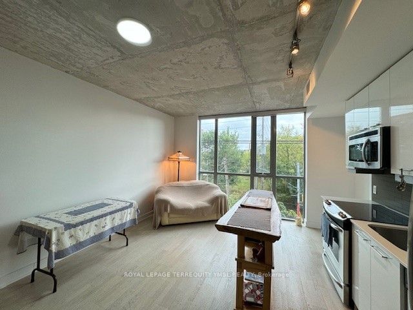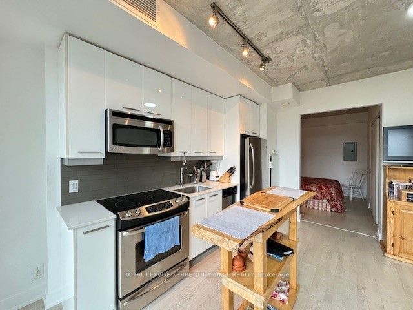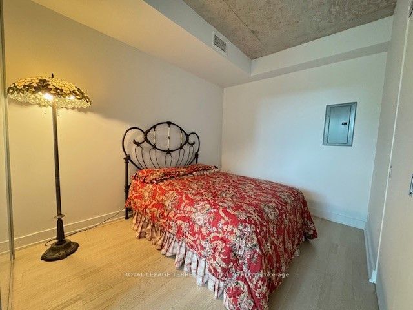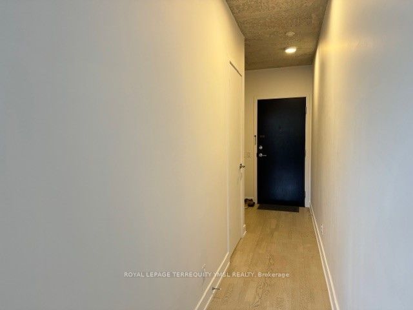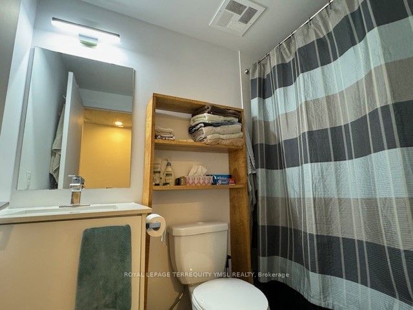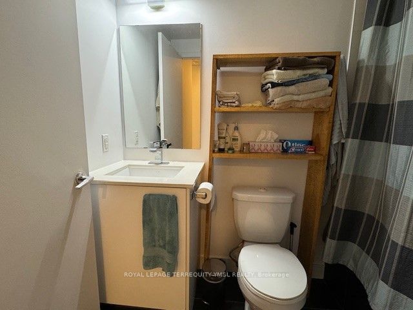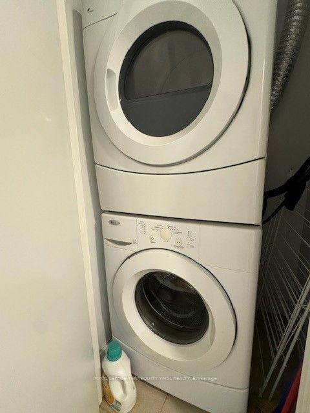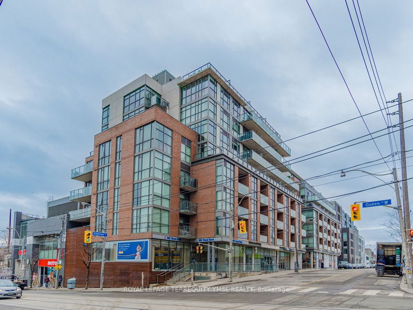2 Gladstone Avenue
Building Details
Listing History for 2 Gladstone Lofts
Amenities
Maintenance Fees
About 2 Gladstone Avenue — 2 Gladstone Lofts
With only 55 units in the entire building, 2 Gladstone Lofts at Queen and Gladstone is about as accessible as a boutique soft loft gets. Toronto condos for sale in this building may appear on the market from time to time, however prospective buyers wooed by its charms and good looks must still act quickly.
Streetcar Developments, a firm that has invested quite heavily in the Little Portugal neighbourhood over the past decade, completed the 2 Gladstone Lofts back in 2012. The resulting building spans 8 storeys, and is located right at the corner of Queen and Gladstone.
At 2 Gladstone Avenue, the red brick, metal, concrete, and glass façade holds up well beside its antique neighbours. Any passersby can tell just how modern the building is, yet Streetcar did not attempt to overshadow 19th century structures like the Gladstone Hotel: they even chose to have the uppermost levels set back slightly in order to accomplish this.
In terms of amenities, residents have access to a shared garden and terrace up on the roof, with barbecues and plenty of furniture to go around. While there’s no gym or pool on sight, the building does not need to maintain these pricey facilities, this results in maintenance fees that are much lower than many other buildings in the city.
Still, residents can enjoy the pet friendly attitude, and parking is never an issue thanks to the garage with spaces for homeowners and their guests.
The Suites
Although Streetcar markets the building toward “creative professionals,” the range in floorplans available makes 2 Gladstone Lofts desirable for all sorts of buyers. The suites at 2 Gladstone range from around 500 to 1,000 square feet in size, plus they contain one or two bedrooms each and sometimes even dens.
The homes in the building are bright and contemporary, thanks to floor-to-ceiling windows and open concept layouts. Not only does the sun have plenty of area to enter through, but there’s nothing to stop this warm natural light from illuminating the majority of the living spaces.
Exposed concrete and rounded concrete columns can be found throughout the building, however the resulting look is more sleek and less industrial — resulting in the quintessential soft loft aesthetic. Modern kitchens at 2 Gladstone boast stainless steel appliances, and bathrooms are just as sleek and stylish. And to top it all off, prospective buyers interested in 2G can also expect to find balconies with gas hookups, 9-foot ceilings, and hardwood floors.
The Neighbourhood
With its location in South Parkdale, near Little Portugal and Queen West, residents will never run out of things to do in the area. Galleries and trendy restaurants are aplenty, plus boutiques for those who love to shop and entertainment venues for culture buffs.
When it comes time to run errands, residents need not worry: a FreshCo and a Metro are both just steps from 2 Gladstone’s front doors, while Mabel’s Bakery is a great option for anyone in search of a freshly baked sourdough or a celebratory cake.
Transportation
Even those without cars can get around with ease. The Queen streetcar stops at the corner of Queen and Gladstone, carrying passengers west or east to the Yonge-University-Spadina subway line and beyond.
Drivers are equally in luck, thanks to the close proximity of 2 Gladstone Lofts to the Gardiner Expressway — accessible via Jameson Avenue — and major arterial roads like Dufferin and Ossington.
2 Gladstone Lofts Reviews
No reviews yet. Be the first to leave a review!
 0
0Listings For Sale
Interested in receiving new listings for sale?
 1
1Listings For Rent
Interested in receiving new listings for rent?
Explore Neighbourhood
Similar lofts
Demographics
Based on the dissemination area as defined by Statistics Canada. A dissemination area contains, on average, approximately 200 – 400 households.
Price Trends
Maintenance Fees
Building Trends At 2 Gladstone Lofts
Days on Strata
List vs Selling Price
Offer Competition
Turnover of Units
Property Value
Price Ranking
Sold Units
Rented Units
Best Value Rank
Appreciation Rank
Rental Yield
High Demand
Transaction Insights at 2 Gladstone Avenue
| Studio | 1 Bed | 1 Bed + Den | 2 Bed | 2 Bed + Den | |
|---|---|---|---|---|---|
| Price Range | No Data | No Data | No Data | $913,000 | No Data |
| Avg. Cost Per Sqft | No Data | No Data | No Data | $1,030 | No Data |
| Price Range | No Data | $4,500 | $2,800 | No Data | No Data |
| Avg. Wait for Unit Availability | No Data | 392 Days | 678 Days | 168 Days | 517 Days |
| Avg. Wait for Unit Availability | No Data | 418 Days | 774 Days | 191 Days | 345 Days |
| Ratio of Units in Building | 2% | 24% | 12% | 50% | 14% |
Unit Sales vs Inventory
Total number of units listed and sold in Roncesvalles

