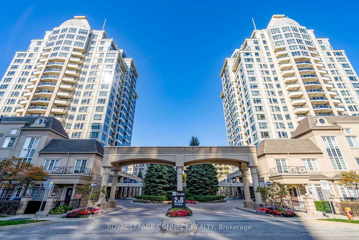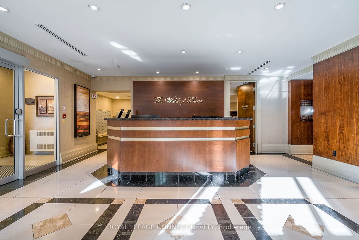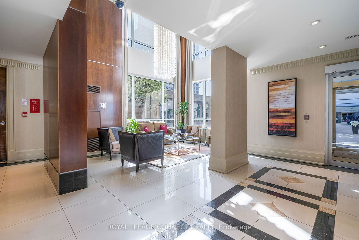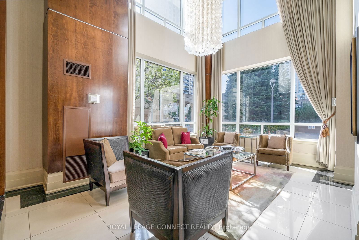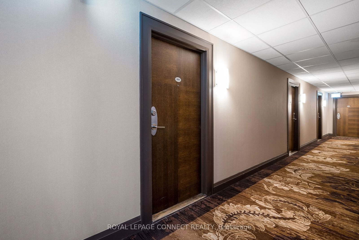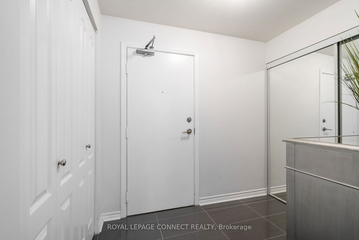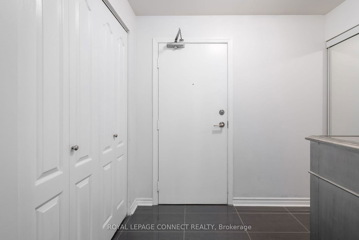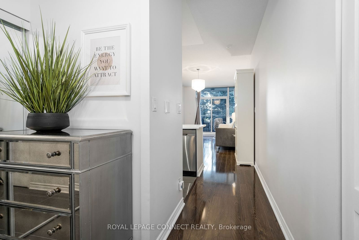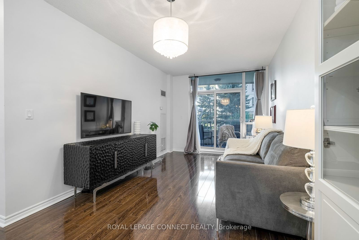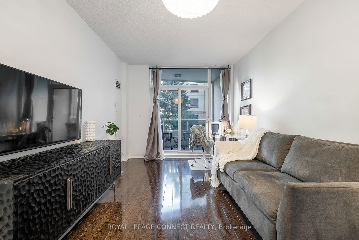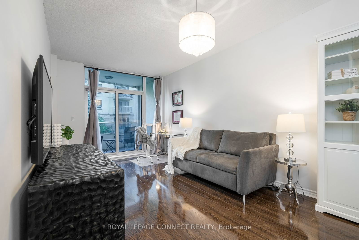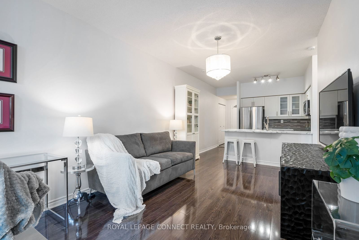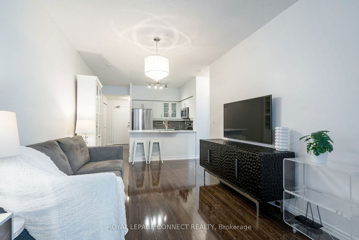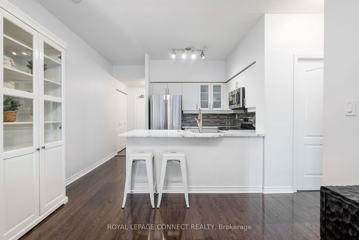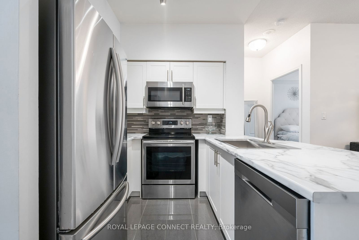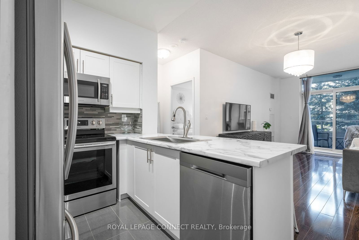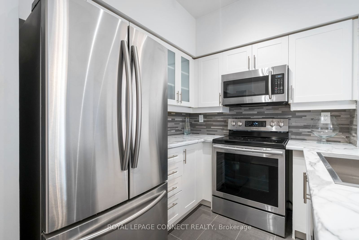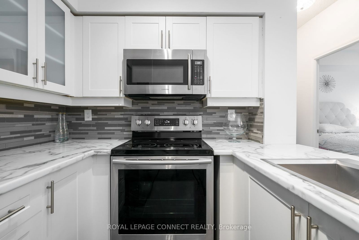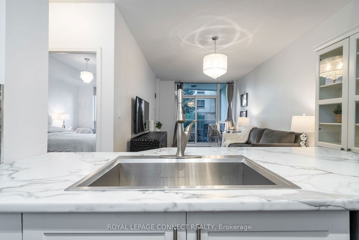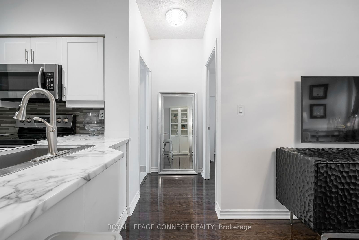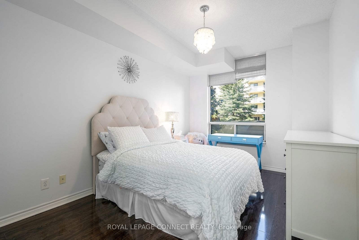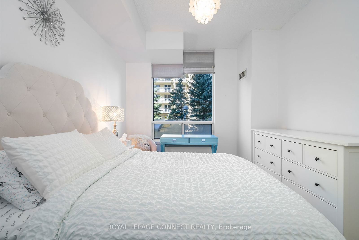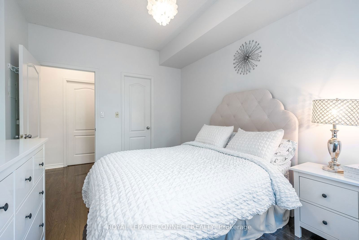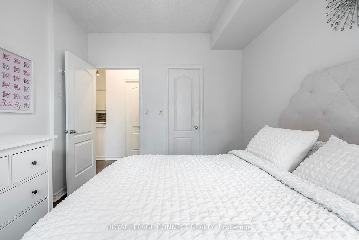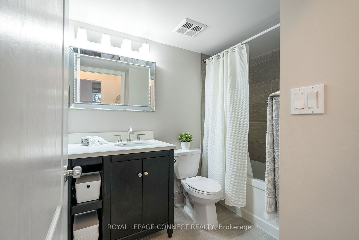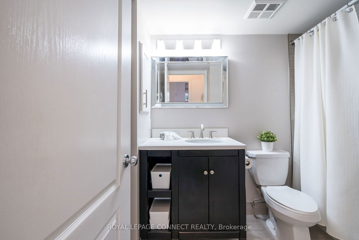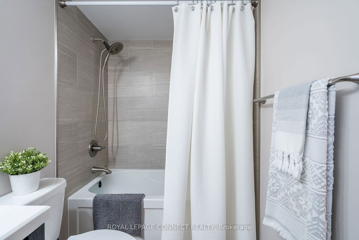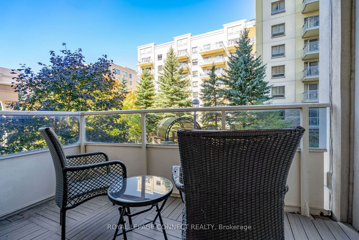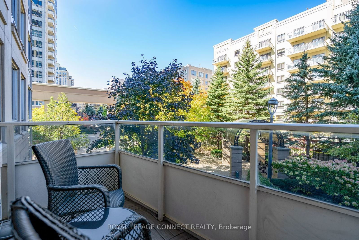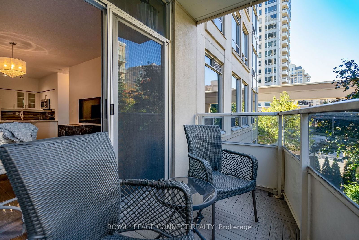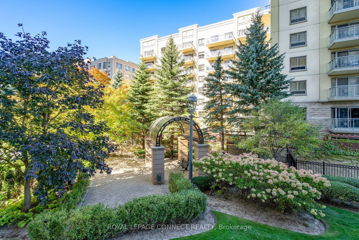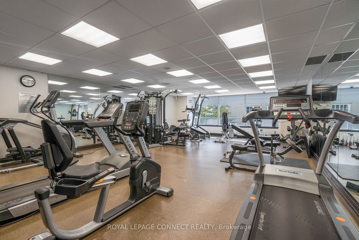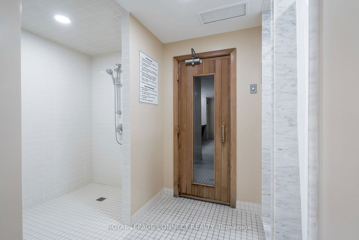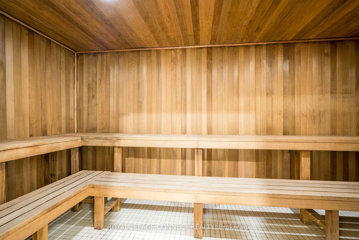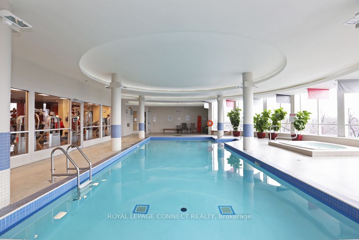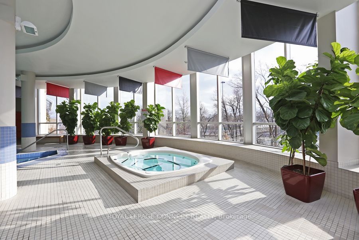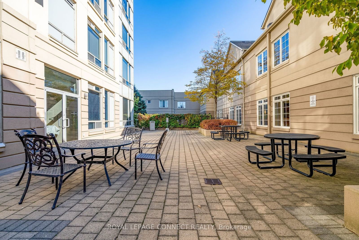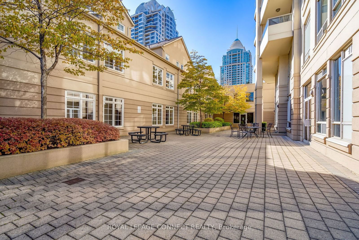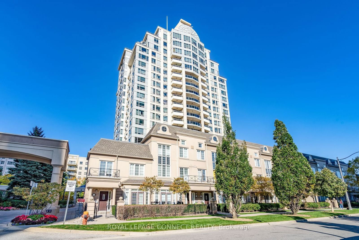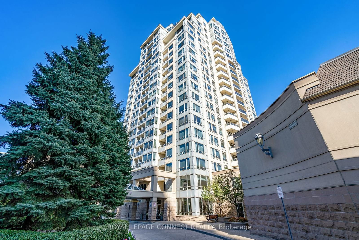202 - 8 Rean Dr
Listing History
Unit Highlights
Utilities Included
Utility Type
- Air Conditioning
- Central Air
- Heat Source
- Gas
- Heating
- Forced Air
Room Dimensions
About this Listing
THE SUITE - Experience the luxury of living in this stunning one-bedroom condo, located in the prestigious Bayview Village. Featuring an excellent open concept layout, this 655 sq. ft. space boasts impressive 10 ft ceilings and a modern kitchen equipped with newer stainless steel appliances, a built-in microwave, and a dishwasher, along with a breakfast bar. The flooring has been recently updated with laminate and porcelain tiles. The spacious primary bedroom includes a walk-in closet and a large window that provides a lovely view of the north-facing garden. THE BUILDING - The building offers outstanding amenities, including 24-hr concierge service, three gyms, saunas, an indoor swimming pool, visitor parking, a party room, billiard room, media room, a library and so much more. The garden terraces provide a peaceful outdoor space for relaxation and BBQing. THE AMENITIES - All utilities are included for your convenience. THE LOCATION - This unbeatable location is just a short walk from Bayview Village Shopping Centre, Bayview Subway, YMCA, and is conveniently near Hwy 401, 404, Oriole GO Station, North York General Hospital, library, parks, and a wide array of shopping and dining options.
ExtrasLight fixtures and stainless steel appliances, including a fridge, stove, dishwasher, microwave, and washer/dryer set.
royal lepage connect realtyMLS® #C10427462
Amenities
Explore Neighbourhood
Similar Listings
Demographics
Based on the dissemination area as defined by Statistics Canada. A dissemination area contains, on average, approximately 200 – 400 households.
Price Trends
Maintenance Fees
Building Trends At NY Towers- The Waldorf
Days on Strata
List vs Selling Price
Offer Competition
Turnover of Units
Property Value
Price Ranking
Sold Units
Rented Units
Best Value Rank
Appreciation Rank
Rental Yield
High Demand
Transaction Insights at 2 Rean Drive
| 1 Bed | 1 Bed + Den | 2 Bed | 2 Bed + Den | 3 Bed | 3 Bed + Den | |
|---|---|---|---|---|---|---|
| Price Range | $505,000 - $589,900 | $655,000 | $605,000 - $1,170,000 | $615,000 - $820,000 | $880,000 | No Data |
| Avg. Cost Per Sqft | $847 | $941 | $808 | $728 | $854 | No Data |
| Price Range | $2,300 - $2,525 | $2,700 - $2,850 | $3,000 - $3,200 | $3,250 - $3,700 | $4,000 - $5,425 | No Data |
| Avg. Wait for Unit Availability | 30 Days | 78 Days | 79 Days | 92 Days | 308 Days | 1012 Days |
| Avg. Wait for Unit Availability | 19 Days | 49 Days | 79 Days | 67 Days | 240 Days | No Data |
| Ratio of Units in Building | 43% | 20% | 19% | 16% | 4% | 1% |
Transactions vs Inventory
Total number of units listed and leased in Bayview Village

