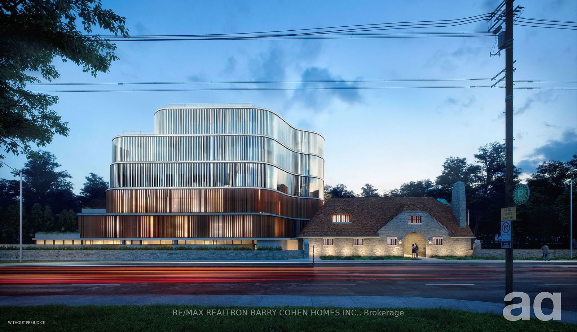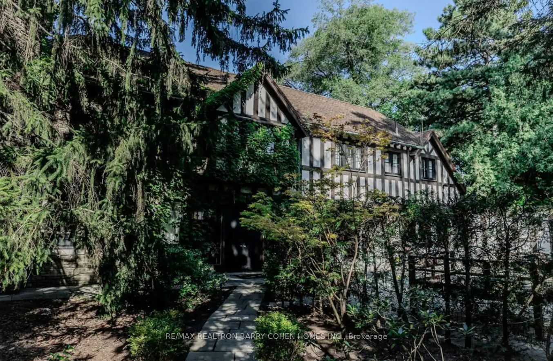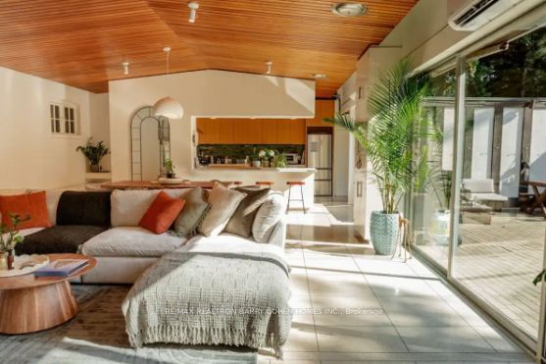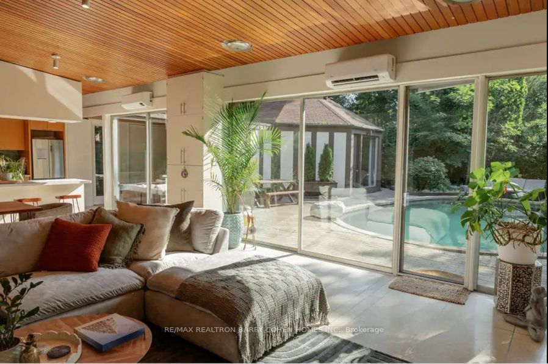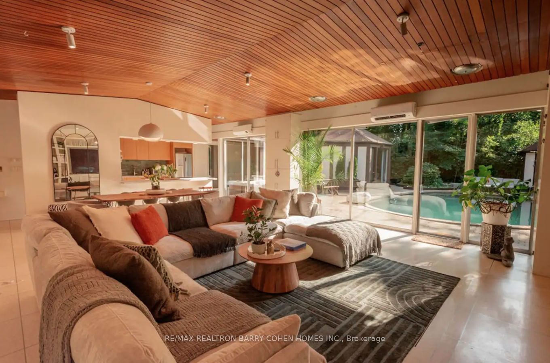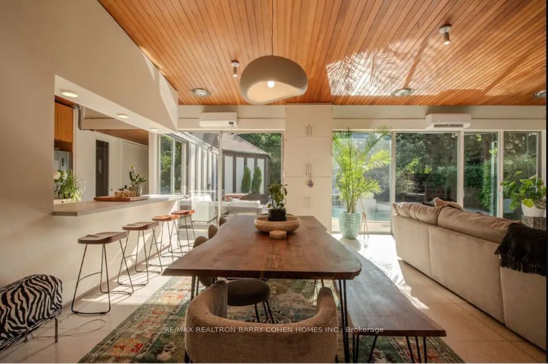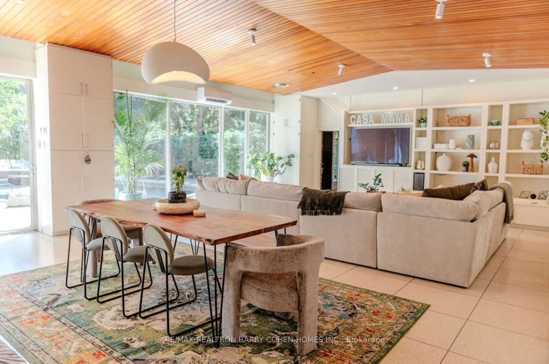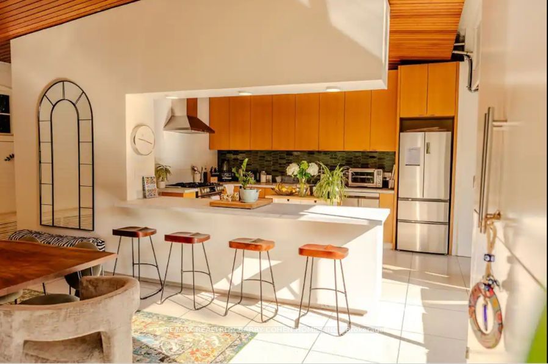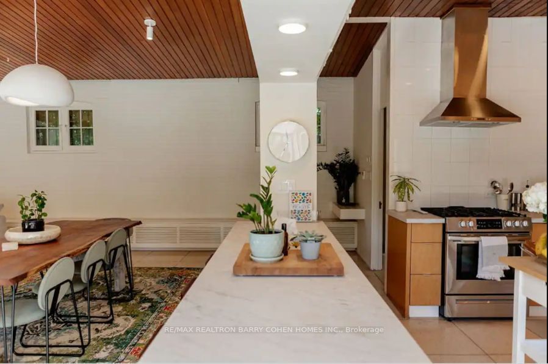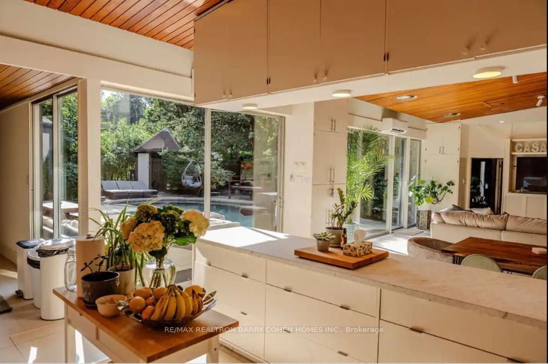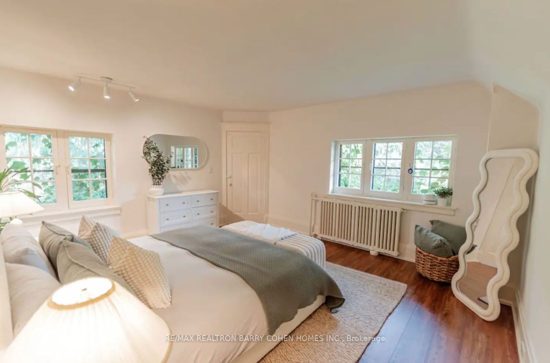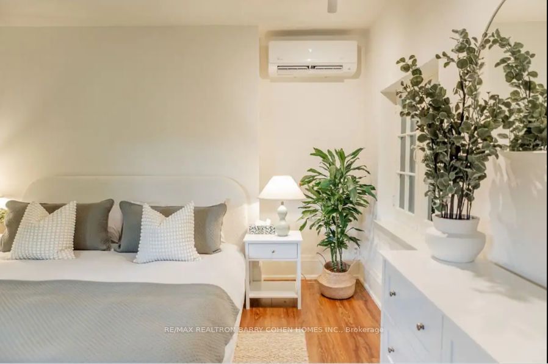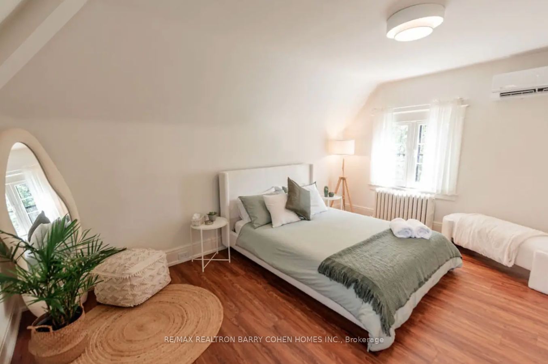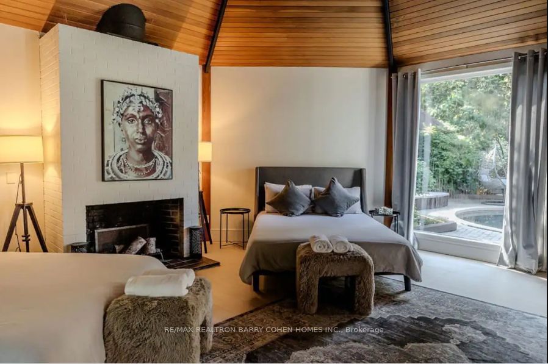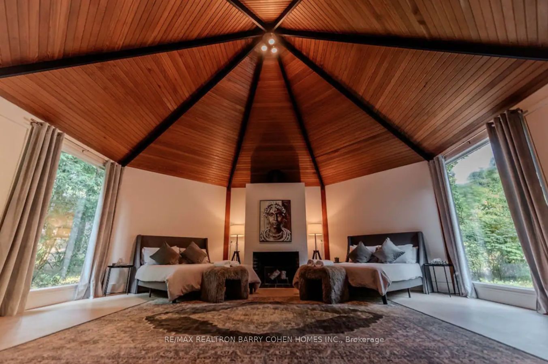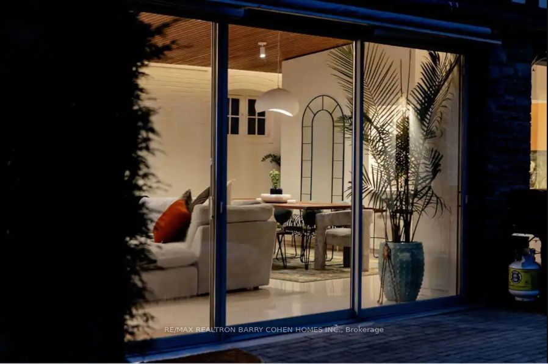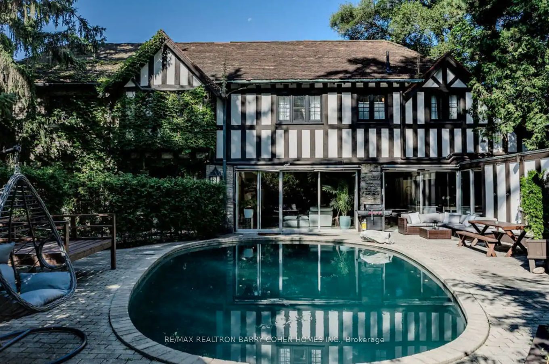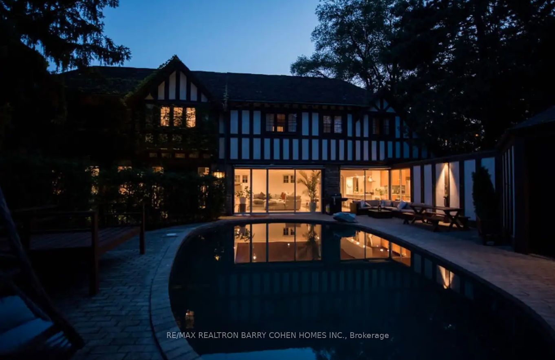2 Valleyanna Dr
Listing History
Property Highlights
Property Details
- Type
- Detached
- Exterior
- Stucco/Plaster, Stone
- Style
- 2 Storey
- Central Vacuum
- No Data
- Basement
- Crawl Space
- Age
- Built
Utility Type
- Air Conditioning
- Other
- Heat Source
- Gas
- Heating
- Water
Land
- Fronting On
- No Data
- Lot Frontage & Depth (FT)
- 127 x 255
- Lot Total (SQFT)
- 32,331
- Pool
- Inground
- Intersecting Streets
- Bayview South Of Lawrence
Room Dimensions
About 2 Valleyanna Dr
Current Rental Income. Build 6 Up To 11-Storey Condominium As Per Official Plan, Zoning By-Law And Urban Design Guidelines, Which Supports An As-Of-Right Zoning For A Minimum Of Six (6) Storey's With The Potential To Build Up To An Eleven (11) Storey Mid-Rise Building (Note: City Of Toronto Has Defines Mid-Rise As 11-Storeys), Enacted Across Toronto's Major Streets And Avenues Approved At LPAT August 2022, Amendment To Zoning By-Law To Permit Apartments R3.
ExtrasAdditionally, Will Include A 2-Storey Renovated (2024) Stunning Heritage Home To Be Joyfully Maintained And Currently Leased Enjoying Airbnb Income.
re/max realtron barry cohen homes inc.MLS® #C9304347
Explore Neighbourhood
Similar Listings
Demographics
Based on the dissemination area as defined by Statistics Canada. A dissemination area contains, on average, approximately 200 – 400 households.
Price Trends
Bridle Path | Sunnybrook Park Trends
Days on Strata
List vs Selling Price
Offer Competition
Sales Volume
Property Value
Price Ranking
Sold Houses
Rented Houses
Sales Trends in Bridle Path | Sunnybrook Park
| House Type | Detached |
|---|---|
| Avg. Sales Availability | 29 Days |
| Sales Price Range | $5,925,000 - $17,000,000 |
| Avg. Rental Availability | 63 Days |
| Rental Price Range | $5,000 - $40,000 |

