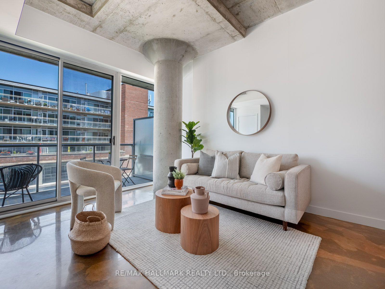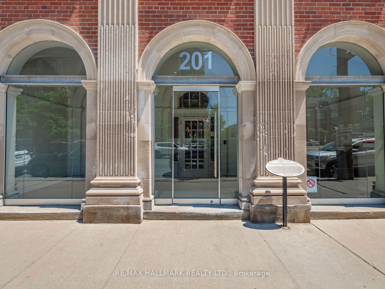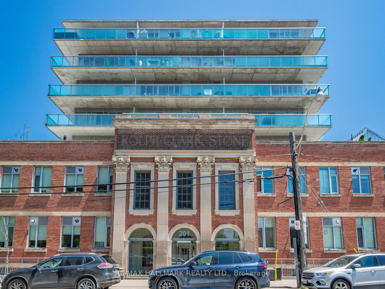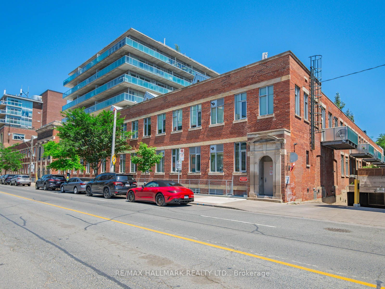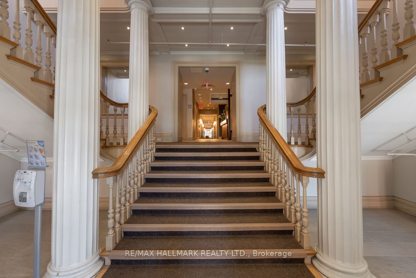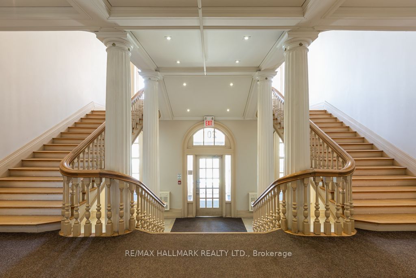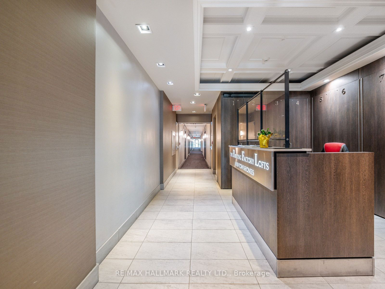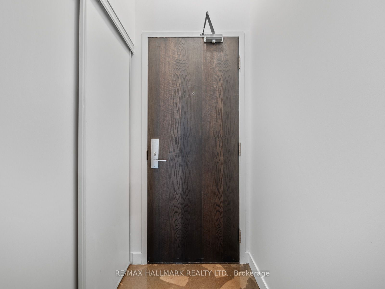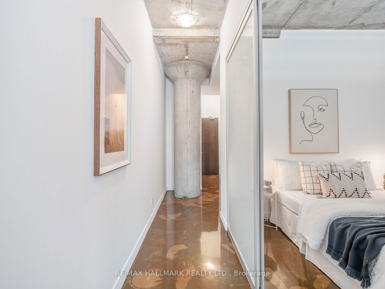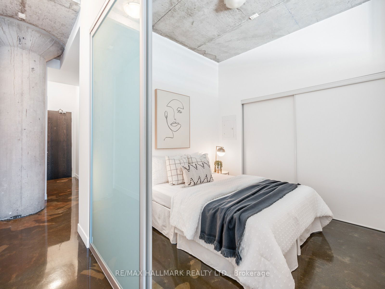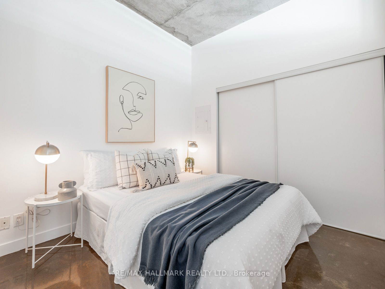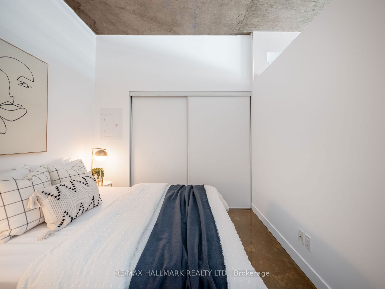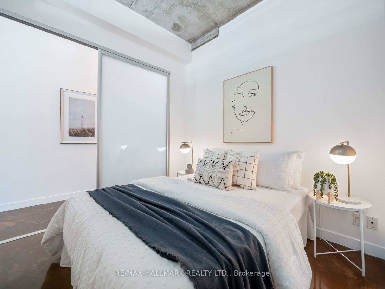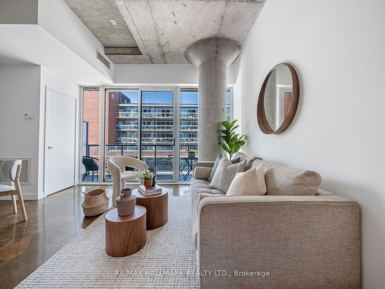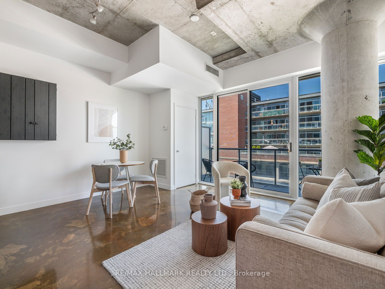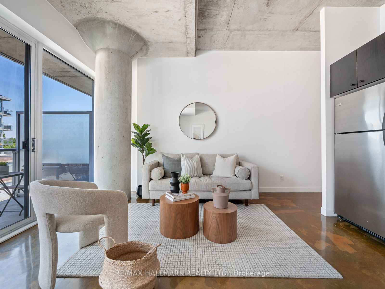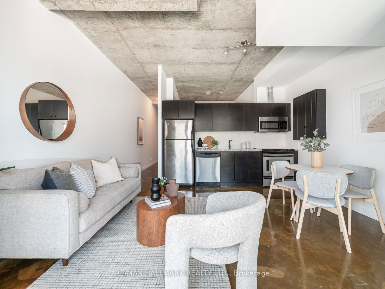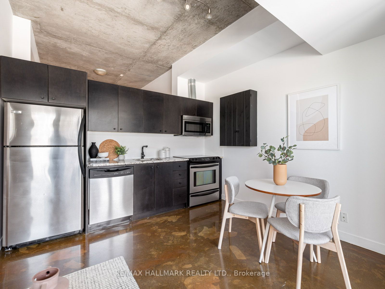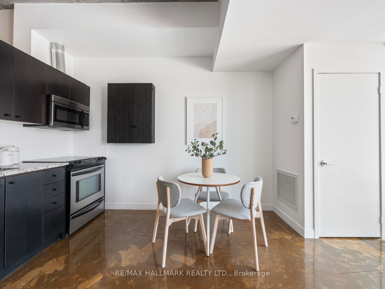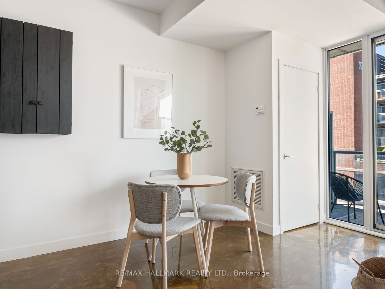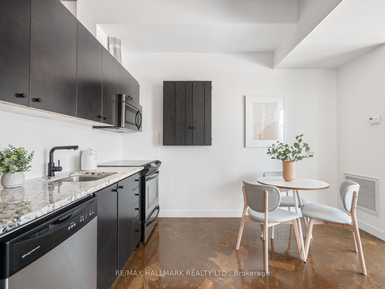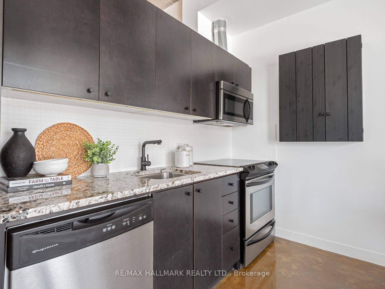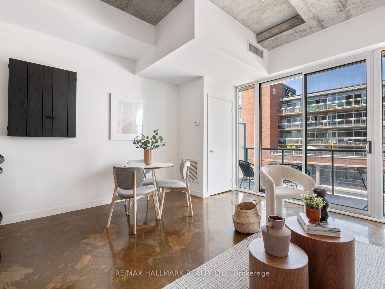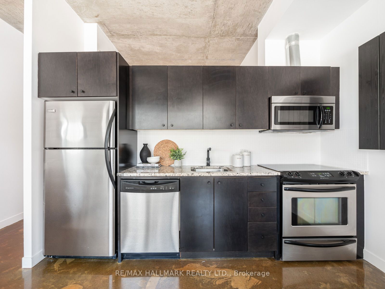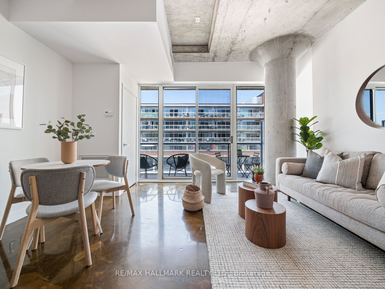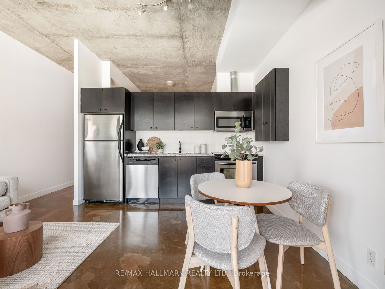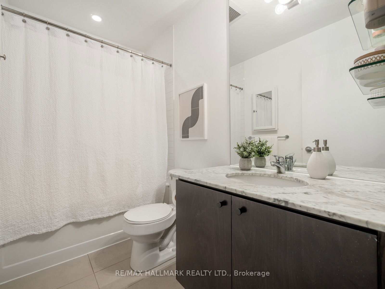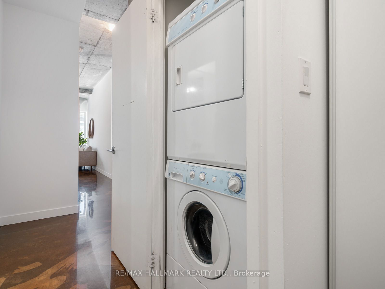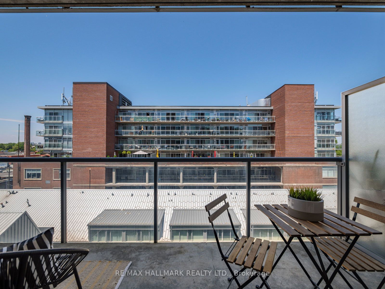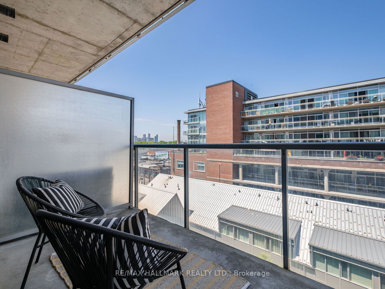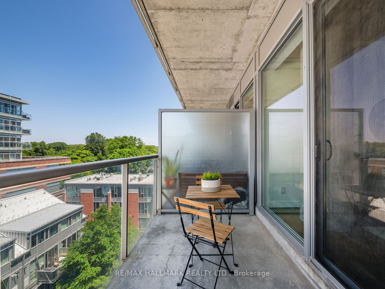601 - 201 Carlaw Ave
Listing History
Unit Highlights
Utilities Included
Utility Type
- Air Conditioning
- Central Air
- Heat Source
- Gas
- Heating
- Heat Pump
Room Dimensions
About this Listing
Welcome to the iconic Printing Factory Lofts, where modern urban living meets historic character. This spacious one-bedroom loft is the perfect chance to own a piece of Toronto's unique architectural charm. With soaring 10-foot ceilings and polished concrete floors, the open-concept design creates an expansive, airy feel perfect for both relaxing and entertaining. The kitchen is equipped with stainless steel appliances and granite countertops. This boutique building offers more than just a place to live; it provides a lifestyle that blends sophistication and comfort. Imagine stepping out onto your private balcony, enjoying a BBQ while soaking in the vibrant atmosphere of Leslieville. This loft comes with parking included- an invaluable perk in the city and is steps away from some of Toronto's trendiest shops, cafes, and restaurants. With quick access to public transit and downtown, commuting is a breeze. Don't miss this exceptional opportunity to own a stunning loft in one of Toronto's most sought-after neighborhoods. Ideal for first-time buyers looking to invest in a prime location, this pet-friendly building welcomes your furry companions, ensuring everyone in your family feels right at home. Your dream loft awaits!
ExtrasRoll out of bed and to SpinCo, Rock Oasis, Maha's cafe, Pilot Coffee, Good Neighbour, East Side Social, Avling Brewery and soooo much more!
re/max hallmark realty ltd.MLS® #E9410121
Amenities
Explore Neighbourhood
Similar Listings
Demographics
Based on the dissemination area as defined by Statistics Canada. A dissemination area contains, on average, approximately 200 – 400 households.
Price Trends
Maintenance Fees
Building Trends At The Printing Factory
Days on Strata
List vs Selling Price
Offer Competition
Turnover of Units
Property Value
Price Ranking
Sold Units
Rented Units
Best Value Rank
Appreciation Rank
Rental Yield
High Demand
Transaction Insights at 201 Carlaw Avenue
| 1 Bed | 1 Bed + Den | 2 Bed | 2 Bed + Den | 3 Bed | |
|---|---|---|---|---|---|
| Price Range | $658,000 - $729,000 | No Data | $870,000 - $1,210,000 | No Data | No Data |
| Avg. Cost Per Sqft | $1,114 | No Data | $951 | No Data | No Data |
| Price Range | $2,249 - $3,250 | $3,000 | $3,150 - $4,000 | No Data | $3,600 - $4,100 |
| Avg. Wait for Unit Availability | 36 Days | 107 Days | 69 Days | 311 Days | 132 Days |
| Avg. Wait for Unit Availability | 42 Days | 170 Days | 126 Days | No Data | 1511 Days |
| Ratio of Units in Building | 55% | 10% | 22% | 5% | 10% |
Transactions vs Inventory
Total number of units listed and leased in Leslieville | South Riverdale

