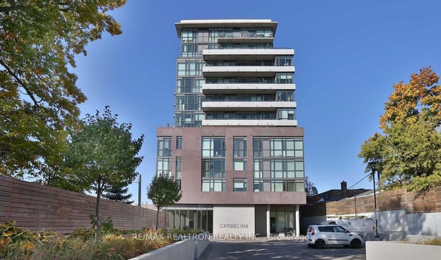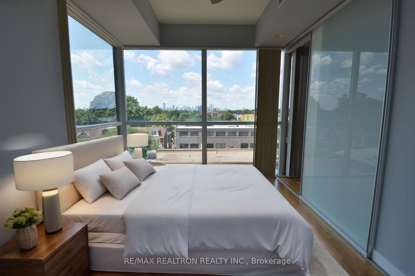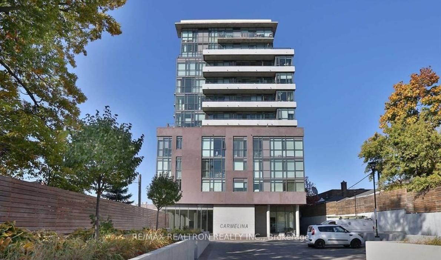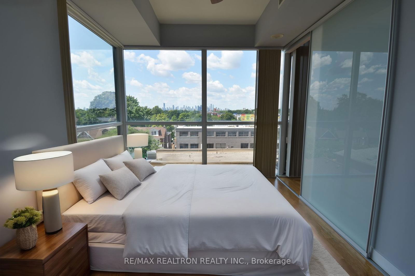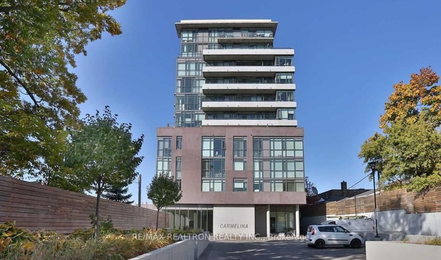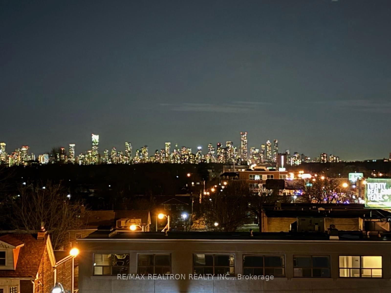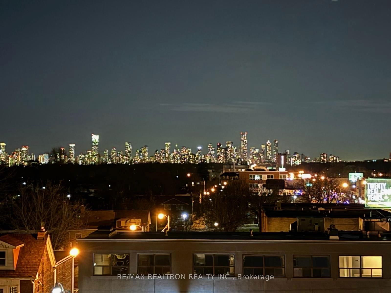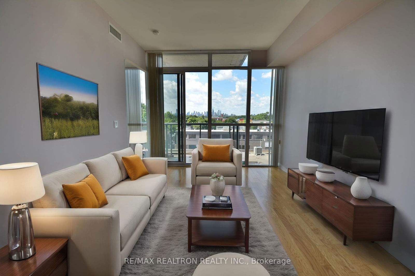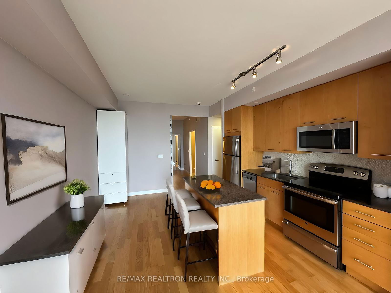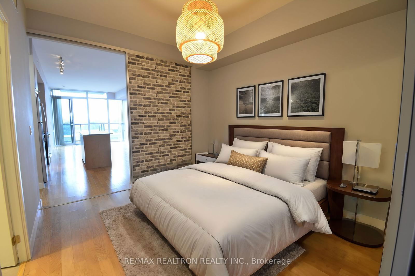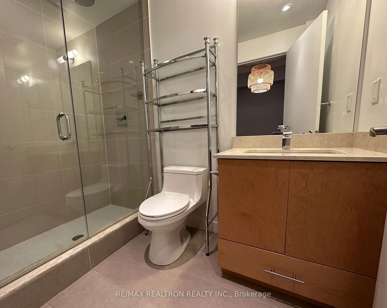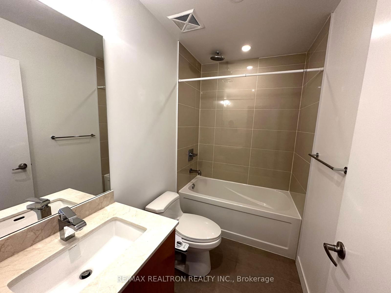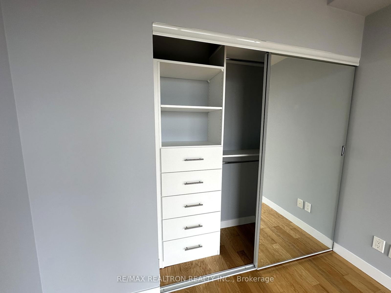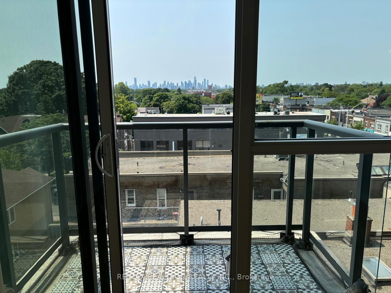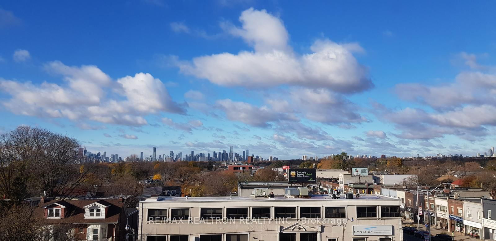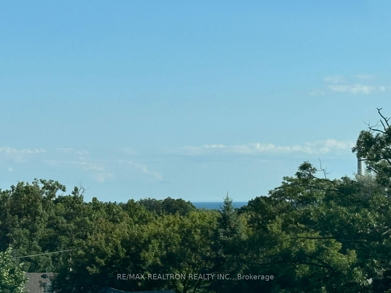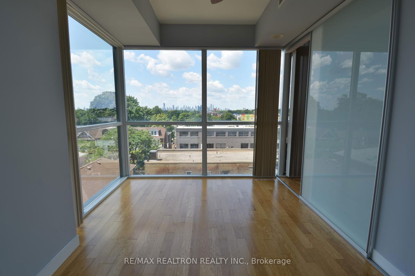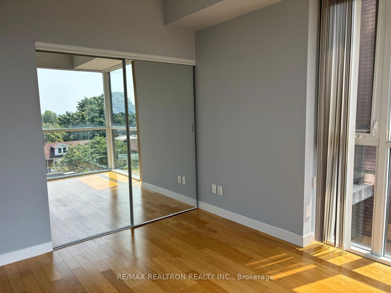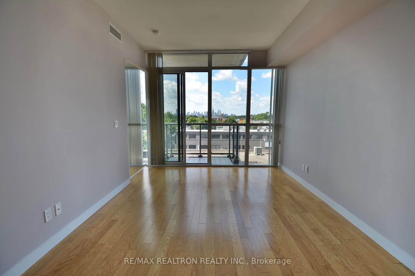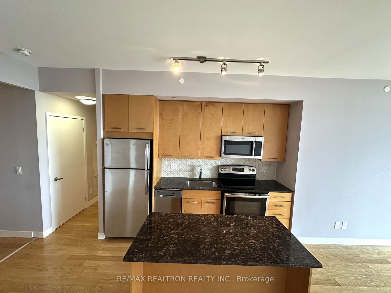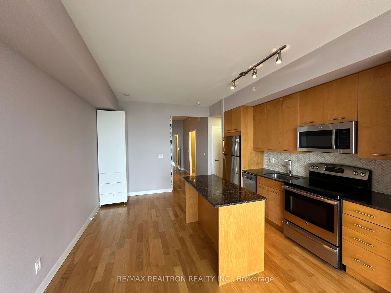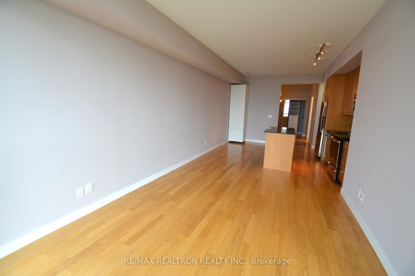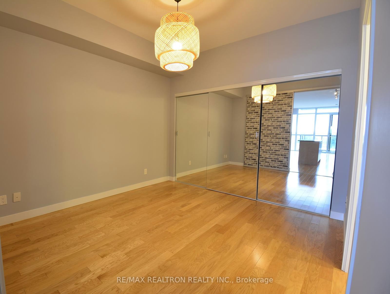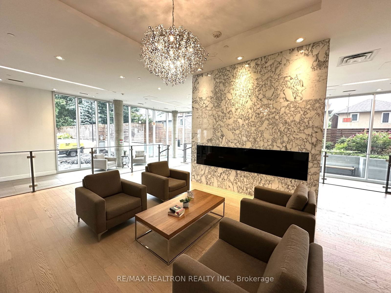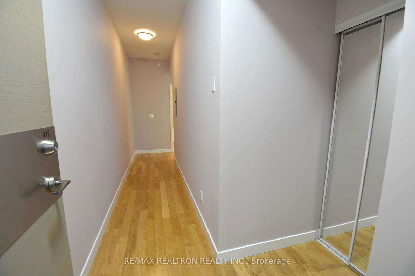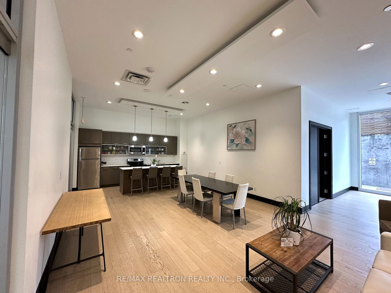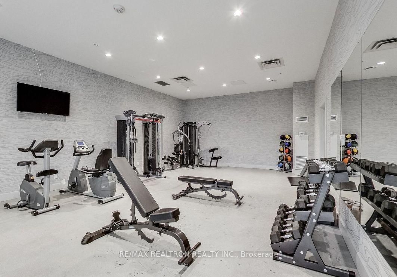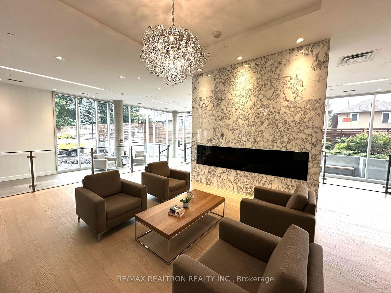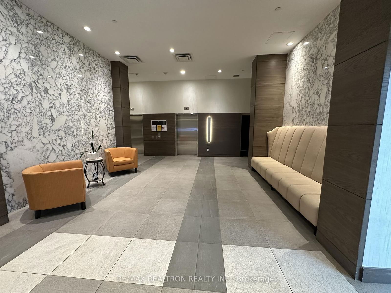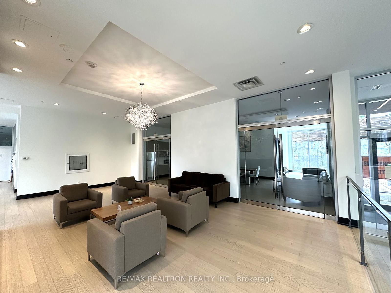417 - 2055 Danforth Ave
Listing History
Unit Highlights
Maintenance Fees
Utility Type
- Air Conditioning
- Central Air
- Heat Source
- Gas
- Heating
- Forced Air
Room Dimensions
About this Listing
Welcome to this stunning modern condo, offering 2 spacious bedrooms and 2 elegant bathrooms, perfect for comfortable urban living. Situated in Upper Beaches, this residence boasts breathtaking views and high-end finishes throughout. Featuring an island, the open concept kitchen seamlessly flows into the living area, perfect for entertaining and daily living. Enjoy the airy and spacious feel provided by the 9 ft ceilings and floor-to-ceiling windows. Bedrooms contain custom, built-in closets that provide large storage spaces. Split bedroom layout offers privacy and convenience. Just minutes away from the subway, shops, and dining, this condo places you in the heart of the citys vibrant offerings.
ExtrasSS Fridge,SS Oven,SS Microwave,SS Dishwasher(2023),Washer&Dryer(2024),Light Fixtures, Window Coverings.Built-in Wall to Wall Large Closets and Organizers(2020). White Tower Cabinet at the Kitchen.
re/max realtron realty inc.MLS® #E9346510
Amenities
Explore Neighbourhood
Similar Listings
Demographics
Based on the dissemination area as defined by Statistics Canada. A dissemination area contains, on average, approximately 200 – 400 households.
Price Trends
Maintenance Fees
Building Trends At Carmelina Condos
Days on Strata
List vs Selling Price
Offer Competition
Turnover of Units
Property Value
Price Ranking
Sold Units
Rented Units
Best Value Rank
Appreciation Rank
Rental Yield
High Demand
Transaction Insights at 2055 Danforth Avenue
| 1 Bed | 1 Bed + Den | 2 Bed | 2 Bed + Den | |
|---|---|---|---|---|
| Price Range | $550,000 | $615,000 | $649,000 - $860,000 | No Data |
| Avg. Cost Per Sqft | $892 | $1,041 | $937 | No Data |
| Price Range | $2,100 - $2,550 | No Data | $2,700 - $3,100 | No Data |
| Avg. Wait for Unit Availability | 101 Days | 303 Days | 71 Days | 157 Days |
| Avg. Wait for Unit Availability | 62 Days | 209 Days | 39 Days | No Data |
| Ratio of Units in Building | 35% | 11% | 53% | 3% |
Transactions vs Inventory
Total number of units listed and sold in Woodbine Corridor

