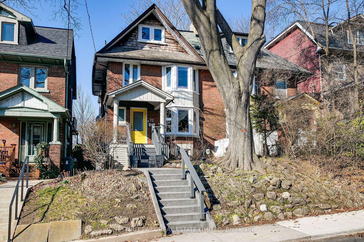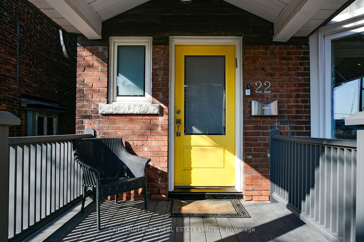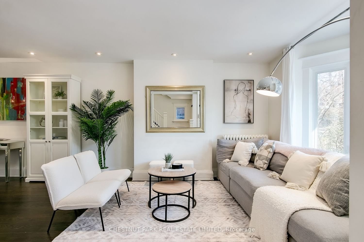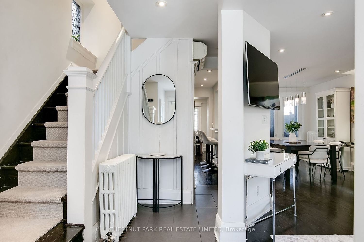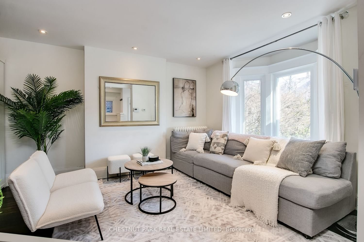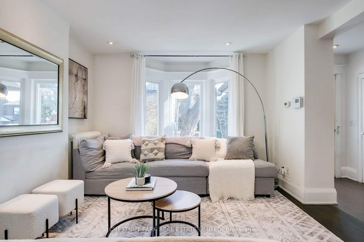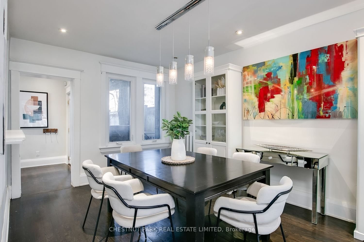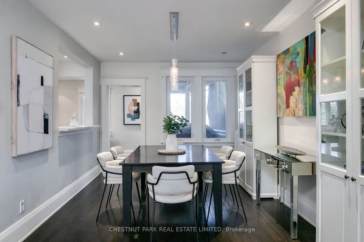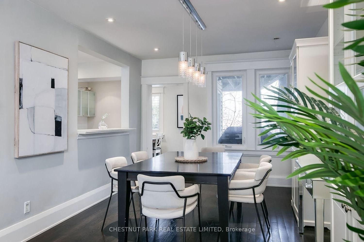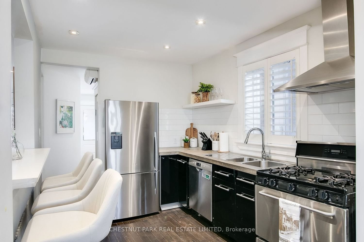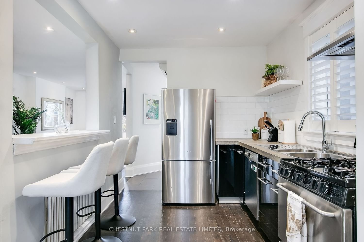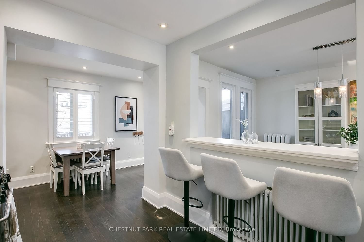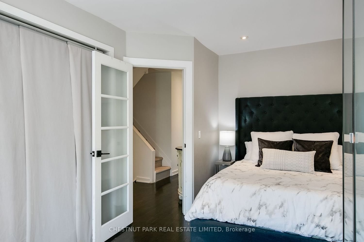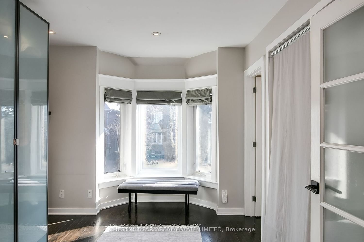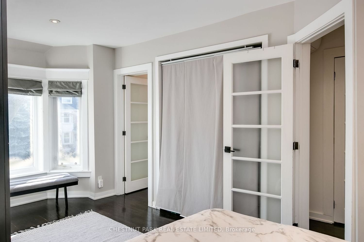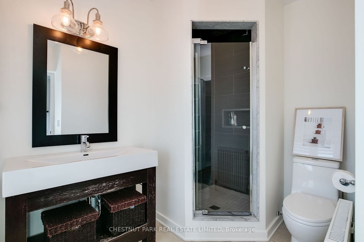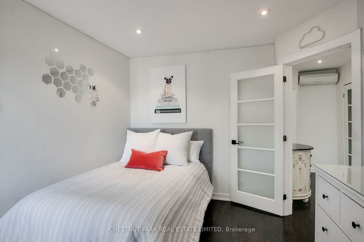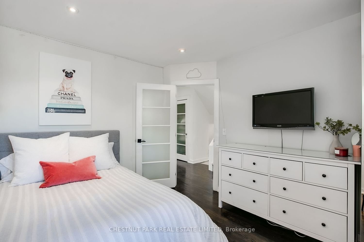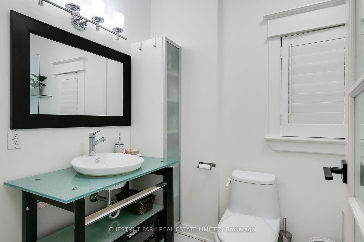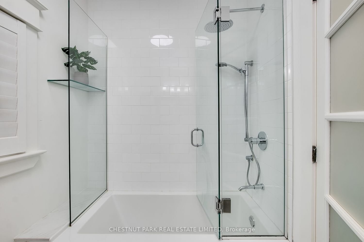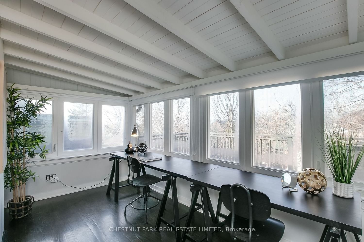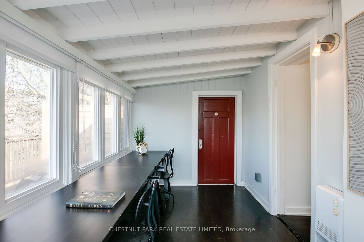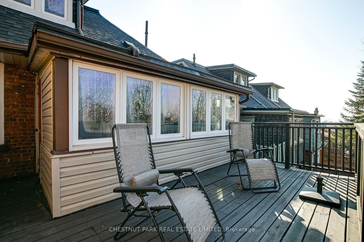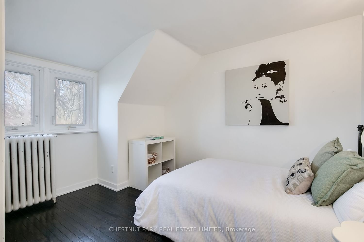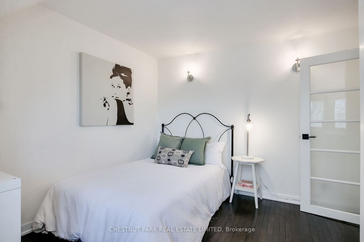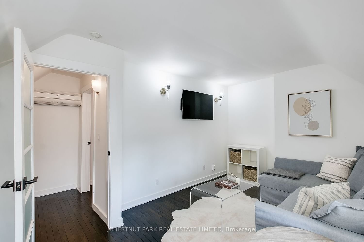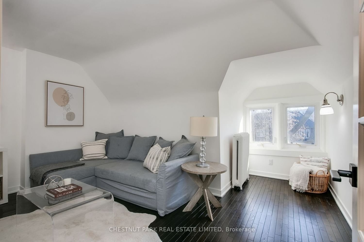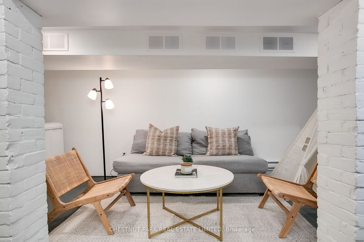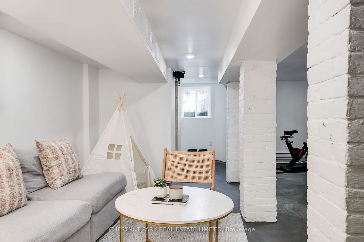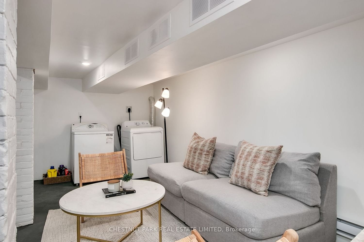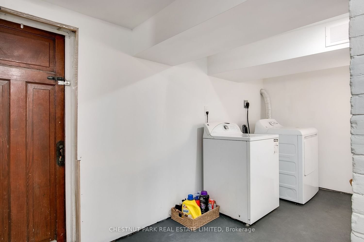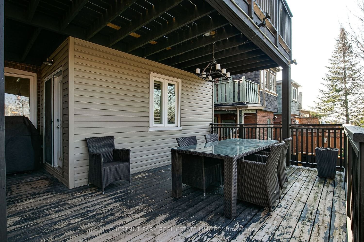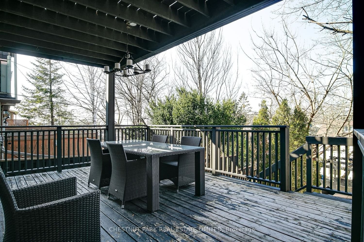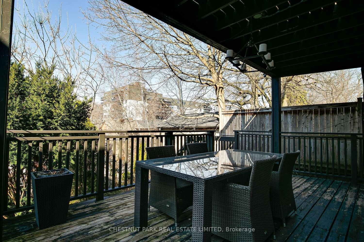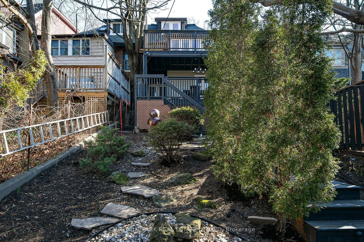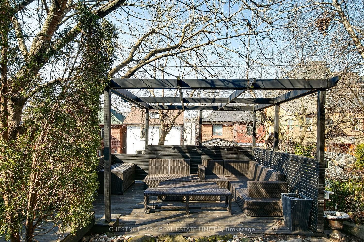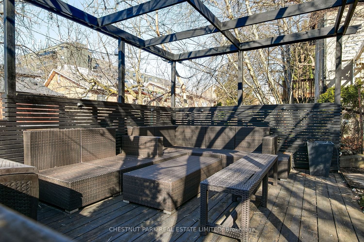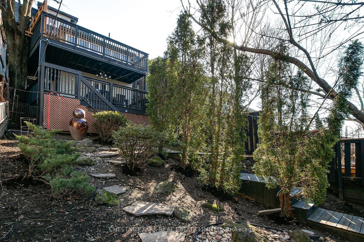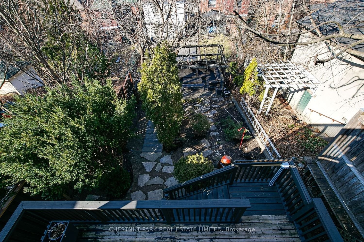MLS Restricted Listing
Free account required. or to see all the details.
Free account required. or to see all the details.
Sold
$X,XXX,XXX
-
-
-
-
Sold in 92 Days on Strata
Listing History
Property Highlights
Off Market Listing
Free account required. or to see all the details.
Free account required. or to see all the details.
Buyer's Market
Balanced
Seller's Market
Property Details
- Type
- Semi-Detached
- Exterior
- Vinyl Siding, Brick Front
- Style
- 2 1/2 Storey
- Central Vacuum
- No Data
- Basement
- Part Basement, Separate Entrance
- Age
- Built 100+
Utility Type
- Air Conditioning
- Wall Unit
- Heat Source
- Gas
- Heating
- Radiant
Land
- Fronting On
- No Data
- Lot Frontage & Depth (FT)
- 25 x 115
- Lot Total (SQFT)
- 2,837
- Pool
- None
- Intersecting Streets
- Davenport and Ossington
Explore Neighbourhood
8/10
Walkability
You’re in stride with amenities—most of your needs are just a playlist away.
8/10
Transit
Transit's there for you, like a loyal golden retriever.
6/10
Bikeability
The bike lane starts to feel like a second home.
Similar Listings
Demographics
Based on the dissemination area as defined by Statistics Canada. A dissemination area contains, on average, approximately 200 – 400 households.
Population
10,484
Average Individual Income
$66,161
Average Household Size
0 persons
Average Age
45
Average Household Income
$110,702
Dominant Housing Type
Detached
Population By Age
Household Income
Housing Types & Tenancy
Detached
53%
Semi Detached
20%
Low Rise Apartment
11%
Duplex
8%
High Rise Apartment
6%
Marital Status
Commute
Languages (Primary Language)
English
54%
Cantonese
18%
Mandarin
17%
Other
9%
Tamil
2%
Education
University and Above
30%
High School
26%
None
18%
College
16%
Apprenticeship
3%
University Below Batchelor
3%
Major Field of Study
Business Management
24%
Architecture & Engineering
22%
Health & Related Fields
13%
Social Sciences
12%
Humanities
5%
Math & Computer Sciences
5%
Physical Sciences
4%
Personal, Protective & Transportation Services
3%
Education
3%
Visual & Performing Arts
3%
Agriculture & Natural Resources
1%
Price Trends
Wychwood Trends
Days on Strata
Houses spend an average of
15
Days on Strata
based on recent sales
List vs Selling Price
On average, houses sell for
5%
above
the list price
Offer Competition
Houses in Wychwood have an
AVERAGEChance of receiving
Multiple Offers
compared to other neighbourhoods
Sales Volume
Wychwood has the
5th
Highest number of sales transactions among 17 neighbourhoods in the Midtown area
Property Value
1%
Increase in property values within the past twelve months
Price Ranking
16th
Highest average house price out of 17 neighbourhoods in the Midtown area
Sold Houses
67
Houses were sold over the past twelve months
Rented Houses
72
Houses were rented over the past twelve months
Sales Trends in Wychwood
| House Type | Detached | Semi-Detached | Row Townhouse |
|---|---|---|---|
| Avg. Sales Availability | 14 Days | 11 Days | 76 Days |
| Sales Price Range | $760,000 - $4,025,000 | $982,000 - $2,075,000 | $1,130,000 - $1,140,000 |
| Avg. Rental Availability | 26 Days | 23 Days | 80 Days |
| Rental Price Range | $1,450 - $4,800 | $1,900 - $5,495 | $2,000 - $4,250 |

