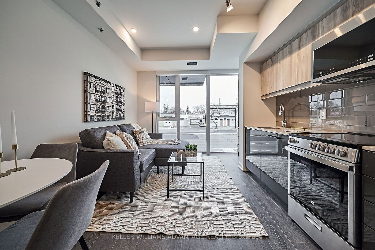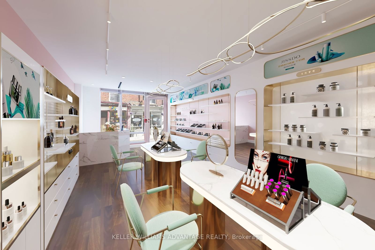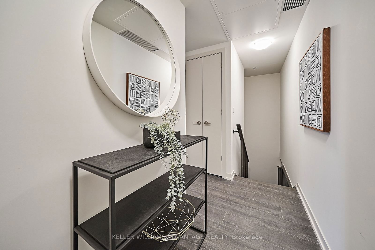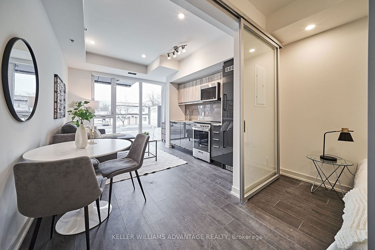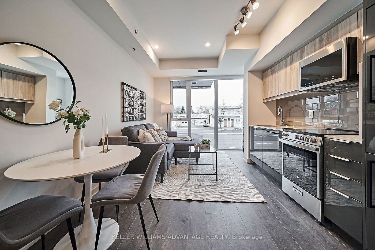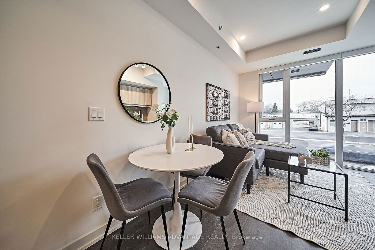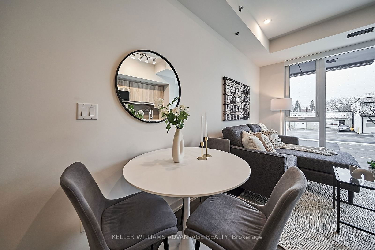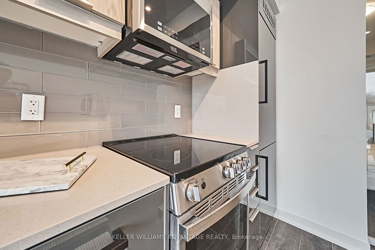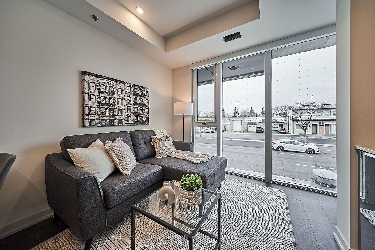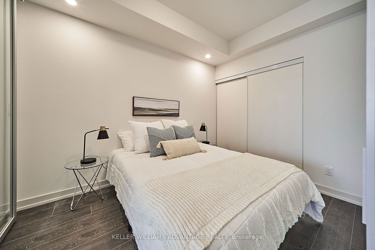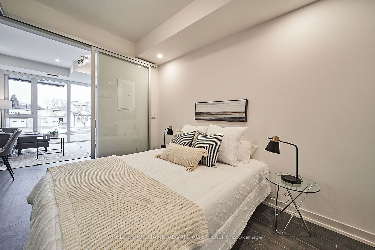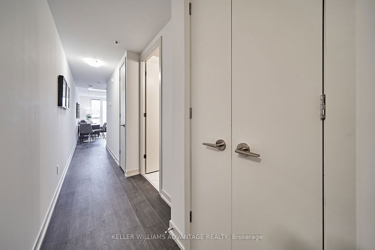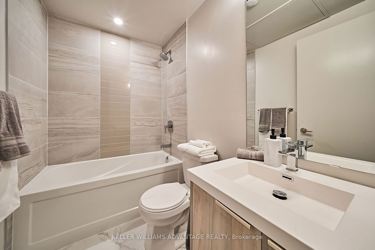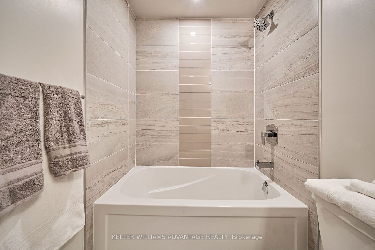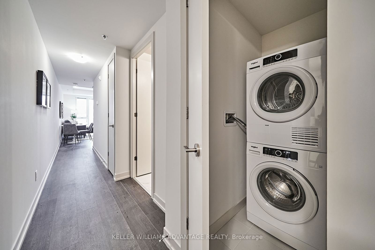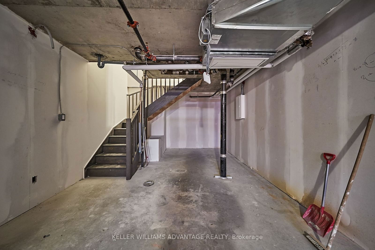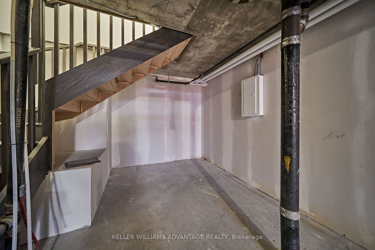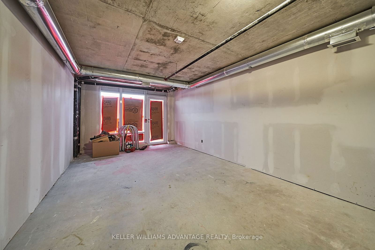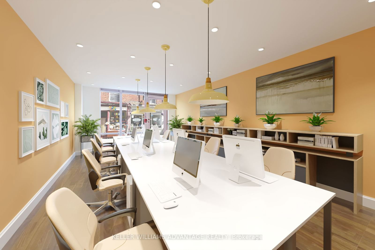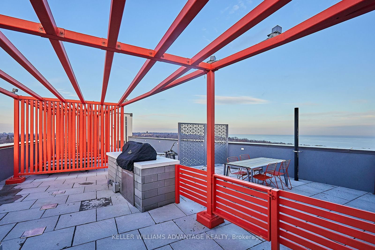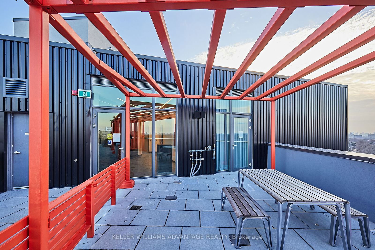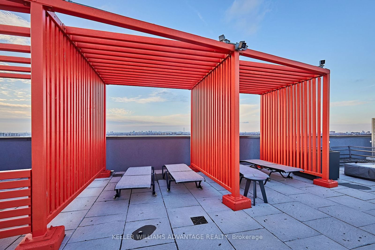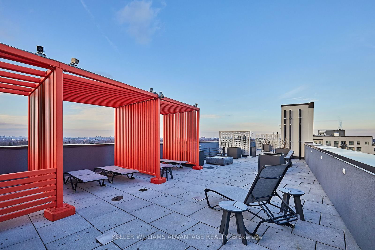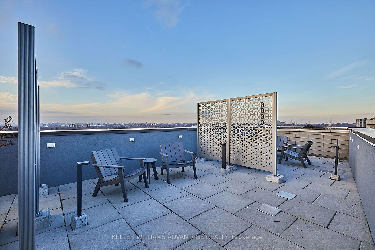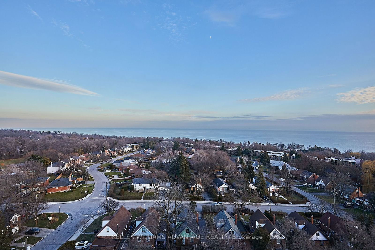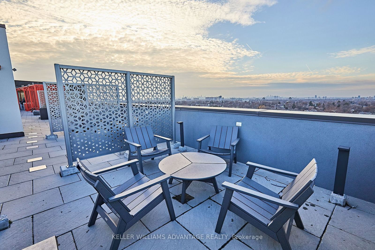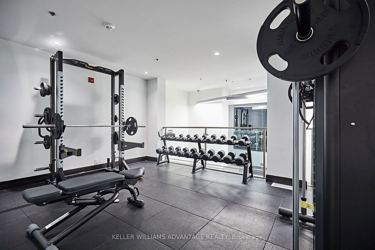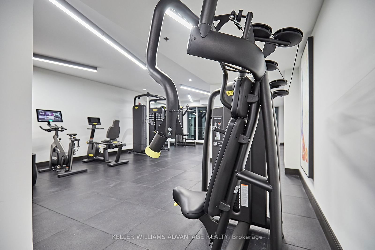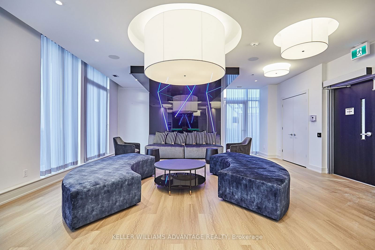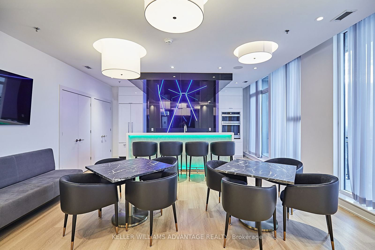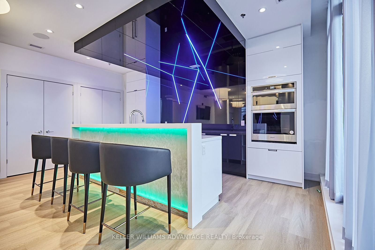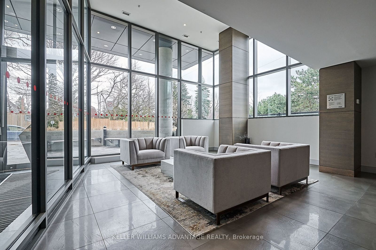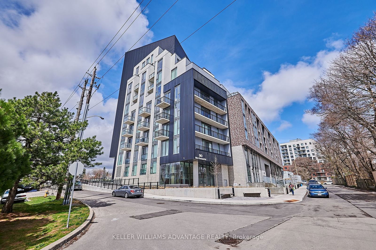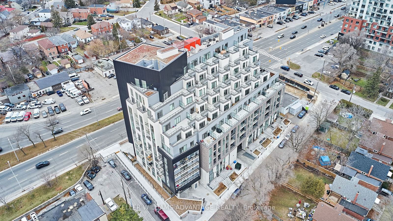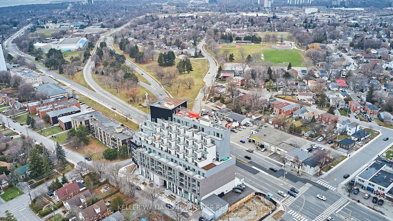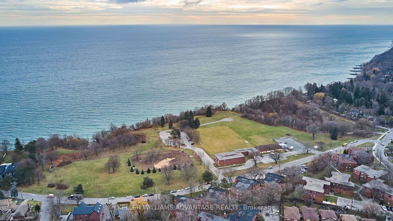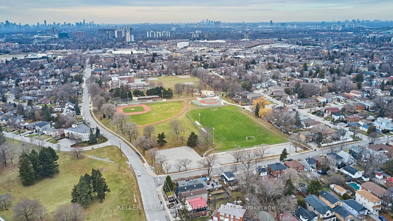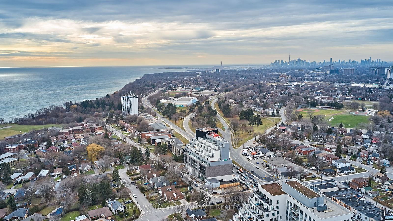105 - 2213 Kingston Rd
Listing History
Unit Highlights
Utilities Included
Utility Type
- Air Conditioning
- Central Air
- Heat Source
- Ground Source
- Heating
- Heat Pump
Room Dimensions
About this Listing
1,123sq ft live/work permitted unit spread over two floors in rapidly gentrifying Birchcliffe/Cliffside community. This adaptable area offers a unique chance to live in a 1 bed, 1 bath with 523 sq ft of retail space w direct access to Kingston Rd in a well-trafficked location. Ground floor commercial space w/ lofty ceilings, floor to ceiling windows, & signage potential. Separate upper flr is a 600 sqft residential unit w/open-concept layout. The living/dining room combo features floor to ceiling windows w/ NE views. The modern kitchen is well-appointed with s/s stove & built in microwave, and integrated fridge & dishwasher. Bedroom features sliding doors and double closet. Full 4pc bath w deep tub, and convenient ensuite laundry. An incredible opportunity to blend modern living w functional workspace. Speak to LA for complete list of permitted uses.
ExtrasA+++ building features including dog wash, media room, top floor party room, concierge, & a rooftop terrace w BBQ area, Al Fresco dining area, cabanas, fire pit, and unbeatable panoramic views of the city and unobstructed views of the lake!
keller williams advantage realtyMLS® #E10421744
Amenities
Explore Neighbourhood
Similar Listings
Demographics
Based on the dissemination area as defined by Statistics Canada. A dissemination area contains, on average, approximately 200 – 400 households.
Price Trends
Maintenance Fees
Building Trends At Merge Condos
Days on Strata
List vs Selling Price
Offer Competition
Turnover of Units
Property Value
Price Ranking
Sold Units
Rented Units
Best Value Rank
Appreciation Rank
Rental Yield
High Demand
Transaction Insights at 2201-2013 Kingston Road
| Studio | 1 Bed | 1 Bed + Den | 2 Bed | 2 Bed + Den | 3 Bed | 3 Bed + Den | |
|---|---|---|---|---|---|---|---|
| Price Range | No Data | $416,000 - $455,000 | $535,000 | $566,500 - $715,000 | No Data | $885,000 | No Data |
| Avg. Cost Per Sqft | No Data | $974 | $814 | $858 | No Data | $1,062 | No Data |
| Price Range | No Data | $1,945 - $2,300 | $2,200 - $2,500 | $2,500 - $2,990 | $2,600 - $2,775 | $3,500 | No Data |
| Avg. Wait for Unit Availability | No Data | 38 Days | 146 Days | 68 Days | No Data | No Data | No Data |
| Avg. Wait for Unit Availability | 95 Days | 11 Days | 21 Days | 25 Days | 59 Days | No Data | No Data |
| Ratio of Units in Building | 4% | 39% | 22% | 23% | 9% | 6% | 2% |
Transactions vs Inventory
Total number of units listed and leased in Birch Cliff | Cliffside

