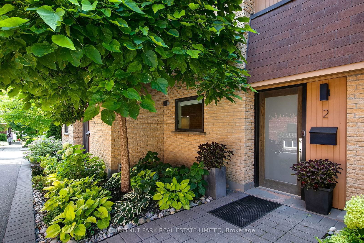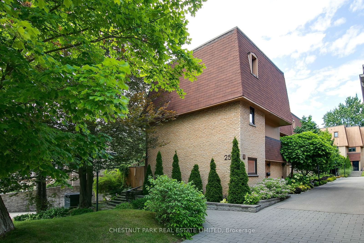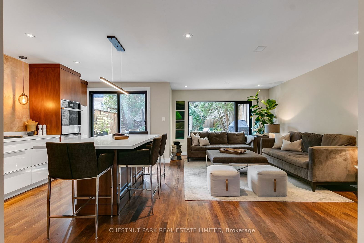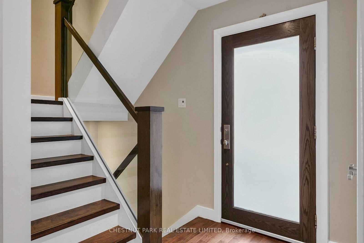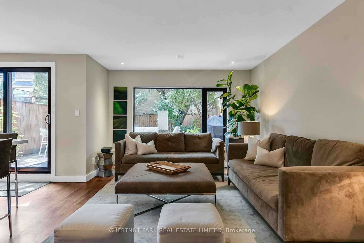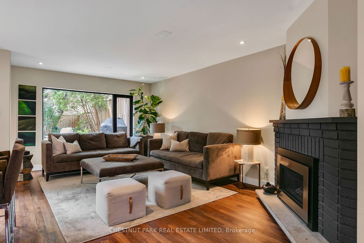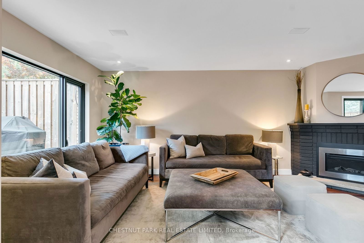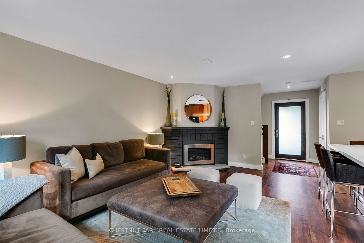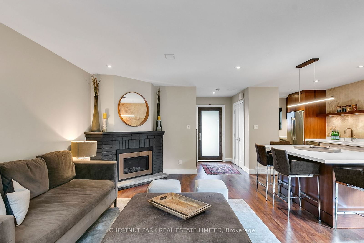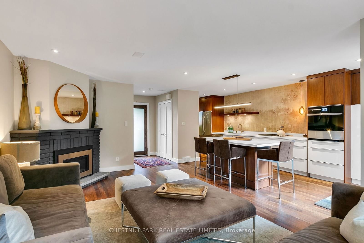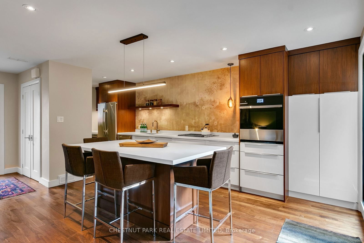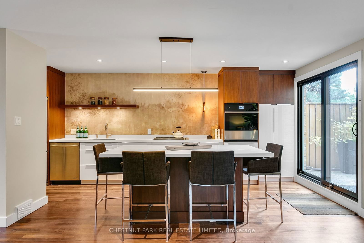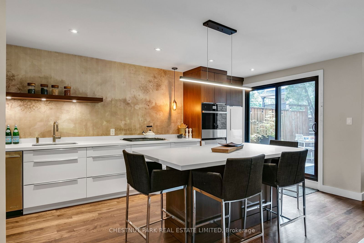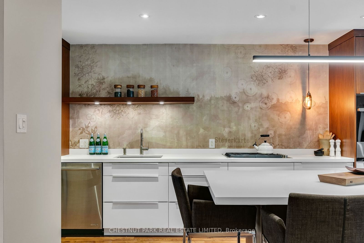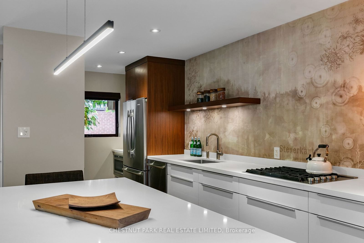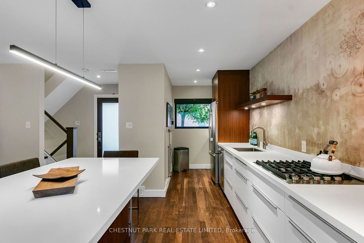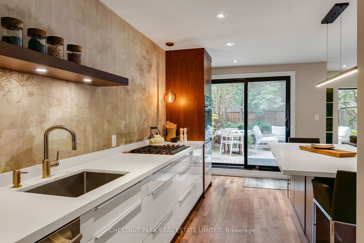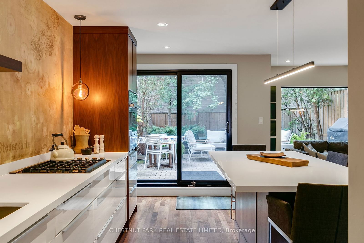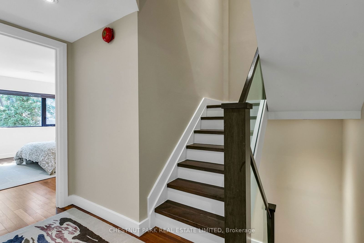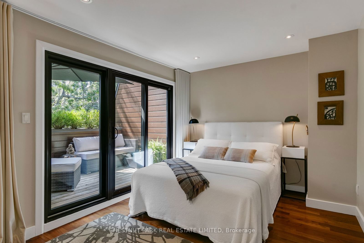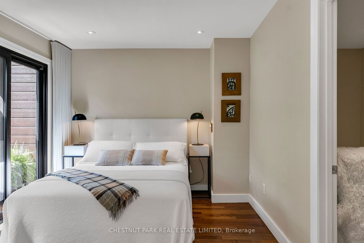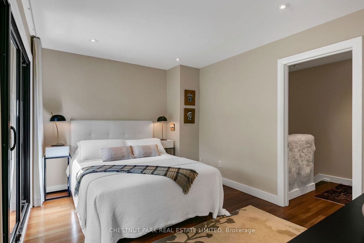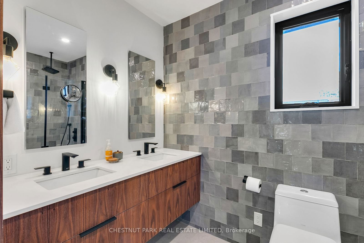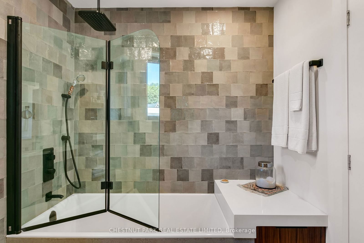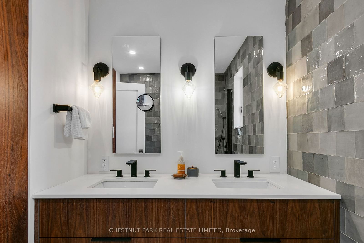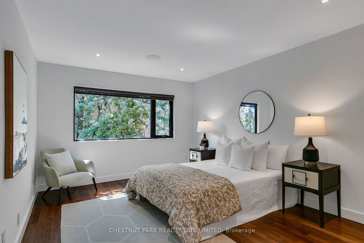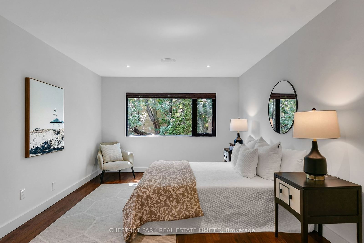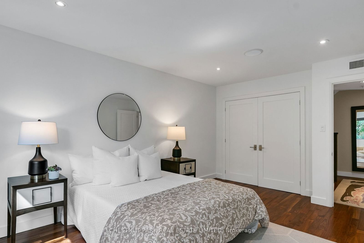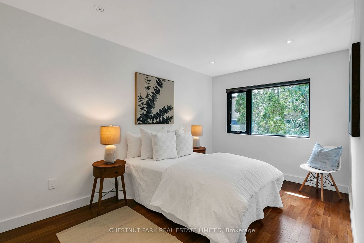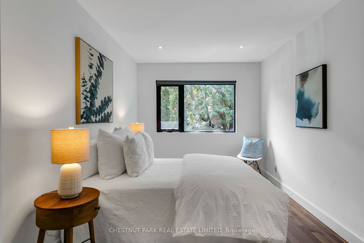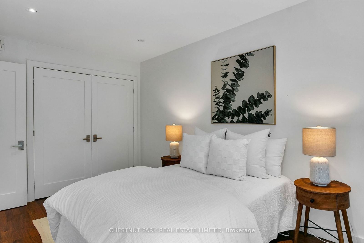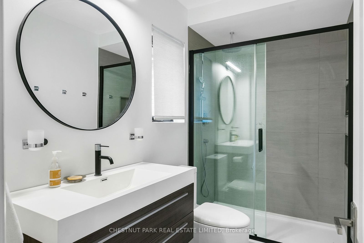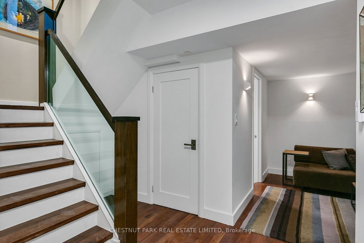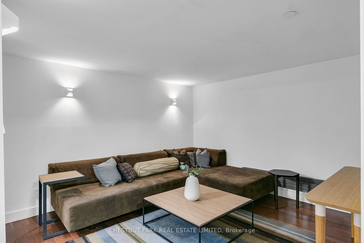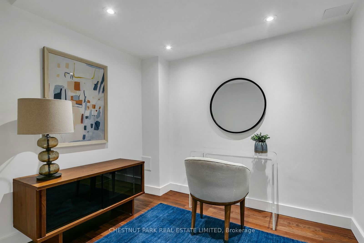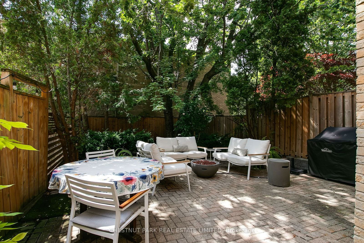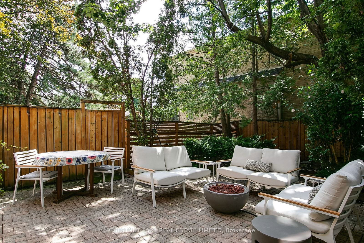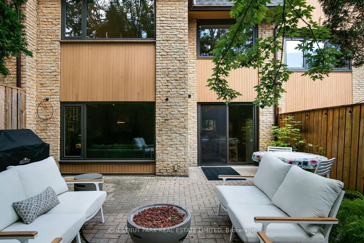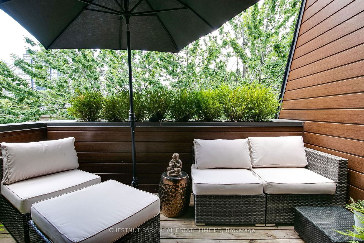102 - 250 Erskine Ave
Listing History
Unit Highlights
Utilities Included
Utility Type
- Air Conditioning
- Central Air
- Heat Source
- Gas
- Heating
- Forced Air
Room Dimensions
About this Listing
Stunning, totally renovated condo townhouse in the quiet, dead-end block of Erskine leading to Sherwood Park. One of nine townhouses on a beautiful leafy street. Sleek and sophisticated finishes make this a perfect home for a single, couple, or family. This three-storey townhouse feels like a freehold home. The location is perfect, close to the busy, built-up neighbourhood of Yonge and Eglinton but tucked away on a residential street. The open-concept main floor features a living room with gas fireplace, renovated kitchen with Caesarstone counters and tons of storage, and an extra-large island that can easily seat eight. The west-facing, beautiful and private back garden is a great place to entertain or relax. On the second floor are two large bedrooms, each with double closets, and a renovated three-piece bath. The primary bedroom occupies the top floor, and features an ensuite bath, two double closets, cosy seating area, and a spectacular private rooftop deck. The lower level contains a family room, home office, two-piece bath and laundry room, and leads to the underground garage.
ExtrasNorthern School district! A short walk to shops, restaurants, and LRT transit.
chestnut park real estate limitedMLS® #C10417330
Amenities
Explore Neighbourhood
Similar Listings
Demographics
Based on the dissemination area as defined by Statistics Canada. A dissemination area contains, on average, approximately 200 – 400 households.
Price Trends
Maintenance Fees
Building Trends At 250 Erskine Avenue Townhouses
Days on Strata
List vs Selling Price
Or in other words, the
Offer Competition
Turnover of Units
Property Value
Price Ranking
Sold Units
Rented Units
Best Value Rank
Appreciation Rank
Rental Yield
High Demand
Transaction Insights at 250 Erskine Ave, Toronto
Transactions vs Inventory
Total number of units listed and leased in Mount Pleasant East

