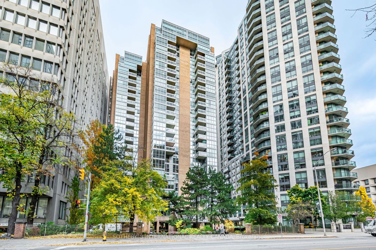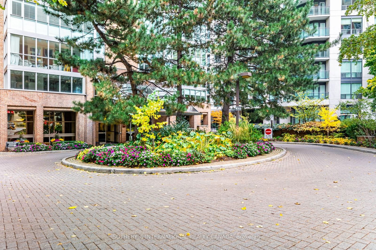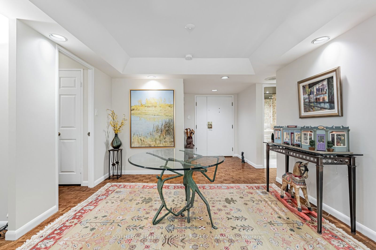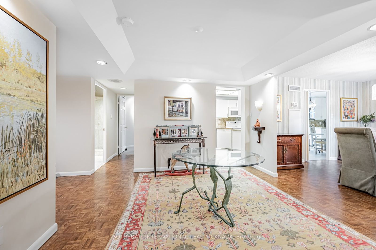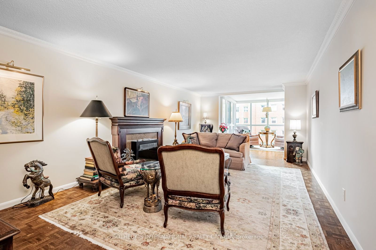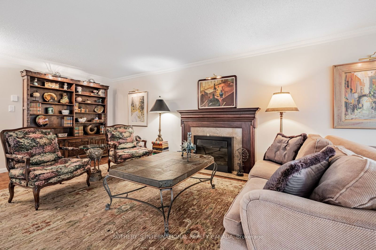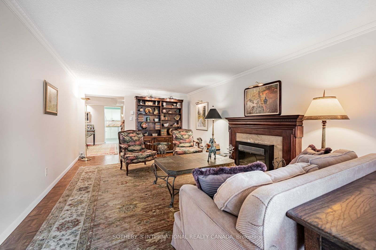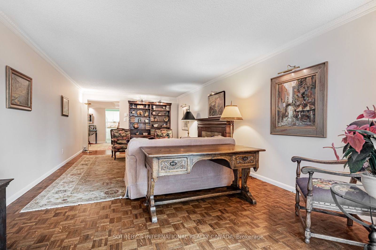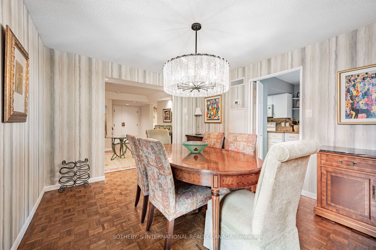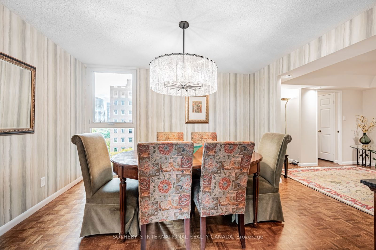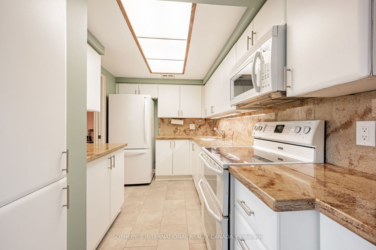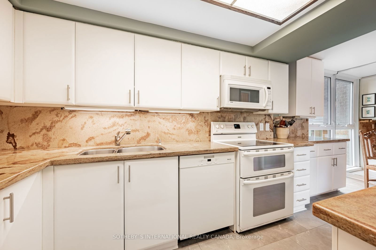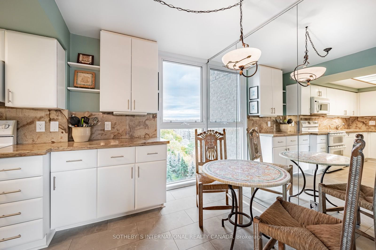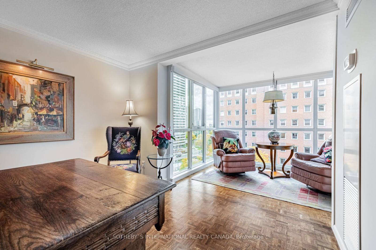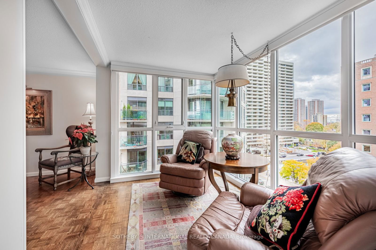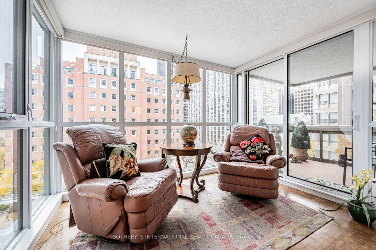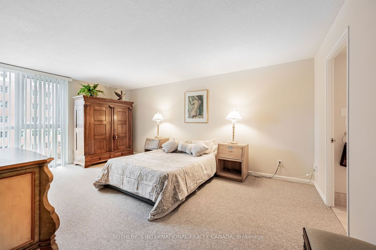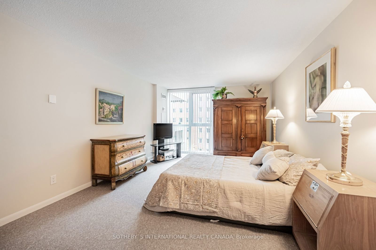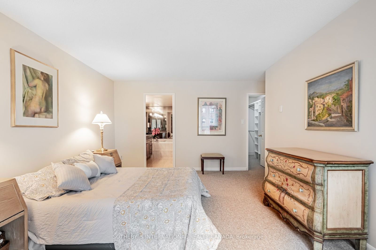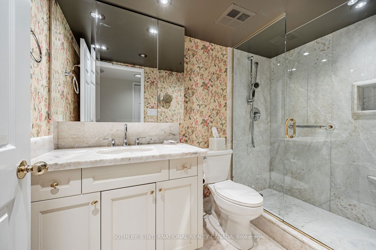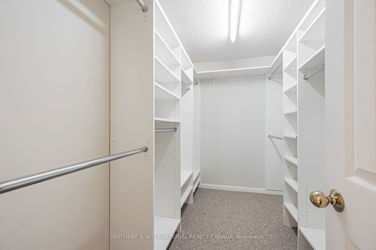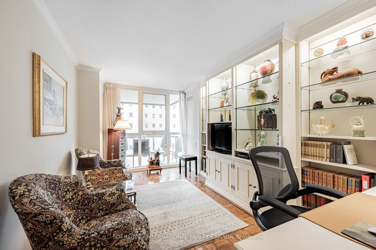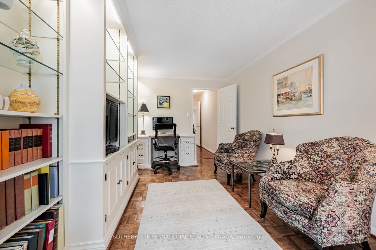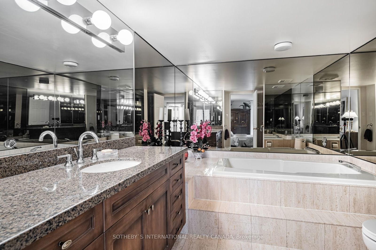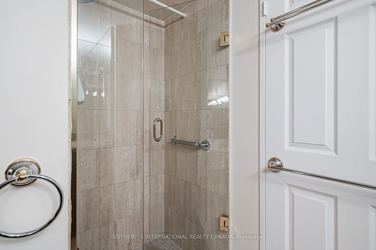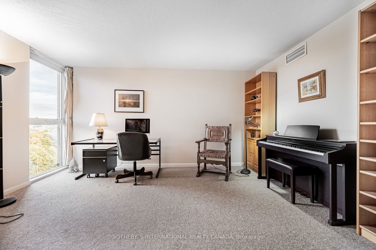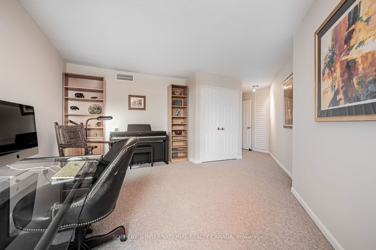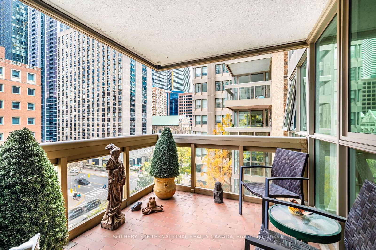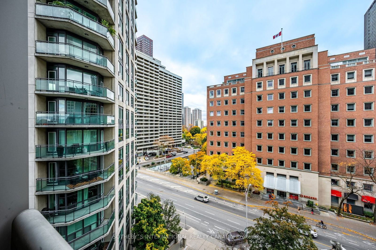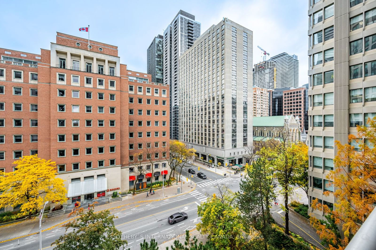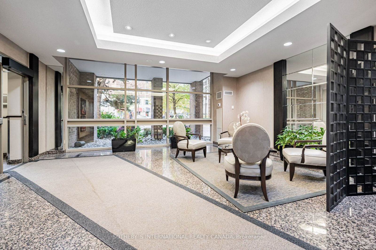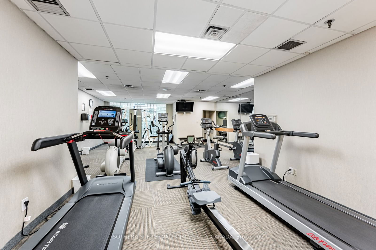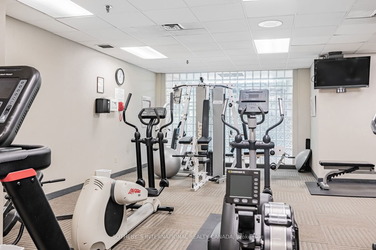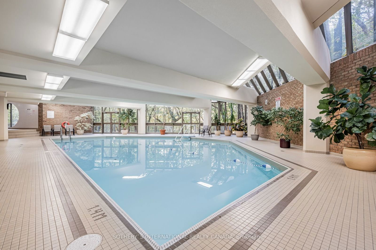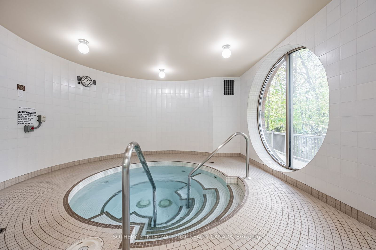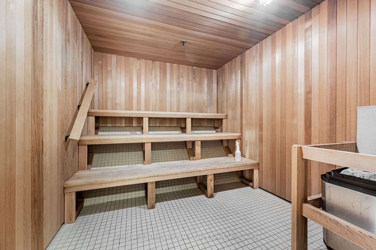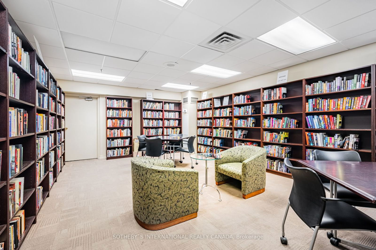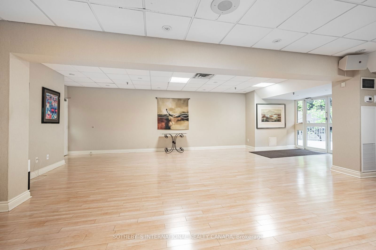905 - 278 Bloor St E
Listing History
Unit Highlights
Maintenance Fees
Utility Type
- Air Conditioning
- Central Air
- Heat Source
- Gas
- Heating
- Fan Coil
Room Dimensions
About this Listing
Welcome to Rosedale Glen, a well-maintained, iconic building nestled in the heart of Toronto. This spacious approximately 1867 sq.ft. residence offers an open balcony with south-facing city views. Inside, a welcoming gallery leads you to the beautifully appointed principal rooms and private sleeping quarters, embodying both elegance and comfort. The expansive formal living room, complete with an electric fireplace, opens to a bright solarium with a walk-out to the balcony-- an ideal space to relax and enjoy the city views. For those who love to entertain, the separate dining room provides a refined setting. The updated kitchen features granite countertops and luxury vinyl tile floors, seamlessly combined with a breakfast room offering serene views of the ravine. The private quarters consist of a generously sized primary bedroom with a walk-in closet and a luxurious updated 4-piece ensuite washroom. Two additional bedrooms add versatility --one offering city views and the other boasting tranquil north-facing ravine views. An updated 3-piece washroom and ensuite laundry complete this thoughtfully designed layout. Two undergound parking spaces and one out-of-suite locker included. Set in Rosedale Glen, this residence provides a rare opportunity to enjoy the best of Toronto living in a timeless, well-maintained building renowned for its high standards and community feel. Perfect for those seeking space, style, and a prestigious address in a vibrant, central location.
ExtrasFirst-Class Amenities Include Concierge, Gym, Indoor Pool, Hot Tub, And Sauna, Sun Deck O/L Rosedale Ravine, Party Room W/ Kitchen, Bike Storage, And Visitor Parking.
sotheby`s international realty canadaMLS® #C10406522
Amenities
Explore Neighbourhood
Similar Listings
Demographics
Based on the dissemination area as defined by Statistics Canada. A dissemination area contains, on average, approximately 200 – 400 households.
Price Trends
Maintenance Fees
Building Trends At Rosedale Glen
Days on Strata
List vs Selling Price
Offer Competition
Turnover of Units
Property Value
Price Ranking
Sold Units
Rented Units
Best Value Rank
Appreciation Rank
Rental Yield
High Demand
Transaction Insights at 278 Bloor Street E
| 1 Bed | 1 Bed + Den | 2 Bed | 2 Bed + Den | 3 Bed | 3 Bed + Den | |
|---|---|---|---|---|---|---|
| Price Range | No Data | No Data | $1,226,800 | $1,030,000 - $1,425,000 | $1,380,000 | $1,450,000 |
| Avg. Cost Per Sqft | No Data | No Data | $845 | $803 | $618 | $676 |
| Price Range | No Data | No Data | $3,900 - $5,500 | No Data | No Data | No Data |
| Avg. Wait for Unit Availability | No Data | 434 Days | 106 Days | 184 Days | 644 Days | 2980 Days |
| Avg. Wait for Unit Availability | No Data | 610 Days | 366 Days | 369 Days | No Data | No Data |
| Ratio of Units in Building | 1% | 12% | 45% | 30% | 11% | 4% |
Transactions vs Inventory
Total number of units listed and sold in Yonge and Bloor

