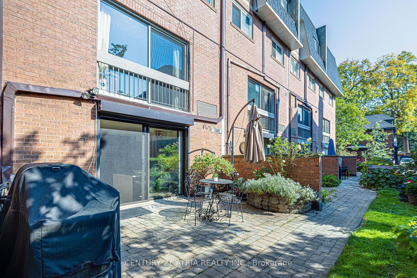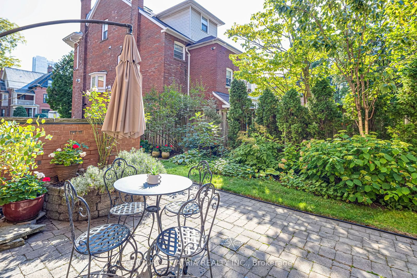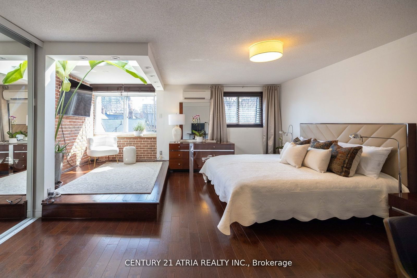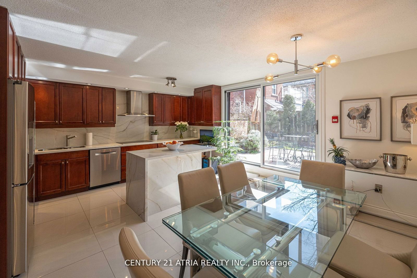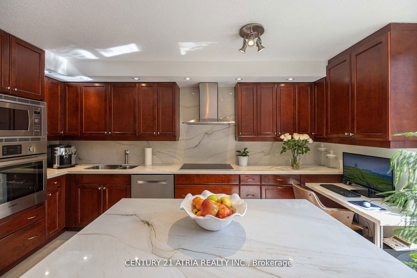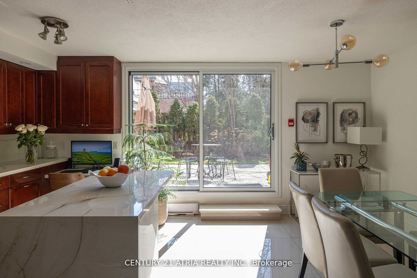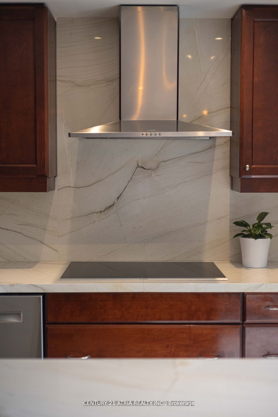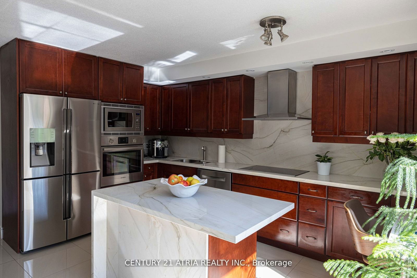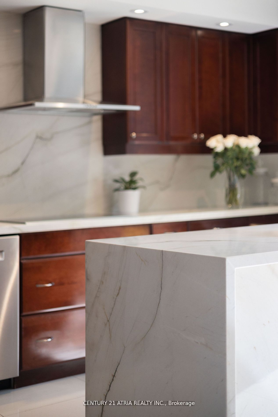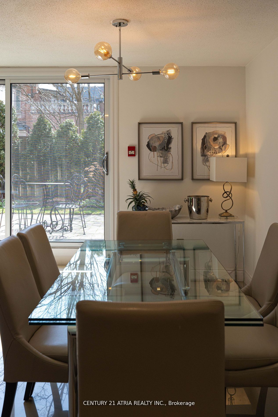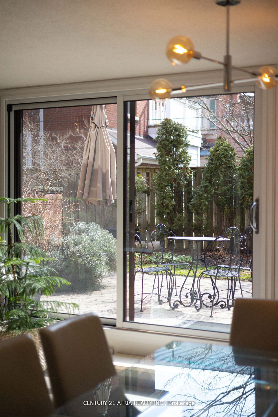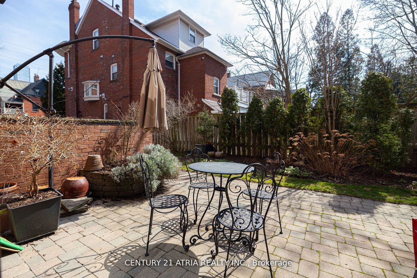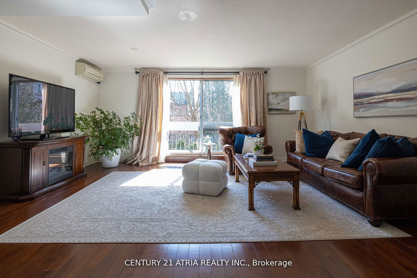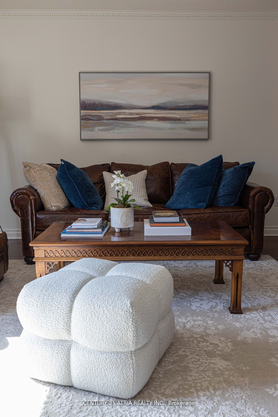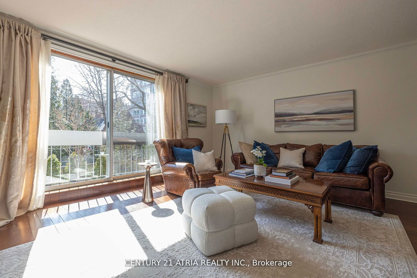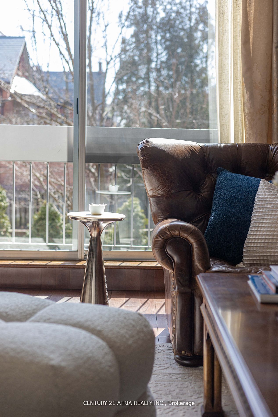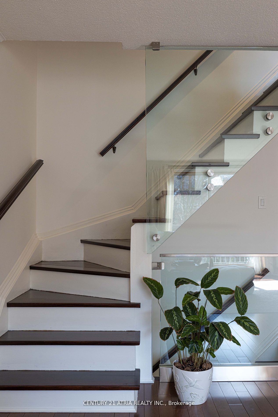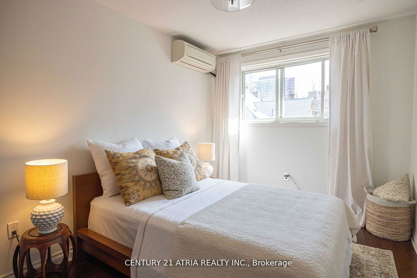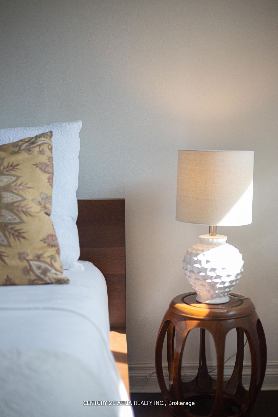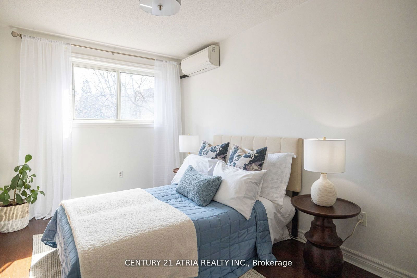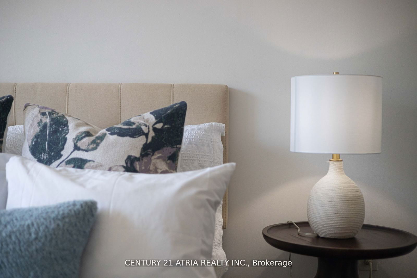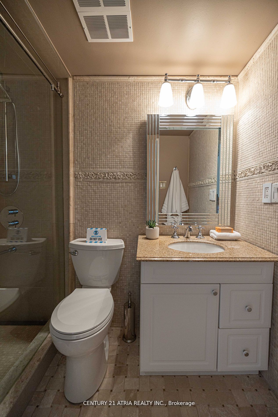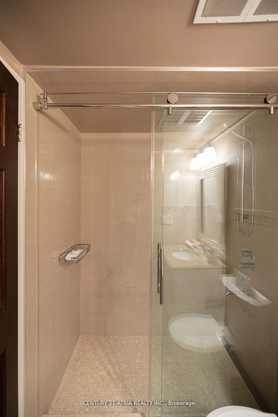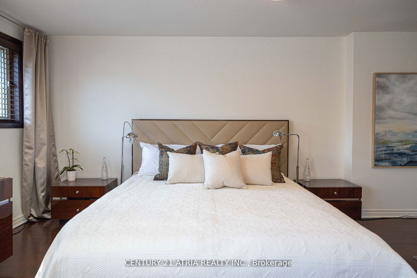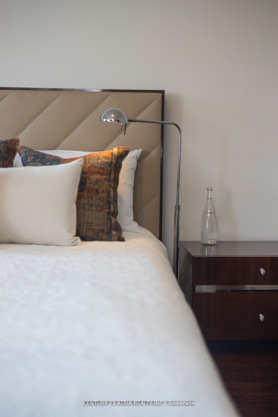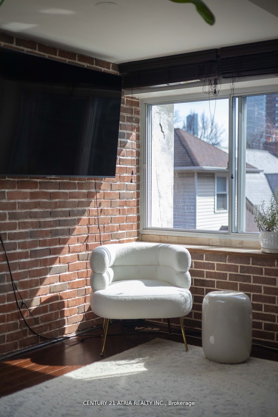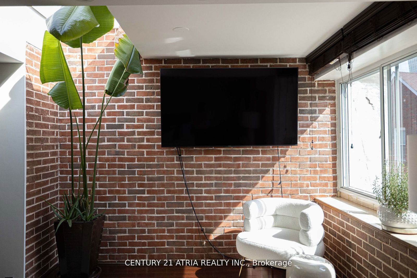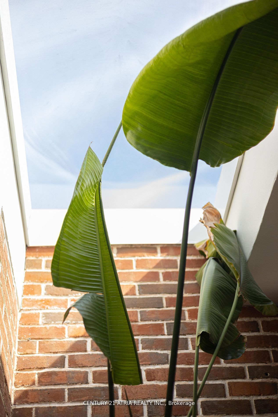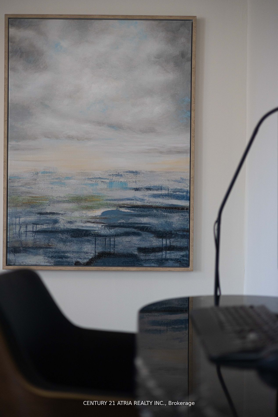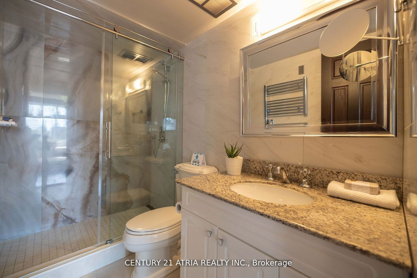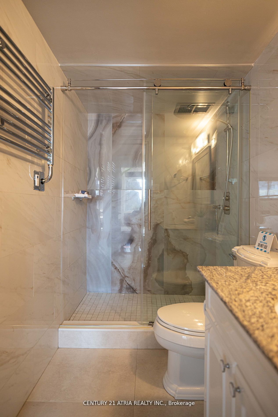Listing History
Unit Highlights
Maintenance Fees
Utility Type
- Air Conditioning
- Wall Unit
- Heat Source
- Electric
- Heating
- Heat Pump
Room Dimensions
About this Listing
** Rarely Available Townhome, 1 of 10 In The Complex ** One Of Toronto's Most Exclusive Neighbourhoods In Yorkville-Annex ** Spacious Floor Plan Featuring Over 1800 Sq Ft ** Quiet & Sunny South Facing Garden With Walkout Directly From Your Kitchen ** Recently Renovated Kitchen With No Expenses Spared: Bosch Induction Cooktop, Quartz Countertops With Stunning Veining & Waterfall Edge, Solid Wood Cabinets, etc. **Professionally Installed Glass Railings Throughout ** Renovated Bathrooms With Standup Shower Stalls Featuring Modern Linear Drains & Large Format Tiles ** Master Retreat Spread Over The Entire Top Floor ** Future Proofed With Rough-in Wiring For Upstairs Kitchen** Three Separate Entrances Appealing To A Wide Variety Of End Users ** Parking & Large Locker Included **
century 21 atria realty inc.MLS® #C9356738
Amenities
Explore Neighbourhood
Similar Listings
Demographics
Based on the dissemination area as defined by Statistics Canada. A dissemination area contains, on average, approximately 200 – 400 households.
Price Trends
Maintenance Fees
Building Trends At 28 Admiral Road
Days on Strata
List vs Selling Price
Or in other words, the
Offer Competition
Turnover of Units
Property Value
Price Ranking
Sold Units
Rented Units
Best Value Rank
Appreciation Rank
Rental Yield
High Demand
Transaction Insights at 28 Admiral Road
| 3 Bed | 3 Bed + Den | |
|---|---|---|
| Price Range | No Data | No Data |
| Avg. Cost Per Sqft | No Data | No Data |
| Price Range | No Data | $5,500 |
| Avg. Wait for Unit Availability | No Data | 931 Days |
| Avg. Wait for Unit Availability | 293 Days | 858 Days |
| Ratio of Units in Building | 75% | 25% |
Transactions vs Inventory
Total number of units listed and sold in Annex

