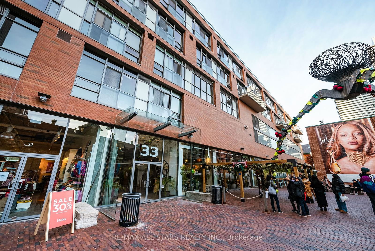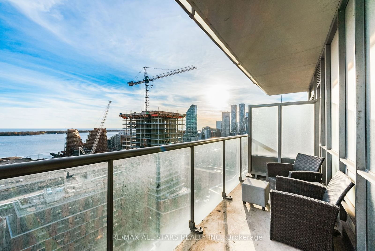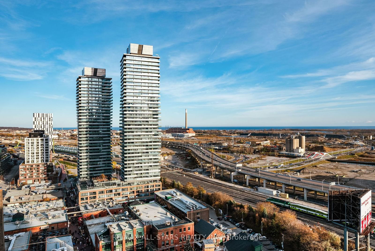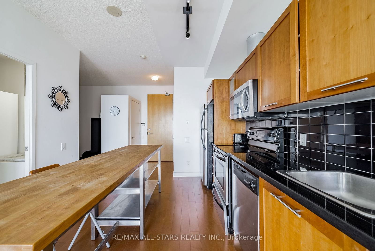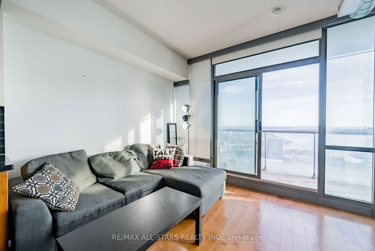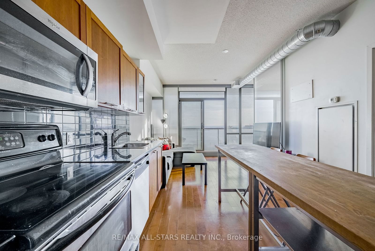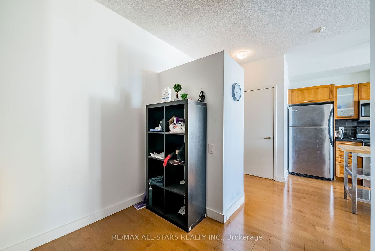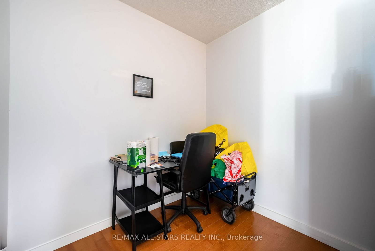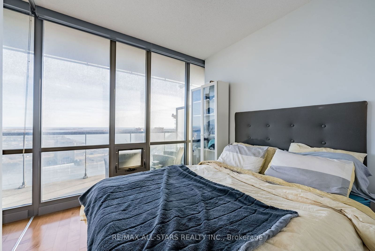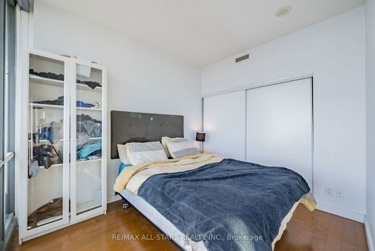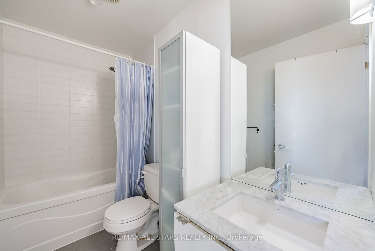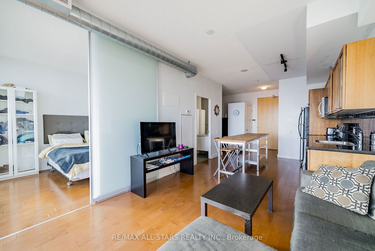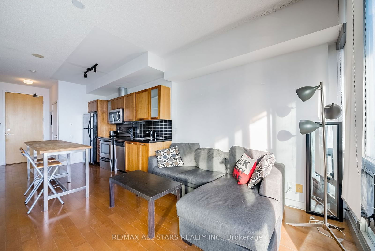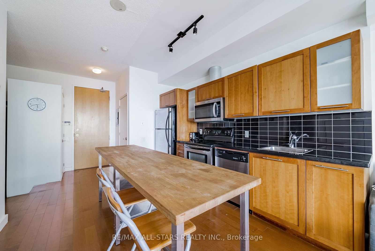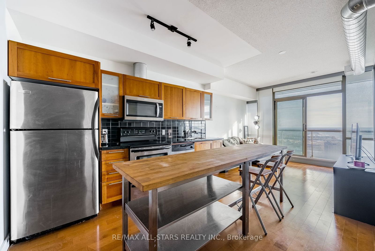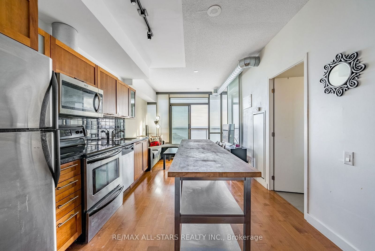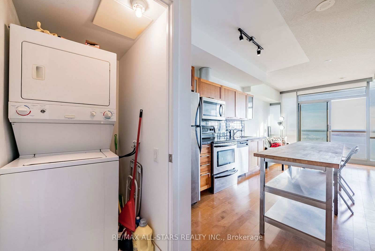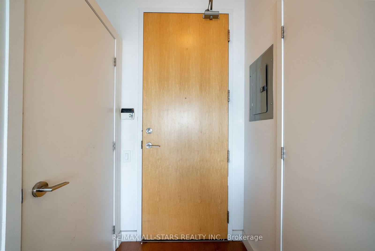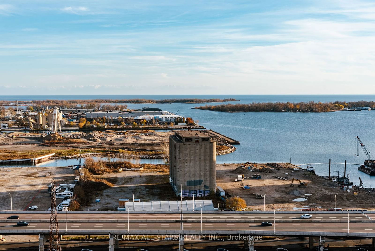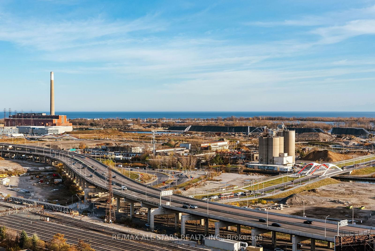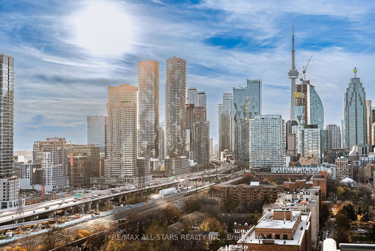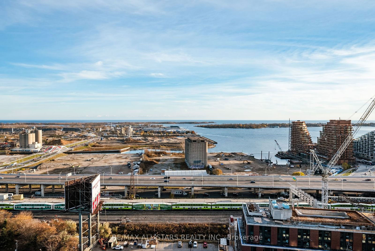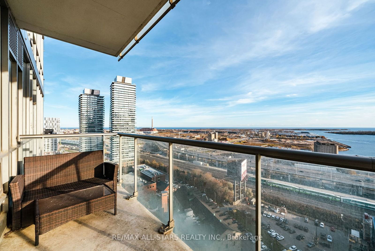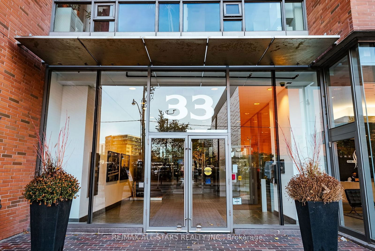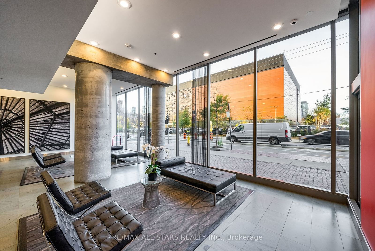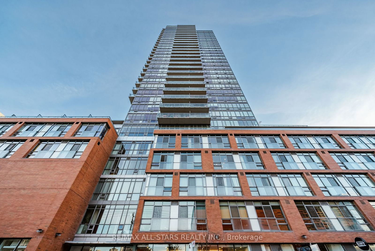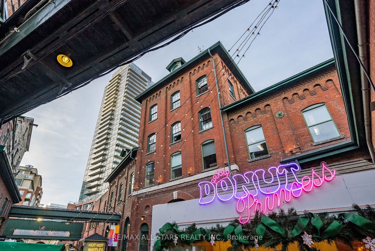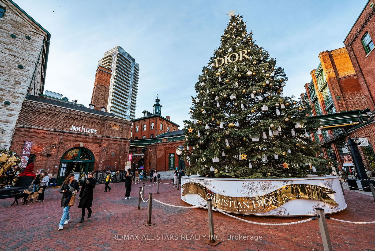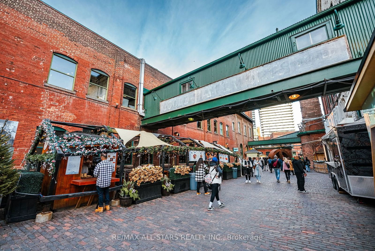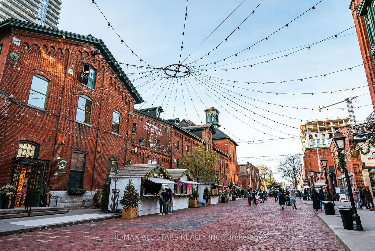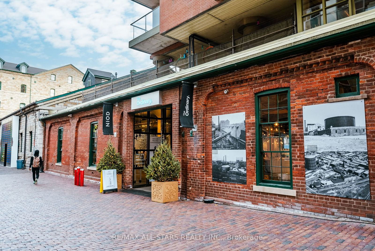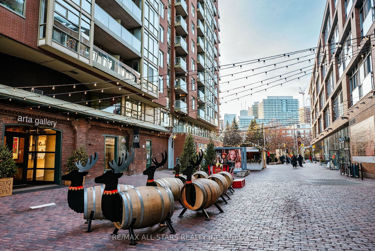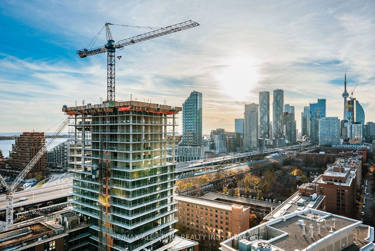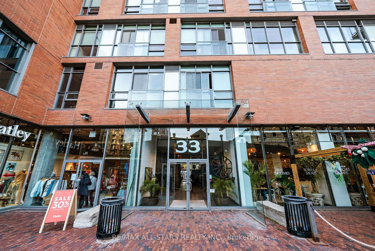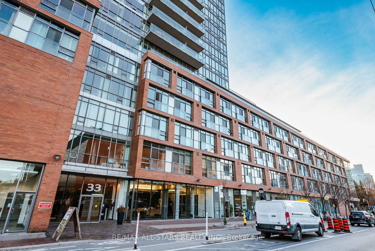2105 - 33 Mill St
Listing History
Unit Highlights
Maintenance Fees
Utility Type
- Air Conditioning
- Central Air
- Heat Source
- No Data
- Heating
- Forced Air
Room Dimensions
About this Listing
In the heart of the Distillery District - step into suite 2105, where 9 ft. exposed concrete ceilings set the stage for a sleek & modern vibe, w STUNNING lake views! The kitchen is a home cook's dream with granite countertops and stainless steel appliances, flowing into an open-concept living and dining area filled with natural light from floor-to-ceiling windows w south views. Enjoy seamless indoor-outdoor living with a walk-out to a large south-facing balcony offering breathtaking views of the lake, Toronto skyline, and historic Distillery District. A spacious, separate den can easily double as a guest room, while the stunning primary suite offers more floor-to-ceiling windows and a generous double closet. Move in and enjoy this incredible space in the New Year, available w vacant possession at the end of December! 33 Mill St is all about lifestyle - come live where everyone goes for that Euro vibe in Toronto! Walking distance to work, play, shopping, nature - with easy access to transit and the DVP & Gardiner.
ExtrasStep out your door to Distillery District cobblestone streets, shops, restaurants & cafes, walk to St Lawrence Market, downtown, lakeside trails, Design district, Leslieville & more. Close to future East Harbour & Ontario Relief Line.
re/max all-stars realty inc.MLS® #C10430453
Amenities
Explore Neighbourhood
Similar Listings
Demographics
Based on the dissemination area as defined by Statistics Canada. A dissemination area contains, on average, approximately 200 – 400 households.
Price Trends
Maintenance Fees
Building Trends At Pure Spirit Lofts
Days on Strata
List vs Selling Price
Offer Competition
Turnover of Units
Property Value
Price Ranking
Sold Units
Rented Units
Best Value Rank
Appreciation Rank
Rental Yield
High Demand
Transaction Insights at 33 Mill Street
| Studio | 1 Bed | 1 Bed + Den | 2 Bed | 2 Bed + Den | 3 Bed | 3 Bed + Den | |
|---|---|---|---|---|---|---|---|
| Price Range | No Data | $550,000 - $650,000 | $585,000 - $780,000 | $785,000 - $1,025,000 | $1,072,200 | No Data | No Data |
| Avg. Cost Per Sqft | No Data | $1,103 | $1,045 | $1,038 | $940 | No Data | No Data |
| Price Range | No Data | $2,200 - $5,000 | $2,300 - $3,000 | $3,250 - $4,500 | $3,800 | No Data | No Data |
| Avg. Wait for Unit Availability | No Data | 64 Days | 37 Days | 60 Days | 203 Days | 757 Days | 2345 Days |
| Avg. Wait for Unit Availability | No Data | 33 Days | 22 Days | 56 Days | 301 Days | 394 Days | No Data |
| Ratio of Units in Building | 1% | 23% | 44% | 25% | 6% | 2% | 1% |
Transactions vs Inventory
Total number of units listed and sold in Distillery District

