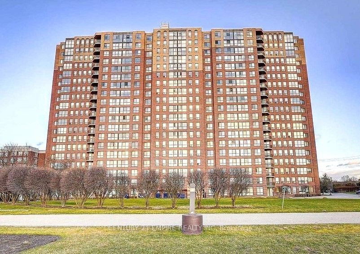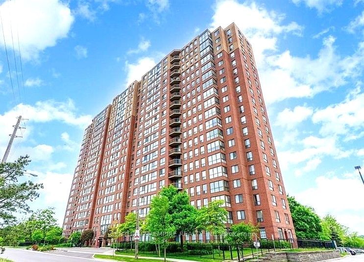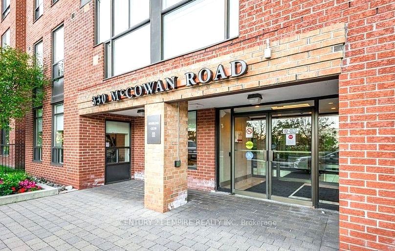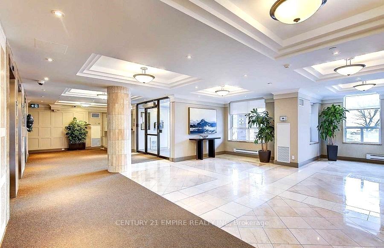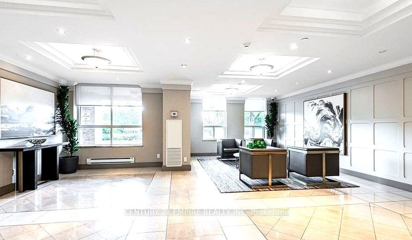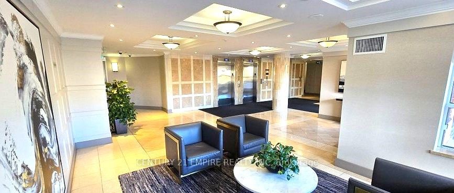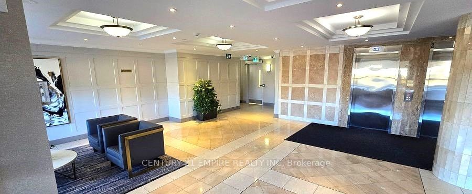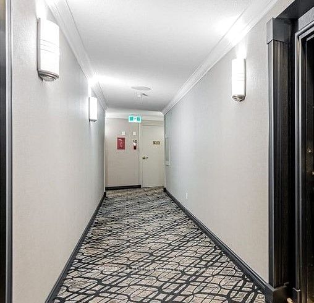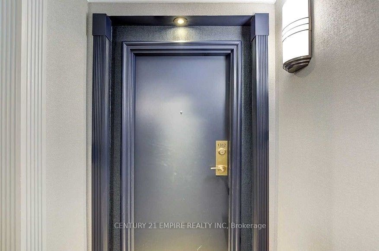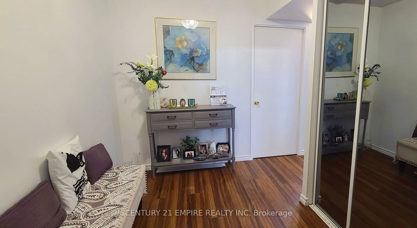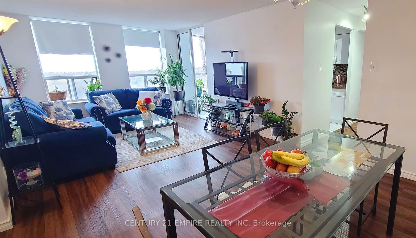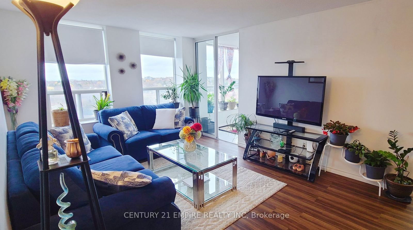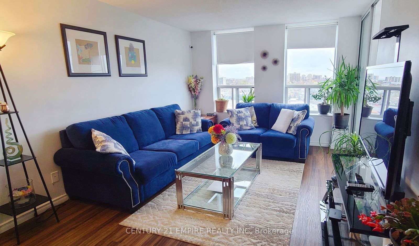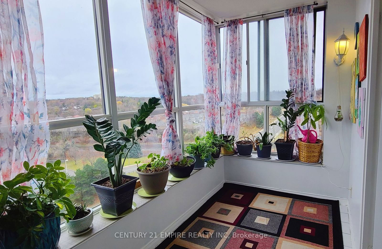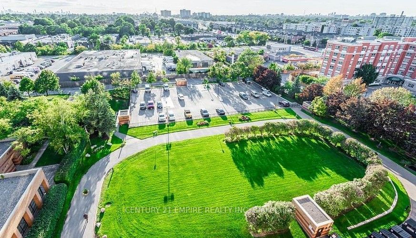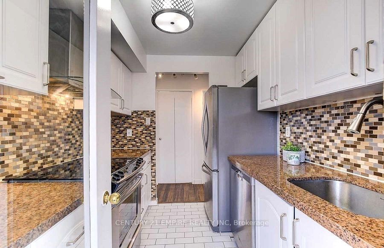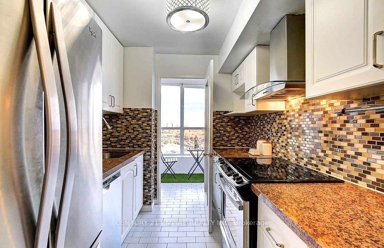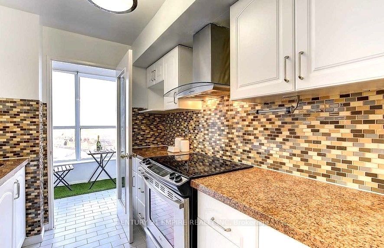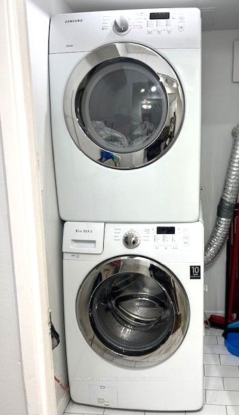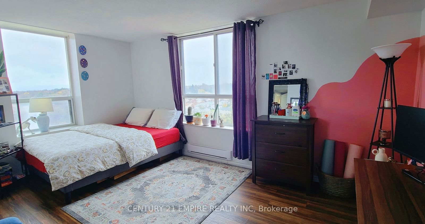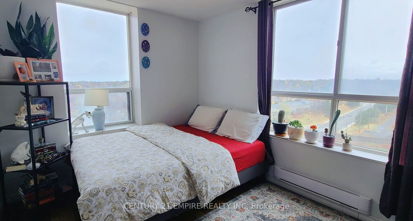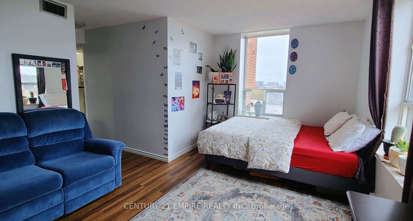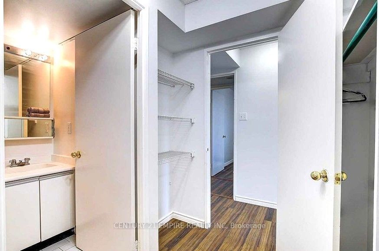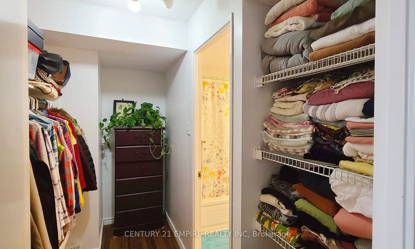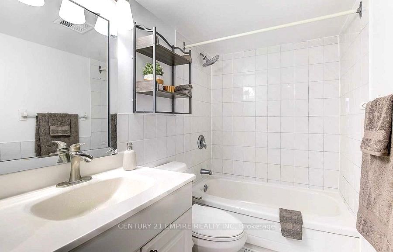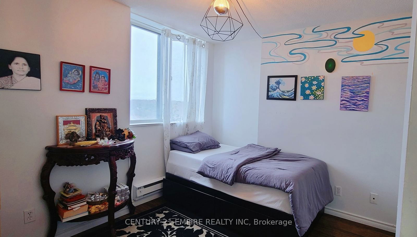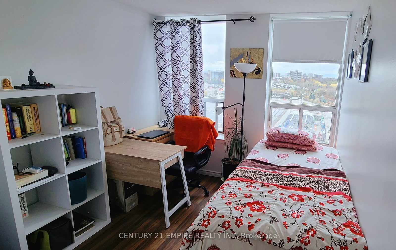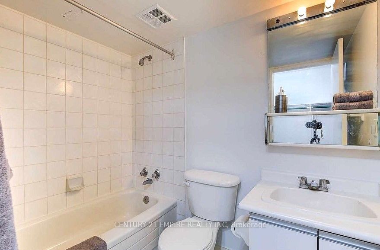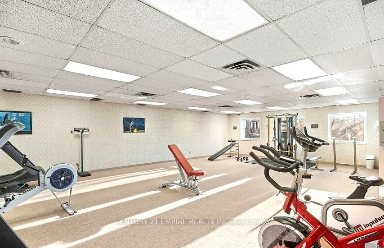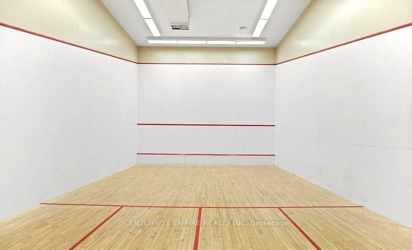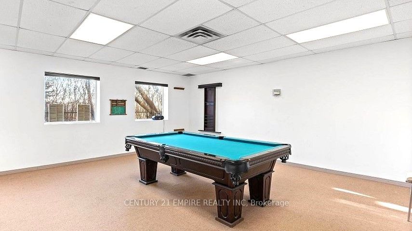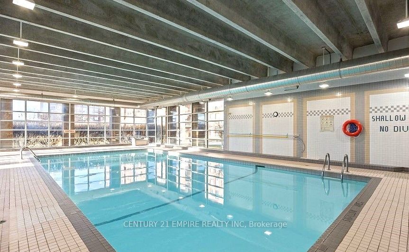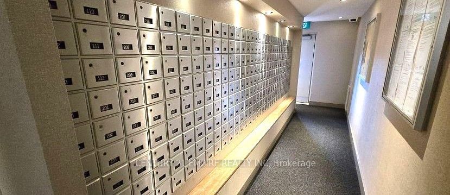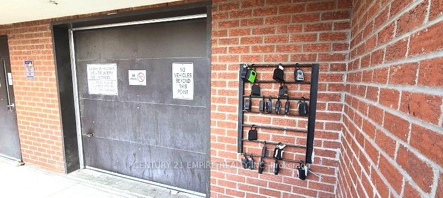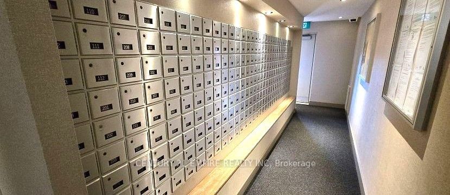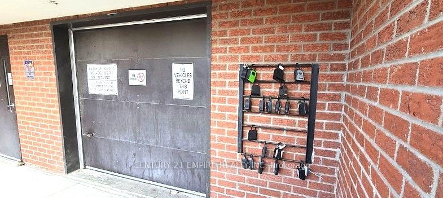1312 - 330 Mccowan Rd
Listing History
Unit Highlights
Maintenance Fees
Utility Type
- Air Conditioning
- Central Air
- Heat Source
- Electric
- Heating
- Forced Air
Room Dimensions
About this Listing
Very hot location with major tourist hubs. Rare offering 3+Den corner suite with spacious sun filled unit with panoramic view. A Sterling Club II welcomes you with unobstructed southwest views that fill the space with all day natural bright lights. Recently upgraded kitchen and flooring offers 3 bedrooms and 2 full bathrooms including a primary suite with a 4-piece ensuite washroom, plus the bonus of a sunlit solarium off the dining room is ideal for unwinding or luxurious cozy work-from-home provides you peace & beauty with untouchable luxuries and comforts as a Owner. The building has recently done lots of upgrades including doors, hallways and other amenities for a modern look. Families and individuals will love the residence, nearby parks, green spaces, Go Stations and direct trains to Downtown Toronto adds more value to it to explain itself. Maintenance fees fully covers your expensive and soaring utilities bills each month with unlimited usage to enjoy includes; heating, hydro, water, CAC, building insurance, parking with extra amenities like gym, sauna etc. First time home buyers or investors should not miss this great opportunity to own it!!
century 21 empire realty incMLS® #E10433697
Amenities
Explore Neighbourhood
Similar Listings
Demographics
Based on the dissemination area as defined by Statistics Canada. A dissemination area contains, on average, approximately 200 – 400 households.
Price Trends
Maintenance Fees
Building Trends At Sterling Club II Condos
Days on Strata
List vs Selling Price
Offer Competition
Turnover of Units
Property Value
Price Ranking
Sold Units
Rented Units
Best Value Rank
Appreciation Rank
Rental Yield
High Demand
Transaction Insights at 330 Mccowan Road
| 1 Bed | 1 Bed + Den | 2 Bed | 2 Bed + Den | 3 Bed | 3 Bed + Den | |
|---|---|---|---|---|---|---|
| Price Range | No Data | $390,000 | No Data | $540,000 - $620,000 | No Data | No Data |
| Avg. Cost Per Sqft | No Data | $761 | No Data | $577 | No Data | No Data |
| Price Range | No Data | $2,450 - $2,500 | No Data | $2,850 - $3,000 | $3,400 | $3,300 |
| Avg. Wait for Unit Availability | 2350 Days | 164 Days | 441 Days | 30 Days | 321 Days | 155 Days |
| Avg. Wait for Unit Availability | No Data | 551 Days | 2804 Days | 109 Days | No Data | 415 Days |
| Ratio of Units in Building | 4% | 20% | 6% | 59% | 3% | 11% |
Transactions vs Inventory
Total number of units listed and sold in Eglinton East

