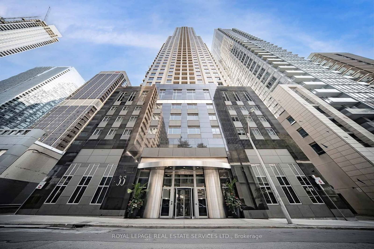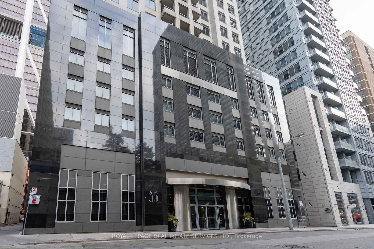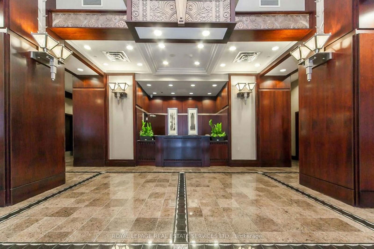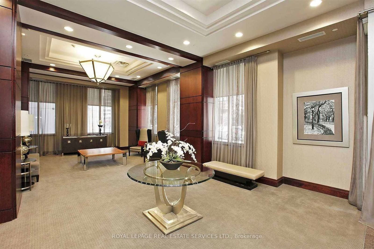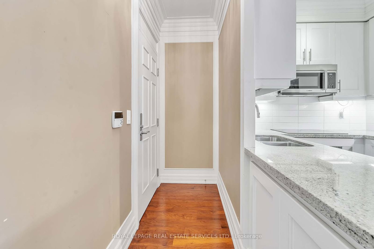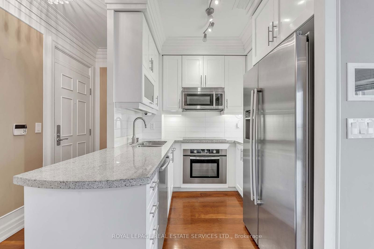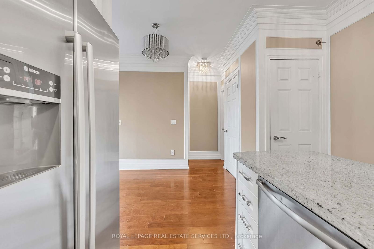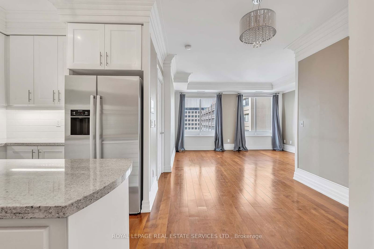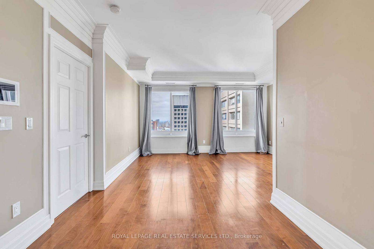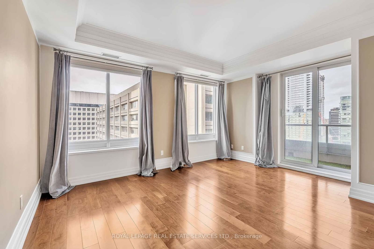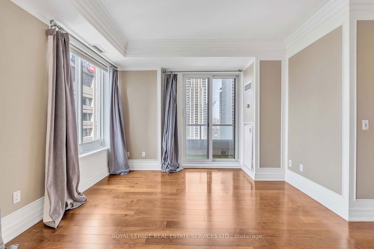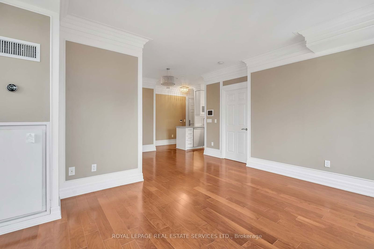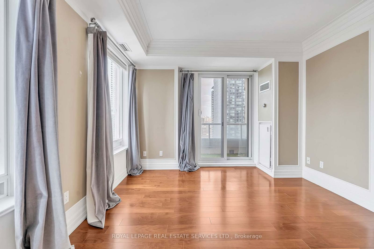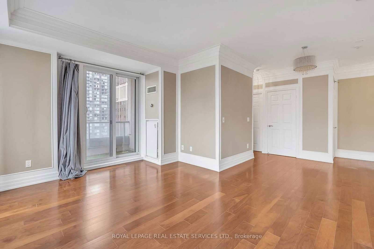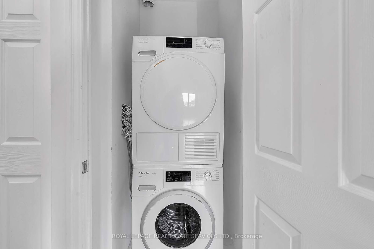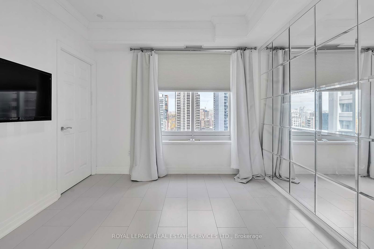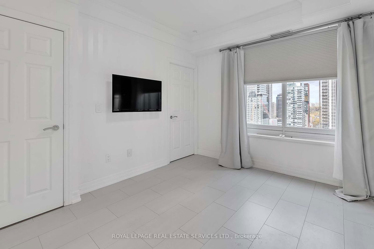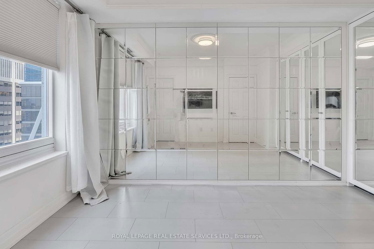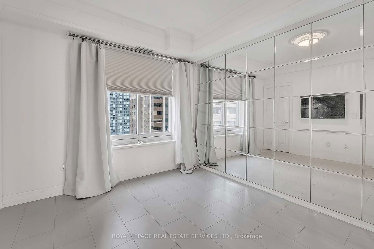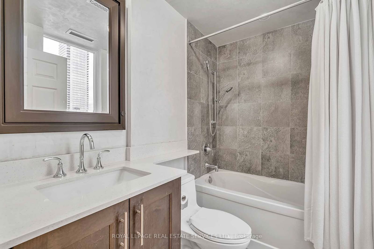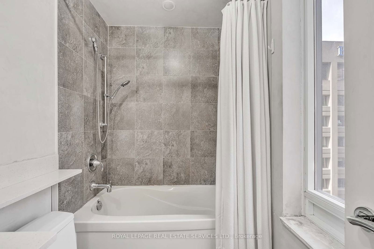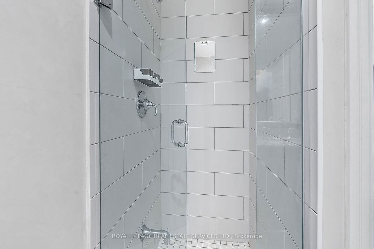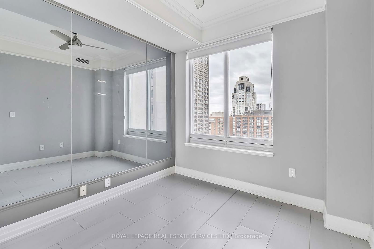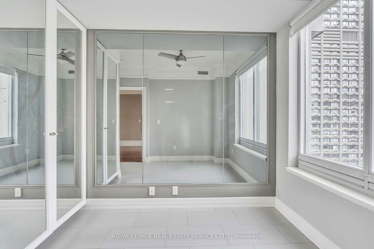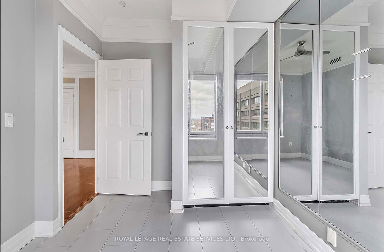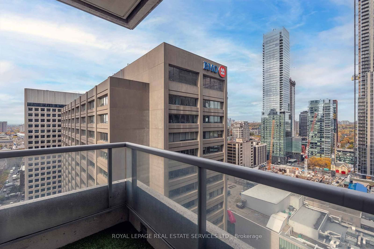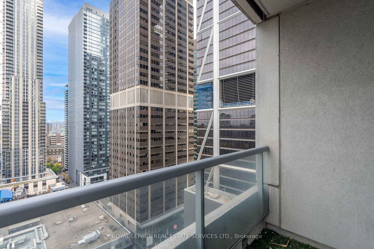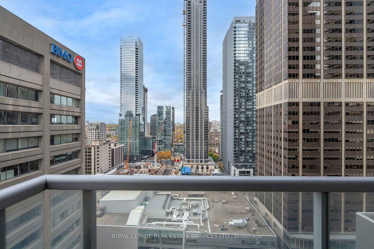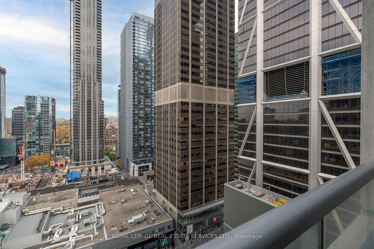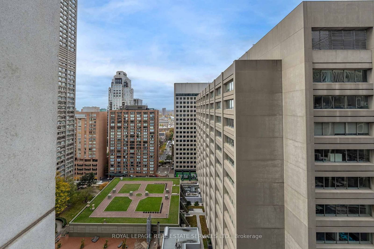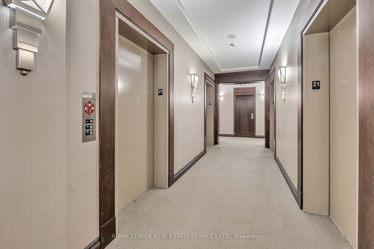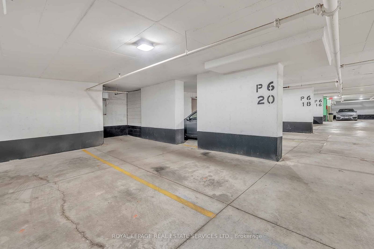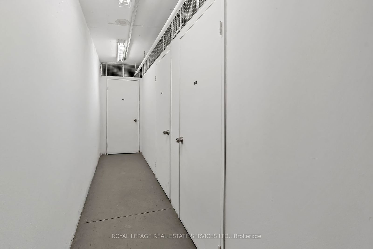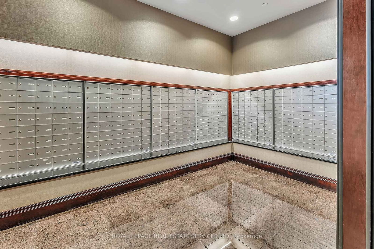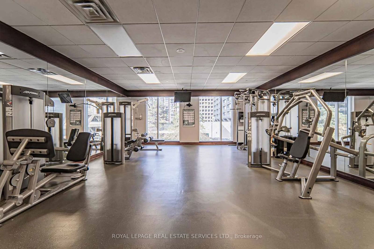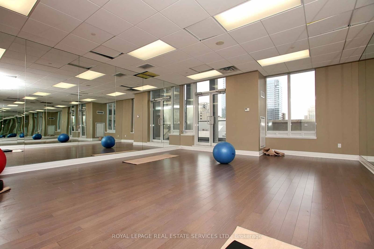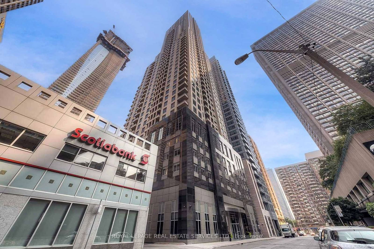Listing History
Unit Highlights
Maintenance Fees
Utility Type
- Air Conditioning
- Central Air
- Heat Source
- Electric
- Heating
- Heat Pump
Room Dimensions
About this Listing
Welcome to this sophisticated condominium at 35 Balmuto St, nestled in the heart of Toronto's iconic Yorkville neighborhood. This spacious unit combines modern luxury with functional design, filled with natural light and offering spectacular city skyline views. The sleek kitchen is crafted for both style and convenience, featuring contemporary cabinetry, ample storage, and high-quality appliances, ideal for preparing meals and entertaining. The open-concept living area invites relaxation with tall windows that flood the space with light and showcase stunning downtown views. The primary & secondary bedrooms each have large windows and mirrored closet doors, creating an open, airy feel with abundant storage. The main bathroom includes a modern vanity, bathtub, and tiled shower, while the second bathroom features a glass-enclosed, walk-in shower with a clean, contemporary aesthetic. Additional conveniences include in-suite laundry with high-quality appliances, underground parking, and a private storage locker. Beyond the unit, the building offers an array of premium amenities, such as a fully-equipped fitness center & a dedicated yoga and dance studio. Outside, Yorkville awaits with its unmatched blend of elegance and vibrancy. Known as one of Toronto's most sought-after neighborhoods, Yorkville offers upscale shopping, with designer boutiques and luxury brands lining Bloor Street, alongside an array of world-class dining options, from gourmet restaurants to cozy cafes. Cultural landmarks like the Royal Ontario Museum and Gardiner Museum are just a short stroll away, as are charming art galleries, theaters, and quaint green spaces that provide a welcome escape. With major transit hubs nearby, commuting is effortless, granting you swift access to all corners of the city. This exceptional residence offers not only a beautiful home but a lifestyle defined by convenience, culture, and cosmopolitan charm in one of Toronto's premier neighbourhood.
ExtrasExisting fridge, built-in oven, cook top, built-in microwave, dishwasher, washer & dryer, all electrical light fixtures, all existing window coverings & roller blinds, nest thermostat.
royal lepage real estate services ltd.MLS® #C10405955
Amenities
Explore Neighbourhood
Similar Listings
Demographics
Based on the dissemination area as defined by Statistics Canada. A dissemination area contains, on average, approximately 200 – 400 households.
Price Trends
Maintenance Fees
Building Trends At Uptown Residences
Days on Strata
List vs Selling Price
Offer Competition
Turnover of Units
Property Value
Price Ranking
Sold Units
Rented Units
Best Value Rank
Appreciation Rank
Rental Yield
High Demand
Transaction Insights at 35 Balmuto Street
| Studio | 1 Bed | 1 Bed + Den | 2 Bed | 2 Bed + Den | 3 Bed | 3 Bed + Den | |
|---|---|---|---|---|---|---|---|
| Price Range | No Data | No Data | $743,000 | $740,000 - $1,001,000 | $985,000 | No Data | No Data |
| Avg. Cost Per Sqft | No Data | No Data | $962 | $910 | $1,160 | No Data | No Data |
| Price Range | No Data | $2,250 - $3,800 | $2,750 - $3,100 | $3,000 - $4,200 | $3,590 - $7,900 | $5,000 | No Data |
| Avg. Wait for Unit Availability | No Data | 78 Days | 109 Days | 47 Days | 93 Days | 584 Days | No Data |
| Avg. Wait for Unit Availability | 548 Days | 28 Days | 58 Days | 21 Days | 65 Days | 878 Days | No Data |
| Ratio of Units in Building | 2% | 21% | 15% | 41% | 21% | 2% | 1% |
Transactions vs Inventory
Total number of units listed and sold in Yorkville

