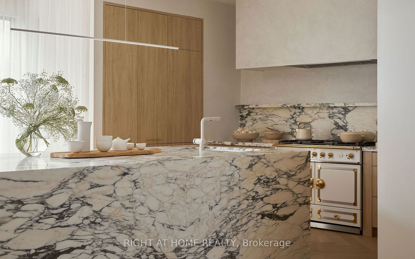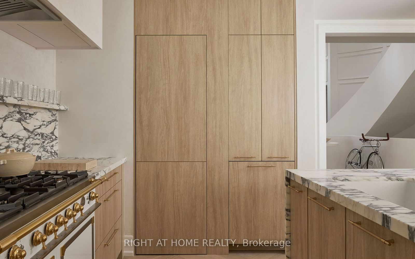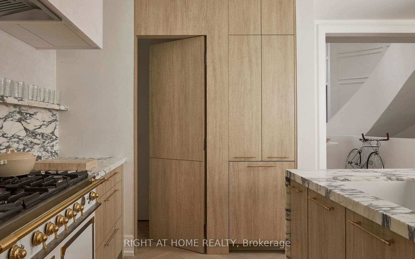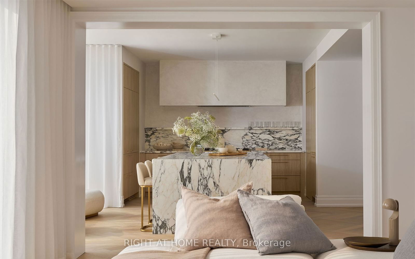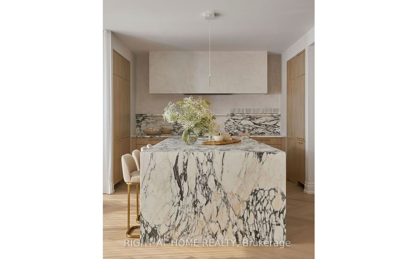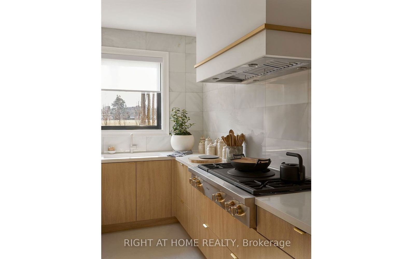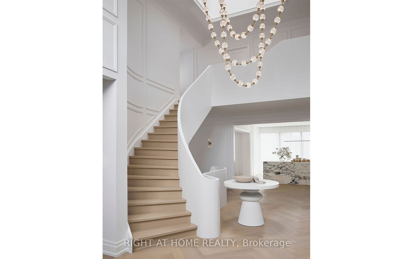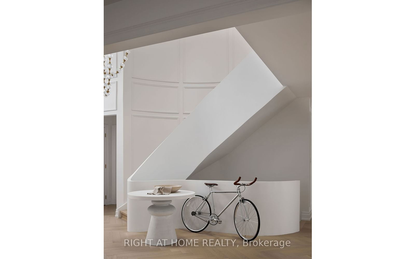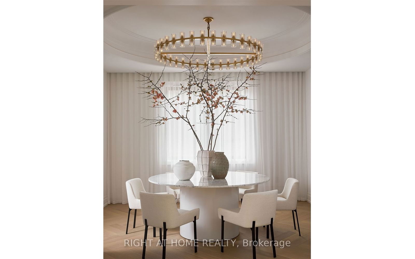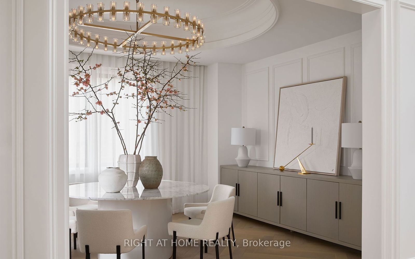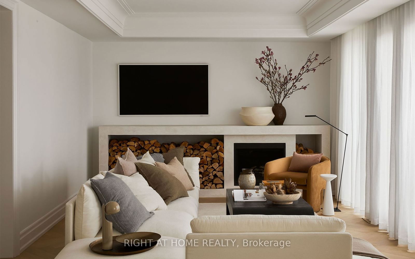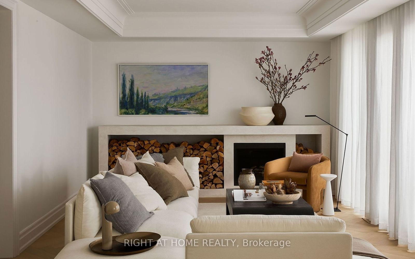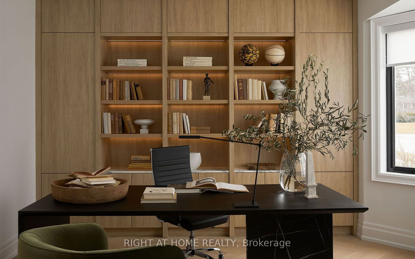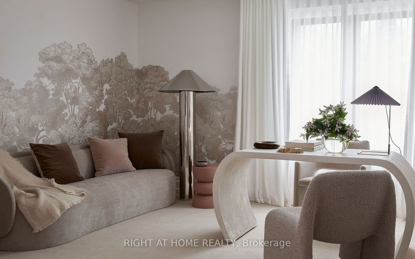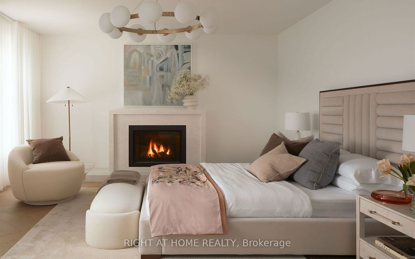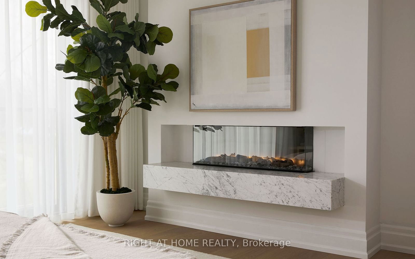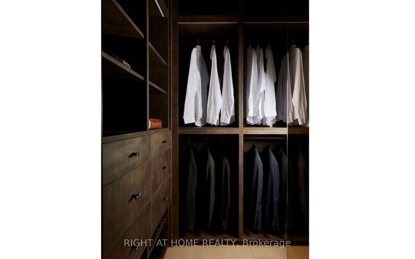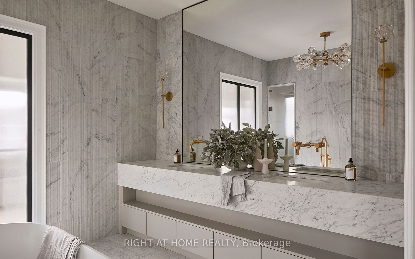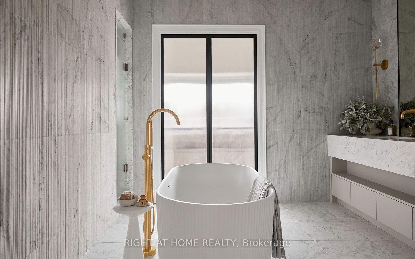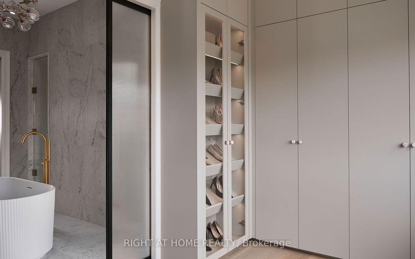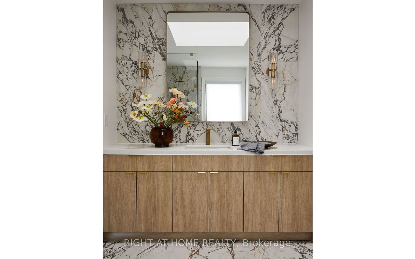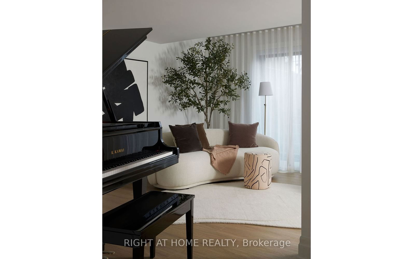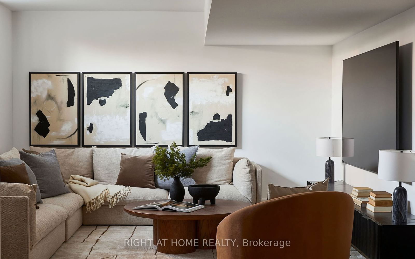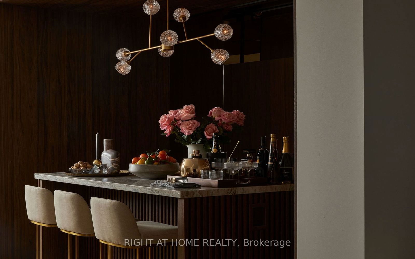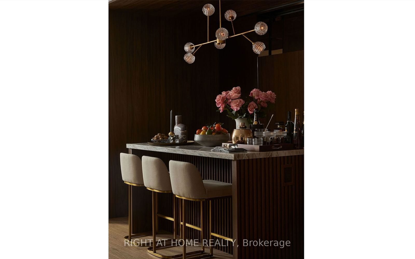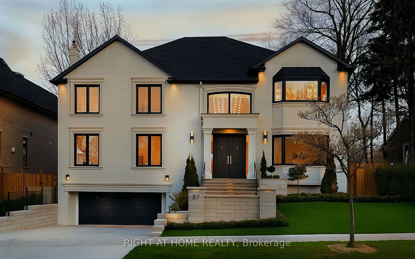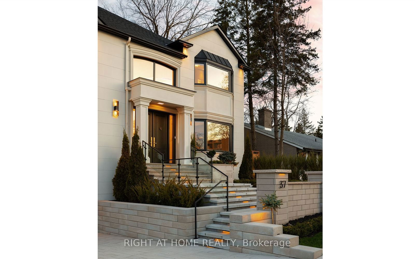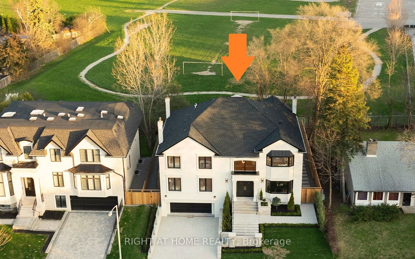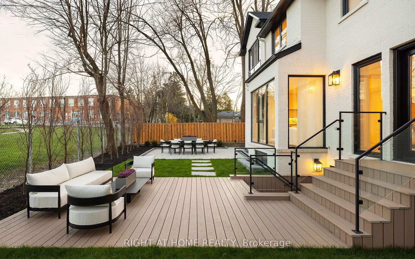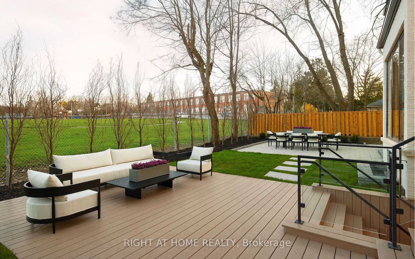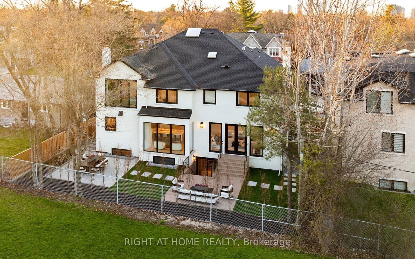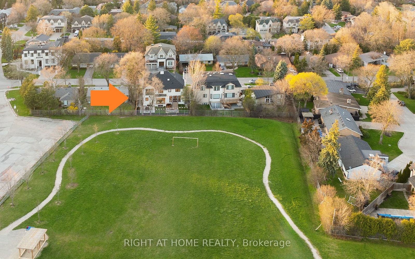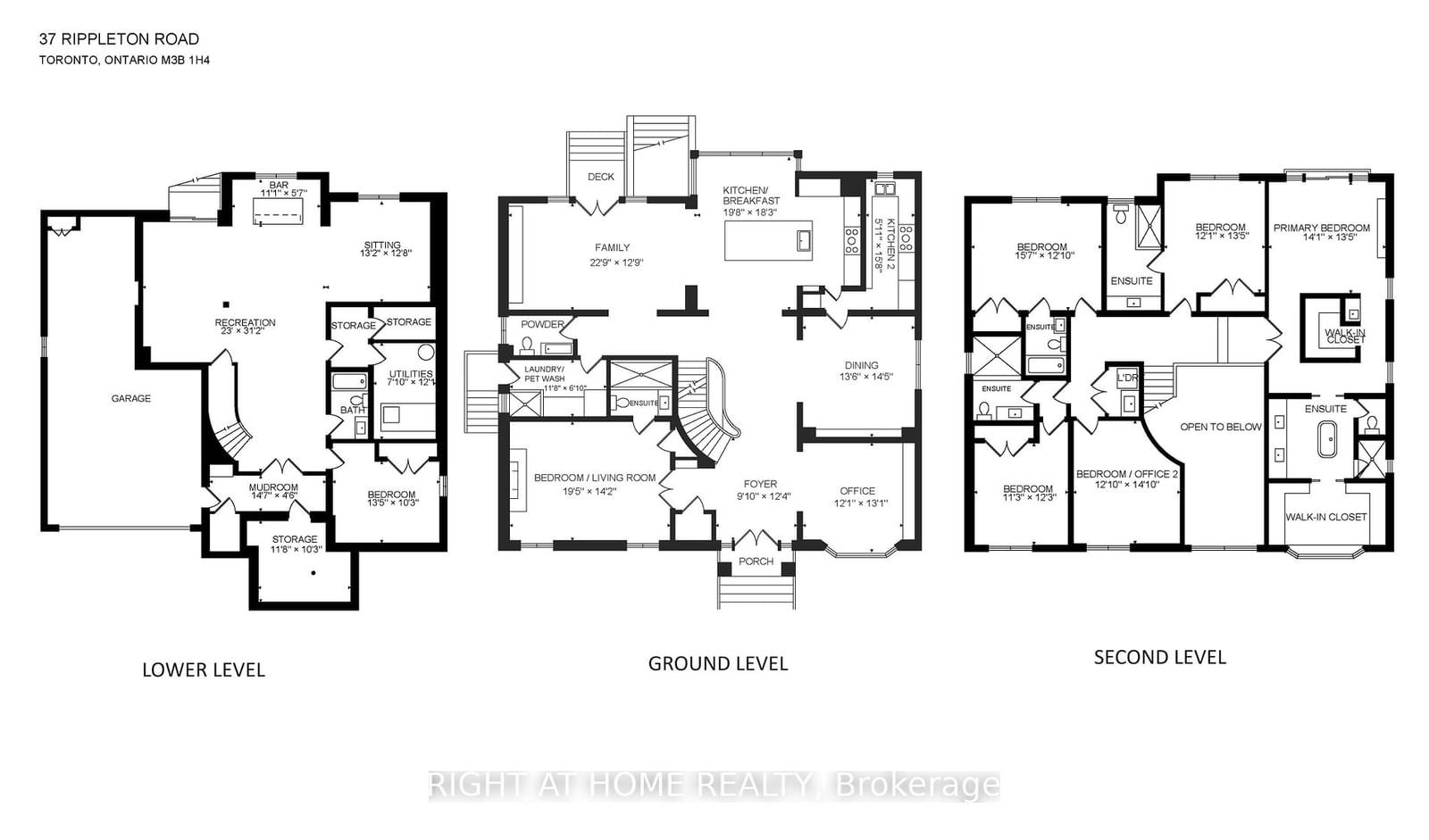37 Rippleton Rd
Listing History
Property Highlights
Property Details
- Type
- Detached
- Exterior
- Brick
- Style
- 2 Storey
- Central Vacuum
- No Data
- Basement
- Finished Walk Out
- Age
- Built
Utility Type
- Air Conditioning
- Central Air
- Heat Source
- Gas
- Heating
- Forced Air
Land
- Fronting On
- No Data
- Lot Frontage & Depth (FT)
- 68 x 100
- Lot Total (SQFT)
- 6,800
- Pool
- None
- Intersecting Streets
- Leslie/Lawrence
Room Dimensions
About 37 Rippleton Rd
Featured by Architectural Digest and House & Home magazine's video tour! *****Rare ground floor in-law bedroom suite with en-suite bathroom. *****Rare 2 kitchen layout: main kitchen with La Cornue gas range (handcrafted in France) and butler's kitchen with full appliance set including 48" Wolf gas range top and Miele steam oven. *****Soaring double storey foyer with skylight. *****Backyard with unobstructed view. ***** Professional landscaping with majestic front and backyard design. *****Meticulous attention to detail and craftsmanship includes highest-end marble imported from Italy, European handcrafted crown moulding, custom chandeliers and lighting, specialty glass from Tiffany & Co's coveted supplier, and boutique walk-in closets. *****Conveniences include security and smart home features. *****Close to renowned private schools (including Havergal, TFS, Crescent School & UCC), private clubs (Rosedale G.C., Granite Club) and Botanical Garden (Edwards Garden).
Extras16 new appliances sets: La Cornue gas range, Wolf gas rangetop, 2 Miele fridges, Miele steam oven, Miele microwave, 2 rangehoods, 2 dishwashers, 2 wine coolers, 2 LG laundry towers, 2 TVs (Samsung 65" FrameTV 4K UHD HDR, LG 86" 4K UHD HDR)
right at home realtyMLS® #C9262381
Explore Neighbourhood
Similar Listings
Demographics
Based on the dissemination area as defined by Statistics Canada. A dissemination area contains, on average, approximately 200 – 400 households.
Price Trends
Don Mills Trends
Days on Strata
List vs Selling Price
Or in other words, the
Offer Competition
Sales Volume
Property Value
Price Ranking
Sold Houses
Rented Houses
Sales Trends in Don Mills
| House Type | Detached | Semi-Detached | Row Townhouse |
|---|---|---|---|
| Avg. Sales Availability | 4 Days | 48 Days | 40 Days |
| Sales Price Range | $1,030,000 - $6,200,000 | $2,145,000 | $1,030,000 - $1,250,000 |
| Avg. Rental Availability | 6 Days | 125 Days | 62 Days |
| Rental Price Range | $2,400 - $11,000 | $3,500 - $4,250 | $3,900 - $4,100 |

