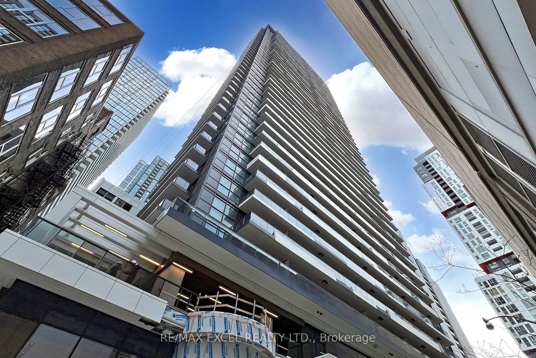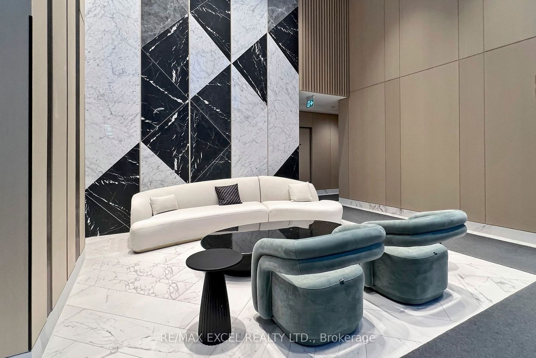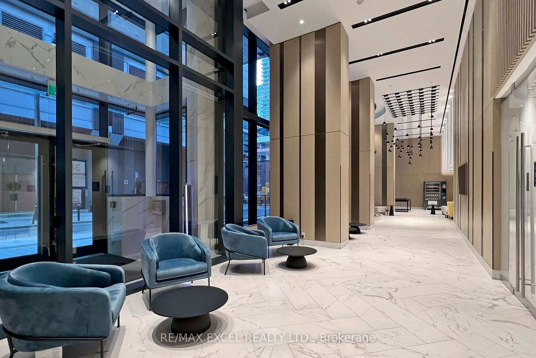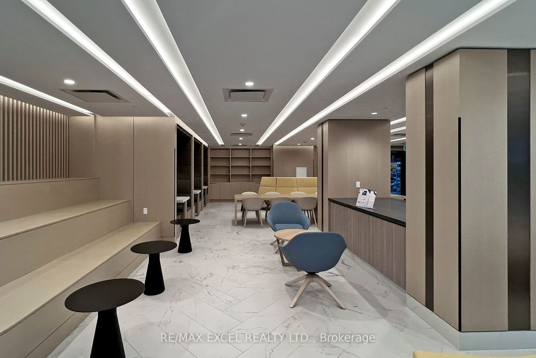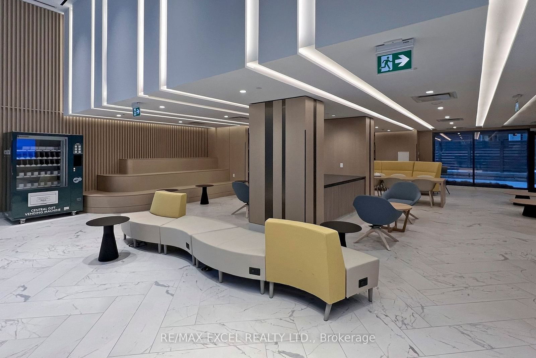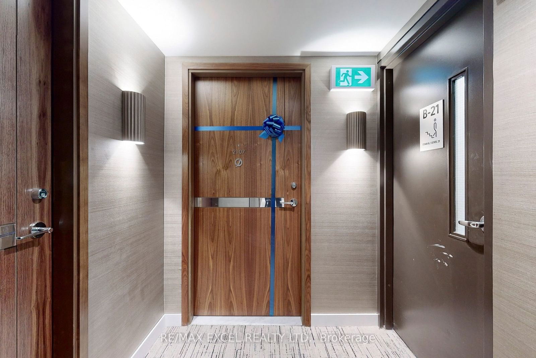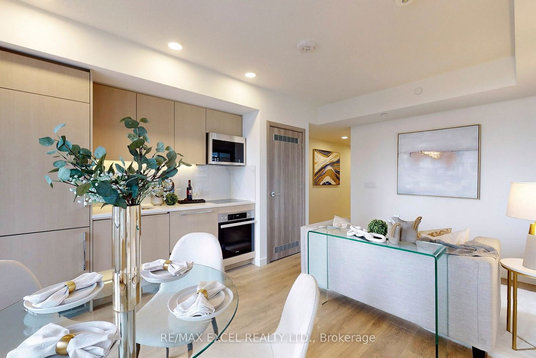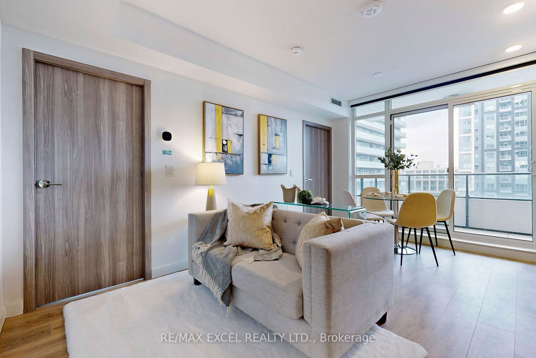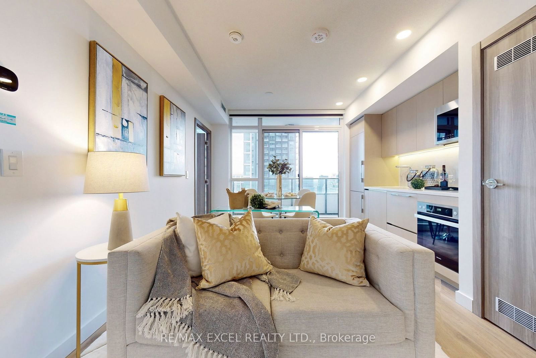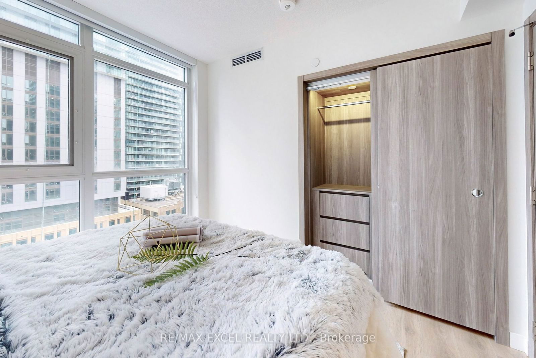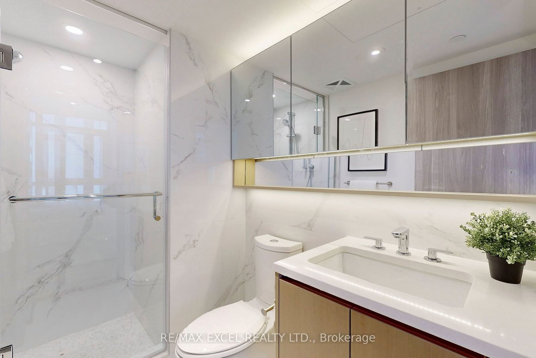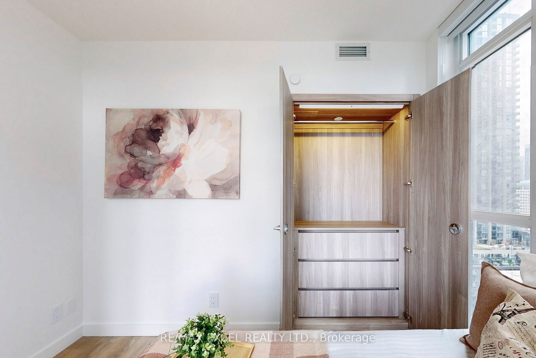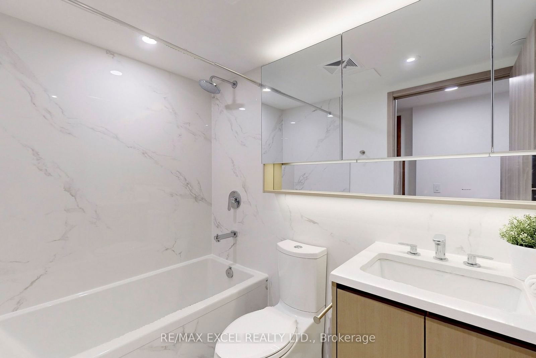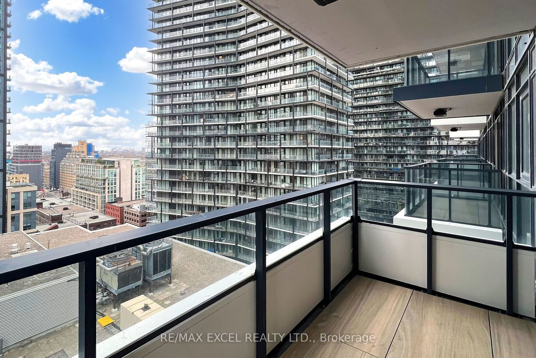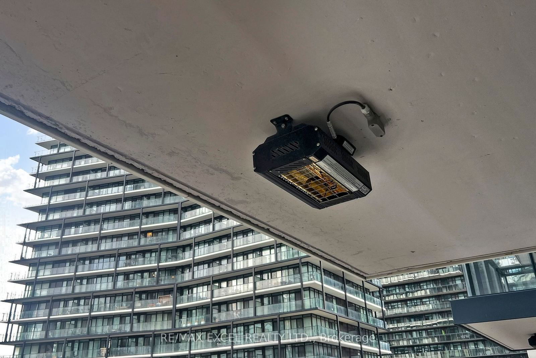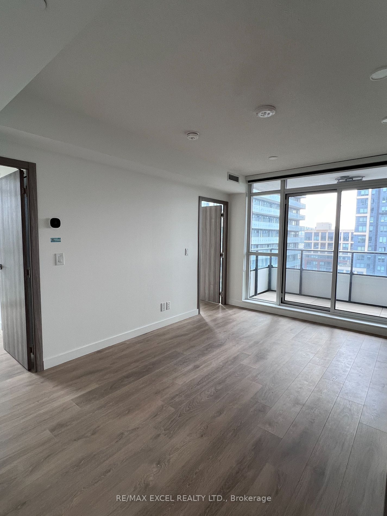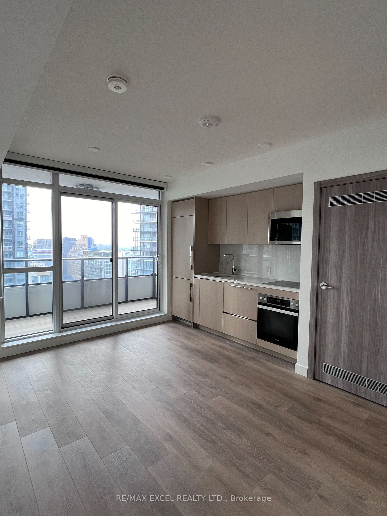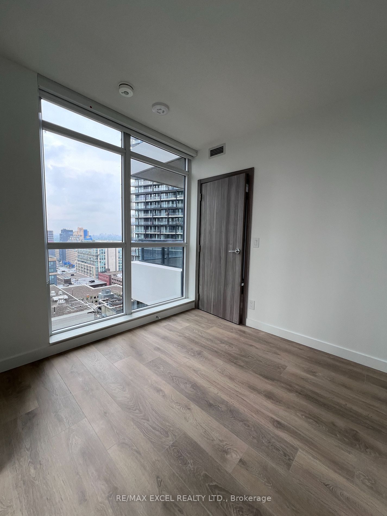2107 - 38 widmer St
Listing History
Unit Highlights
Utilities Included
Utility Type
- Air Conditioning
- Central Air
- Heat Source
- Gas
- Heating
- Forced Air
Room Dimensions
About this Listing
Welcome to Central Condominium by Concord Adex, located in the heart of Entertainment District & Tech Hub with the latest tech development in downtown Toronto. This 52-storey building features high-tech residential amenities, such as 100% WiFi connectivity, State-Of-The-Art Conference Rooms with High- Technology Campus Workspaces Created to Fit The Increasingly Ascending Work From Home Generation, 100% EV parking, NFC Building Entry (Keyless System), and refrigerated parcel storage. With a Walk/Transit Score of 100, you're just a 5-minute walk to Osgoode Subway station, Queen Street Shopping, Steps To Path And St Patrick Ttc and lots of Restaurants in the neighbourhood, Attractions Like CN Tower, Rogers Centre, Scotiabank Arena, Union Station/TTC. Experience luxurious urban living in this Brand New CORNER Unit, Bright and Spacious 2 Bedrooms & 2 Bathrooms Has Total 698sf(638sf + 60sf Balcony), South-West Facing. Features "B/I Miele Appliances, built-in closet organizers and smart storage features, Ceiling Heater in Balcony, More & More Features * **A MUST SEE!** Move In Immediately And Enjoy!
ExtrasKitchen Appliances: Integrated Panel Refrigerator & Dishwasher, Electric Cook-Top & Oven, Panasonic Microwave Oven, Hood Fans. Stackable Front Load Washer And Dryer. All Electrical Light Fixtures & Window blinds
re/max excel realty ltd.MLS® #C9295619
Amenities
Explore Neighbourhood
Similar Listings
Demographics
Based on the dissemination area as defined by Statistics Canada. A dissemination area contains, on average, approximately 200 – 400 households.
Price Trends
Maintenance Fees
Building Trends At Central Condos
Days on Strata
List vs Selling Price
Offer Competition
Turnover of Units
Property Value
Price Ranking
Sold Units
Rented Units
Best Value Rank
Appreciation Rank
Rental Yield
High Demand
Transaction Insights at 38 Widmer Street
| Studio | 1 Bed | 1 Bed + Den | 2 Bed | 3 Bed | 3 Bed + Den | |
|---|---|---|---|---|---|---|
| Price Range | No Data | $615,000 | No Data | $699,000 - $835,000 | $1,130,000 | No Data |
| Avg. Cost Per Sqft | No Data | $1,317 | No Data | $1,209 | $990 | No Data |
| Price Range | $2,000 - $2,250 | $1,500 - $2,450 | $2,350 - $2,700 | $2,250 - $3,800 | $2,850 - $5,200 | No Data |
| Avg. Wait for Unit Availability | No Data | 481 Days | No Data | 156 Days | 350 Days | No Data |
| Avg. Wait for Unit Availability | 43 Days | 5 Days | 23 Days | 3 Days | 6 Days | No Data |
| Ratio of Units in Building | 1% | 23% | 4% | 56% | 18% | 1% |
Transactions vs Inventory
Total number of units listed and leased in Queen West

