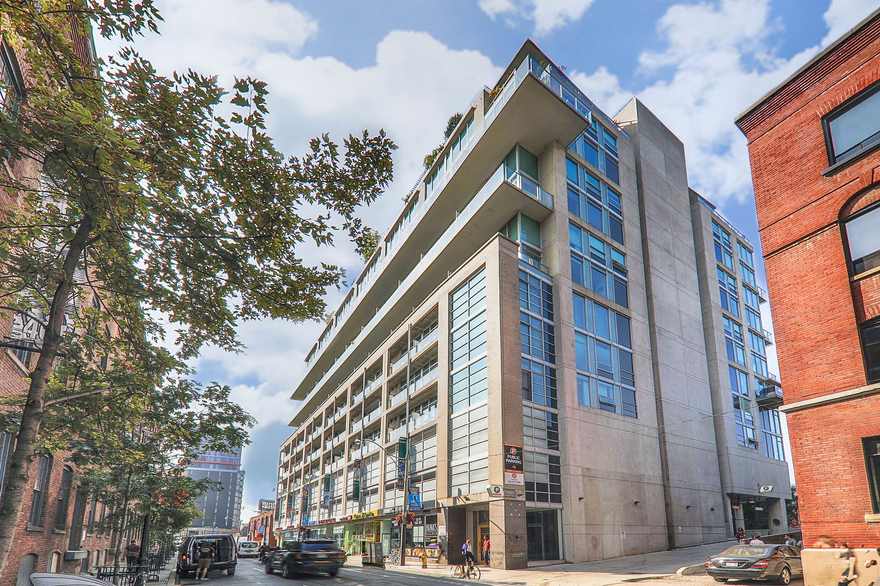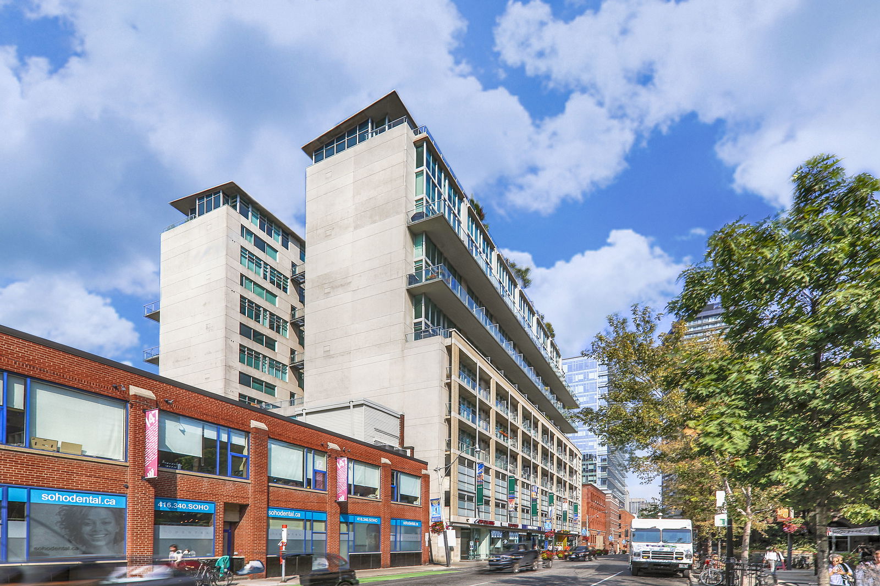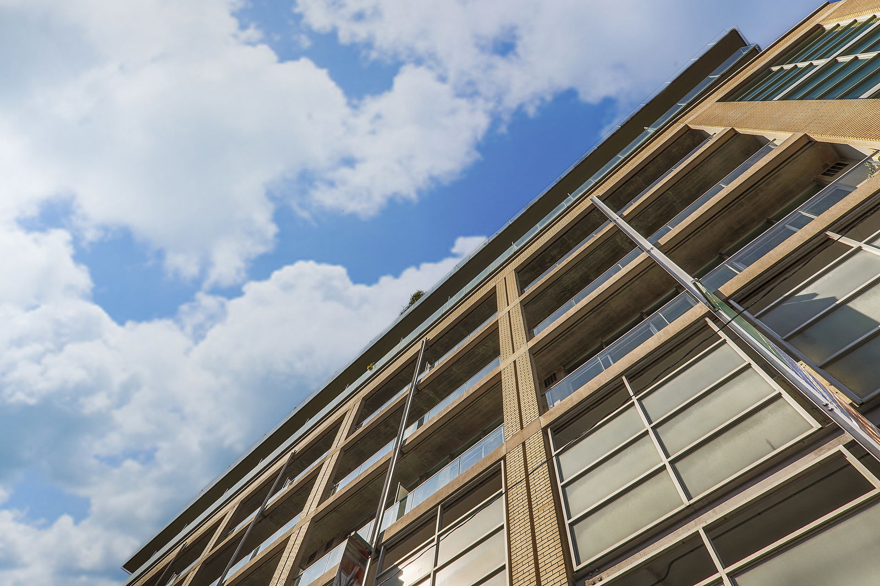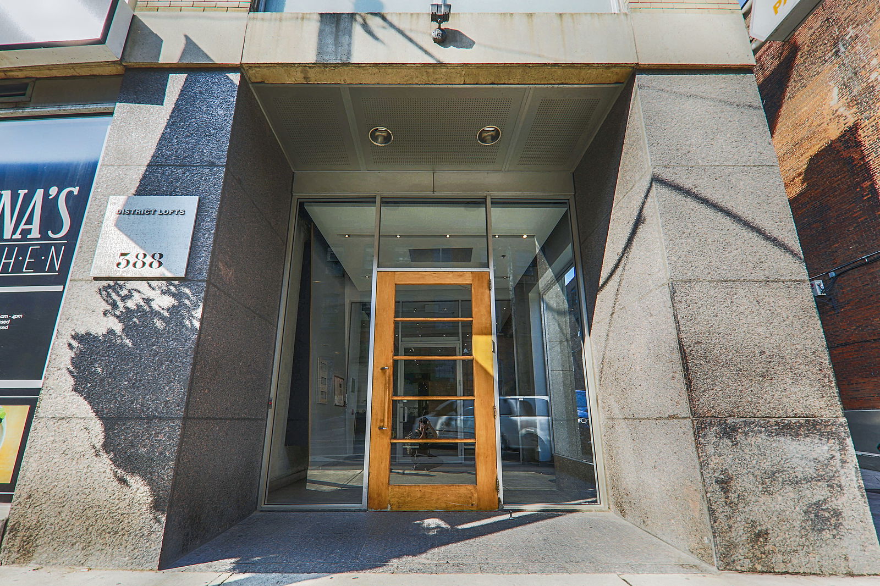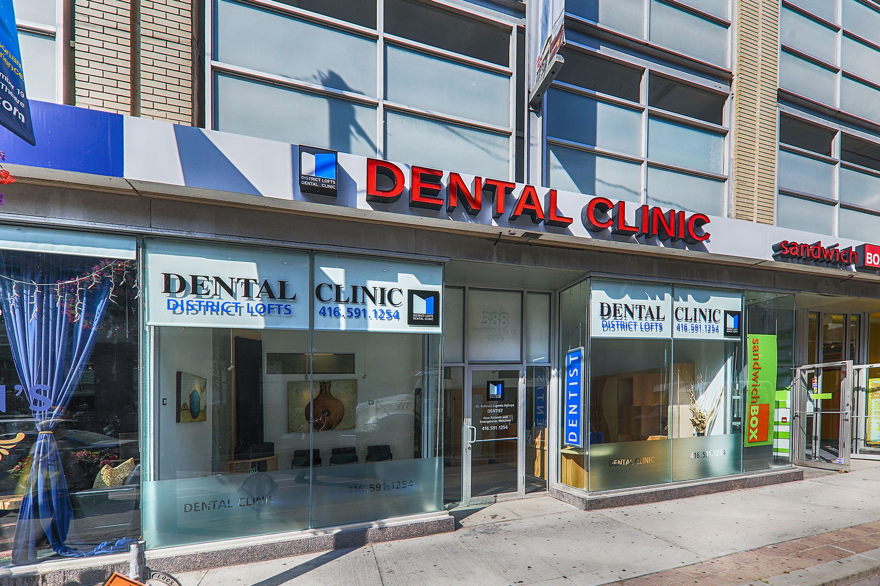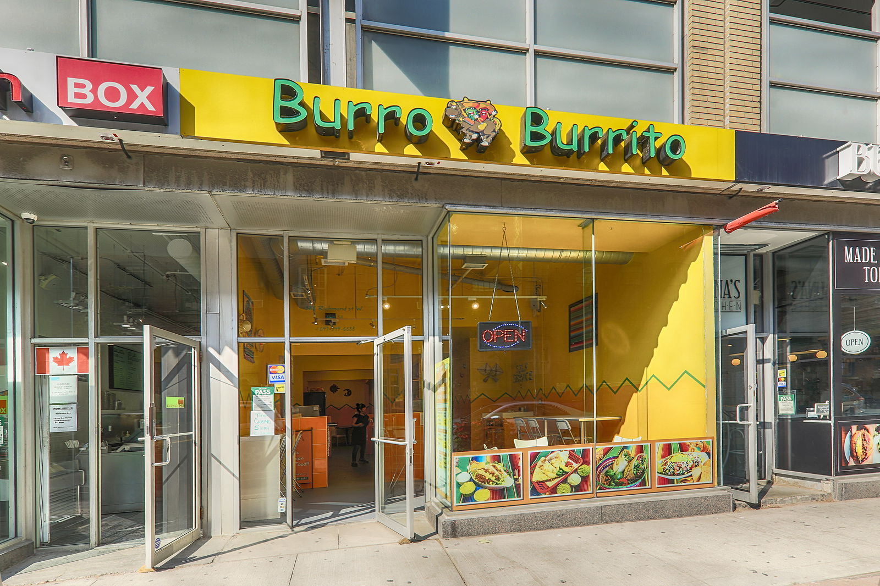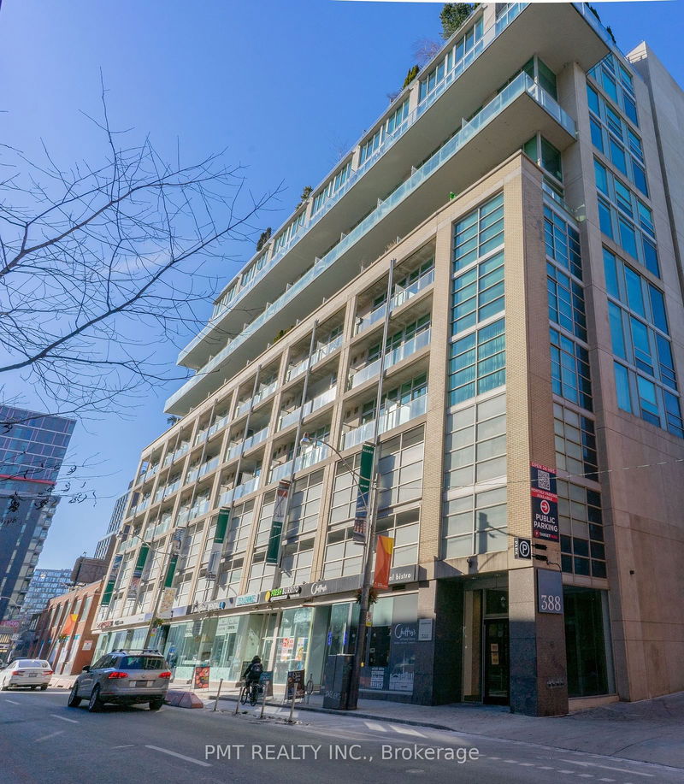388 Richmond Street W
Building Details
Listing History for District Lofts
Amenities
Maintenance Fees
About 388 Richmond Street W — District Lofts
We are aware that winning isn’t everything. We know that not everything needs to be made into a competition. But on certain occasions it is okay to keep score — and in this particular case, the District Lofts has without a doubt come out on top.
This isn’t just a subjective remark, either. Built in 2002, the creators of these soft lofts at 388 Richmond Street West have taken home multiple awards for their work. When working together, Context Developments and Architects Alliance clearly make an all-star team.
To name a few honours bestowed upon the District Lofts and its creators, the building received the Architecture and Urban Design Award of Excellence from the City of Toronto in 2003, as well as an award from the Canada Mortgage and Housing Corporation for innovation in building design. No wonder 388 Richmond West has quite the reputation.
While the design is the most obvious innovation, other elements are praiseworthy as well. The developers made sure to include pioneering fire safety, energy efficiency, and ventilation strategies when constructing the homes at 388 Richmond West in the Queen West neighbourhood. Amenities also include a rooftop terrace with barbecues, a party room, a gym, and a concierge.
The District Lofts is technically made up of two towers that are connected by a landscaped walkway. A splash of exclusivity is inserted into the atmosphere, as this courtyard area, being four storeys above the ground, is only for residents to use.
The building has also been commended for its ability to blend in with its surroundings. Rather than overpowering its neighbours, the contemporary style manages to fit right in with its historical neighbours. Even the above ground parking is hidden from plain sight, while providing all residents with an elevated view of the city.
The parking situation was actually a point of contention when constructing the lofts at 388 Richmond West. Since these homes sit where a parking lot once did, downtown drivers were given their spots back after the building’s completion. About half of the parking spots are granted to building residents and their guests, while an equal amount is available for the general public.
The Suites
Anyone looking for privacy is in luck, as every single unit at the District Lofts is spread out over two storeys. More intimate homes start at around 600 square feet, while families can also be satisfied by the 2,500 square foot units available here. These larger units also feel even roomier thanks to their ceiling heights that reach up to 18 feet high.
Glass covers the upper portion of the District Lofts’ façade. Once inside, this equates to wall-to-wall windows, with their accompanying natural sunlight and incredible views of downtown Toronto.
The building is home to 146 units, each with its own private outdoor area. For some, this means a charming balcony with enough space for a barbecue (gas hookup provided) and some seating. Other units, however, boast spacious terraces that cover as much as 300 square feet.
Industrial design features also include concrete ceilings, and exposed pipes and ductwork.
The Neighbourhood
Queen West condos for sale at 388 Richmond West come with an incredibly exiting neighbourhood. While technically the neighbourhood can be called the Queen West or the Fashion District, there is much more to do than just shopping here.
The world is literally at the doorsteps of the District Lofts, with Chinatown just to the north, and Kensington Market’s wide array of global fare just beside that. The delicious strip of Dundas that has become dubbed Toronto’s own “Little Tokyo” is also within reach, and residents exploring this area can even stop off at the Art Gallery of Ontario on their way back.
Theatres of all sorts surround the District Lofts. Roy Thompson Hall is the go-to spot for a live symphony orchestra show, while the Royal Alexandra and Princess of Wales are both right across the street, where touring and local plays can be seen. Cinephiles are in luck too, as the TIFF Bell Lightbox is just a short walk away from 388 Richmond, where the rotating roster includes both independent international films and blockbuster hits.
Transportation
With its location near to the intersection of Spadina Avenue and Queen Street West, even residents without vehicles of their own can get around the city with ease. Streetcars run along both of these major arterial roads, and offer connections to both the Bloor-Danforth and University-Spadina subway lines. For those who like to stay out until the sun comes up, the Queen streetcar service even runs 24 hours a day.
Drivers will love living within such close proximity to the Gardiner Expressway, which can be accessed via Spadina. From here, other major highways can be reached in no time, such as the 427 and the Don Valley Parkway.
For those heading out of town, Billy Bishop Toronto City Airport is a 10 minute drive away, while Pearson International Airport can be reached in just under 30 minutes by car. By transit, Pearson is still under an hour away for residents, thanks to the UP service that departs from Union Station.
Reviews for District Lofts
No reviews yet. Be the first to leave a review!
 0
0Listings For Sale
Interested in receiving new listings for sale?
 1
1Listings For Rent
Interested in receiving new listings for rent?
Explore Queen West
Similar lofts
Demographics
Based on the dissemination area as defined by Statistics Canada. A dissemination area contains, on average, approximately 200 – 400 households.
Price Trends
Maintenance Fees
Building Trends At District Lofts
Days on Strata
List vs Selling Price
Offer Competition
Turnover of Units
Property Value
Price Ranking
Sold Units
Rented Units
Best Value Rank
Appreciation Rank
Rental Yield
High Demand
Transaction Insights at 388 Richmond Street W
| 1 Bed | 1 Bed + Den | 2 Bed | 2 Bed + Den | 3 Bed | |
|---|---|---|---|---|---|
| Price Range | $590,000 | No Data | $857,000 - $1,265,000 | No Data | No Data |
| Avg. Cost Per Sqft | $827 | No Data | $959 | No Data | No Data |
| Price Range | $2,350 | $3,400 | $3,200 - $3,800 | No Data | No Data |
| Avg. Wait for Unit Availability | 150 Days | 412 Days | 75 Days | 1253 Days | 284 Days |
| Avg. Wait for Unit Availability | 113 Days | 353 Days | 82 Days | No Data | No Data |
| Ratio of Units in Building | 30% | 13% | 49% | 7% | 3% |
Unit Sales vs Inventory
Total number of units listed and sold in Queen West

