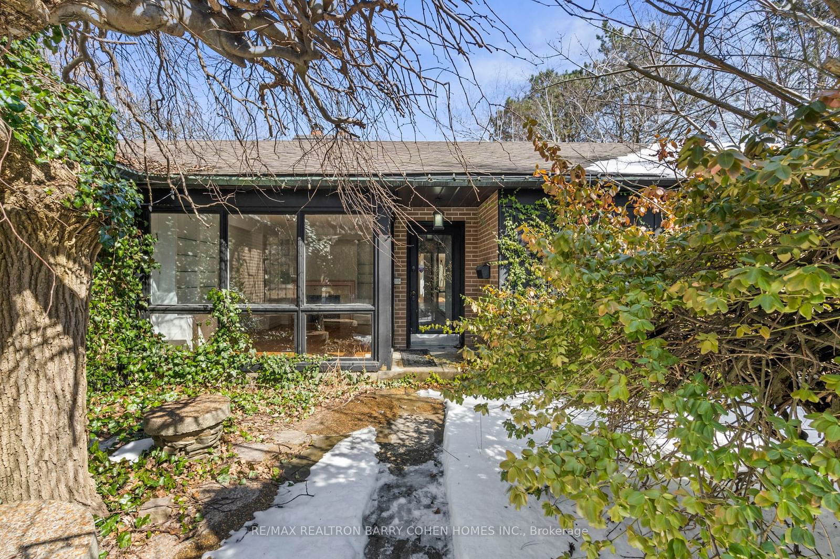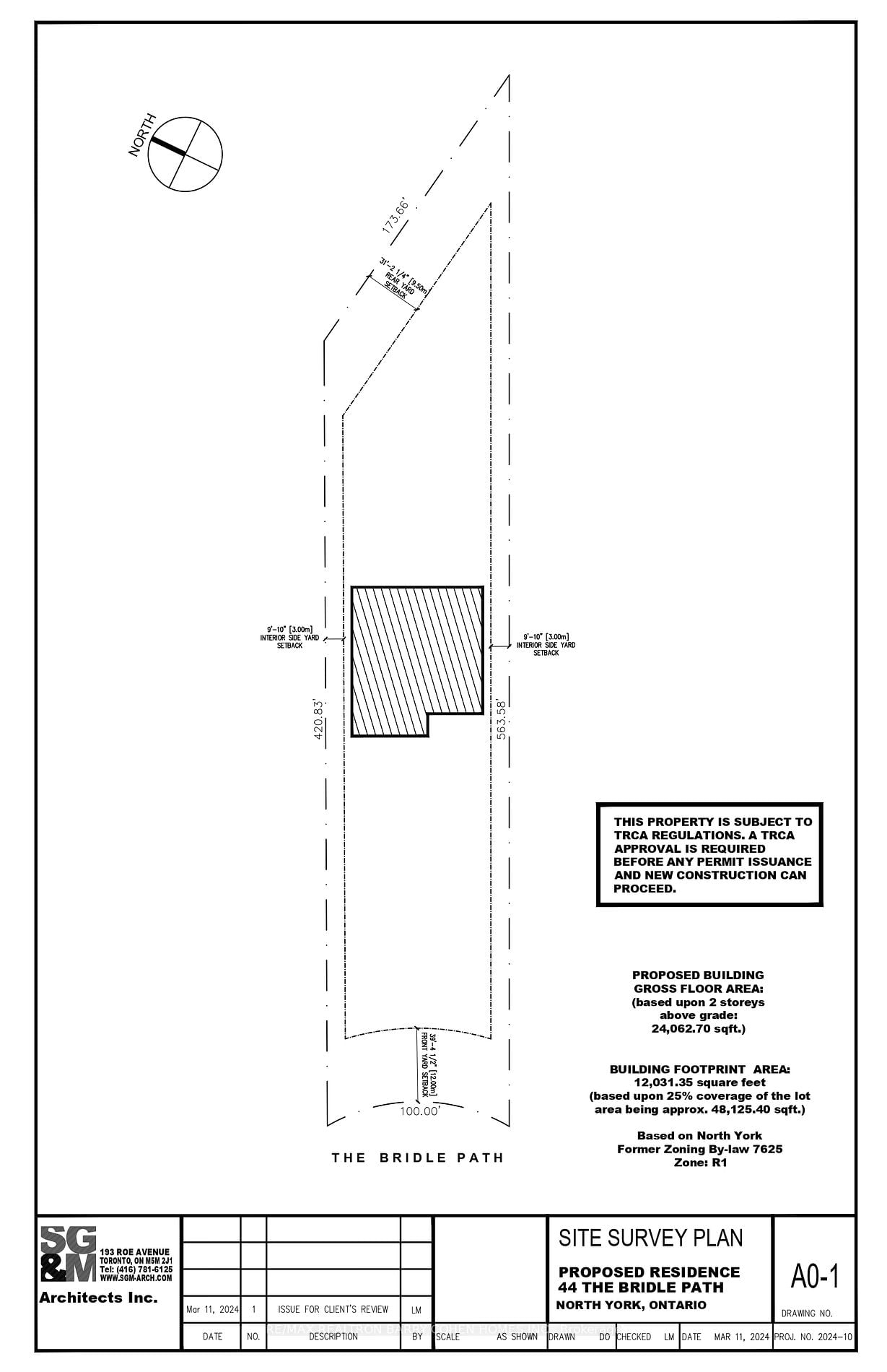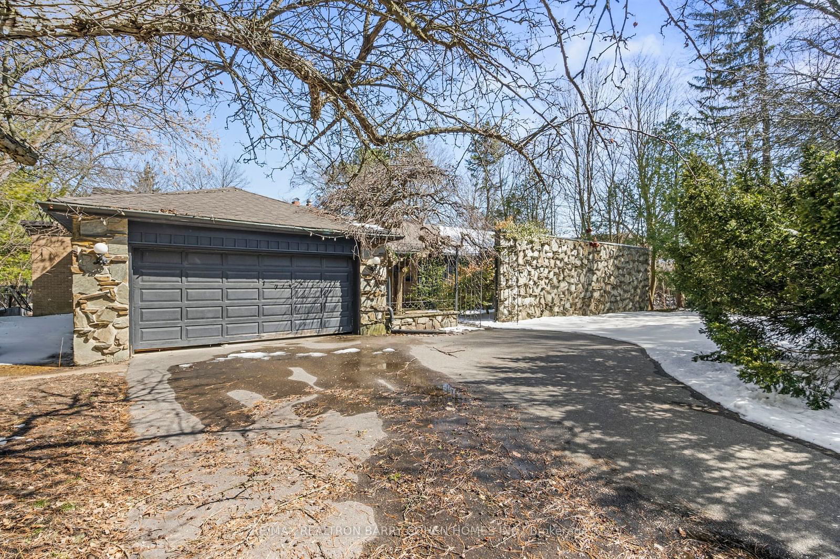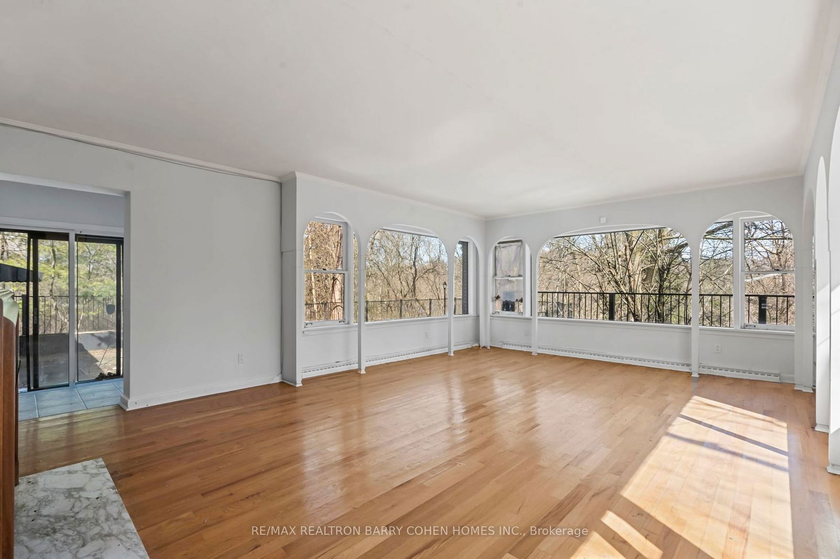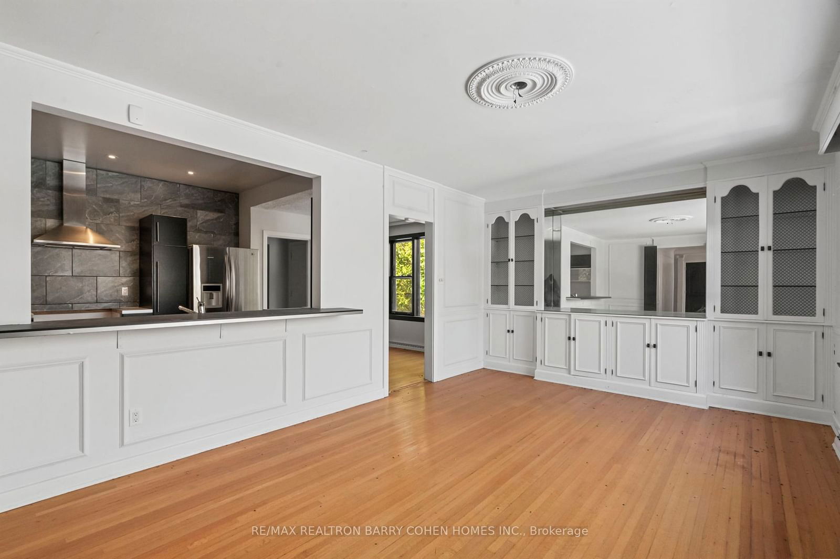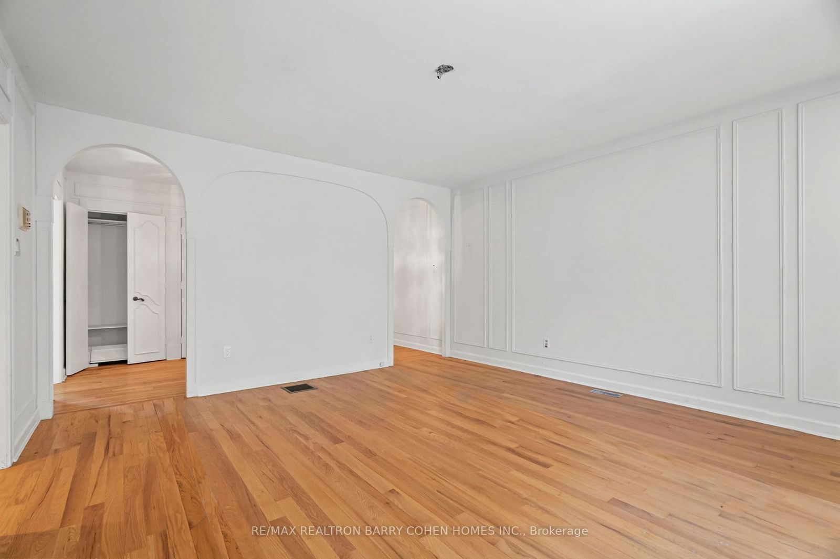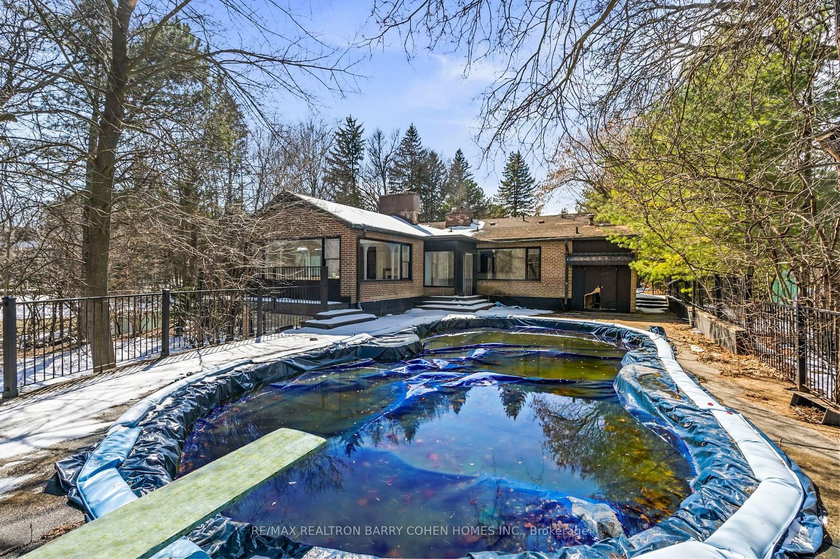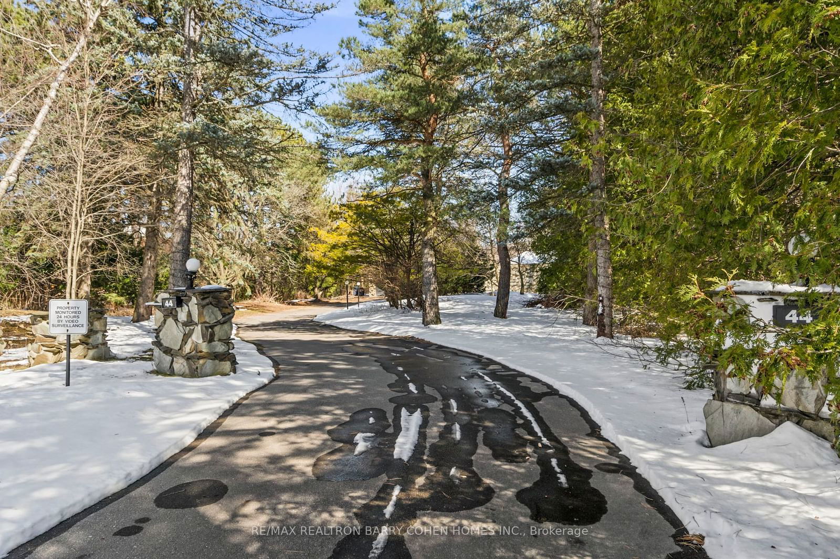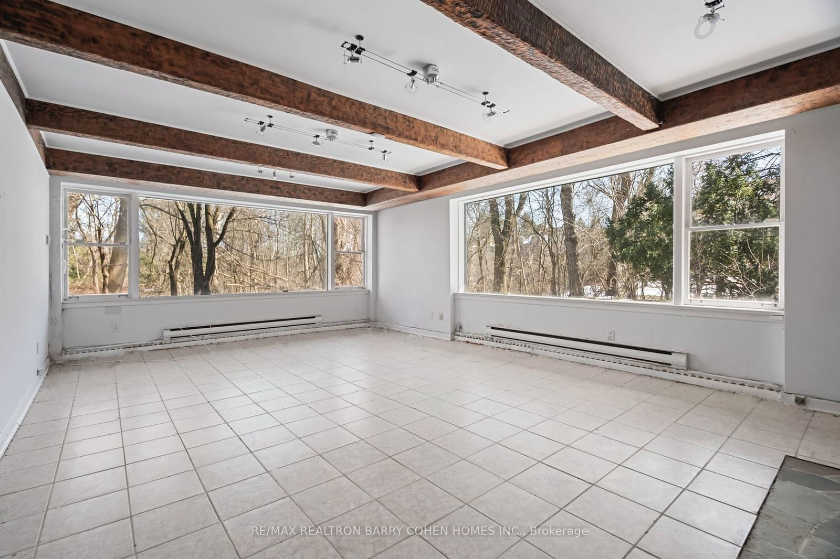44 The Bridle Path
Listing History
Property Highlights
Property Details
- Type
- Detached
- Exterior
- Brick, Stone
- Style
- Raised Bungalow
- Central Vacuum
- No Data
- Basement
- Finished Walk Out
- Age
- Built
Utility Type
- Air Conditioning
- Central Air
- Heat Source
- Gas
- Heating
- Forced Air
Land
- Fronting On
- No Data
- Lot Frontage & Depth (FT)
- 105 x 561
- Lot Total (SQFT)
- 58,757
- Pool
- Inground
- Intersecting Streets
- Post Rd/Bayview Ave
Room Dimensions
About 44 The Bridle Path
Prime Ravine Property With Classic Mid-Century Residence In One Of Toronto's Most Prestigious Neighbourhoods. Over 1-Acre Of Wooded Privacy Borders On Beautiful Windfields Park. Update Or Build Your Dream Home. Custom Raised Bungalow W/Over 4,000 Sq. Ft. Of Living Space. 5 Bedrooms, 5 Bathrms, 3 FP & Panoramic Views From Every Principal Rm. Wrought Iron Gates In Natural Stone Walls Open To Entry's Garden Courtyard. Foyer W/ Barrel Ceiling & Crown Moulding. Cozy Den W/Marble FP & Pegged Wood Floor. Le Bistro Kitchen W/ S/S Appliances & Breakfast Nook. Formal Dining Rm W/ B/I Cabinets & Outdoor Pool View. Bright Living Rm W/ Walls Of Windows, Marble FP & W/O To Pool. Bedrm Wing Features 4 Large Bedrms W/Hardwood Flrs & Double Closets. Primary Bedrm W/ Dressing Rm, 5-pc Ens & W/O To Courtyard. Spacious L/L Rec Rm W/Wet Bar, Beamed Ceiling & Brick FP. 2 More Entertainment-Sized Rms W/ W/O to Yard. Home Gym, Laundry Rm & 3-Pc Bathrm. Steps To Finest Private & Public Schools, Shops & Eateries. Endless Possibilities For Developers & Dreamers At This Unique Property. Architects Ilustration Attached. Property Is Subject To The Review Of Relevant Governing Authorities. Seller, Architect, & Real Estate Representative Make No Representation As To The Accuracy Of The Size Of Home Which May Be Built. Buyer Shall Rely On Their Own Professionals.
re/max realtron barry cohen homes inc.MLS® #C9769004
Explore Neighbourhood
Similar Listings
Demographics
Based on the dissemination area as defined by Statistics Canada. A dissemination area contains, on average, approximately 200 – 400 households.
Price Trends
Bridle Path | Sunnybrook Park Trends
Days on Strata
List vs Selling Price
Offer Competition
Sales Volume
Property Value
Price Ranking
Sold Houses
Rented Houses
Sales Trends in Bridle Path | Sunnybrook Park
| House Type | Detached |
|---|---|
| Avg. Sales Availability | 29 Days |
| Sales Price Range | $5,925,000 - $17,000,000 |
| Avg. Rental Availability | 63 Days |
| Rental Price Range | $5,000 - $40,000 |

