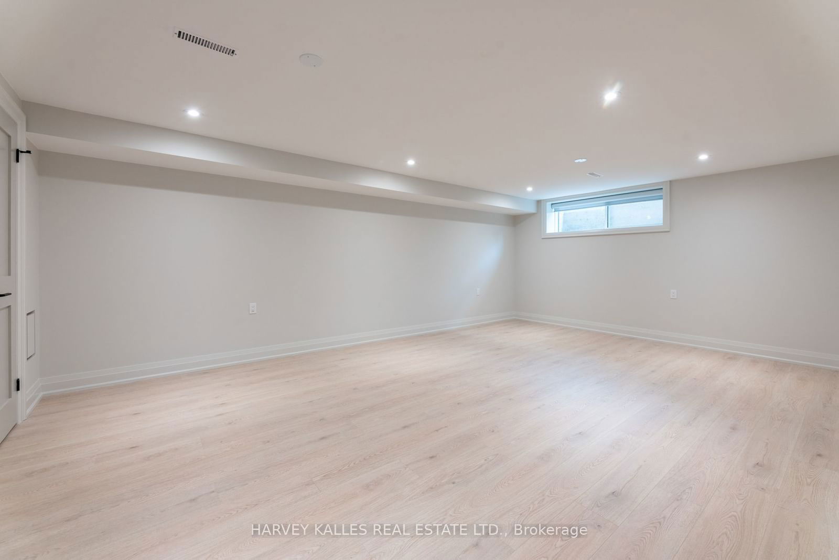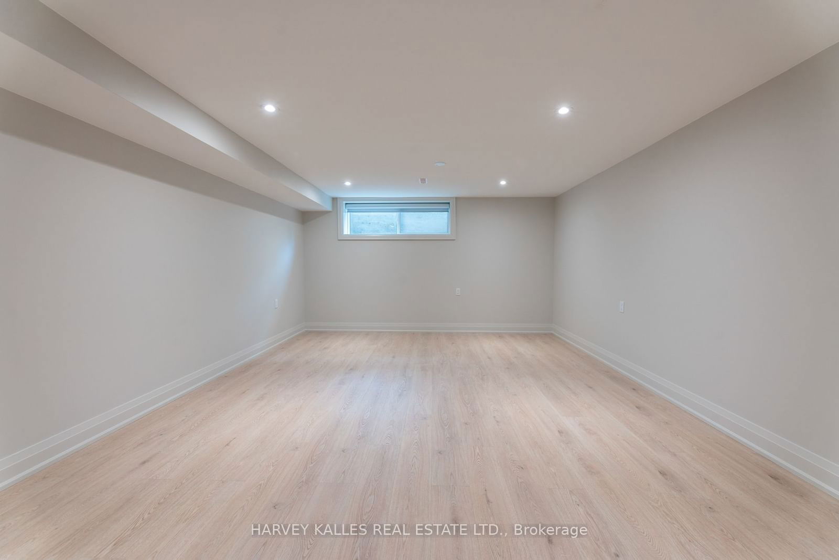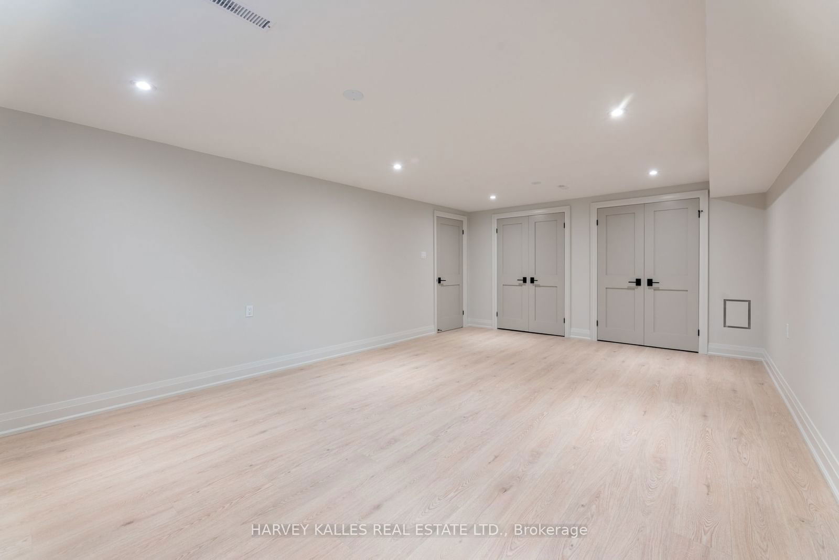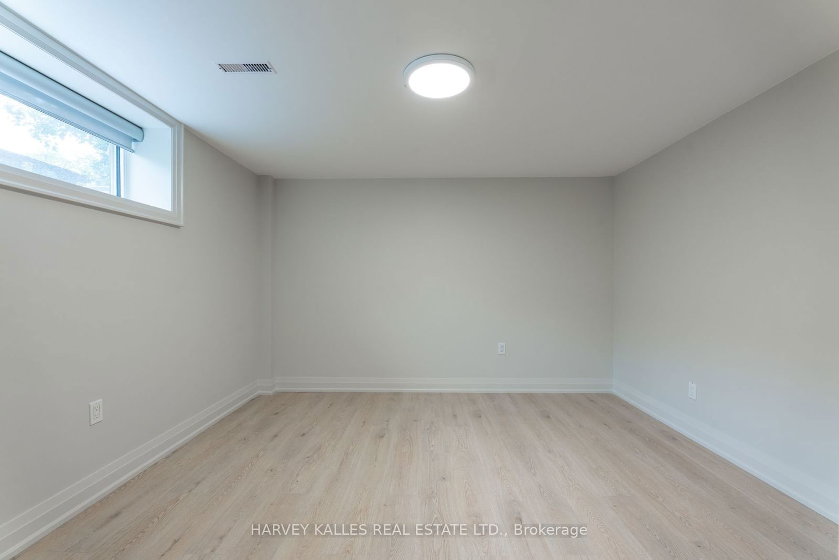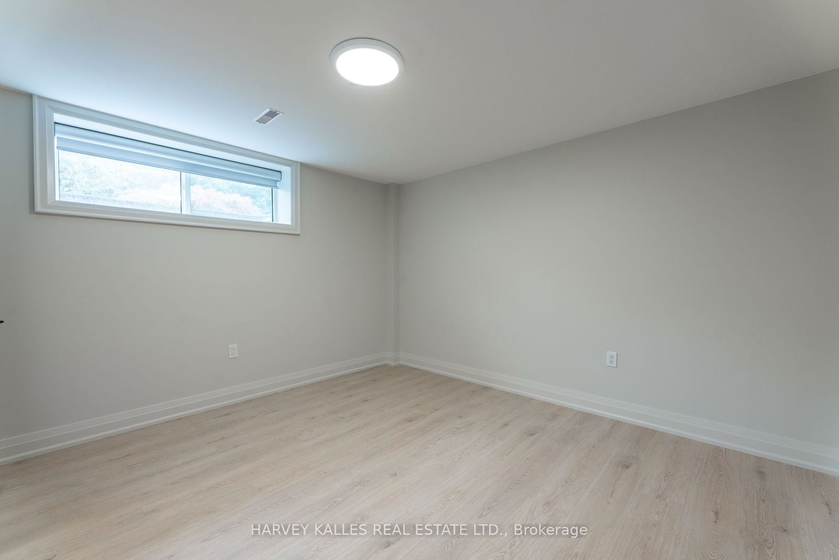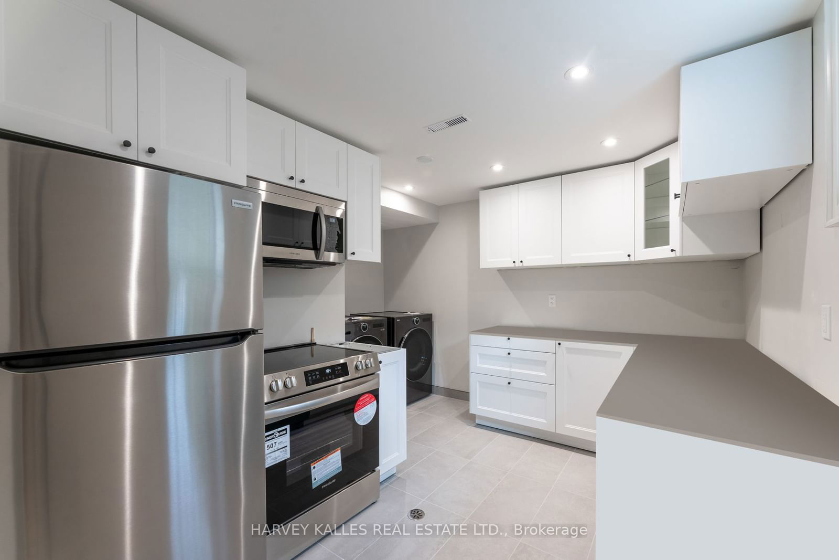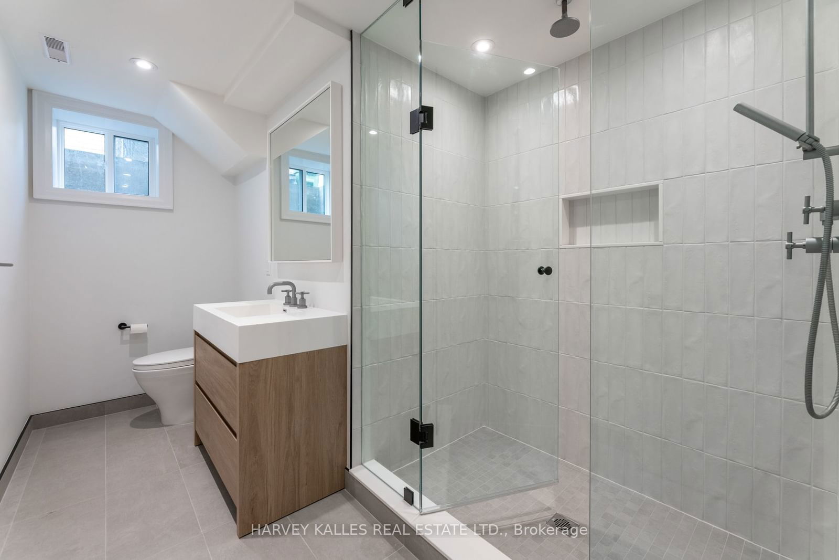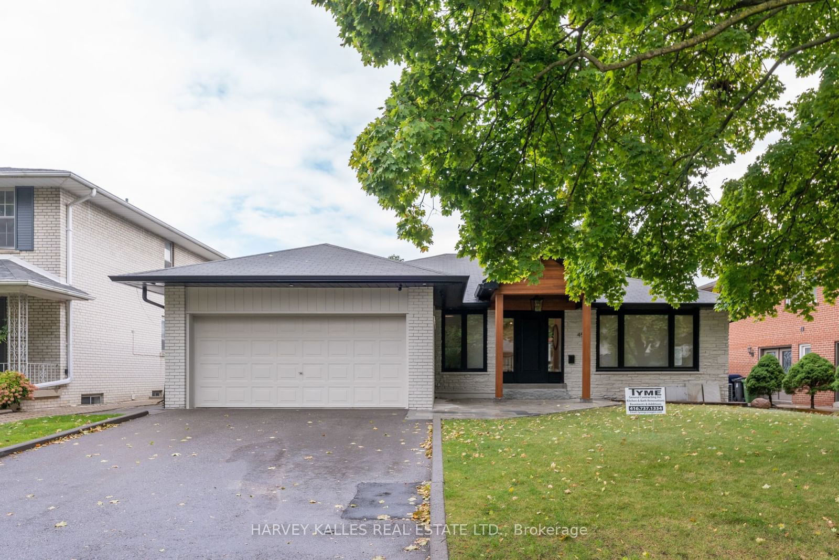basement - 45 Pettit Dr
Listing History
Property Highlights
Property Details
- Type
- Detached
- Exterior
- Brick
- Style
- Bungalow
- Central Vacuum
- No Data
- Basement
- Finished Walk Out
- Age
- Built
Utility Type
- Air Conditioning
- Central Air
- Heat Source
- Gas
- Heating
- Forced Air
Land
- Fronting On
- No Data
- Lot Frontage (FT)
- No Data
- Pool
- None
- Intersecting Streets
- Westway & Eglinton
Room Dimensions
Room dimensions are not available for this listing.
About 45 Pettit Dr
This brand-new, large one-bedroom apartment offers a luxurious and sophisticated living experience. Completed in October 2024 with a functional design and high-end finishes. Large primary bedroom with above-grade windows and ample storage. The living space offers above-grade windows and new flooring throughout. Brand new kitchen and appliances as well as ample cabinetry. Separate entrance direct to the unit for privacy. One parking spot is included on the driveway. Peaceful and serene location, close to TTC, Transit, Highway, Airport, and Amenities. This is a must-see!
harvey kalles real estate ltd.MLS® #W9417276
Explore Neighbourhood
Similar Listings
Demographics
Based on the dissemination area as defined by Statistics Canada. A dissemination area contains, on average, approximately 200 – 400 households.
Price Trends
Willowridge | Martingrove | Richview Trends
Days on Strata
List vs Selling Price
Offer Competition
Sales Volume
Property Value
Price Ranking
Sold Houses
Rented Houses
Sales Trends in Willowridge | Martingrove | Richview
| House Type | Detached | Semi-Detached | Row Townhouse |
|---|---|---|---|
| Avg. Sales Availability | 5 Days | 43 Days | 43 Days |
| Sales Price Range | $901,000 - $2,650,000 | $860,000 - $985,000 | $919,000 - $1,285,000 |
| Avg. Rental Availability | 18 Days | 128 Days | 27 Days |
| Rental Price Range | $1,850 - $4,750 | $2,300 - $3,500 | $3,699 - $4,500 |

