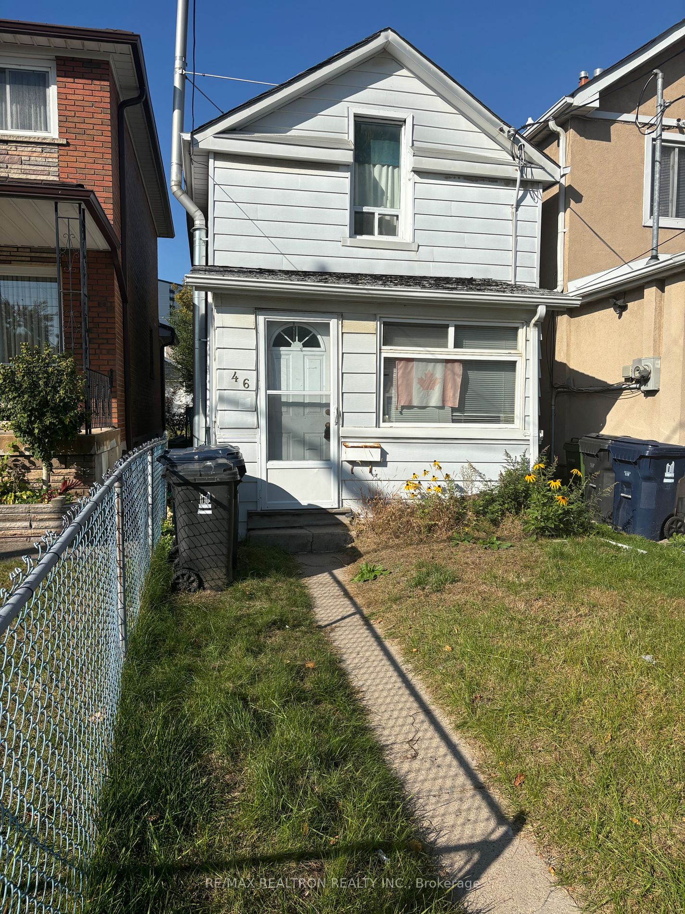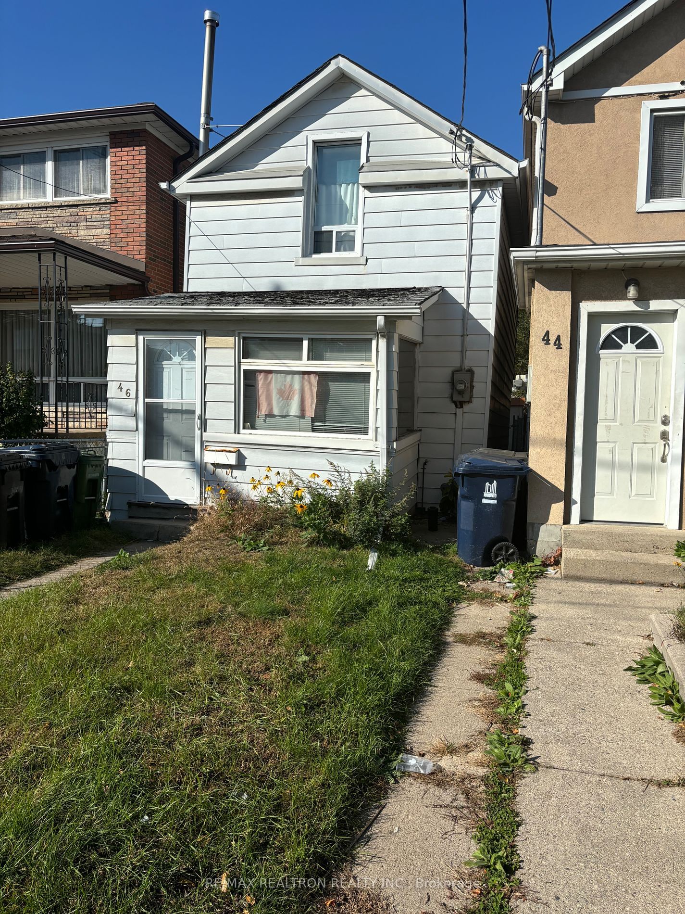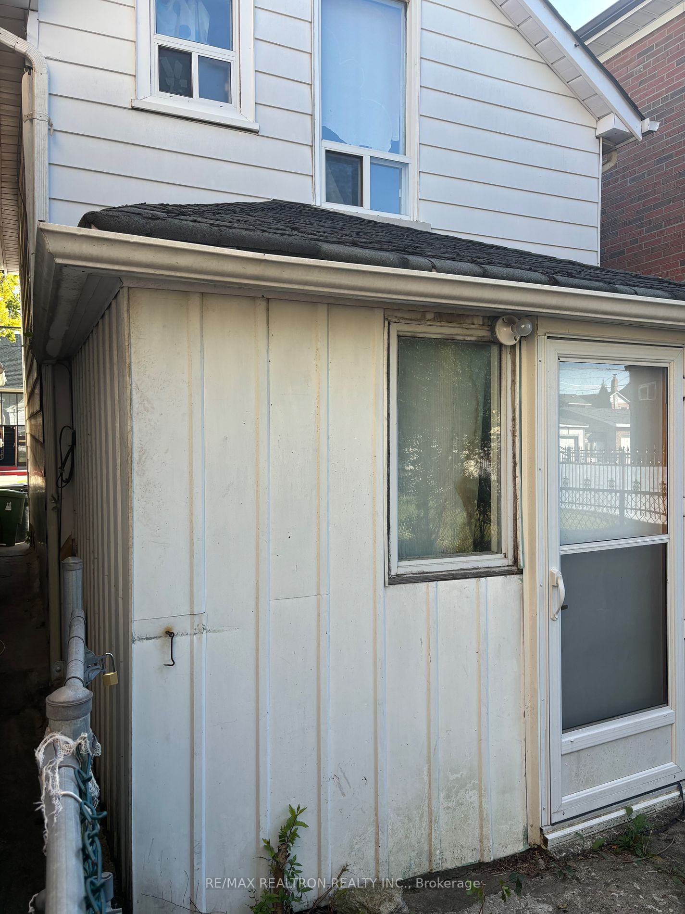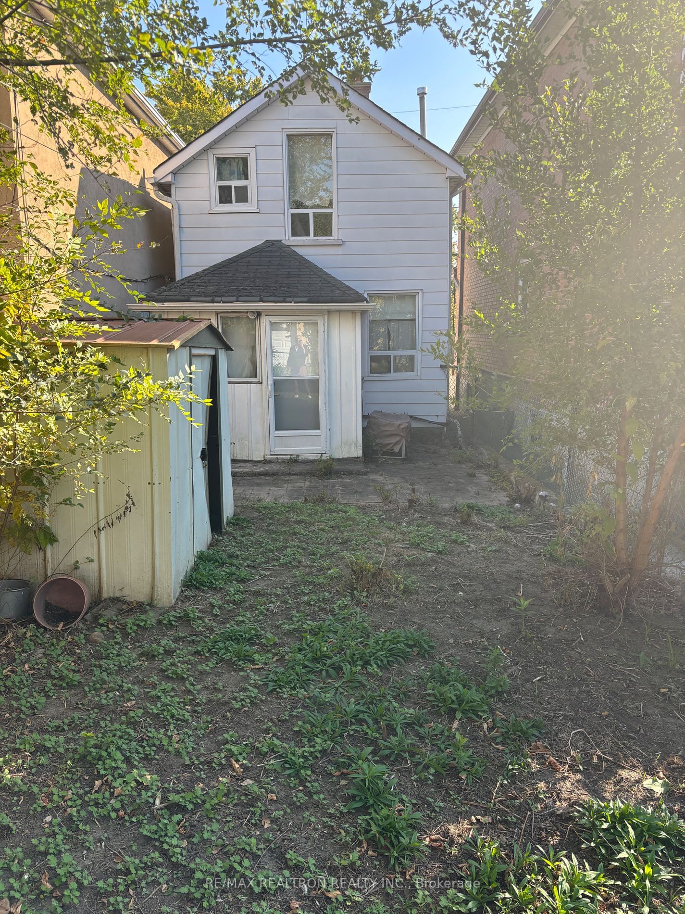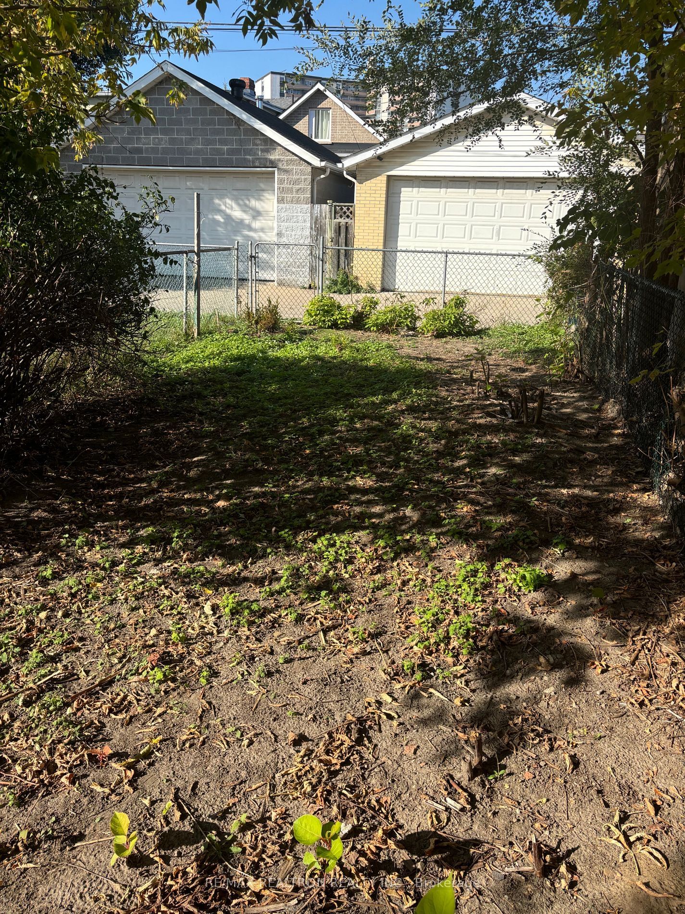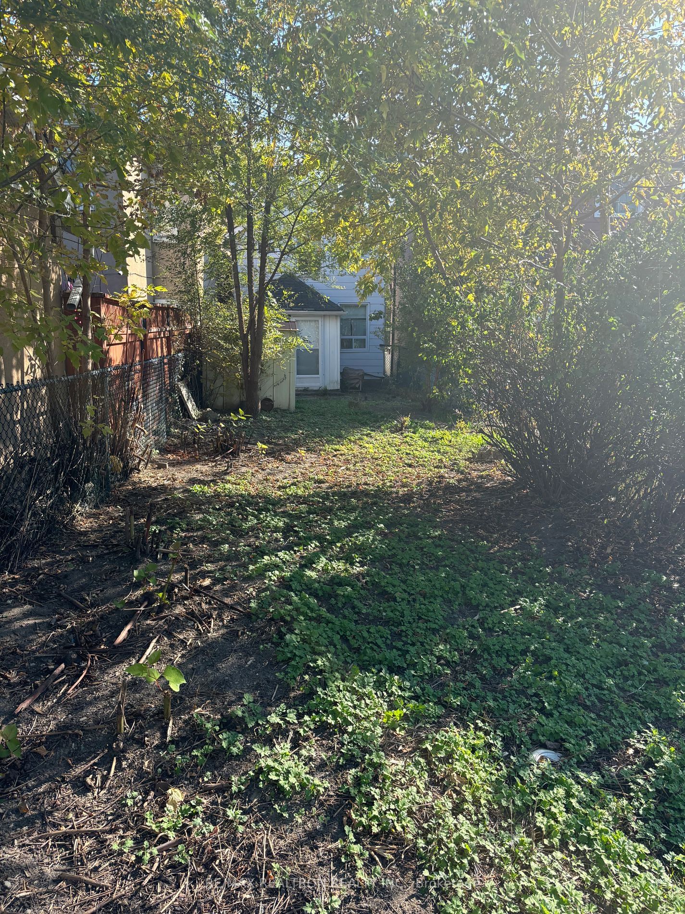46 Pritchard Ave
For Sale
Est Sell Timeframe 8 Days
$699,000
2 Beds
1 Bath
1 Parking
17 x 112 FT
26 Days on Strata
Listing History
Property Highlights
Property Size:
No Data
Driveway:
Lane
Basement:
Unfinished
Garage:
None
Taxes:
$2,911 (2024)
Fireplace:
No
Possession Date:
30 days/TBA
Buyer's Market
Balanced
Seller's Market
Property Details
- Type
- Detached
- Exterior
- Aluminum Siding
- Style
- 2 Storey
- Central Vacuum
- No Data
- Basement
- Unfinished
- Age
- Built
Utility Type
- Air Conditioning
- Central Air
- Heat Source
- Gas
- Heating
- Forced Air
Land
- Fronting On
- No Data
- Lot Frontage & Depth (FT)
- 17 x 112
- Lot Total (SQFT)
- 1,904
- Pool
- None
- Intersecting Streets
- St.Clair/Runnymede
Room Dimensions
Sunroom (Ground)
Open Concept, Enclosed, Tile Floor
10.83 x 6.56ft
Living (Ground)
Carpet, Open Concept, Walkout To Porch
10.83 x 6.56ft
Kitchen (Ground)
Eat-In Kitchen, Walkout To Porch, Window
13.45 x 9.19ft
About 46 Pritchard Ave
Great Opportunity To Build Or Renovate! Large Open Backyard + Perfect Laneway Access With Ample Parking. Already Included: Forced Air Gas Heating, Central Air Conditioning, Laneway Parking (Just Open The Fence Access), Huge Long Backyard Fully Fenced. Cheaper Than Most Condos! Detached Freehold Ownership Awaits!
ExtrasLaneway Parking, Plumbing Hook-Up For Washer/Dryer, Backyard Shed, Stove, 2 Bedrooms, Hardwood Floors, Broadloom, Front + Back Porches, Fully Fenced Yard, Steps To Everything. ++
re/max realtron realty inc.MLS® #W9505761
Explore Neighbourhood
7/10
Walkability
You’re in stride with amenities—most of your needs are just a playlist away.
6/10
Transit
Getting more reliable. You might even snag a seat on the morning commute!
8/10
Bikeability
So many bike racks, your ride will feel like a VIP everywhere.
Similar Listings
Demographics
Based on the dissemination area as defined by Statistics Canada. A dissemination area contains, on average, approximately 200 – 400 households.
Population
33,896
Average Individual Income
$67,323
Average Household Size
3 persons
Average Age
44
Average Household Income
$111,640
Dominant Housing Type
Detached
Population By Age
Household Income
Housing Types & Tenancy
Detached
47%
High Rise Apartment
18%
Semi Detached
17%
Low Rise Apartment
9%
Duplex
6%
Marital Status
Commute
Languages (Primary Language)
English
56%
Mandarin
14%
Cantonese
13%
Other
13%
Tamil
2%
Tagalog
1%
Spanish
1%
Education
University and Above
33%
High School
25%
None
17%
College
15%
Apprenticeship
3%
University Below Batchelor
3%
Major Field of Study
Business Management
25%
Architecture & Engineering
20%
Social Sciences
12%
Health & Related Fields
11%
Math & Computer Sciences
7%
Humanities
5%
Physical Sciences
5%
Education
4%
Personal, Protective & Transportation Services
2%
Visual & Performing Arts
2%
Price Trends
Rockcliffe - Smythe Trends
Days on Strata
Houses spend an average of
12
Days on Strata
based on recent sales
List vs Selling Price
On average, houses sell for
5%
above
the list price
Offer Competition
Houses in Rockcliffe - Smythe have an
AVERAGEChance of receiving
Multiple Offers
compared to other neighbourhoods
Sales Volume
Rockcliffe - Smythe has the
1st
Highest number of sales transactions among 9 neighbourhoods in the York Crosstown area
Property Value
3%
Increase in property values within the past twelve months
Price Ranking
7th
Highest average house price out of 9 neighbourhoods in the York Crosstown area
Sold Houses
97
Houses were sold over the past twelve months
Rented Houses
61
Houses were rented over the past twelve months
Sales Trends in Rockcliffe - Smythe
| House Type | Detached | Semi-Detached | Row Townhouse |
|---|---|---|---|
| Avg. Sales Availability | 5 Days | 14 Days | 230 Days |
| Sales Price Range | $540,000 - $1,600,000 | $701,000 - $1,170,000 | No Data |
| Avg. Rental Availability | 14 Days | 63 Days | 204 Days |
| Rental Price Range | $1,500 - $7,000 | $1,650 - $2,350 | No Data |

