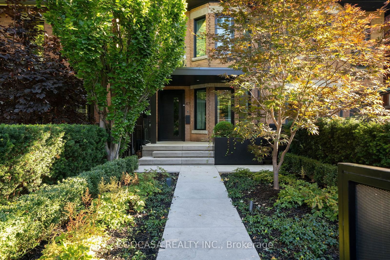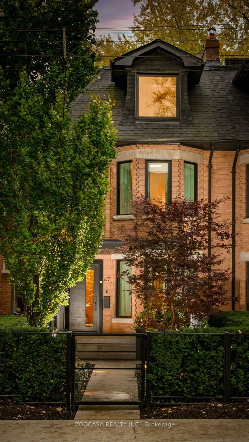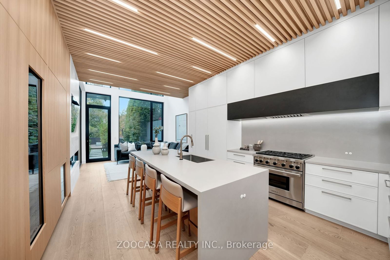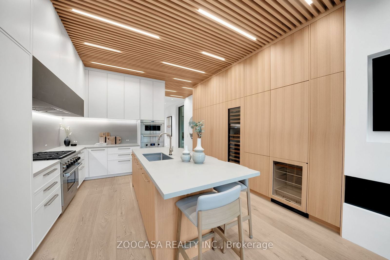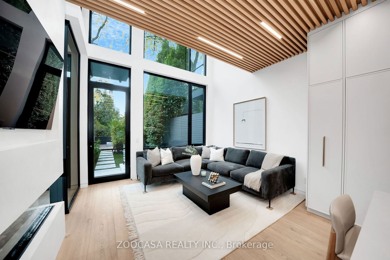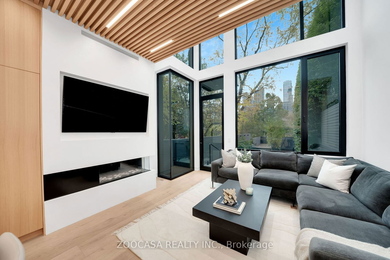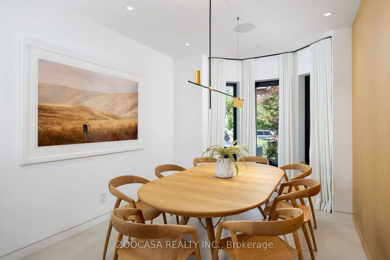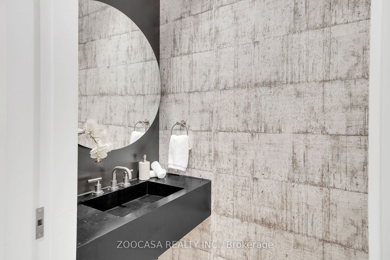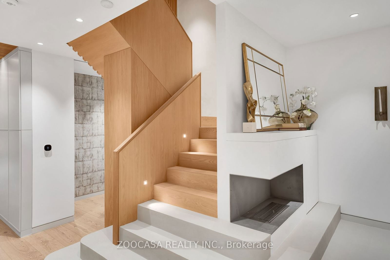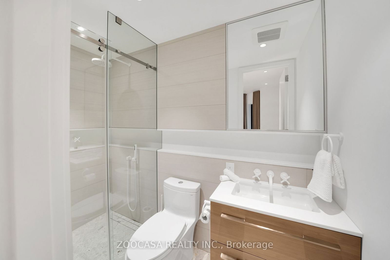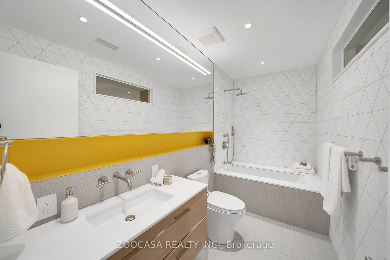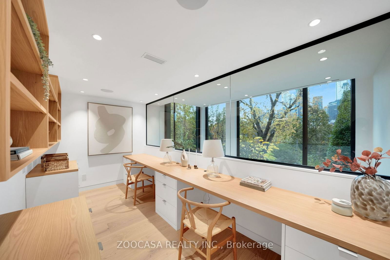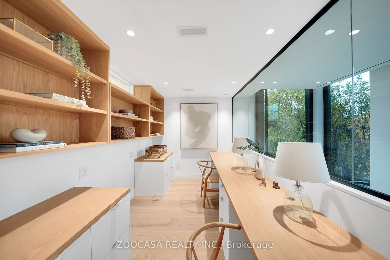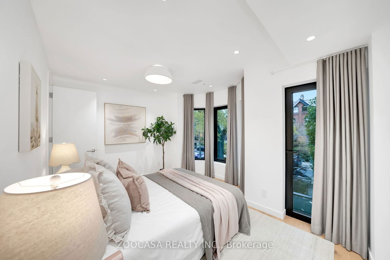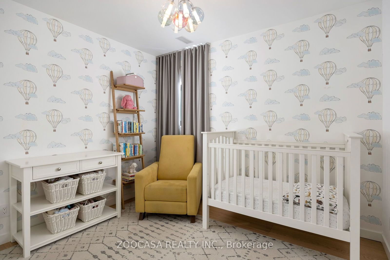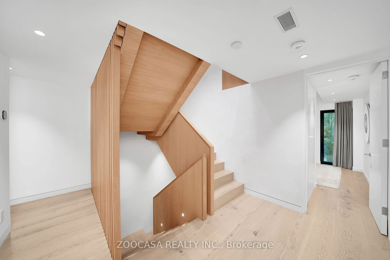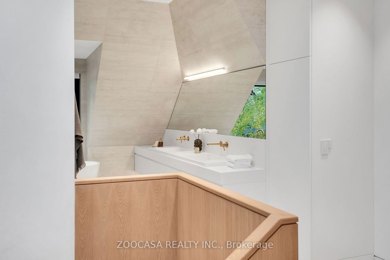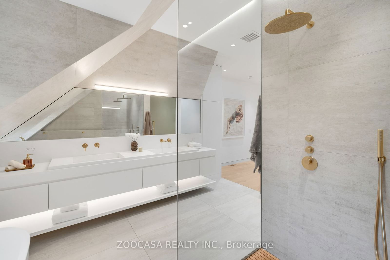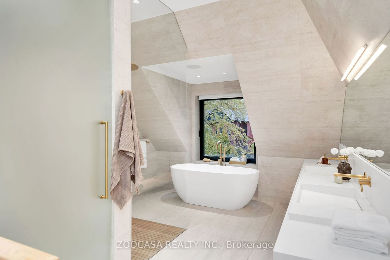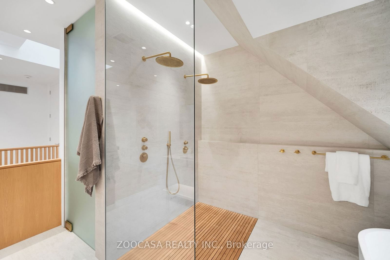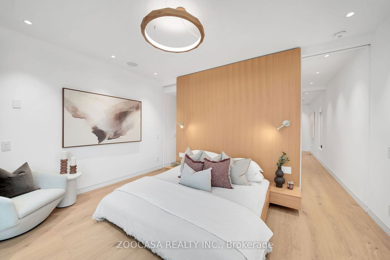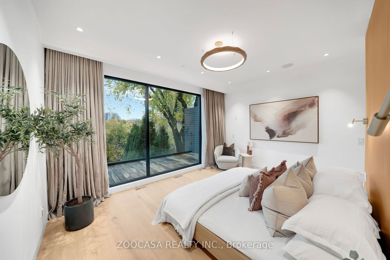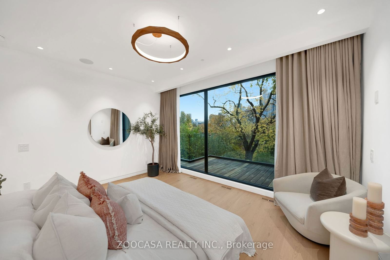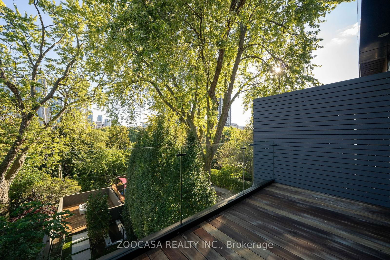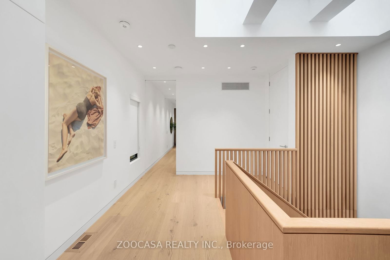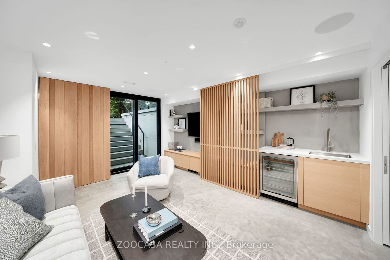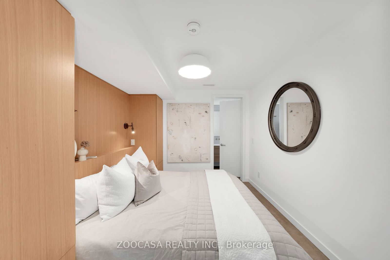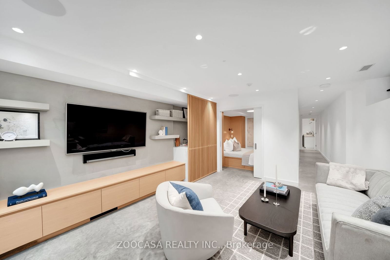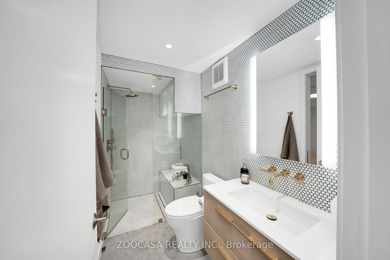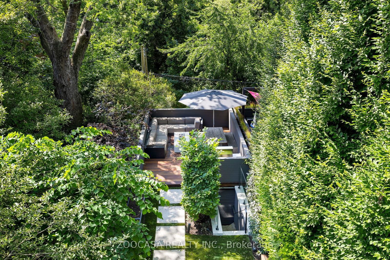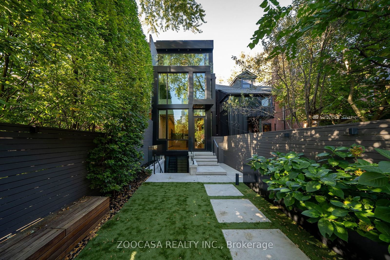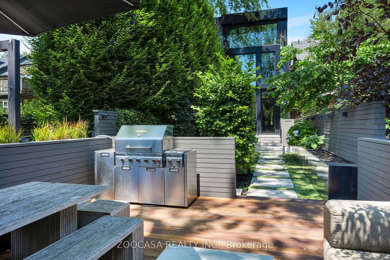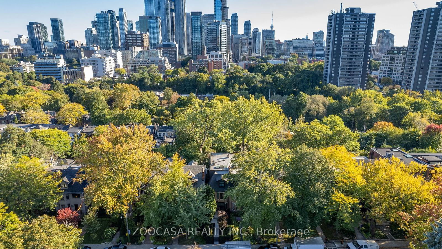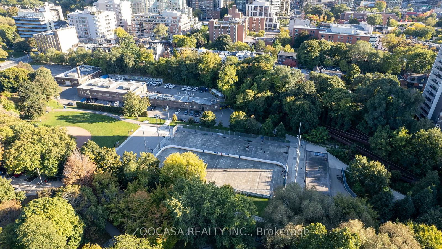47 Roxborough St W
Listing History
Property Highlights
Property Details
- Type
- Semi-Detached
- Exterior
- Brick
- Style
- 3 Storey
- Central Vacuum
- No Data
- Basement
- Walk-Up, Separate Entrance
- Age
- Built
Utility Type
- Air Conditioning
- Central Air
- Heat Source
- Gas
- Heating
- Forced Air
Land
- Fronting On
- No Data
- Lot Frontage & Depth (FT)
- 18 x 158
- Lot Total (SQFT)
- 2,910
- Pool
- None
- Intersecting Streets
- Yonge & Roxborough
Room Dimensions
About 47 Roxborough St W
Exquisite executive home completely reimagined in 2022. Step into the epitome of refined luxury on the coveted south side of Roxborough St W in this stunning Scandinavian-designed residence, offering unencumbered, breathtaking views over Ramsden Park and Toronto's skyline. Enjoy all-day sun through the sweeping two-story, Schuco triple-pane, south-facing window wall. A chef's dream, the kitchen boasts built-in Wolf, Sub-Zero, and Miele appliances, sleek cabinetry, and a large-scale natural stone island with seating for five. The primary suite echoes a boutique hotel retreat, featuring a spa bathroom, walk-in closet, laundry, and a walkout to a serene rooftop terrace. The second floor includes two additional bedrooms, two full bathrooms (all with heated floors), and an inspiring office with side-by-side built-in white oak desks. Outside - find heated natural stone pathways, landscape lighting, and irrigation systems throughout the front and back gardens. Walk out to your serene park retreat in the heart of Summerhill - an elegantly landscaped backyard designed for entertaining, complete with an Ipe wood deck, multiple BBQ gas line hook-ups, and a built-in fire box. Convenient parking in the laneway garage ensures both ease and security. The lower level, with 8-foot ceilings, offers a guest suite with a full bathroom, a recreation room with a wet bar, and an enviable laundry room. Experience the beauty of custom millwork throughout, crafted by Etherington Designs. Live peacefully nestled in the park, just steps from the subway and all the shops and restaurants that Summerhill has to offer.
ExtrasGerman Schuco triple-pane windows with sun guard coating, custom closets in every room, 11-in European knot-grade white oak floors, NEST controlled, fully integrated Sonos speaker system, Ipe wood decks, snow melt exterior walk-ways.
zoocasa realty inc.MLS® #C10409767
Explore Neighbourhood
Similar Listings
Demographics
Based on the dissemination area as defined by Statistics Canada. A dissemination area contains, on average, approximately 200 – 400 households.
Price Trends
Summerhill Trends
Days on Strata
List vs Selling Price
Offer Competition
Sales Volume
Property Value
Price Ranking
Sold Houses
Rented Houses
Sales Trends in Summerhill
| House Type | Detached | Semi-Detached | Row Townhouse |
|---|---|---|---|
| Avg. Sales Availability | 30 Days | 20 Days | 33 Days |
| Sales Price Range | $3,140,000 - $6,700,000 | $1,662,000 - $5,200,000 | $1,250,000 - $2,500,000 |
| Avg. Rental Availability | 47 Days | 27 Days | 57 Days |
| Rental Price Range | $11,000 - $12,000 | $3,700 - $9,500 | $3,500 - $8,700 |

