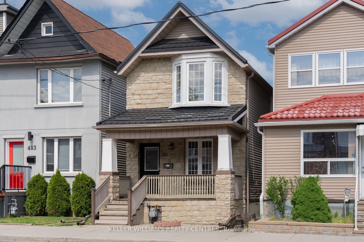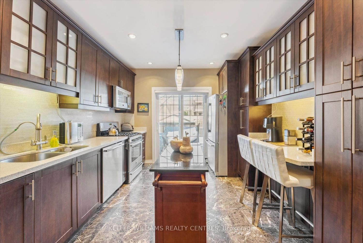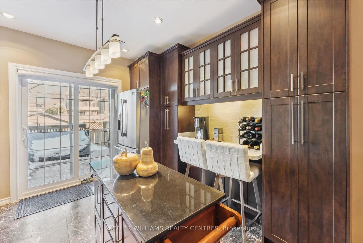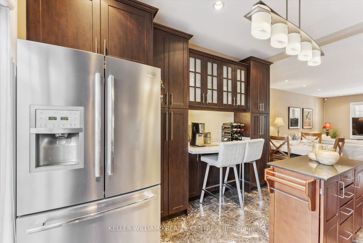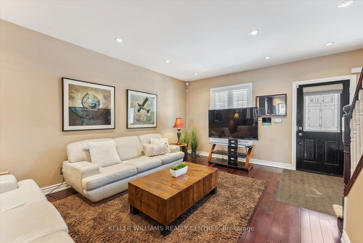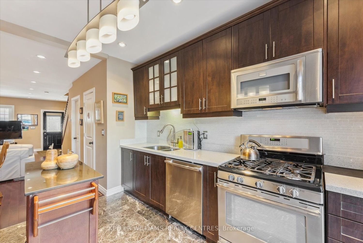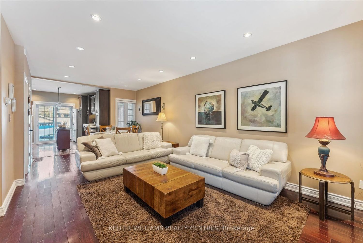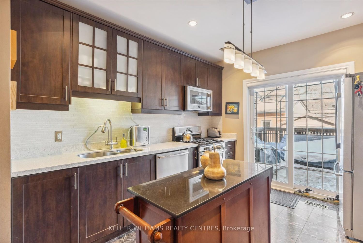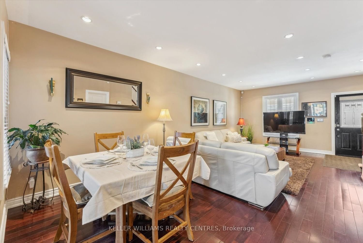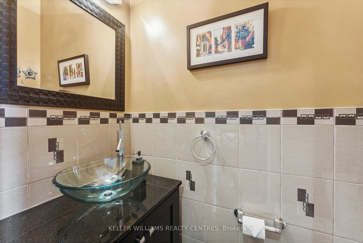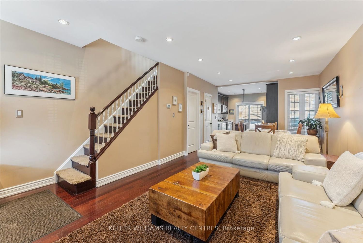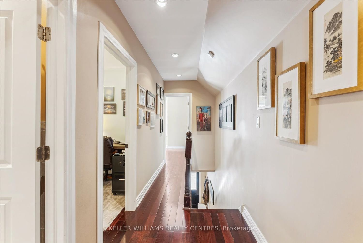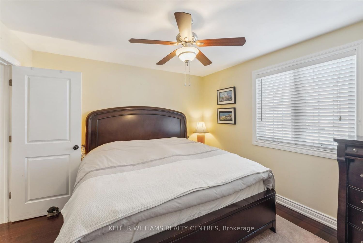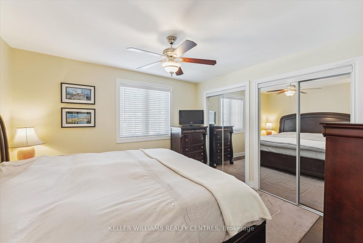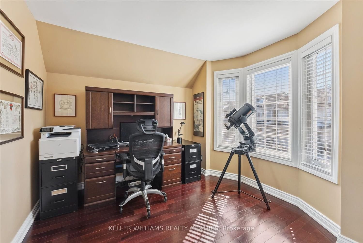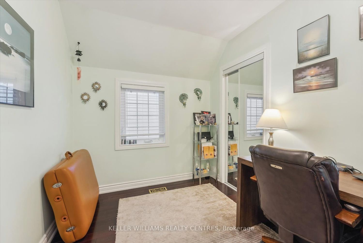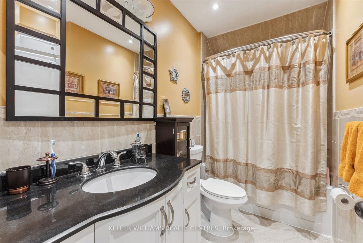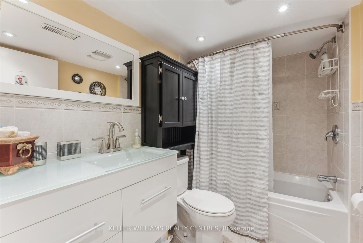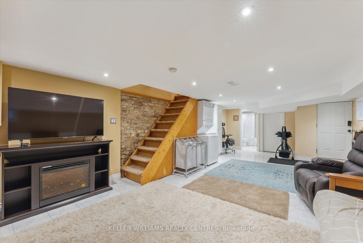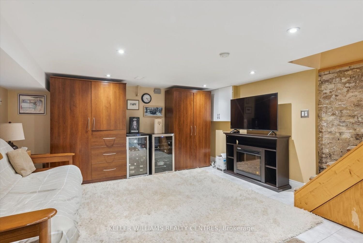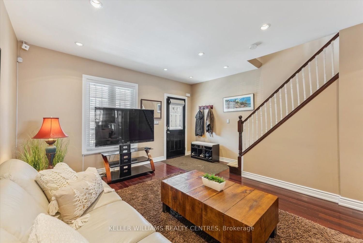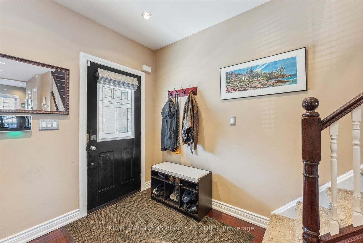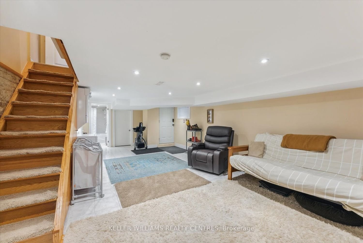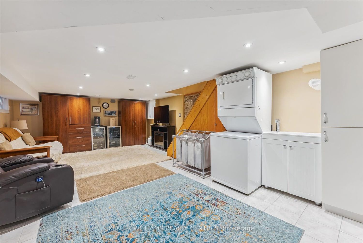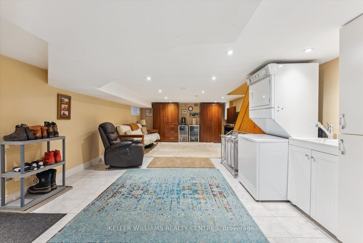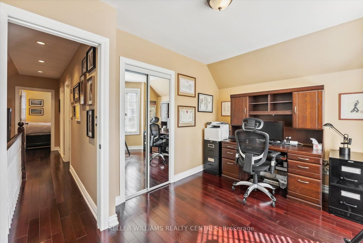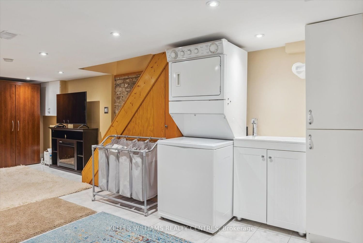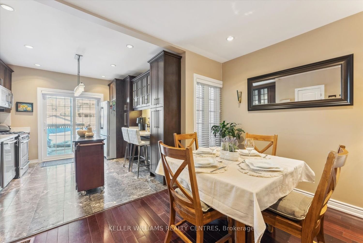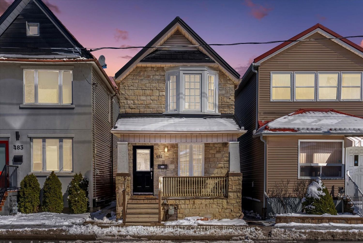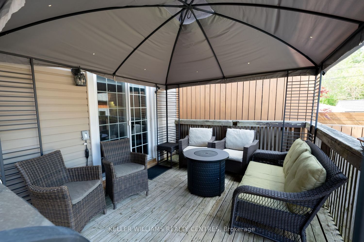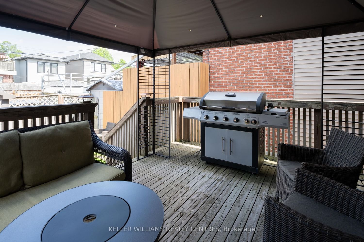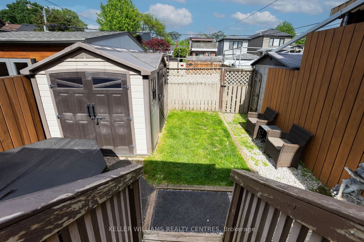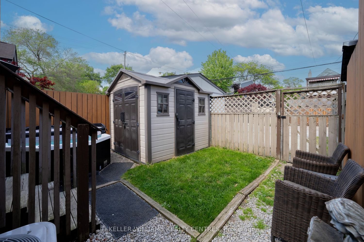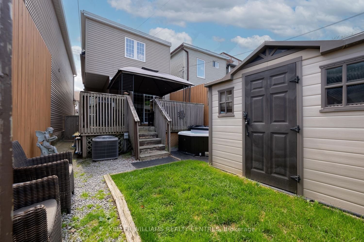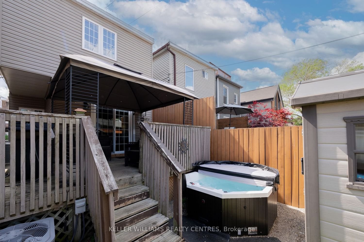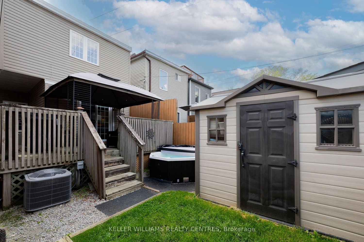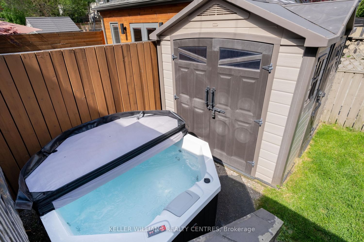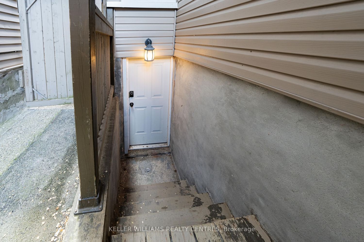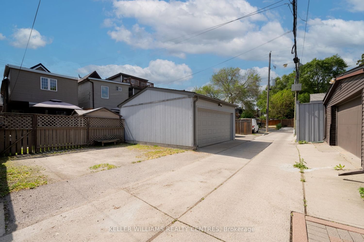481 Jones Ave
MLS Restricted Listing
Free account required. or to see all the details.
Free account required. or to see all the details.
Sold
$X,XXX,XXX
-
-
-
-
Sold in 23 Days on Strata
Listing History
Property Highlights
Off Market Listing
Free account required. or to see all the details.
Free account required. or to see all the details.
Buyer's Market
Balanced
Seller's Market
Property Details
- Type
- Detached
- Exterior
- Aluminum Siding, Stone
- Style
- 2 Storey
- Central Vacuum
- No Data
- Basement
- Finished, Separate Entrance
- Age
- Built
Utility Type
- Air Conditioning
- Central Air
- Heat Source
- Gas
- Heating
- Forced Air
Land
- Fronting On
- No Data
- Lot Frontage & Depth (FT)
- 20 x 100
- Lot Total (SQFT)
- 2,000
- Pool
- None
- Intersecting Streets
- Jones Ave. & Danforth Ave.
Explore Neighbourhood
9/10
Walkability
One small step for you. One giant leap towards never needing a gym membership.
8/10
Transit
So frequent, you might accidentally start collecting tickets.
6/10
Bikeability
You'll have a love-hate relationship with your gears. Mostly hate.
Similar Listings
Demographics
Based on the dissemination area as defined by Statistics Canada. A dissemination area contains, on average, approximately 200 – 400 households.
Population
10,586
Average Individual Income
$59,128
Average Household Size
3 persons
Average Age
47
Average Household Income
$106,687
Dominant Housing Type
Detached
Population By Age
Household Income
Housing Types & Tenancy
Detached
54%
Semi Detached
32%
Duplex
7%
Low Rise Apartment
5%
Marital Status
Commute
Languages (Primary Language)
English
48%
Cantonese
19%
Mandarin
18%
Other
10%
Tamil
3%
Tagalog
2%
Education
University and Above
32%
High School
26%
None
18%
College
16%
University Below Batchelor
3%
Apprenticeship
2%
Major Field of Study
Business Management
27%
Architecture & Engineering
21%
Health & Related Fields
12%
Social Sciences
10%
Math & Computer Sciences
8%
Humanities
5%
Physical Sciences
5%
Education
3%
Visual & Performing Arts
3%
Personal, Protective & Transportation Services
2%
Price Trends
North Riverdale | Blake-Jones Trends
Days on Strata
Houses spend an average of
12
Days on Strata
based on recent sales
List vs Selling Price
On average, houses sell for
13%
above
the list price
Offer Competition
Houses in North Riverdale | Blake-Jones have a
HIGHChance of receiving
Multiple Offers
compared to other neighbourhoods
Sales Volume
North Riverdale | Blake-Jones has the
4th
Highest number of sales transactions among 6 neighbourhoods in the East End area
Property Value
2%
Increase in property values within the past twelve months
Price Ranking
2nd
Highest average house price out of 6 neighbourhoods in the East End area
Sold Houses
117
Houses were sold over the past twelve months
Rented Houses
91
Houses were rented over the past twelve months
Sales Trends in North Riverdale | Blake-Jones
| House Type | Detached | Semi-Detached | Row Townhouse |
|---|---|---|---|
| Avg. Sales Availability | 11 Days | 6 Days | 35 Days |
| Sales Price Range | $605,000 - $5,820,000 | $900,888 - $2,600,000 | $1,550,000 |
| Avg. Rental Availability | 22 Days | 12 Days | 104 Days |
| Rental Price Range | $1,800 - $5,200 | $665 - $5,800 | $1,900 - $4,900 |

