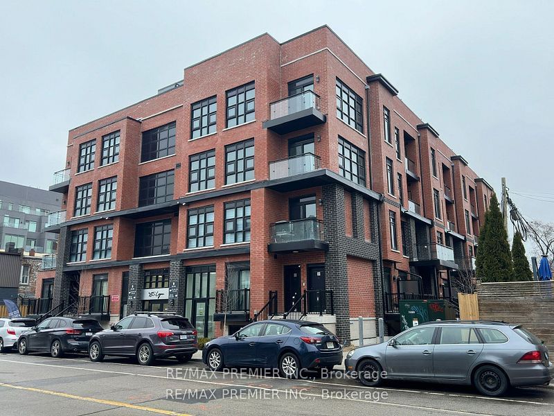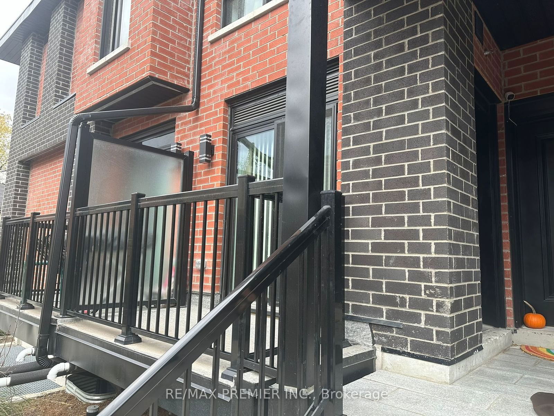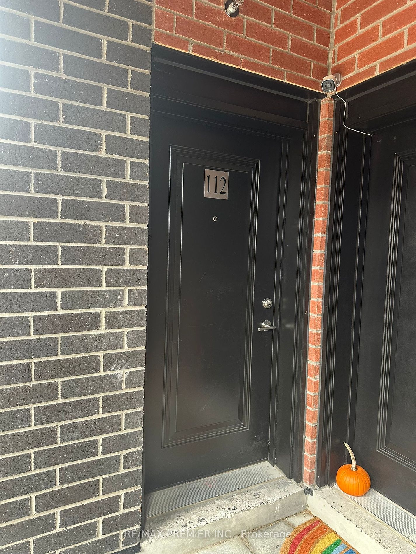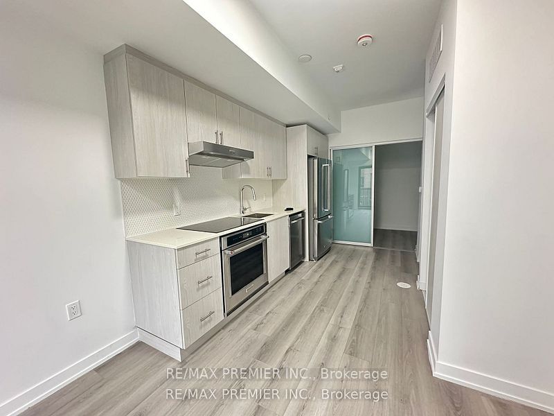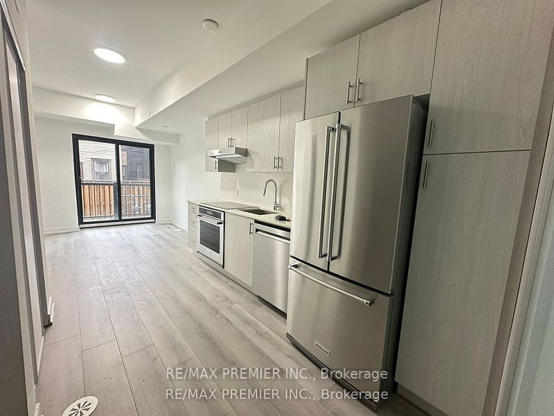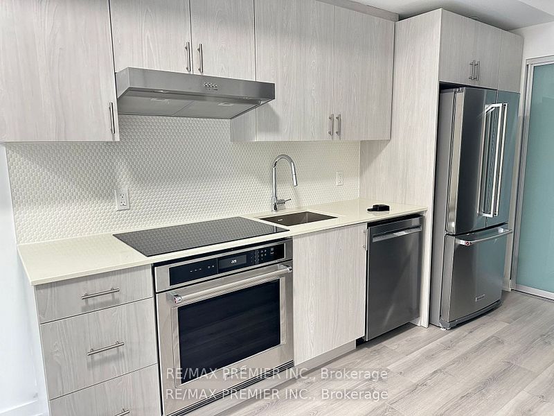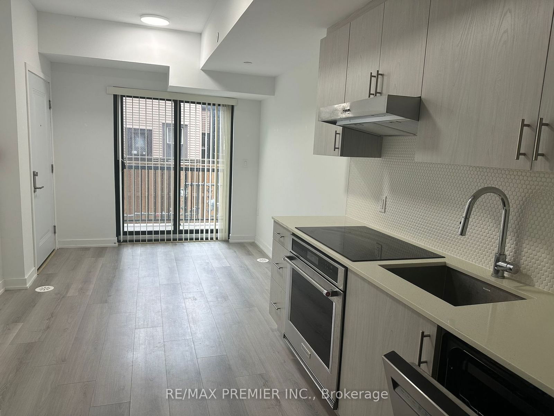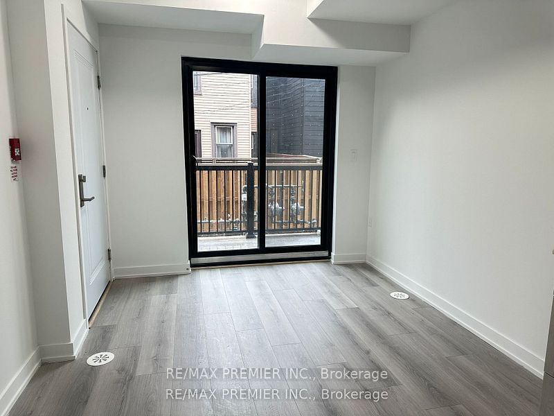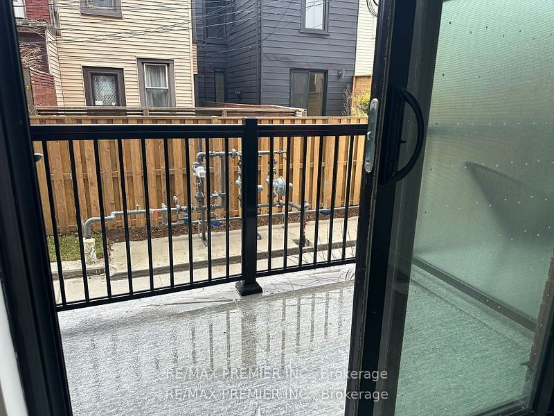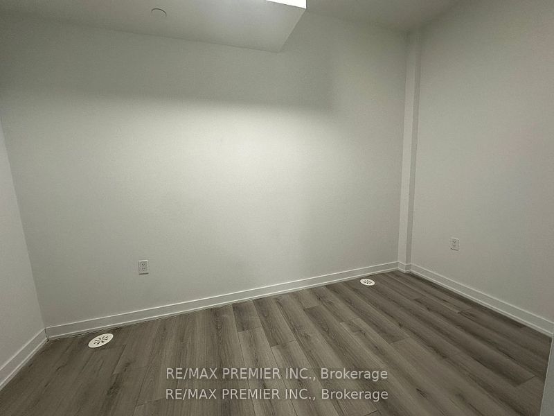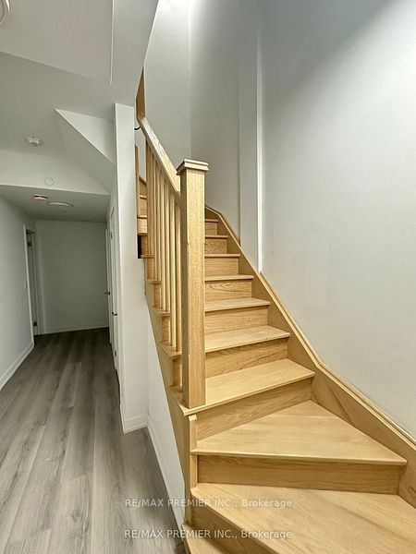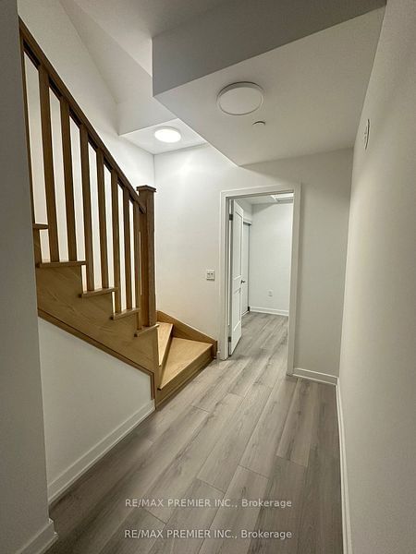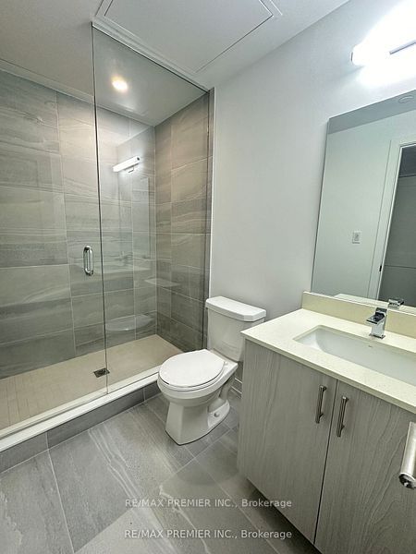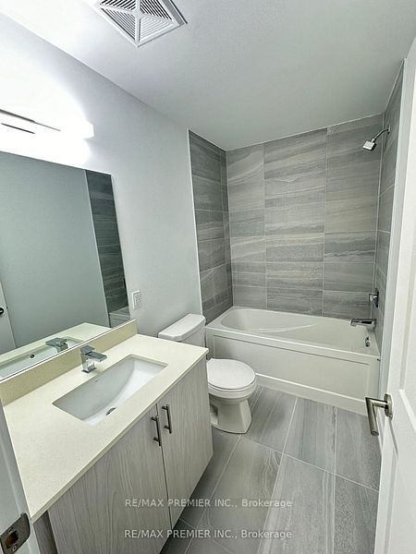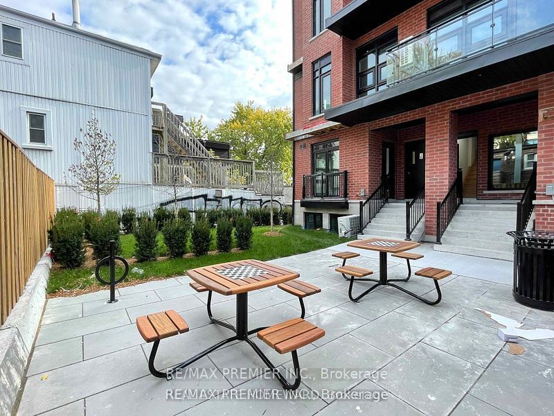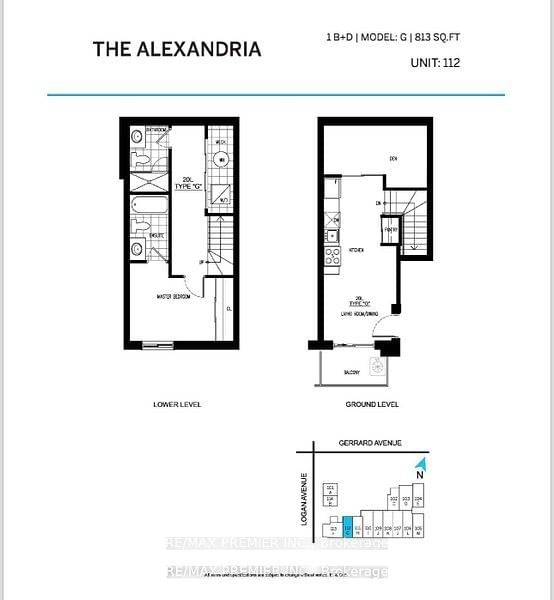112 - 485 Logan Ave
Listing History
Unit Highlights
Utilities Included
Utility Type
- Air Conditioning
- Central Air
- Heat Source
- Gas
- Heating
- Forced Air
Room Dimensions
Room dimensions are not available for this listing.
About this Listing
Live in new sun filled townhome steps from the heart of Leslieville. This spacious 1 Bedroom Plus Den & 2 Bath with open concept floorplan makes for easy and enjoyable living. No lobbies no elevator just easy access though your own front door., this low-rise is footsteps to TTC streetcar, restaurants, cafes, boutiques, and easy access to downtown and major highways. Move in and enjoy nearby upscale amenities and parks. A lovely community to live in!
ExtrasTenant Responsible to pay Hydro Water
re/max premier inc.MLS® #E10417576
Amenities
Explore Neighbourhood
Similar Listings
Demographics
Based on the dissemination area as defined by Statistics Canada. A dissemination area contains, on average, approximately 200 – 400 households.
Price Trends
Maintenance Fees
Building Trends At Elevate at Logan Condos
Days on Strata
List vs Selling Price
Offer Competition
Turnover of Units
Property Value
Price Ranking
Sold Units
Rented Units
Best Value Rank
Appreciation Rank
Rental Yield
High Demand
Transaction Insights at 485 Logan Avenue
| 1 Bed | 1 Bed + Den | 2 Bed | 2 Bed + Den | 3 Bed | 3 Bed + Den | |
|---|---|---|---|---|---|---|
| Price Range | No Data | No Data | No Data | $864,000 | No Data | No Data |
| Avg. Cost Per Sqft | No Data | No Data | No Data | $868 | No Data | No Data |
| Price Range | $2,400 | $2,450 - $3,600 | $2,900 - $3,400 | $2,850 - $3,195 | No Data | No Data |
| Avg. Wait for Unit Availability | No Data | No Data | No Data | 902 Days | No Data | No Data |
| Avg. Wait for Unit Availability | No Data | 192 Days | 42 Days | 61 Days | No Data | No Data |
| Ratio of Units in Building | 7% | 11% | 45% | 32% | 4% | 4% |
Transactions vs Inventory
Total number of units listed and leased in Leslieville | South Riverdale

