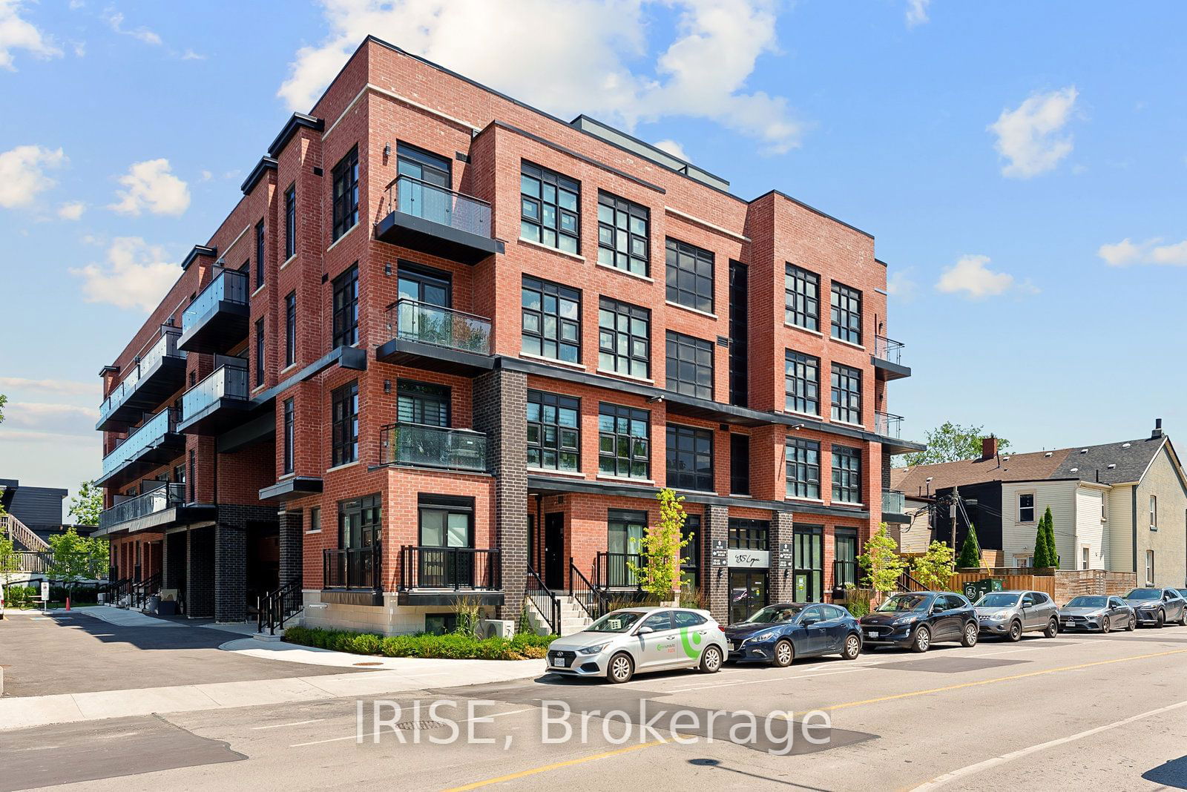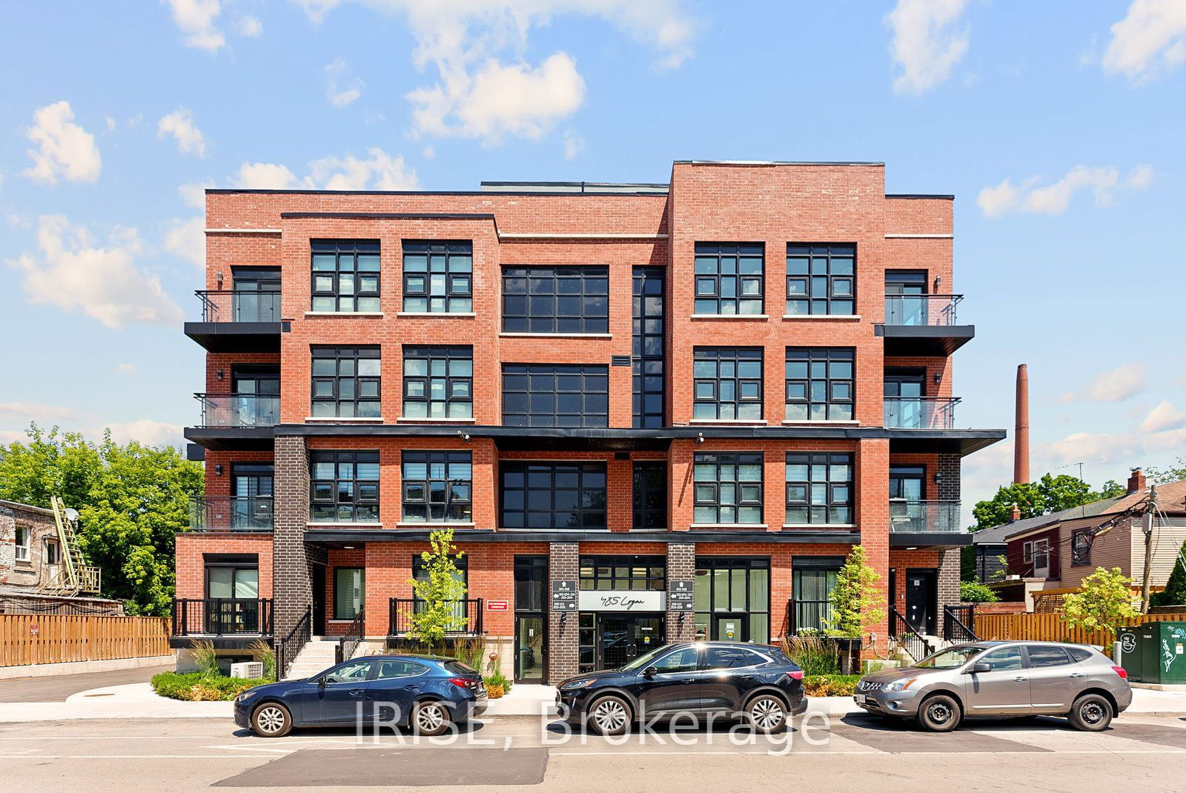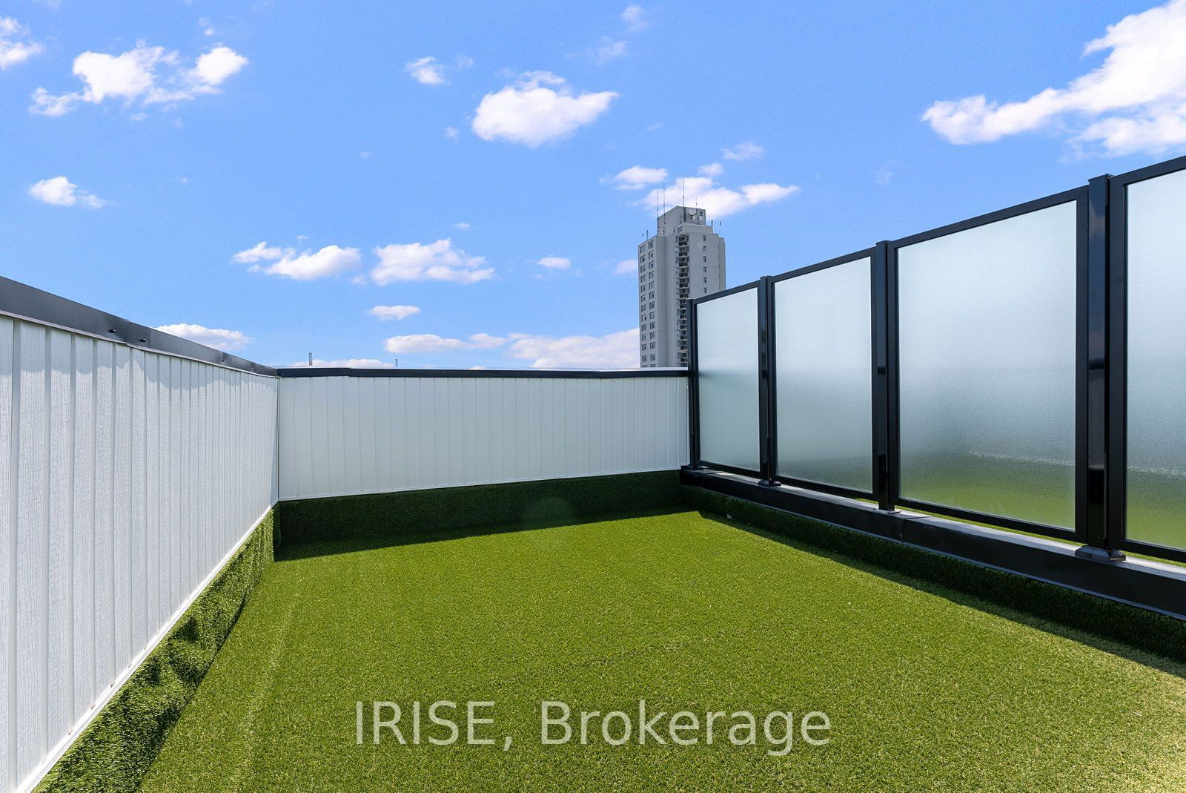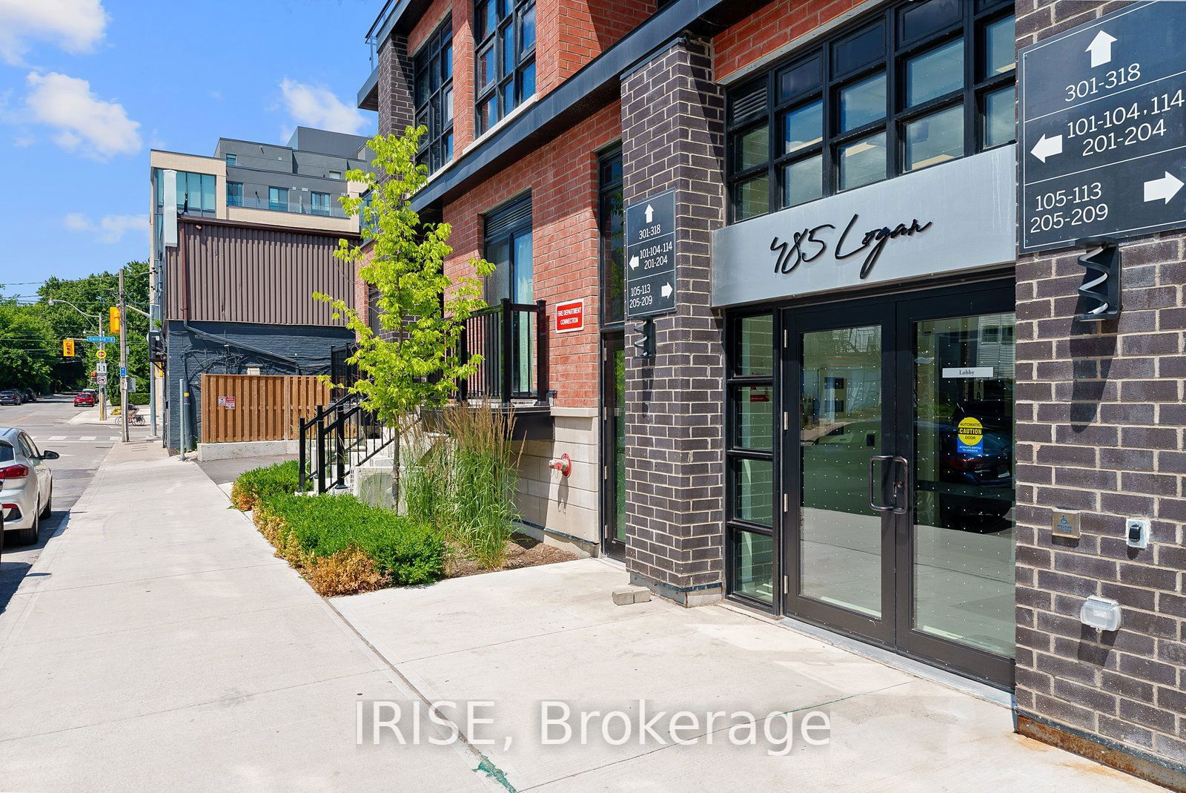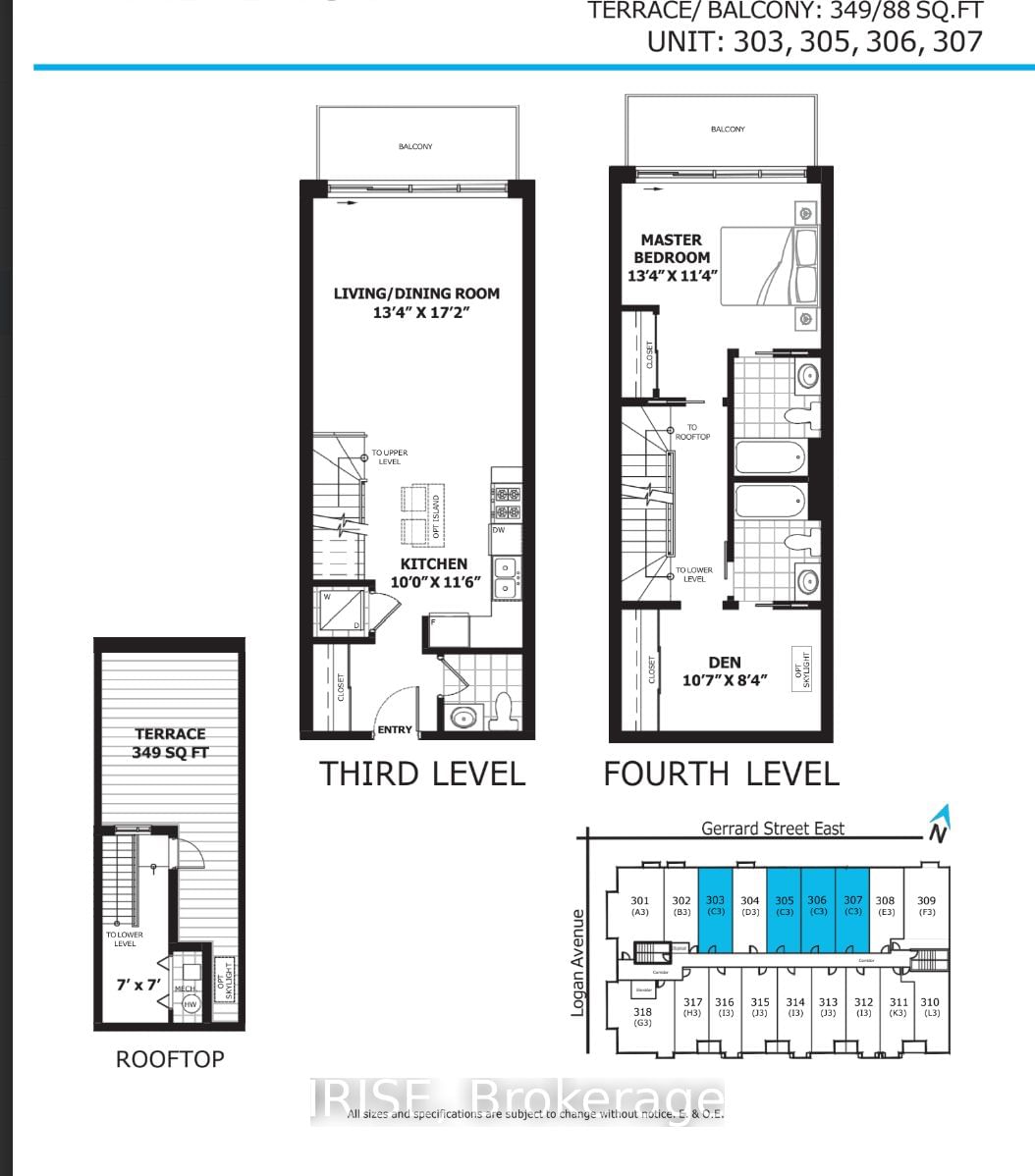303 - 485 Logan Ave
Listing History
Unit Highlights
Maintenance Fees
Utility Type
- Air Conditioning
- Central Air
- Heat Source
- Gas
- Heating
- Forced Air
Room Dimensions
Room dimensions are not available for this listing.
About this Listing
Welcome to The Peyton, Unit 305 a stunning 1-bedroom + den, multi-level townhome-style condo offering 1,207 sq. ft. of beautifully designed living space, complete with a spacious 349 sq. ft. rooftop terrace and an 88 sq. ft. private balcony. This townhome is an open-concept living and dining area, complemented by a modern kitchen with sleek quartz countertops, stainless steel appliances, and ample cabinetry. Upstairs, the master bedroom boasts a private balcony and a walk-in closet, while the cozy den offers the perfect space for a home office or guest area. Luxurious finishes include wide plank laminate flooring, polished chrome fixtures, and elegant porcelain tiles in the bathrooms. Located in a vibrant community, this unit is walking distance to trendy restaurants, artisanal coffee shops, Gerrard Square Mall, and the upcoming Ontario Line station, providing unmatched convenience. Enjoy secure underground parking, locker storage, and access to exclusive building amenities.
ExtrasRare opportunity in Leslieville! With 1,207 sq. ft. of multi-level living plus a huge terrace, units like this are a rare find. Freehold feel with condo conveniencespacious, modern, and steps to everything. Must see!
iriseMLS® #E10418507
Amenities
Explore Neighbourhood
Similar Listings
Demographics
Based on the dissemination area as defined by Statistics Canada. A dissemination area contains, on average, approximately 200 – 400 households.
Price Trends
Maintenance Fees
Building Trends At Elevate at Logan Condos
Days on Strata
List vs Selling Price
Offer Competition
Turnover of Units
Property Value
Price Ranking
Sold Units
Rented Units
Best Value Rank
Appreciation Rank
Rental Yield
High Demand
Transaction Insights at 485 Logan Avenue
| 1 Bed | 1 Bed + Den | 2 Bed | 2 Bed + Den | 3 Bed | 3 Bed + Den | |
|---|---|---|---|---|---|---|
| Price Range | No Data | No Data | No Data | $864,000 | No Data | No Data |
| Avg. Cost Per Sqft | No Data | No Data | No Data | $868 | No Data | No Data |
| Price Range | $2,400 | $2,450 - $3,600 | $2,900 - $3,400 | $2,850 - $3,195 | No Data | No Data |
| Avg. Wait for Unit Availability | No Data | No Data | No Data | 902 Days | No Data | No Data |
| Avg. Wait for Unit Availability | No Data | 109 Days | 42 Days | 61 Days | No Data | No Data |
| Ratio of Units in Building | 7% | 11% | 45% | 32% | 4% | 4% |
Transactions vs Inventory
Total number of units listed and sold in Leslieville | South Riverdale

