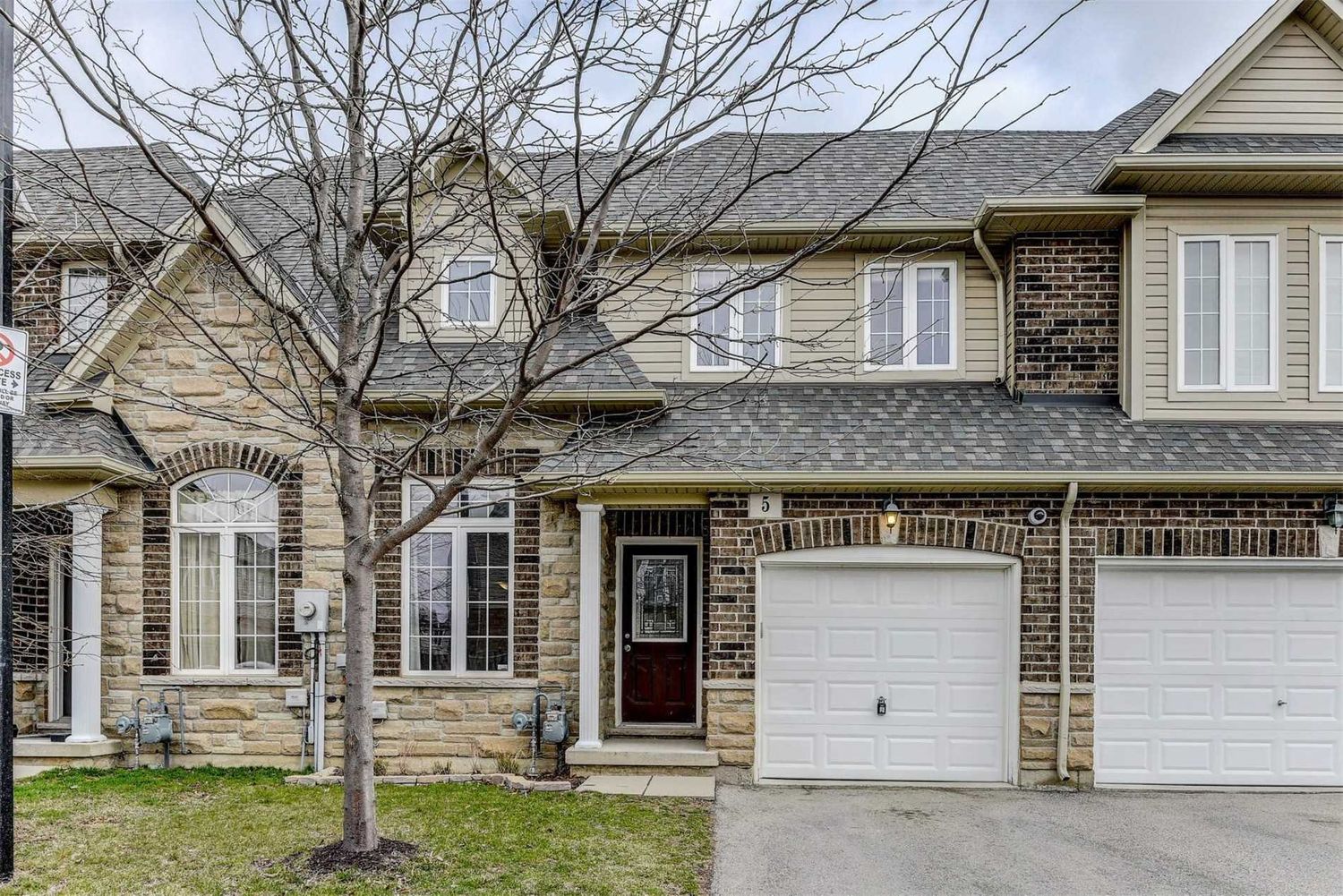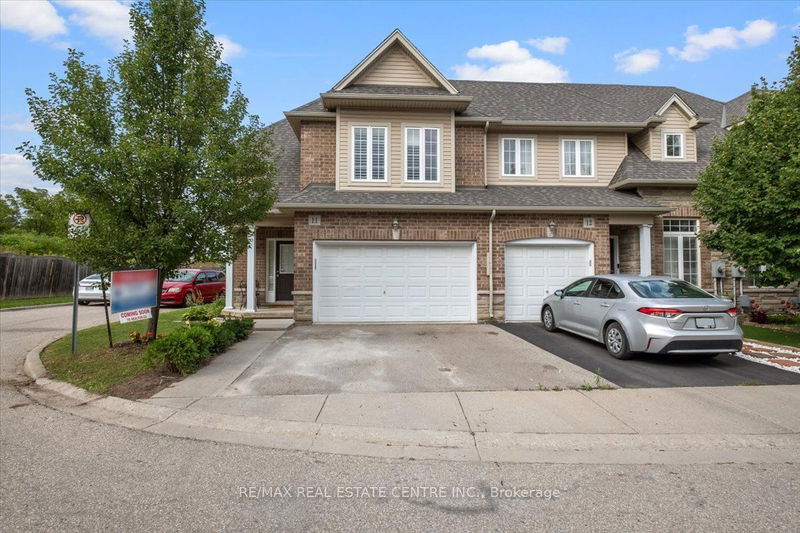5-22 Atessa Drive
Building Details
Listing History for DiCenzo Gardens
Amenities
Maintenance Fees
About 5-22 Atessa Drive — DiCenzo Gardens
Located at 5-22 Atessa Drive, DiCenzo Gardens is a 2-storey condo containing 39 units. These Toronto condos for sale were completed in 2011 with units starting at 1299 square feet, ranging up to 1599 square feet. What makes a Danforth VIllage condo for sale most appealing is all that the neighbourhood has to offer.
The Suites
The average cost per-square-foot for a unit at 5-22 Atessa Drive is $570 based on the past 12 months of sales, making this one of the most expensive buildings in the area. These suites have a medium probability of receiving multiple offers.
Units at DiCenzo Gardens spend 13 days on the market on average and usually sell for 2.46% above the listing price. In the last 12 months, 0 units has rented, and 2 have sold.
The Neighbourhood
Living here means you’re just a 7-minute walk from Sasso Pizza Market & Bar, Paulie's Wings & Pizza and Royal Paan, making it easy to dazzle your taste buds without much effort. You’ll only have to walk 9 minutes to pick-up a coffee before heading out for your day at McDonald's.
Grocery shopping is never a chore with stores such as Food Basics in the area.
Planning for your future is easy with RBC Royal Bank in the area.
Residents at this condo are also just a short drive away from green spaces such as Public Washroom, Turner Park and Kennedy East Park.
There are plenty of nearby school choices — Helen Detwiler Elementary, St Marguerite d'Youville Catholic Elementary School and Corpus Christi Catholic Elementay School — with more in neighbouring areas so you can find the best school for your child’s needs. Families with older children will be happy to know that Guido De Bres Christian High School, St. Jean de Brébeuf Catholic Secondary School and Chartwells can be reached by car in under 5 minutes.
Transportation
Transit users will need to trek a bit to STONE CHURCH opposite MATTHEWS, the nearest light transit stop.
Anyone who isn’t sold on this development but loves the area, might want to check out 391 Stone Church Road E, 1-100 Twentyplace Boulevard and 1-170 Oakhampton Trail, which are similar condos in the area.
 1
1Listings For Sale
Interested in receiving new listings for sale?
 0
0Listings For Rent
Interested in receiving new listings for rent?
Explore Neighbourhood
Similar condos
Demographics
Based on the dissemination area as defined by Statistics Canada. A dissemination area contains, on average, approximately 200 – 400 households.
Price Trends
Building Trends At DiCenzo Gardens
Days on Strata
List vs Selling Price
Offer Competition
Turnover of Units
Property Value
Price Ranking
Sold Units
Rented Units
Best Value Rank
Appreciation Rank
Rental Yield
High Demand
Transaction Insights at 5-22 Atessa Drive
| 3 Bed | 3 Bed + Den | |
|---|---|---|
| Price Range | $745,000 | $738,000 |
| Avg. Cost Per Sqft | $577 | $538 |
| Price Range | No Data | No Data |
| Avg. Wait for Unit Availability | 110 Days | No Data |
| Avg. Wait for Unit Availability | No Data | No Data |
| Ratio of Units in Building | 94% | 7% |
Unit Sales vs Inventory
Total number of units listed and sold in Danforth VIllage



