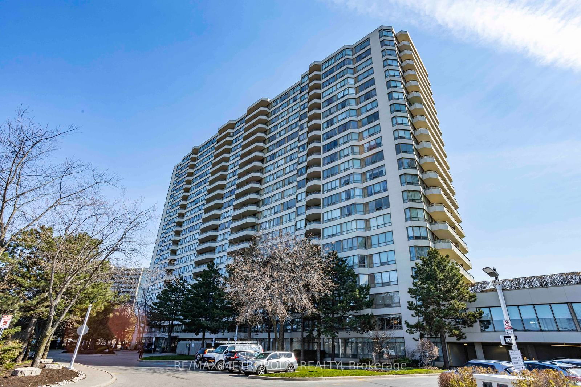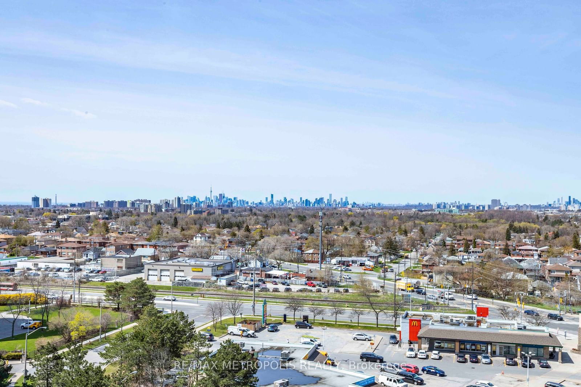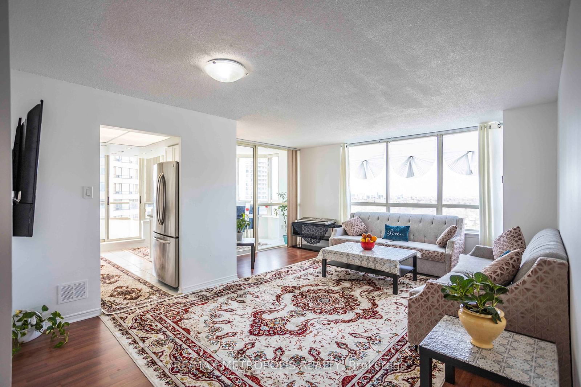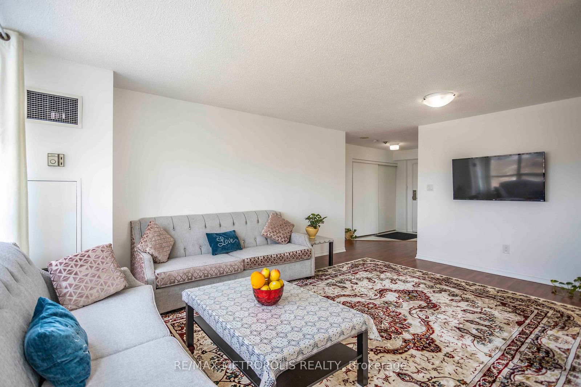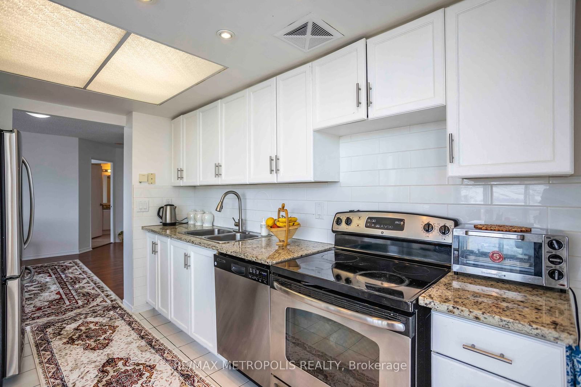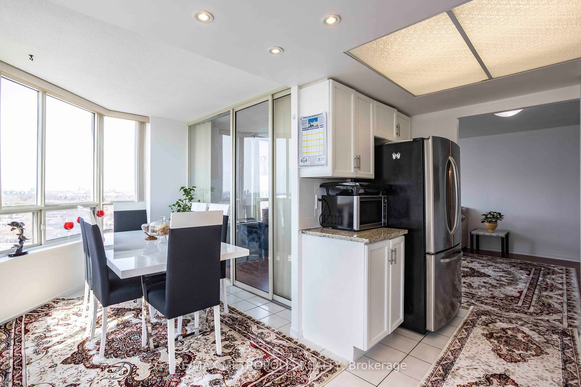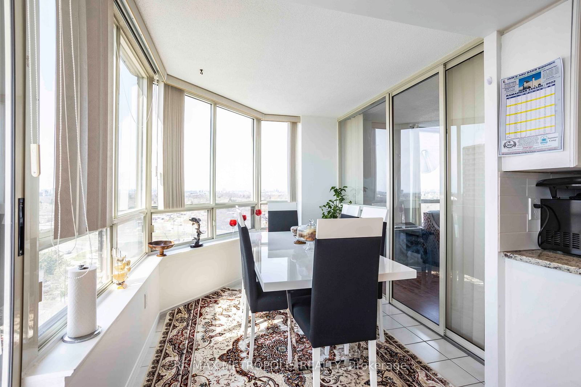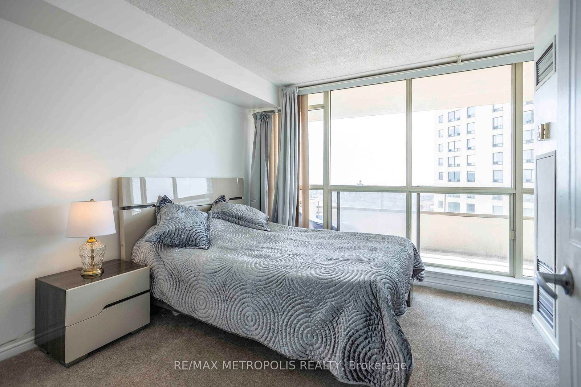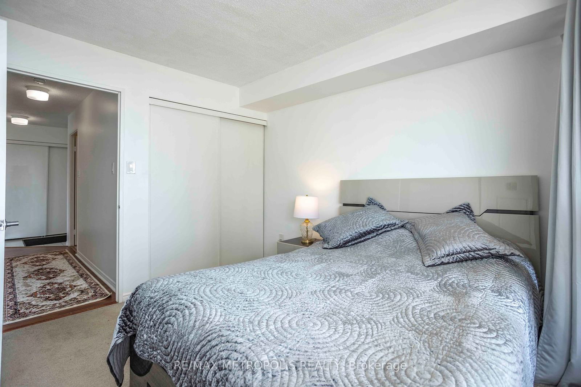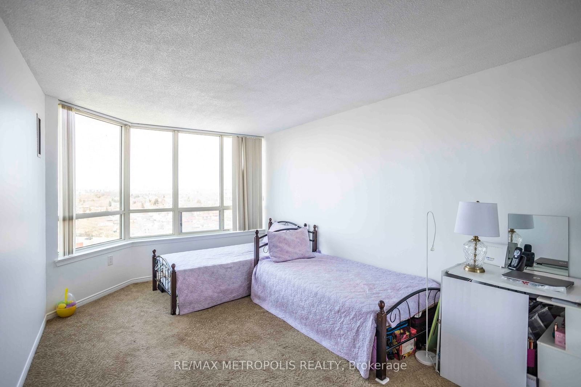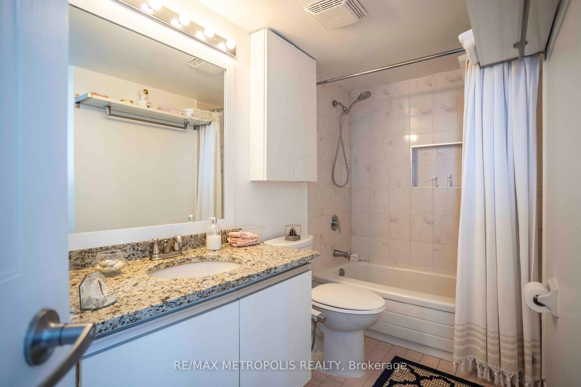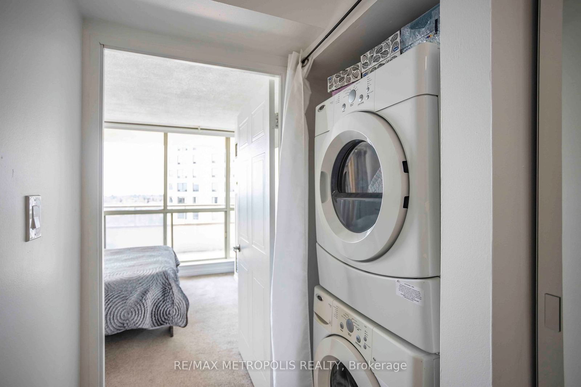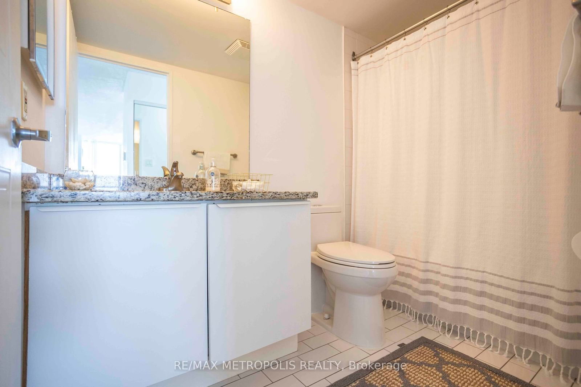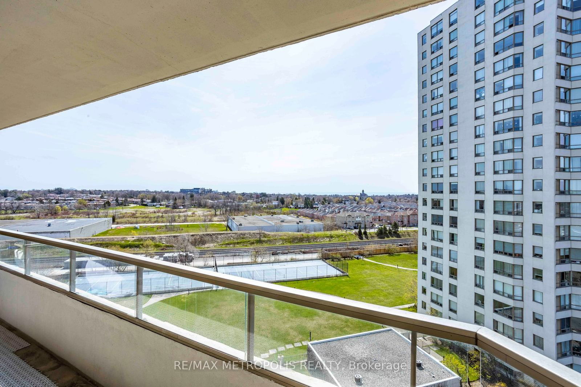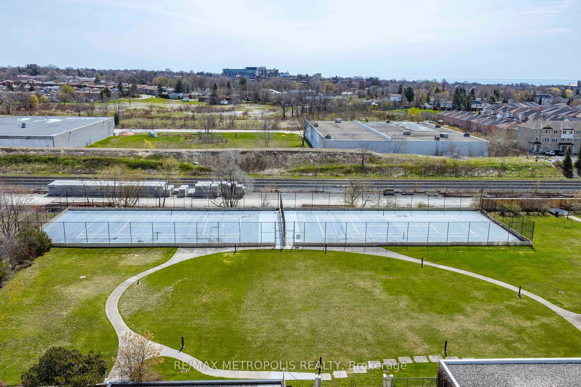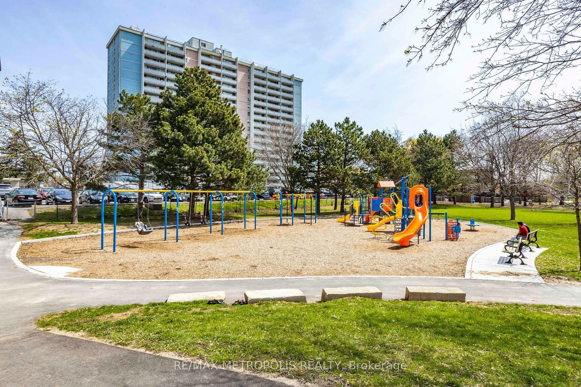1213 - 5 Greystone Walk Dr
Listing History
Unit Highlights
Maintenance Fees
Utility Type
- Air Conditioning
- Central Air
- Heat Source
- Gas
- Heating
- Forced Air
Room Dimensions
About this Listing
Welcome to Greystone Walk by Tridel. This highly desired corner suite features 2 spacious bedrooms, 2 modern bathrooms, and a versatile solarium offering over 1150 sqft on a high floor with unobstructed South West view of Downtown Toronto, the CN tower and Lake Ontario. Large windows allow for an abundance of natural light, creating a bright and inviting living space. The open concept living and dining areas are thoughtfully designed to maximize comfort. The kitchen is equipped with sleek stainless steel appliances, white cabinetry, ceramic flooring, tile backsplash and modern pot lights. The solarium can be utilized as a breakfast area or a home office space. Both bedrooms are generously sized, providing ample closet space and comfort with the primary bedroom having a 4 piece ensuite. Additional suite features include ensuite laundry, a spacious foyer, ample of closet space and an open balcony. 2 underground parking spaces and 1 locker included.
ExtrasBuilding amenities: indoor pool, visitors parking, security guard, tennis/squash courts, meeting room & other. Located close to Kingston Rd, Kennedy GO & TTC subway station as well as restaurants, cafes, shopping, banks, parks and more.
re/max metropolis realtyMLS® #E9376738
Amenities
Explore Neighbourhood
Similar Listings
Demographics
Based on the dissemination area as defined by Statistics Canada. A dissemination area contains, on average, approximately 200 – 400 households.
Price Trends
Maintenance Fees
Building Trends At Greystone Walk I Condos
Days on Strata
List vs Selling Price
Or in other words, the
Offer Competition
Turnover of Units
Property Value
Price Ranking
Sold Units
Rented Units
Best Value Rank
Appreciation Rank
Rental Yield
High Demand
Transaction Insights at 5 Greystone Walk Drive
| 1 Bed | 1 Bed + Den | 2 Bed | 2 Bed + Den | |
|---|---|---|---|---|
| Price Range | $437,000 - $499,000 | $459,000 - $485,000 | $555,000 - $619,000 | $510,000 - $615,000 |
| Avg. Cost Per Sqft | $830 | $659 | $659 | $542 |
| Price Range | $2,200 - $2,300 | $2,225 | $2,500 - $2,700 | $2,800 |
| Avg. Wait for Unit Availability | 104 Days | 148 Days | 55 Days | 49 Days |
| Avg. Wait for Unit Availability | 288 Days | 420 Days | 184 Days | 273 Days |
| Ratio of Units in Building | 19% | 11% | 32% | 40% |
Transactions vs Inventory
Total number of units listed and sold in Scarborough Junction

