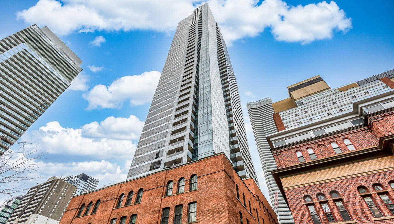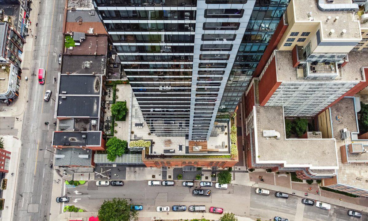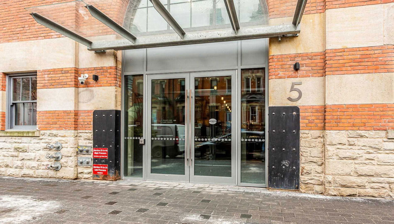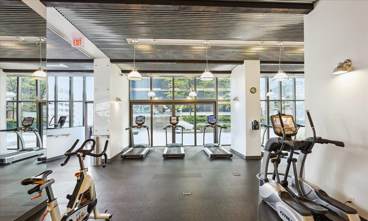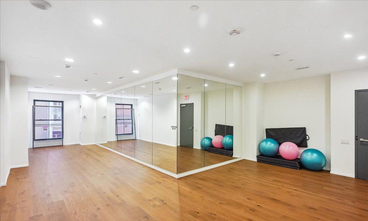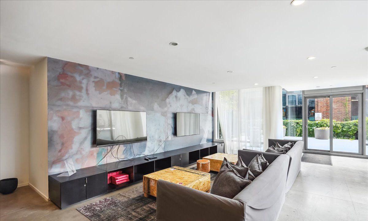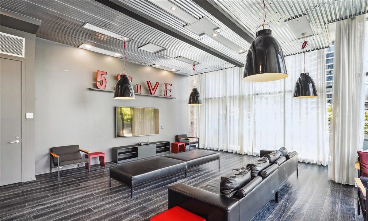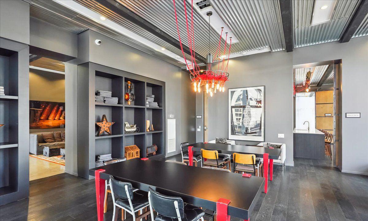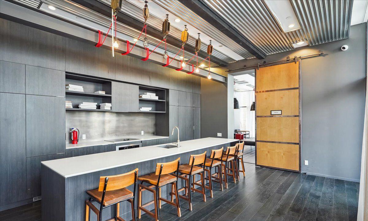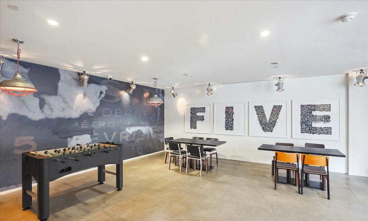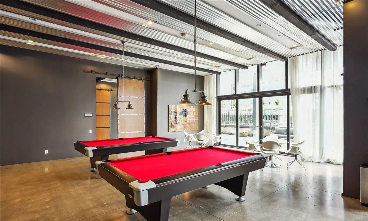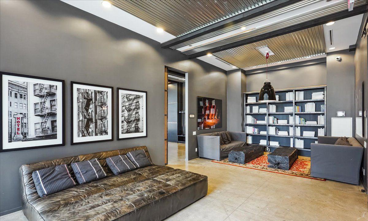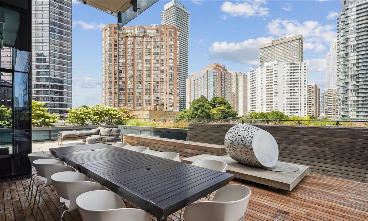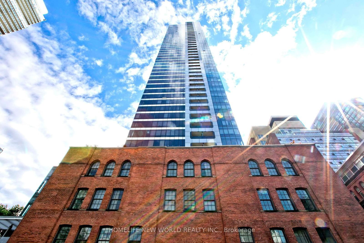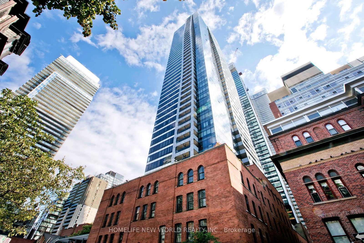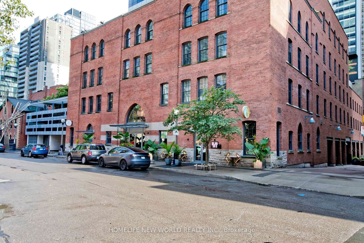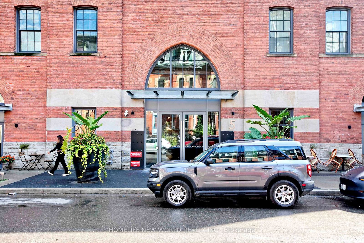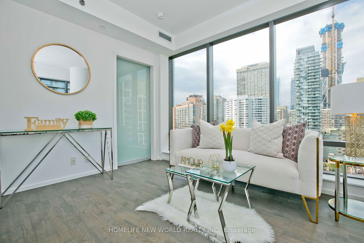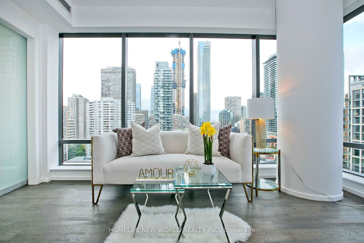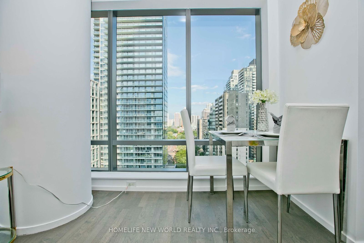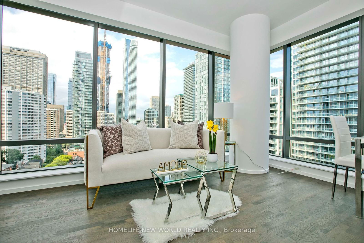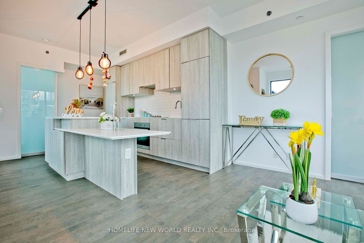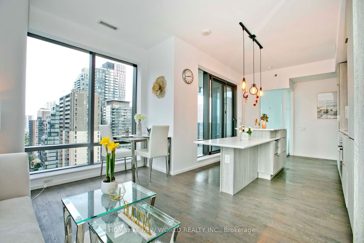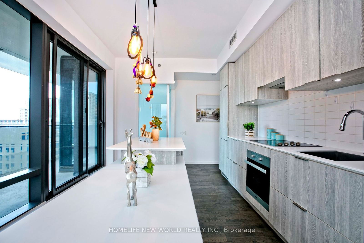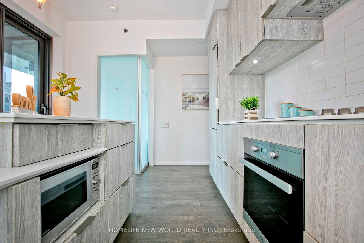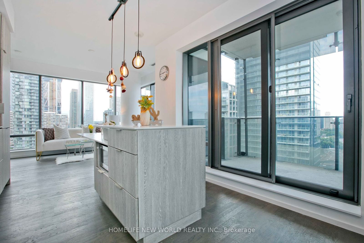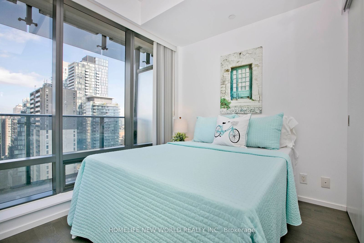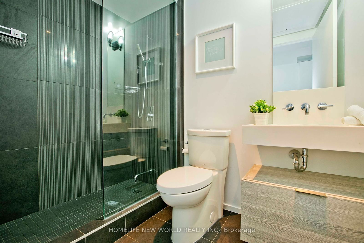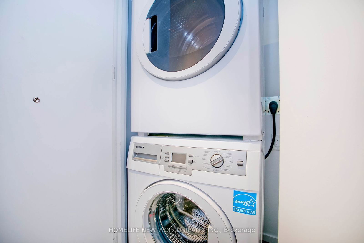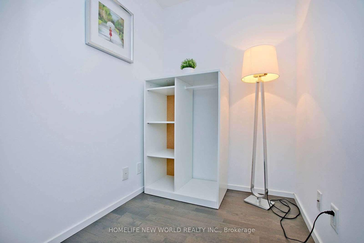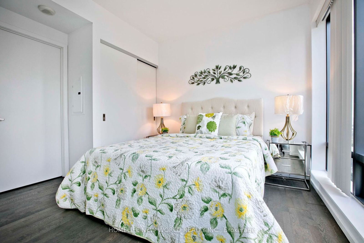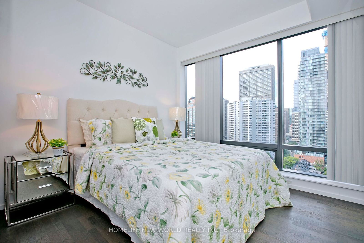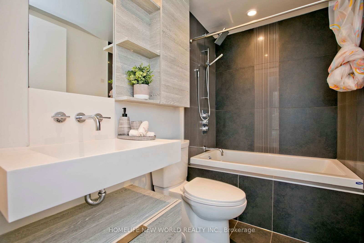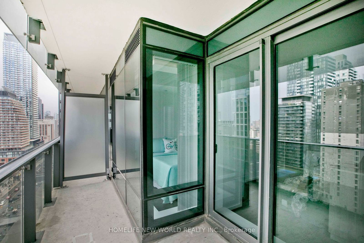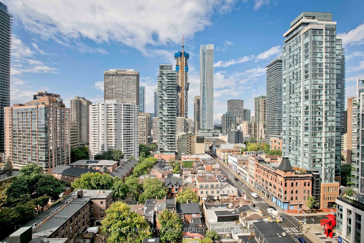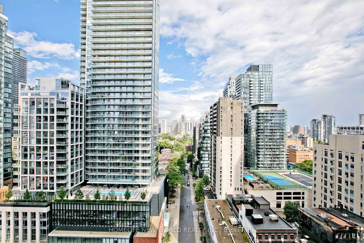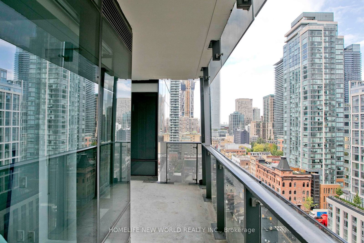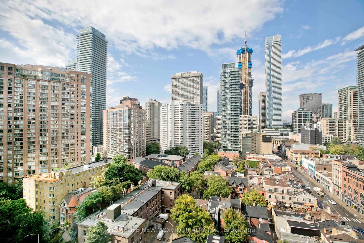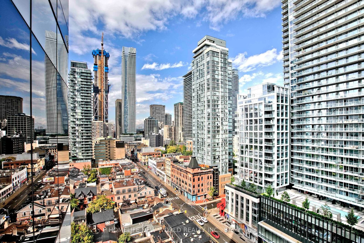5 St Joseph Street
Building Details
Listing History for Five Condos
Amenities
Maintenance Fees
About 5 St Joseph Street — Five Condos
It seems, as of late, that Toronto has a knack for affixing modern structures directly to historical edifices. That said, architects and developers working on future projects would benefit from taking a look at the Five Condos before finalizing any blueprints.
Built in 2016, the contemporary condos at 5 St. Joseph Street soar 45 storeys into the air, while charming heritage lofts lay peacefully below. A 1905-built Gothic Revival warehouse is now the podium for Five Condos, with commercial storefronts that have been around since the 1880s serving as yet another anchor for the complex.
The 493 units in the tower aside, 14 homes can also be found above these restored shops on the second and third storeys. Yet the real masterpiece during these renovations was the conservation of the four-storey brick warehouse for use as the podium, which set a precedent for this type of work: never before had such a large façade been preserved in downtown Toronto.
Residents have the pleasure of entering and exiting the building through this architecturally striking piece of history. Onlookers on the street will likely stop and stare at the subtle curves that make their way up the glass tower, set back a touch so as not to steal the spotlight.
It’s no wonder that MOD Developments was behind this project, a group known to care equally about both preservation and innovation. Working together with MOD, Hariri Pontarini and ERA Architects were in charge of the designs at 5 St Joseph. Even back in 2011, before the building was completed, the Five Condos received two BILD Awards, one for “Project of the Year — High Rise” and the other for “Best Building Design.”
Residents have Cecconi Simone to thank for the elegant interiors at 5 St. Joseph, not an easy feat for a building with so much common space. The amenities take up 10,000 square feet inside the building, plus the 6,000 of outdoor space was designed by Janet Rosenberg and Associates. These include a gym with saunas and hot tubs, barbecues and a garden on the terrace, and a meeting room, TV room, billiards room, library, piano bar and dining room, not to mention the concierge who is ready and waiting to assist residents with whatever they need.
The Suites
The homes within the building are equally as impressive as the building itself, with hardwood floors and 9-10 foot ceilings found throughout. And the designers were smart to include such a range of sizes and layouts, because the building sold out fairly quickly when initially up on the market, though buyers have a better chance of finding downtown Toronto condos for sale here now.
One or two bedrooms homes grace the Five Condos, plus a couple of more grand penthouses, of course. Suites at 5 St. Joseph range from around 300 to 1,700 square feet, meaning everyone from a single professional to an urban family can find something to settle down in here.
Finishes vary throughout the building, with countertops in either granite or Corian, depending on the unit. Backsplashes, on the other hand, can be found in glass, porcelain, or ceramic. Stainless Steel appliances are a constant at 5 St. Joseph, while bathrooms may have deep soaker tubs or glass-encased showers.
The Neighbourhood
The Five Condos are situated in the heart of the Bay St. Corridor, surrounded by various neighbourhoods, each of which have a unique character of their own.
To the west, residents can find the tree-lined streets and ivy-clad buildings that make up the University of Toronto campus. Even those who aren’t students can enjoy strolling around this area, or finding a shady spot for a picnic when the weather happens to cooperate.
To the east lie Church - Toronto, Cabbagetown, and St. James Town, where independent businesses line the streets, serving up everything from craft coffee to artisan crafts. Northbound trips often involve window-shopping in the exquisite (and expensive) boutiques along Bloor West and in Yorkville. Things become more affordable to the south, as residents of the Five Condos can head down to the Eaton Centre to satisfy all of their shopping needs.
Transportation
In terms of travel, it doesn’t beat living at 5 St. Joseph. With Yonge Street so close at hand, driving, cycling, walking, and riding the TTC are all viable options for getting around.
Wellesley Station takes about three minutes to reach on foot, from which travelers can catch trains heading north or south along the Yonge subway line. The Wellesley bus is a good option for those heading east or west, as is the streetcar along College, or the Bloor-Danforth subway trains.
Those heading out in cars can head up to Bloor in order to access the Don Valley Parkway, a highway that will land drivers at the 401 or the Gardiner Expressway in no time.
Reviews for Five Condos
No reviews yet. Be the first to leave a review!
 8
8Listings For Sale
Interested in receiving new listings for sale?
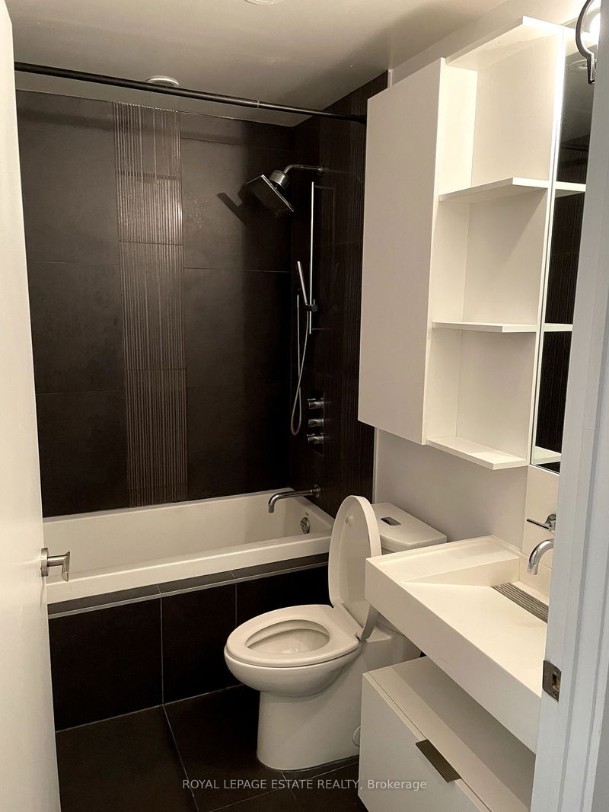
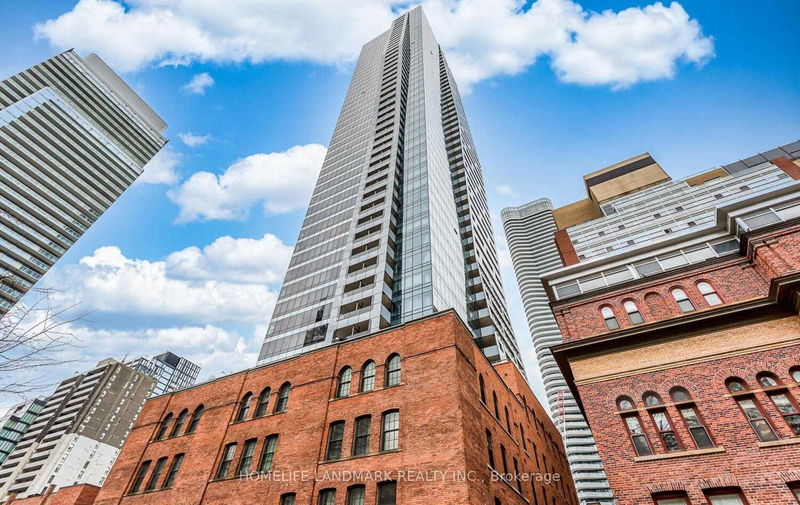
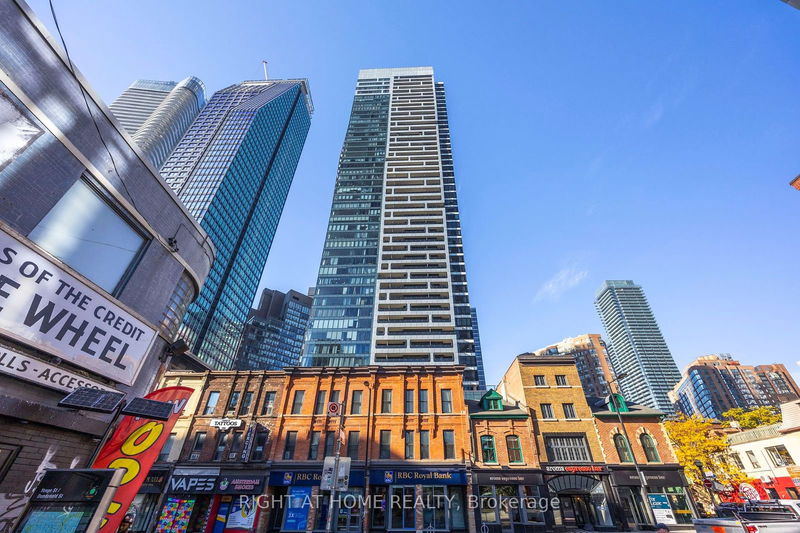
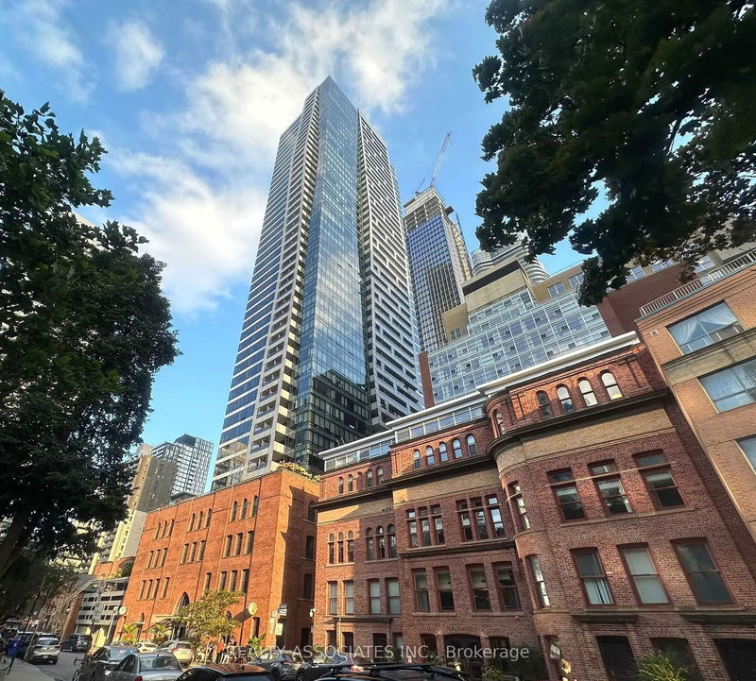
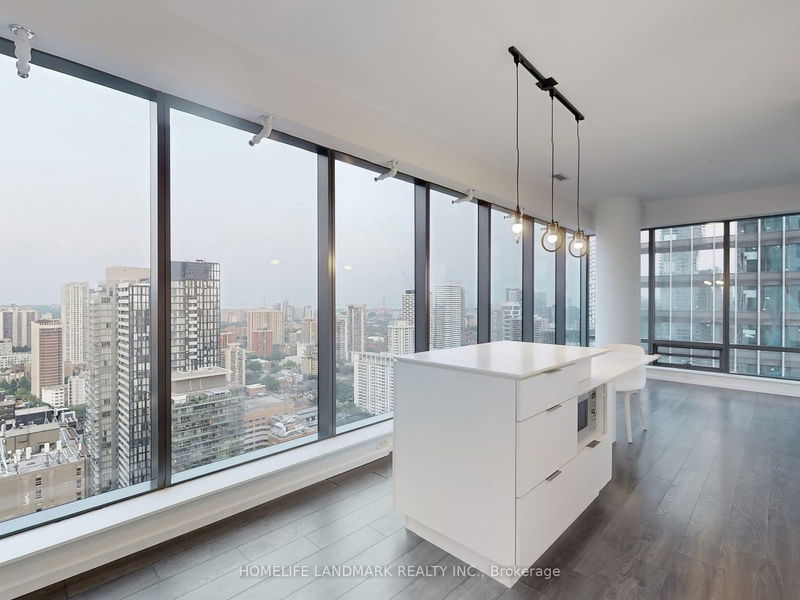
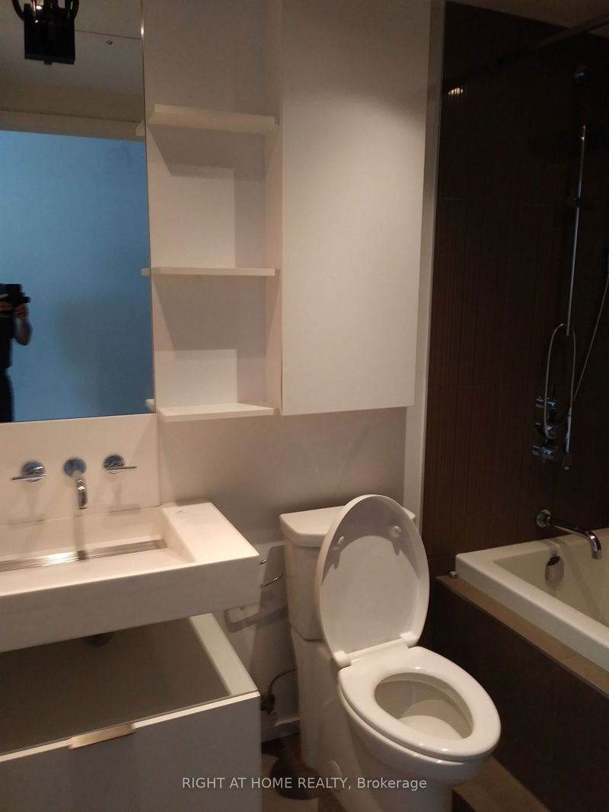
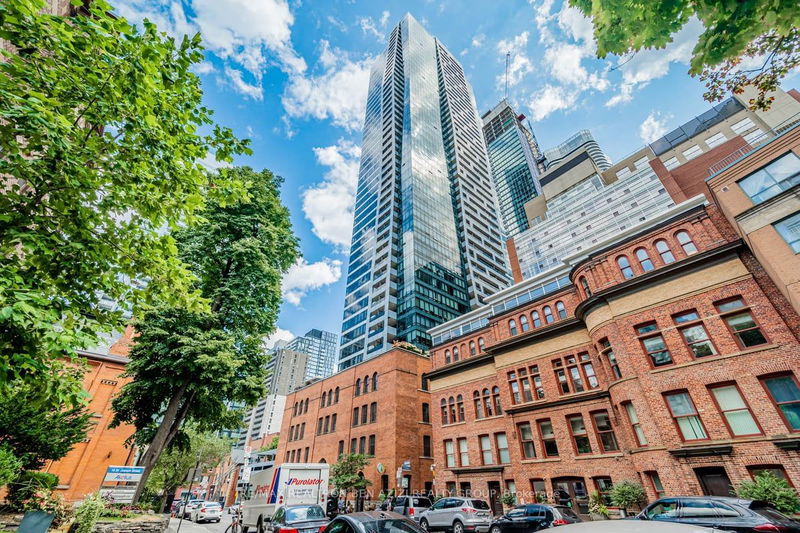
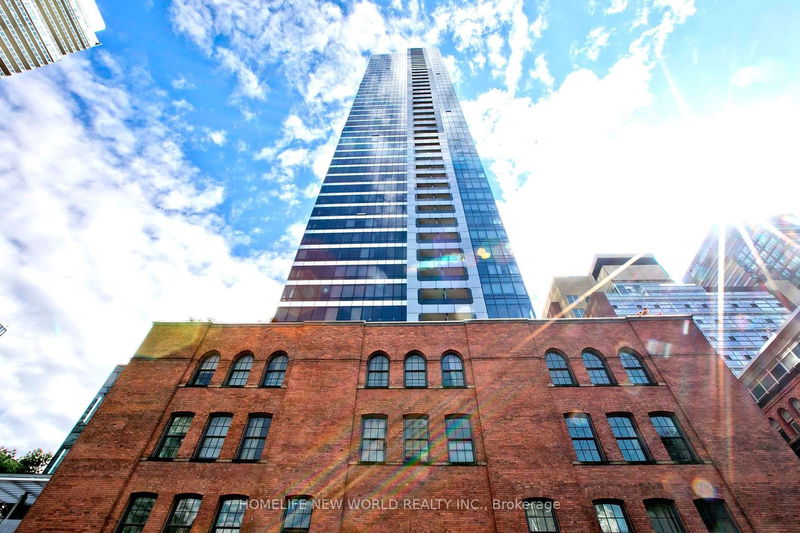
 18
18Listings For Rent
Interested in receiving new listings for rent?
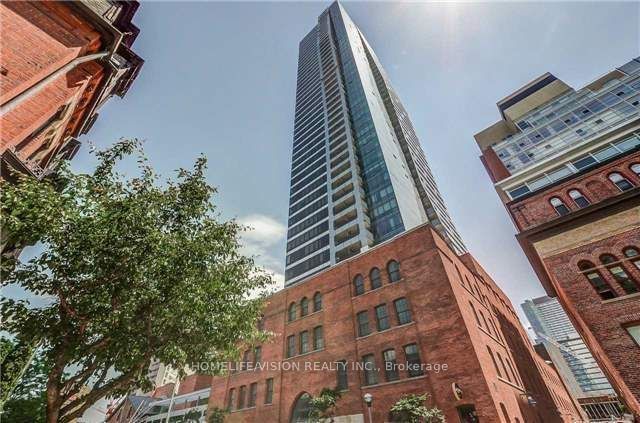
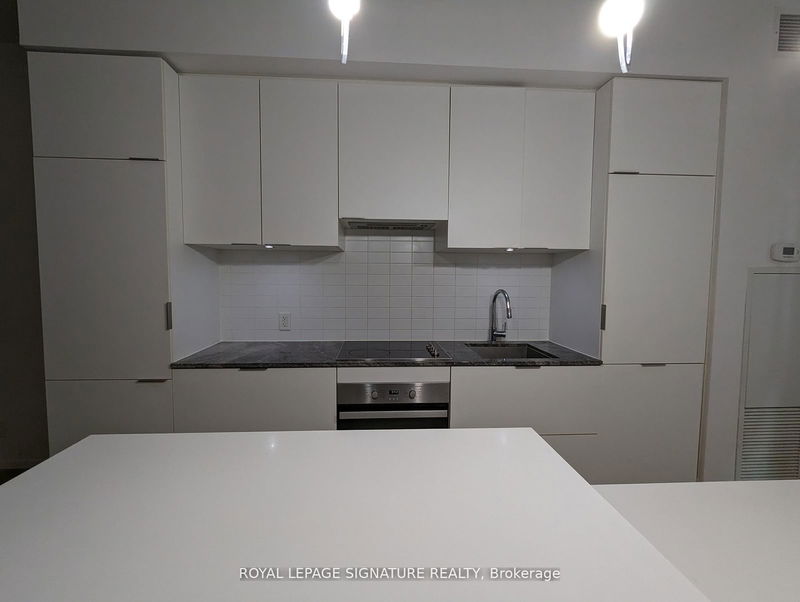

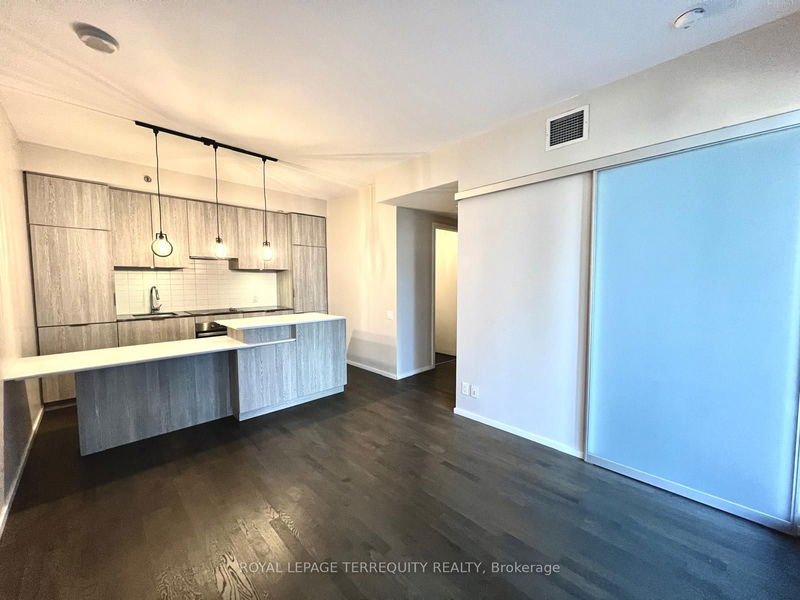
Price Cut: $150 (Nov 19)
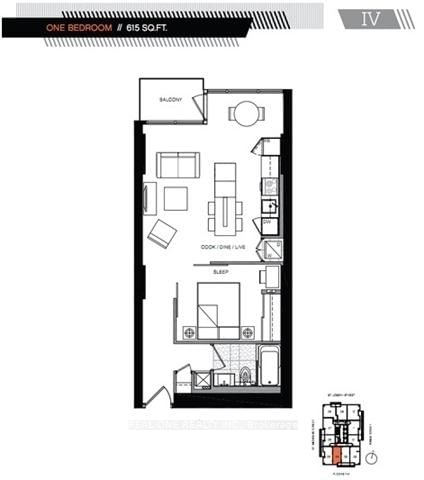
Price Cut: $350 (Nov 10)
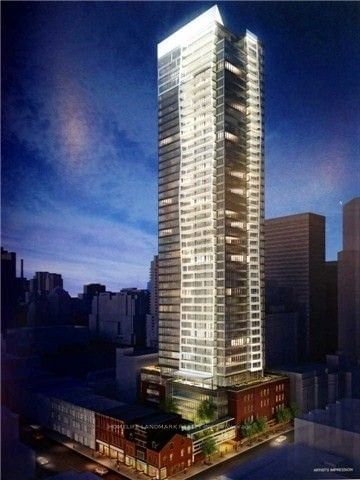
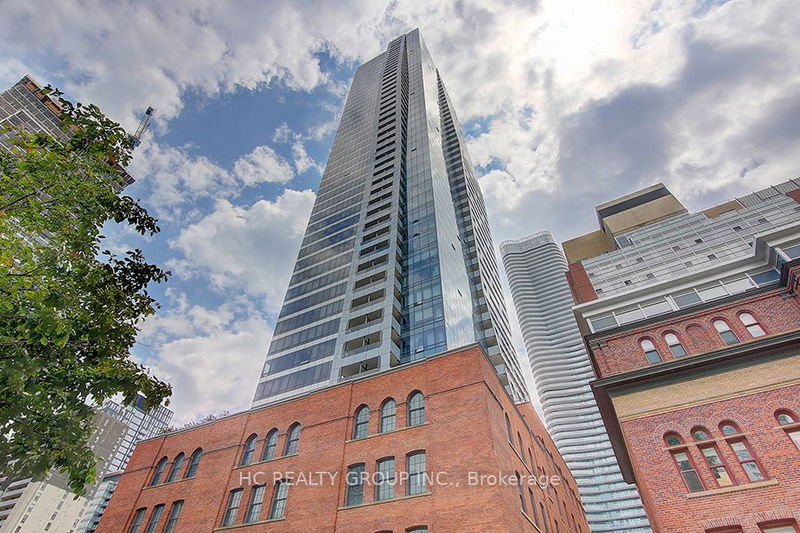
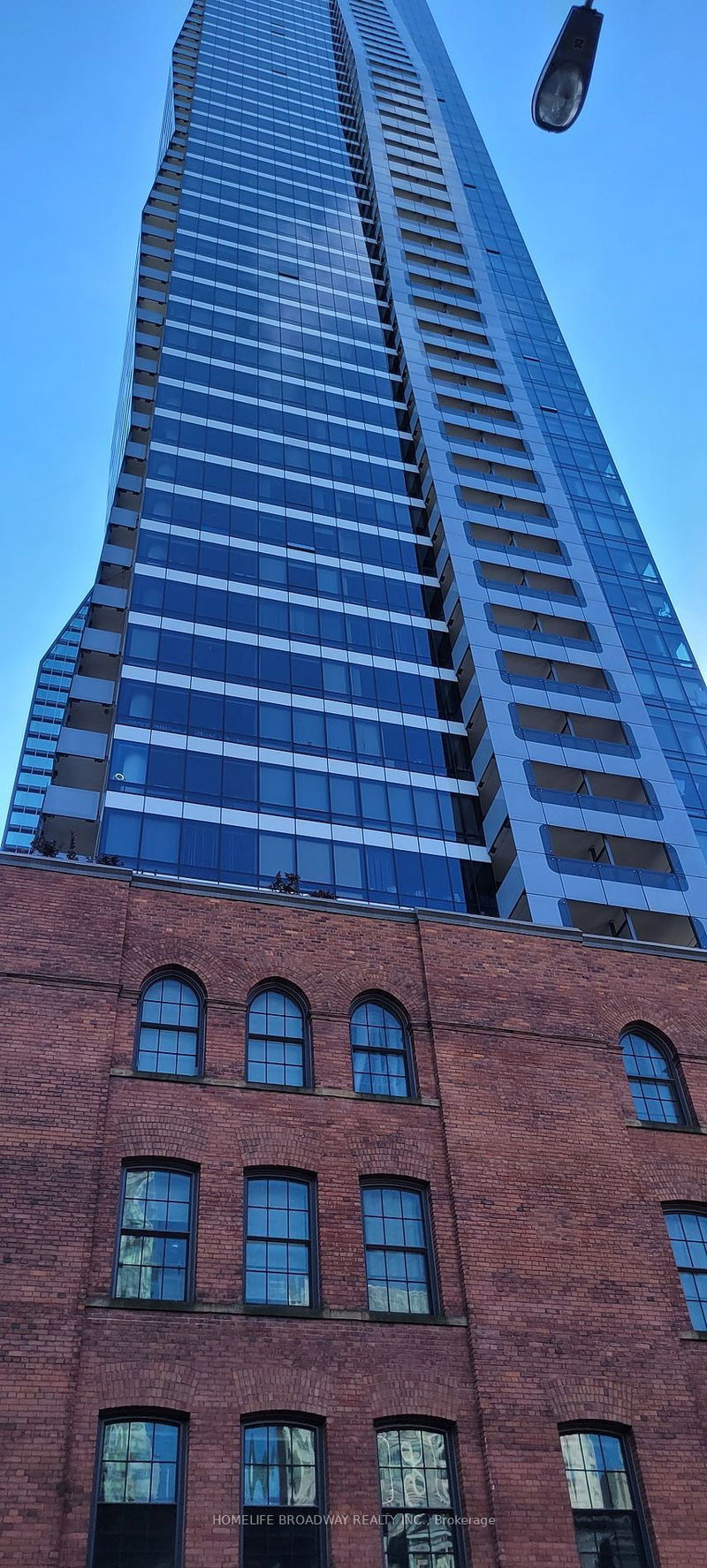
Price Cut: $100 (Nov 4)
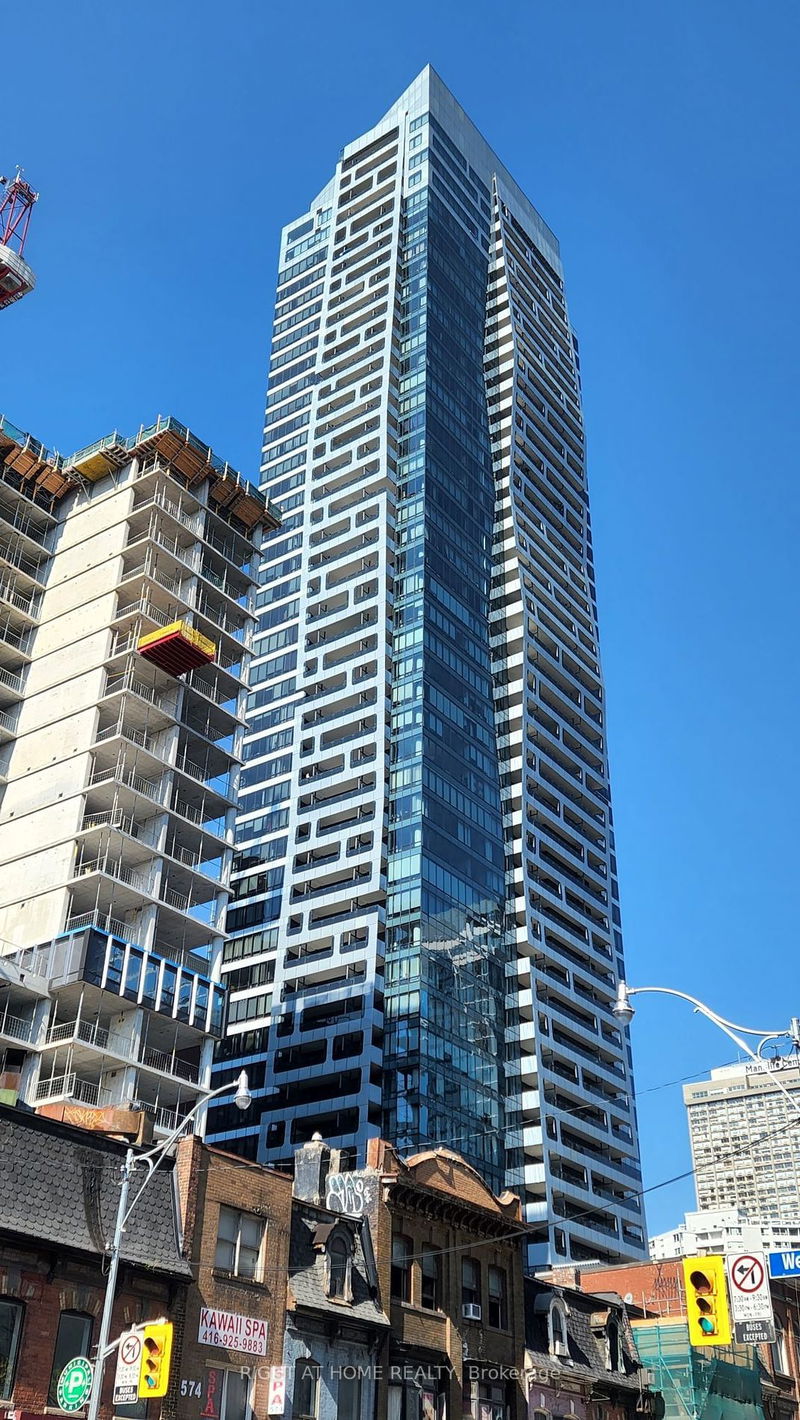
Price Cut: $200 (Oct 30)
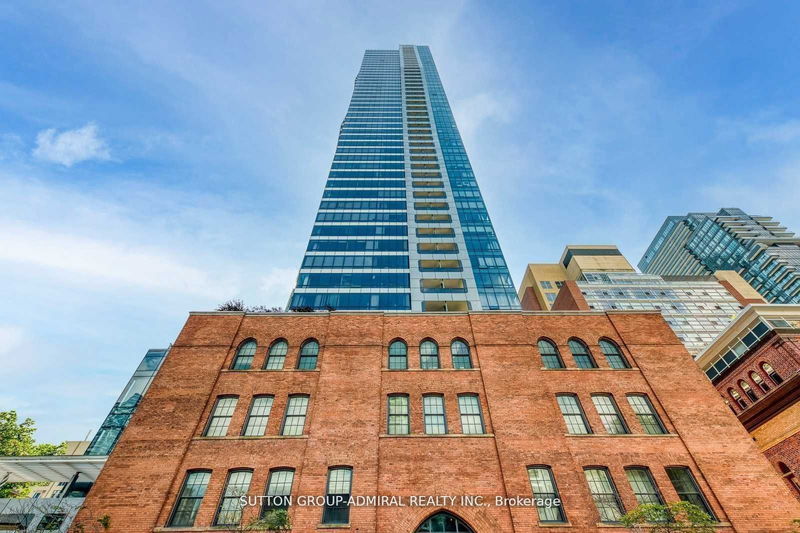
Price Cut: $100 (Oct 17)
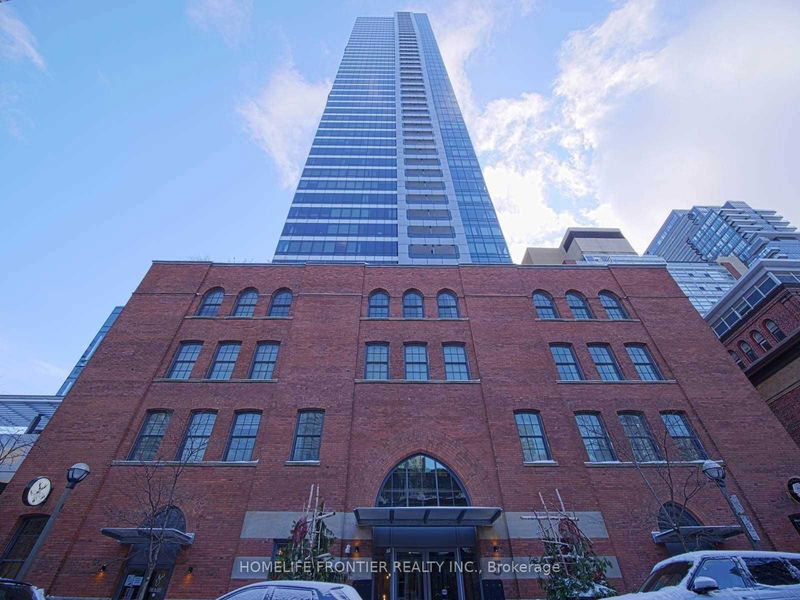
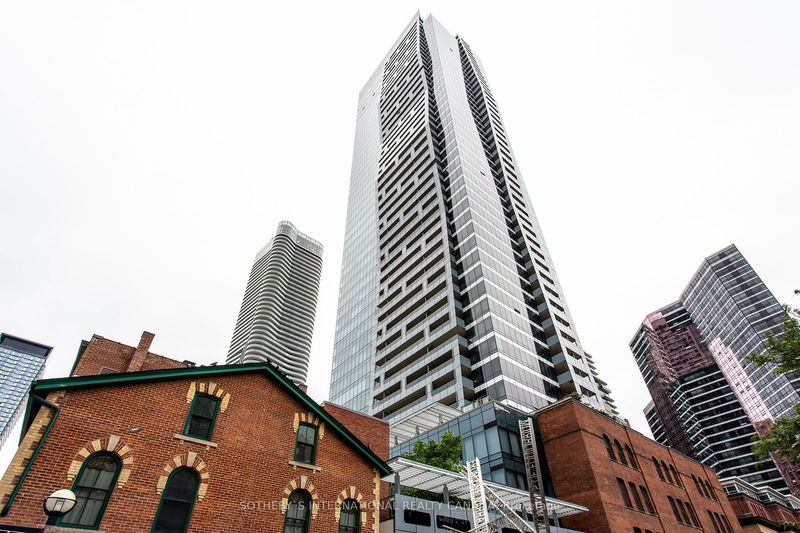
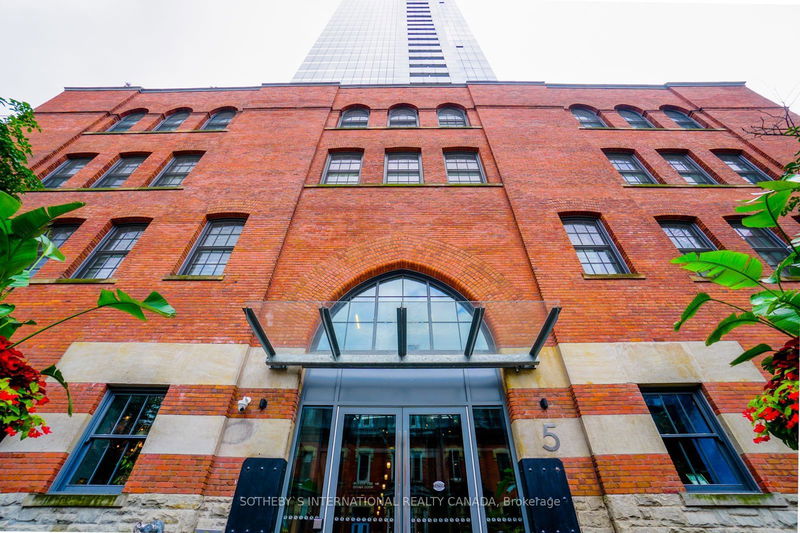
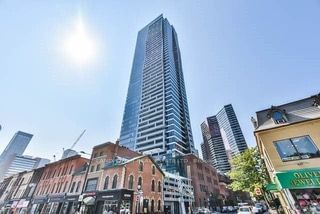
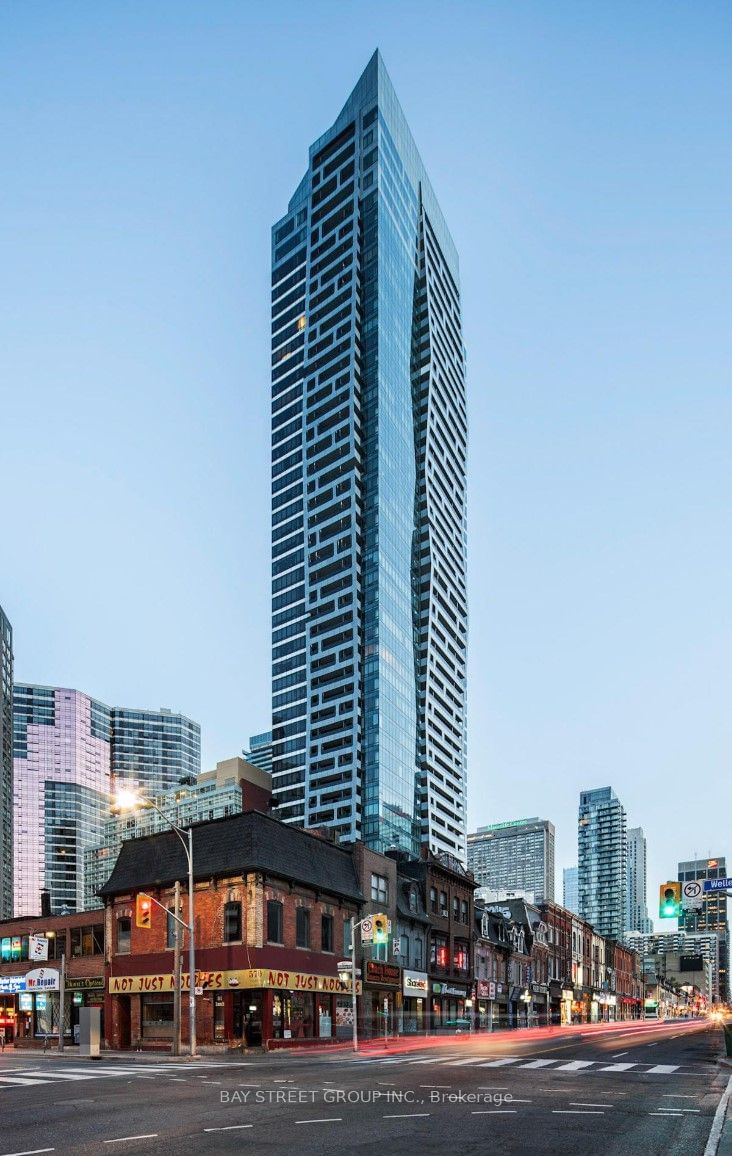
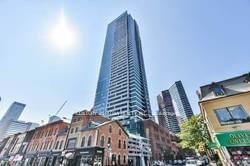
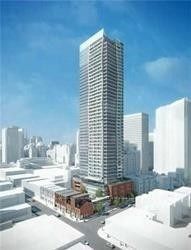
Price Cut: $320 (Aug 30)
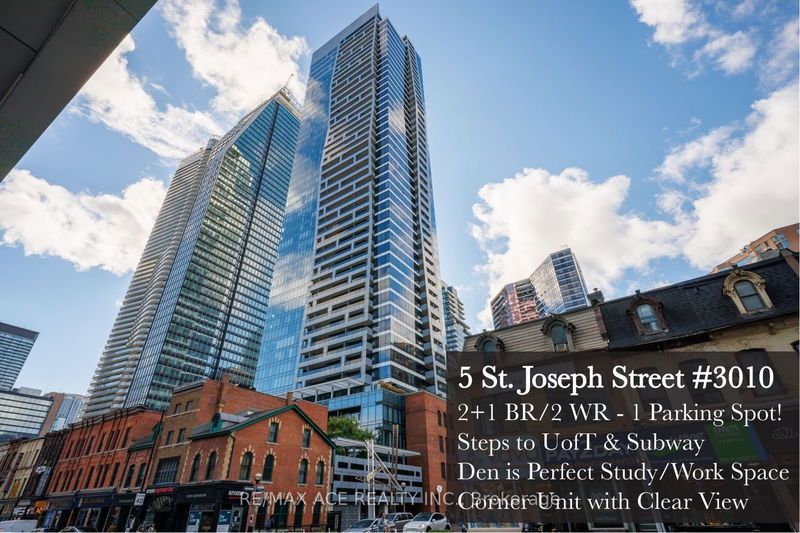
Explore Bay Street Corridor
Similar condos
Demographics
Based on the dissemination area as defined by Statistics Canada. A dissemination area contains, on average, approximately 200 – 400 households.
Price Trends
Maintenance Fees
Building Trends At Five Condos
Days on Strata
List vs Selling Price
Offer Competition
Turnover of Units
Property Value
Price Ranking
Sold Units
Rented Units
Best Value Rank
Appreciation Rank
Rental Yield
High Demand
Transaction Insights at 5 St Joseph Street
| Studio | 1 Bed | 1 Bed + Den | 2 Bed | 2 Bed + Den | |
|---|---|---|---|---|---|
| Price Range | $433,000 | $590,000 - $717,000 | $693,000 - $867,000 | $925,000 | $925,000 - $1,810,000 |
| Avg. Cost Per Sqft | $1,071 | $1,107 | $1,133 | $1,235 | $1,137 |
| Price Range | $2,000 - $2,250 | $2,200 - $2,800 | $1,500 - $3,850 | $2,990 - $3,950 | $1,700 - $3,900 |
| Avg. Wait for Unit Availability | 133 Days | 30 Days | 32 Days | 95 Days | 96 Days |
| Avg. Wait for Unit Availability | 46 Days | 7 Days | 10 Days | 23 Days | 38 Days |
| Ratio of Units in Building | 7% | 38% | 36% | 13% | 9% |
Unit Sales vs Inventory
Total number of units listed and sold in Bay Street Corridor

