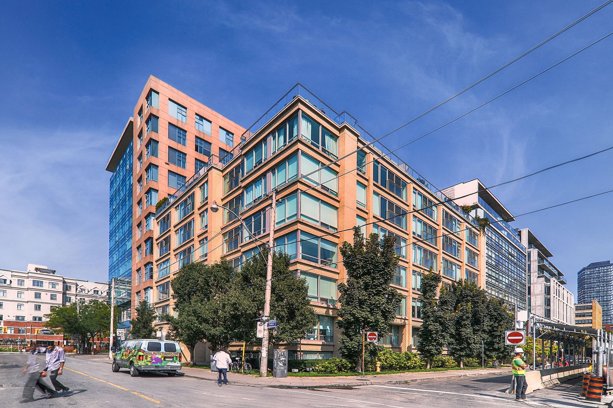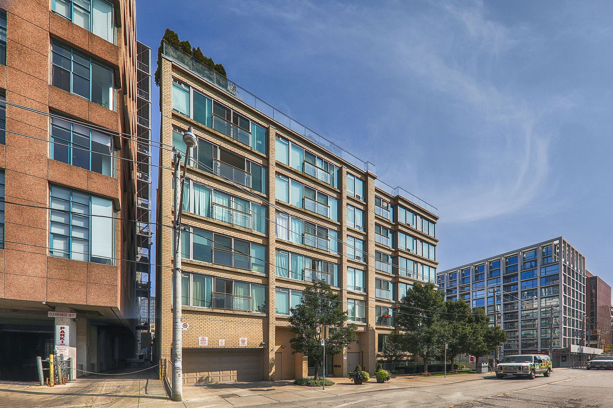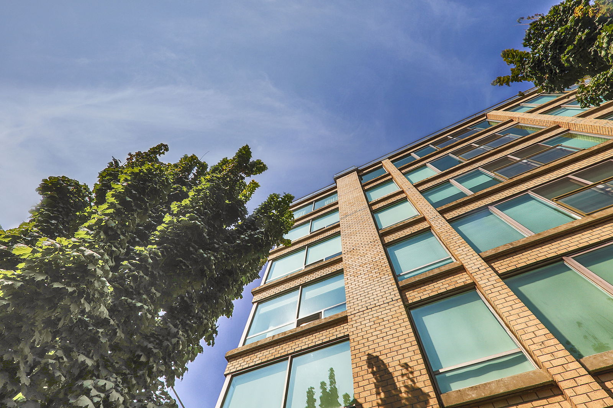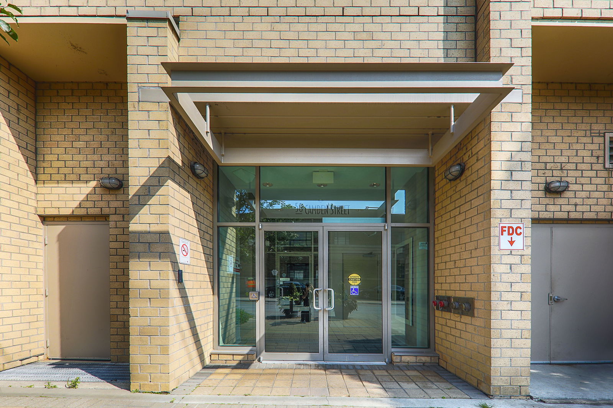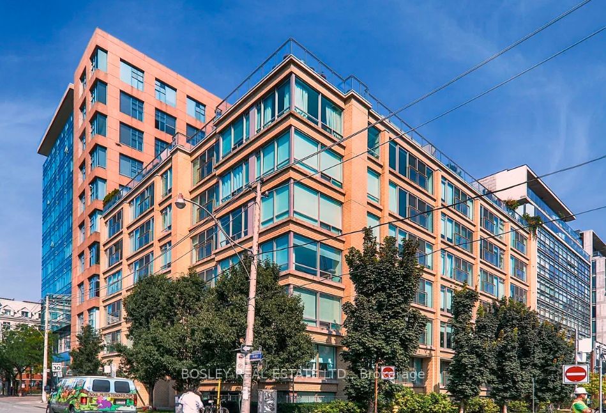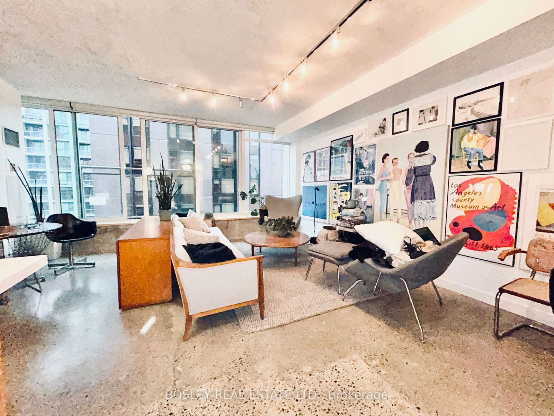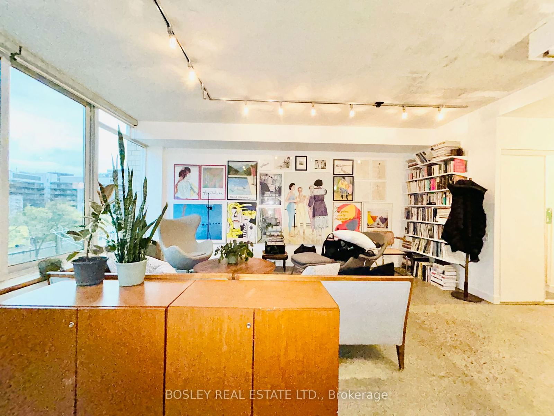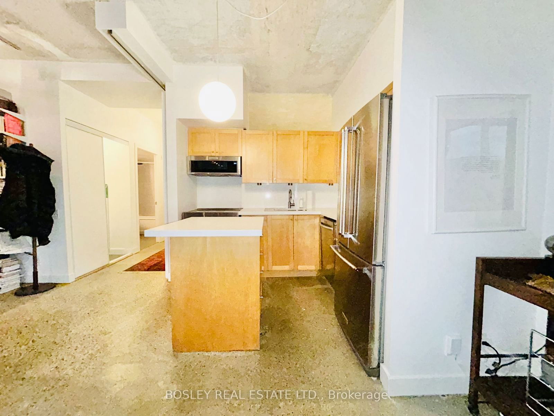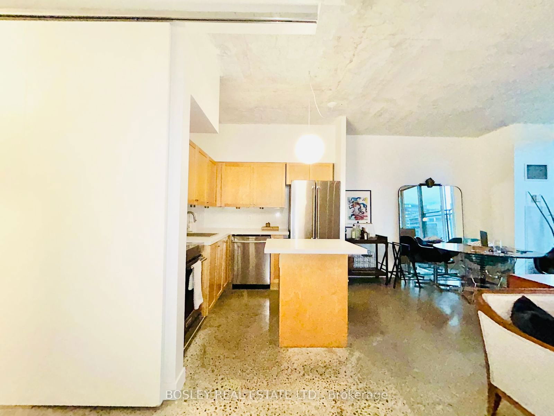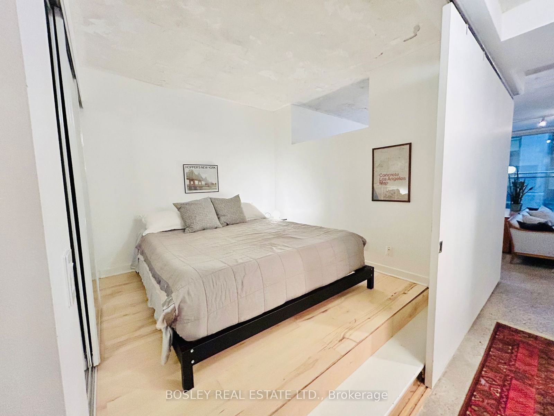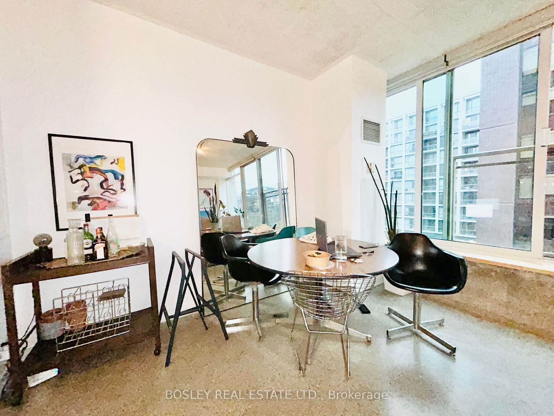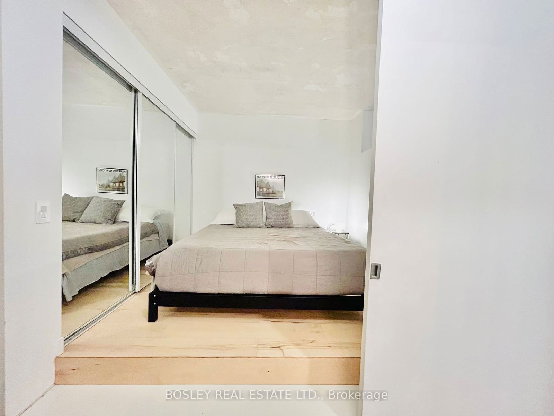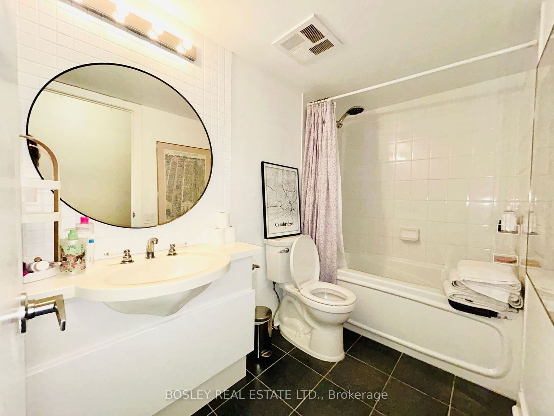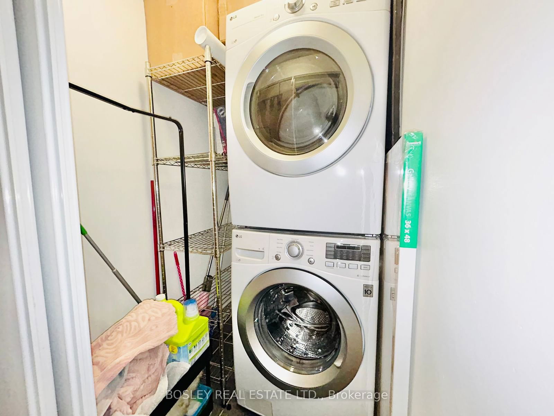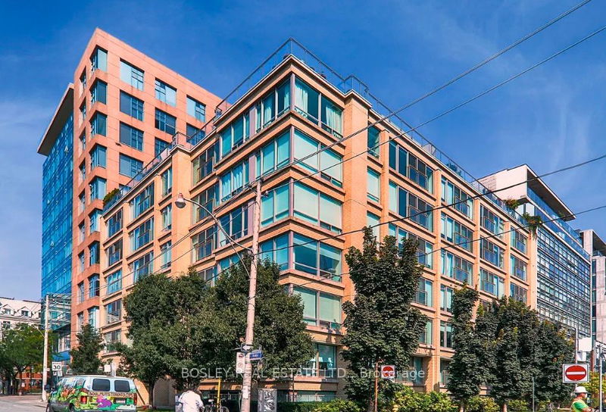50 Camden Street
Building Details
Listing History for The Sylvia
Amenities
Maintenance Fees
About 50 Camden Street — The Sylvia
Sylvia may not be making any list of most popular women’s names in the 21st century, but conformity is overrated anyways. And The Sylvia Lofts at 50 Camden Street are anything but ordinary, in the best way possible.
A joint accomplishment from Urban Capital Property Group and Intracorp Developments, this soft loft residences was built in 2000, back before the area was satiated by chic residential spaces. With the unconventional use of white brick, together with industrial-style glass and steel, the exterior of the Sylvia is somewhat rebellious and completely lust worthy.
The Sylvia doubles as an exceptional entertainer as well, with amenities such as a party room and large communal terrace with barbecue. Other perks include a gym, a concierge with 24-hour service, and parking for residents and their guests.
The Suites
Over 8 storeys, the 65 Toronto lofts at 50 Camden Street are unlike those in neighbouring buildings. While huge windows, hardwood floors, and exposed concrete columns and ceilings are textbook examples of loft design features, residents of 50 Camden Street will also revel in the raised bedrooms, as well as rolling bedroom doors or sliding room partitions for easily transfiguring the space to create privacy depending on the mood.
Toronto condos for sale here appeal to a wide demographic as suites range from approximately 500 to 1,200 square feet, and the open concept floorplans coupled with clean lines and natural sunlight position every unit as cheerful homes to return to after long days at the office. In the warmer months, outdoor spaces are present in all units, but differ from loft to loft. Residents can catch the last of the day’s rays on their Juliet balconies, or enjoy breakfast on larger terraces.
The Neighbourhood
As a more established building than some of its neighbours, prices at the Sylvia are quite reasonable, leaving extra pocket money for enjoying activities in the area. Sitting directly between Richmond and Adelaide, two of the liveliest streets in the city for bar hopping, Saturday nights have never been so carefree.
Shopping or people watching in Queen West is a great weekend option, while a multitude of parks in the area offer some relief from the liveliness of the entertainment district. St. Andrew’s Playground is just outside the door, while Clarence Square Park or Trinity Bellwoods Park are both short jaunts away.
King and Queen Streets offer the latest in culinary undertakings from the city’s top chefs, while theatre and art buffs will be pleased with the number of galleries and theatres as well. TIFF Bell Lightbox consistently shows a number of carefully selected Canadian and International films, while the Scotiabank Theatre is the place to go for blockbusters and buttery popcorn.
The extensive Loblaws at Bathurst and Queen will make grocery shopping a breeze, along with the Fresh and Wild Food Market and the Kitchen Table on King Street.
Transportation
With the profusion of office buildings within the fashion district and spread out over neighbouring areas, walking or cycling to work is a definite bonus of living at the Sylvia. During the blistering Toronto winters, streetcars along Spadina transport commuters north or south, and connect to the Bloor subway line for onward travel. King and Queen streetcars are equidistant, carrying passengers to the University-Spadina line at St. Andrew or Osgoode stations, respectively.
The area is driver-friendly as well, with the Gardiner providing speedy access around the southern edge of the city, and connecting weekday commuters or weekend travelers to the Don Valley Parkway or the 427.
An easy streetcar ride to Union Station will deliver 50 Camden Street residents to one of the city’s main transportation hubs, where journeys can continue on VIA Rail trains, UP trains to Pearson International Airport, Go Transit buses and trains, or even ferries to the Toronto Islands.
Reviews for The Sylvia
No reviews yet. Be the first to leave a review!
 0
0Listings For Sale
Interested in receiving new listings for sale?
 1
1Listings For Rent
Interested in receiving new listings for rent?
Explore Queen West
Similar lofts
Demographics
Based on the dissemination area as defined by Statistics Canada. A dissemination area contains, on average, approximately 200 – 400 households.
Price Trends
Maintenance Fees
Building Trends At The Sylvia
Days on Strata
List vs Selling Price
Offer Competition
Turnover of Units
Property Value
Price Ranking
Sold Units
Rented Units
Best Value Rank
Appreciation Rank
Rental Yield
High Demand
Transaction Insights at 50 Camden Street
| 1 Bed | 1 Bed + Den | 2 Bed | |
|---|---|---|---|
| Price Range | $595,000 - $622,500 | No Data | No Data |
| Avg. Cost Per Sqft | $931 | No Data | No Data |
| Price Range | $2,300 - $2,750 | No Data | No Data |
| Avg. Wait for Unit Availability | 114 Days | 2300 Days | 511 Days |
| Avg. Wait for Unit Availability | 108 Days | No Data | 476 Days |
| Ratio of Units in Building | 82% | 2% | 18% |
Unit Sales vs Inventory
Total number of units listed and sold in Queen West

