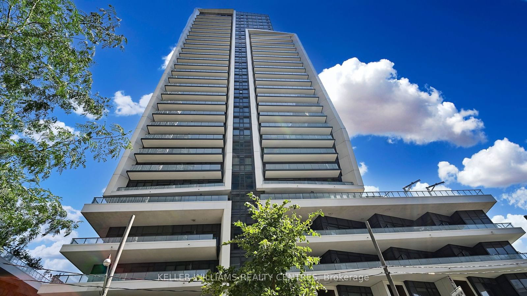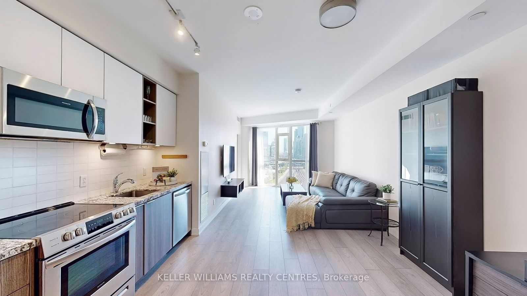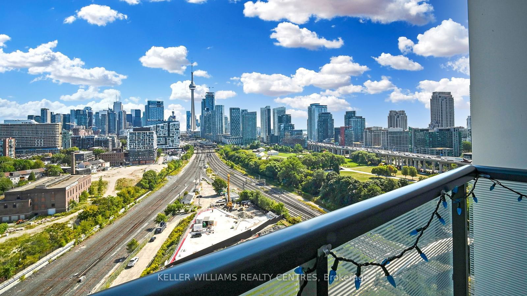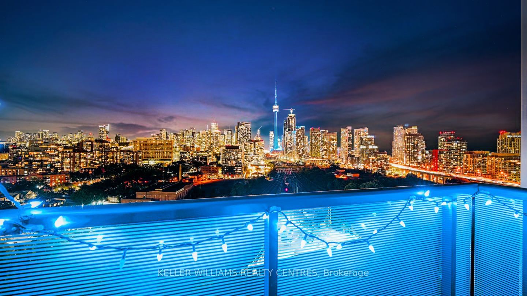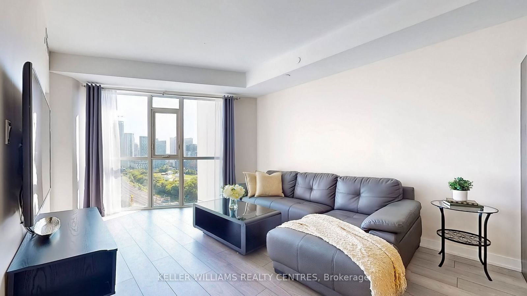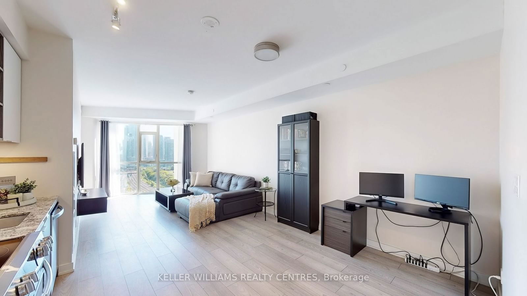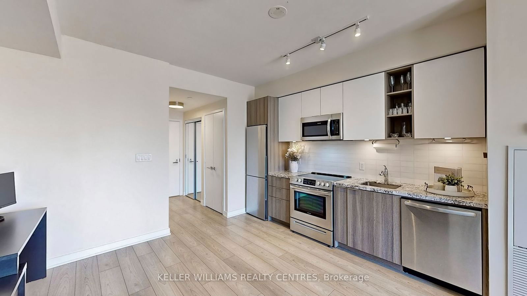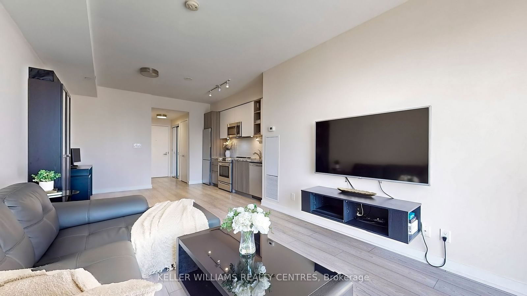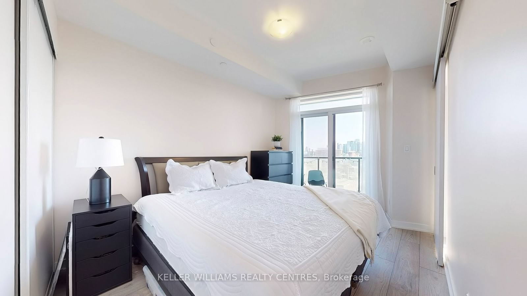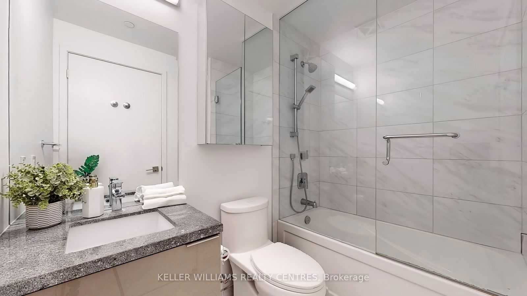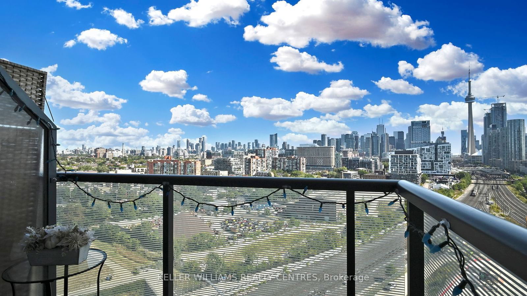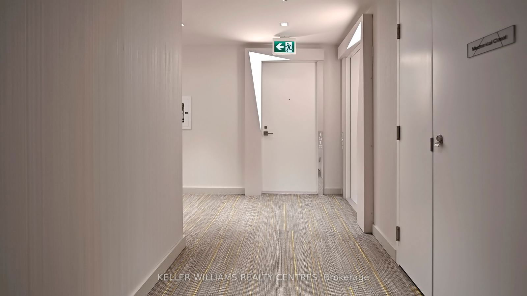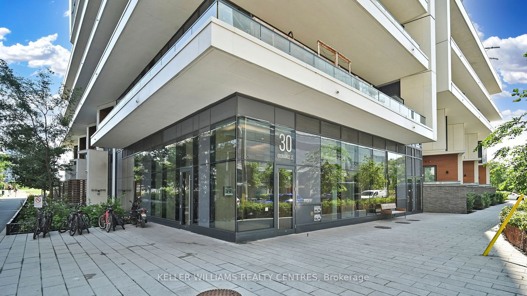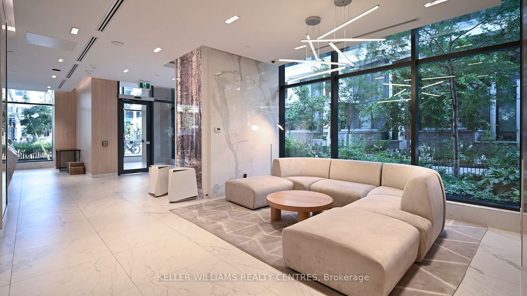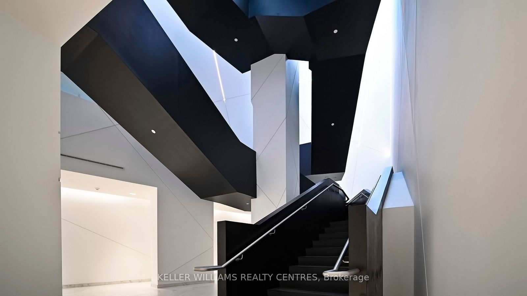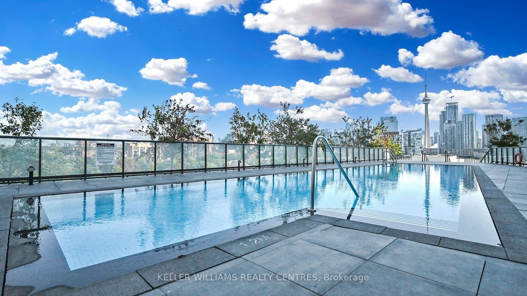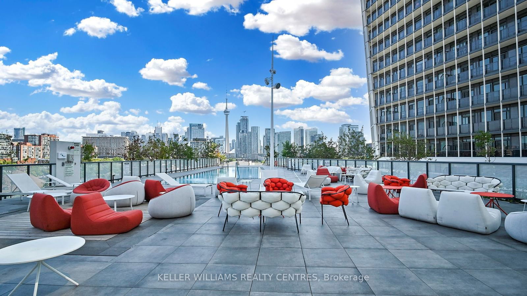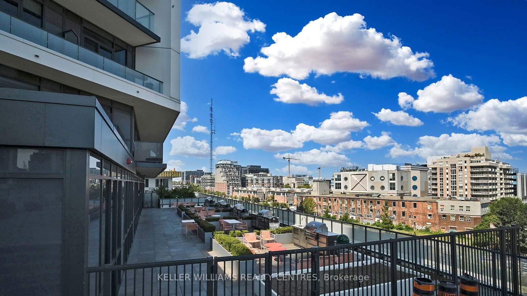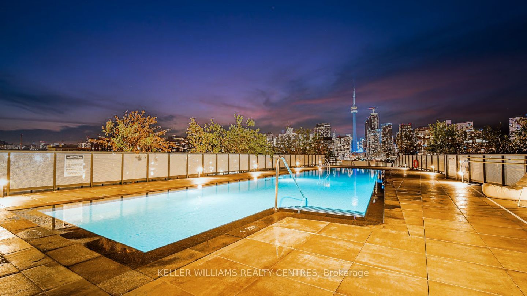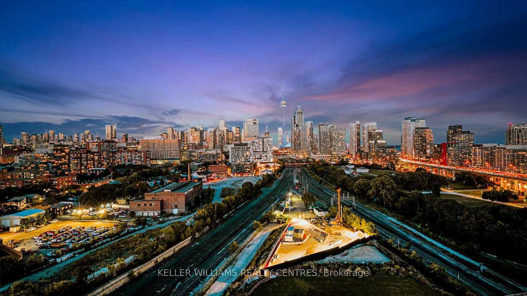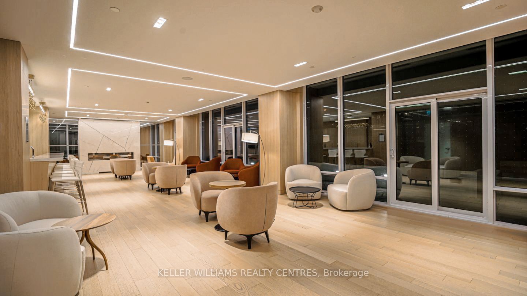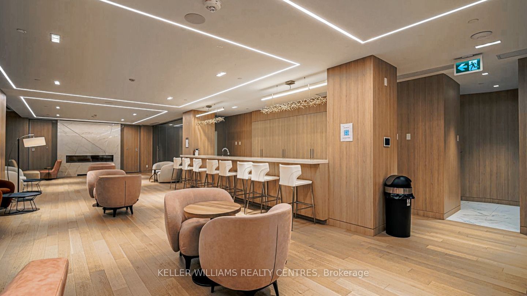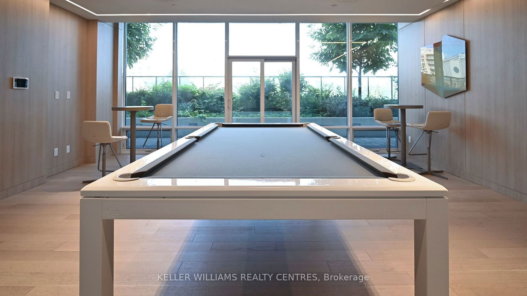Listing History
Unit Highlights
Maintenance Fees
Utility Type
- Air Conditioning
- Central Air
- Heat Source
- Gas
- Heating
- Forced Air
Room Dimensions
About this Listing
Welcome to this stunning 1-bedroom unit at Garrison Point! With over 600 sq. ft. of bright, east-facing space, this home offers a functional and open layout. The modern kitchen features stainless steel appliances, while the bedroom is bathed in natural light with a walk-out to a private balcony. Laminate flooring flows throughout, and the unobstructed views of the downtown skyline and CN Tower inside the unit are simply breathtaking.This building boasts incredible amenities, including a full fitness centre, gorgeous outdoor pool with downtown skyline and CN Tower views, several party rooms with full kitchen/bar space and billiard table, rooftop terrace with BBQ grills and seating area, sauna, steam room, theatre, 24/7 concierge, and ample visitor parking. Perfectly situated in Liberty Village, you'll have easy access to TTC with an expanding subway stop, GO Transit, Gardiner Expressway, King West, Queen West, Ossington district, and the waterfront. Plus, you're just steps away from groceries, shops, parks including Trinity Bellwoods and Coronation park, restaurants, trails, coffee shops, BMO Field, Budweiser stage, and more! Liberty Village is the perfect location to enjoy the best of both worlds - the vibrant energy of downtown Toronto on one side and the tranquility of nearby parks and waterfront on the other.
ExtrasUpgrades include: Flooring - laminated floor, Kitchen - cabinetry, backsplash, countertop, Bathroom - flooring, tub, handheld shower, tub sliders, Closet - sliding mirror doors
keller williams realty centresMLS® #C9359742
Amenities
Explore Neighbourhood
Similar Listings
Demographics
Based on the dissemination area as defined by Statistics Canada. A dissemination area contains, on average, approximately 200 – 400 households.
Price Trends
Maintenance Fees
Building Trends At Garrison Point Condos
Days on Strata
List vs Selling Price
Or in other words, the
Offer Competition
Turnover of Units
Property Value
Price Ranking
Sold Units
Rented Units
Best Value Rank
Appreciation Rank
Rental Yield
High Demand
Transaction Insights at 50 Ordnance Street
| Studio | 1 Bed | 1 Bed + Den | 2 Bed | 2 Bed + Den | 3 Bed | 3 Bed + Den | |
|---|---|---|---|---|---|---|---|
| Price Range | $420,000 - $475,000 | $515,000 - $630,000 | $615,000 - $699,900 | $710,000 - $970,000 | No Data | No Data | No Data |
| Avg. Cost Per Sqft | $1,148 | $1,019 | $1,006 | $1,098 | No Data | No Data | No Data |
| Price Range | $1,850 - $1,950 | $2,100 - $2,700 | $2,300 - $3,000 | $2,800 - $3,800 | $3,100 - $4,100 | No Data | No Data |
| Avg. Wait for Unit Availability | 74 Days | 29 Days | 43 Days | 40 Days | 61 Days | No Data | No Data |
| Avg. Wait for Unit Availability | 31 Days | 7 Days | 13 Days | 7 Days | 30 Days | 353 Days | 282 Days |
| Ratio of Units in Building | 6% | 36% | 19% | 31% | 9% | 1% | 1% |
Transactions vs Inventory
Total number of units listed and sold in Fort York

