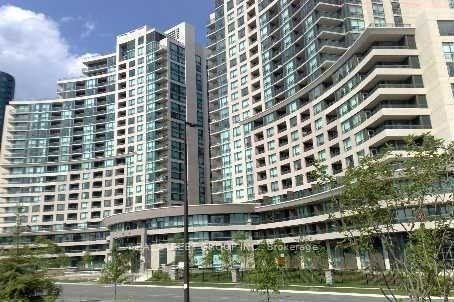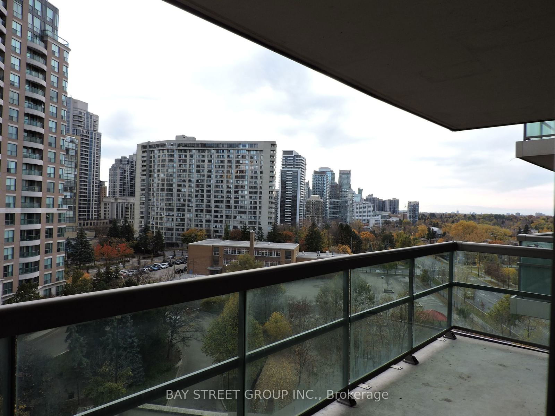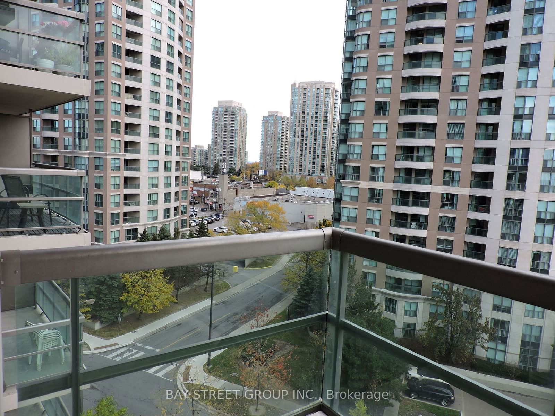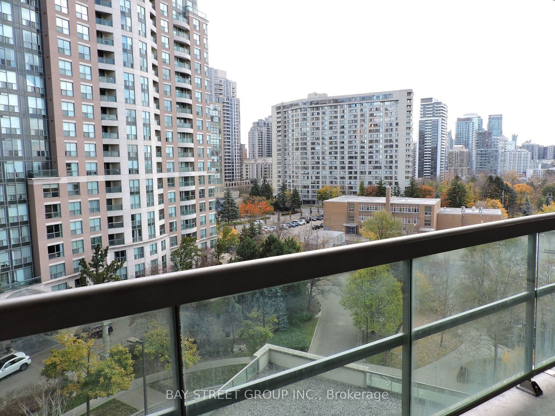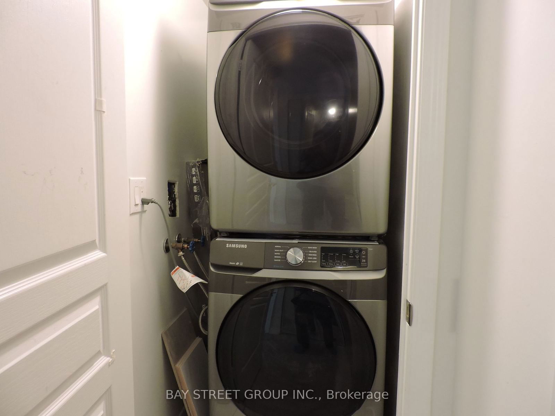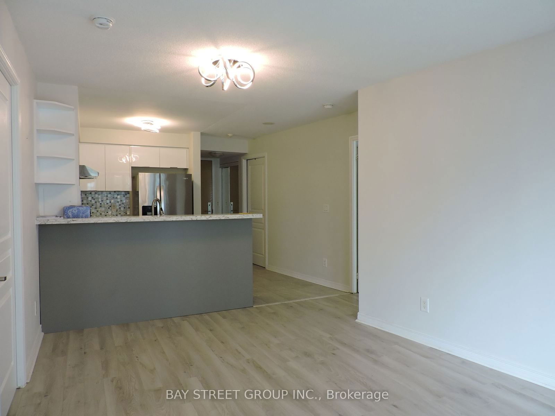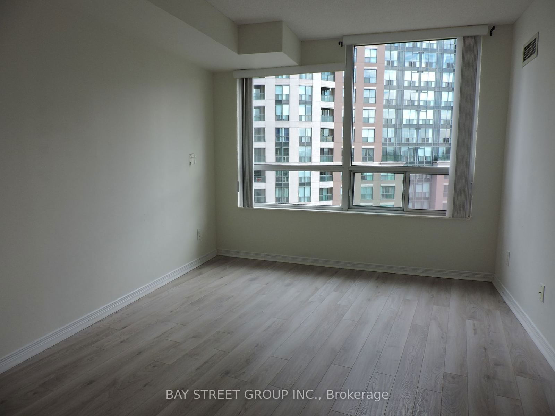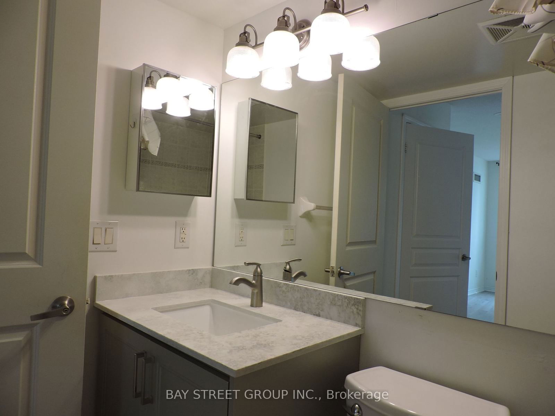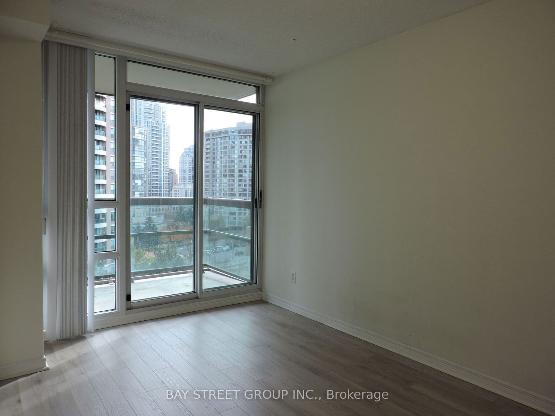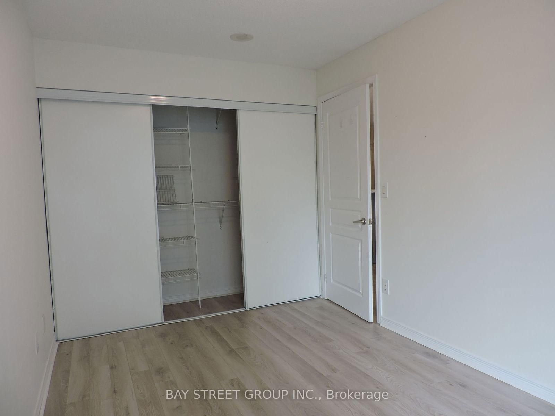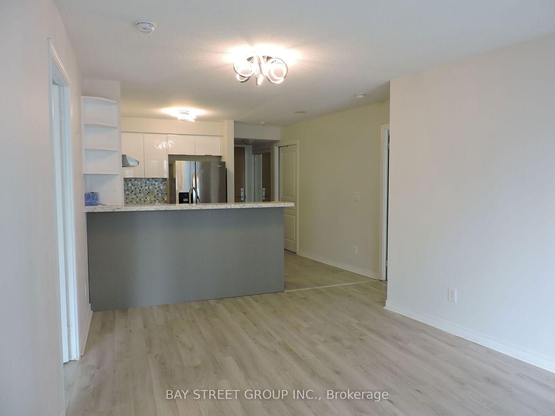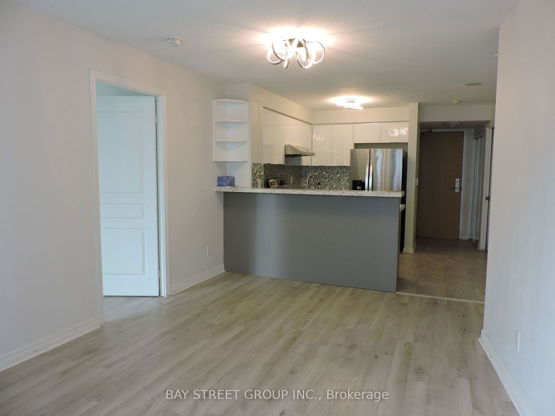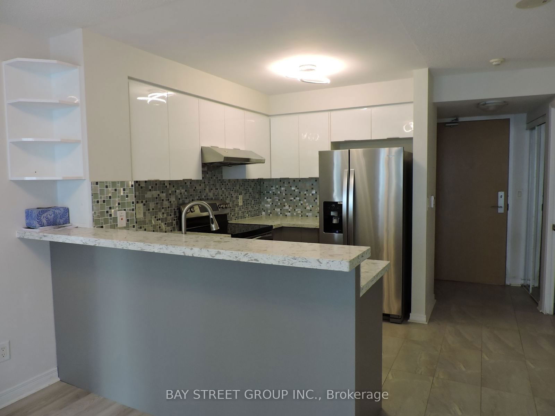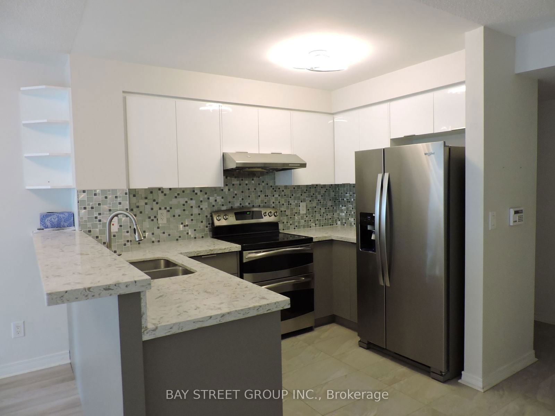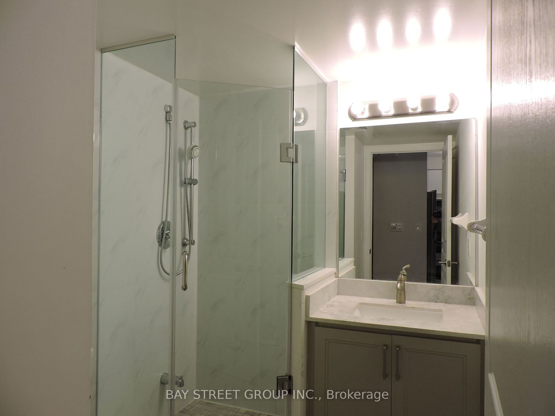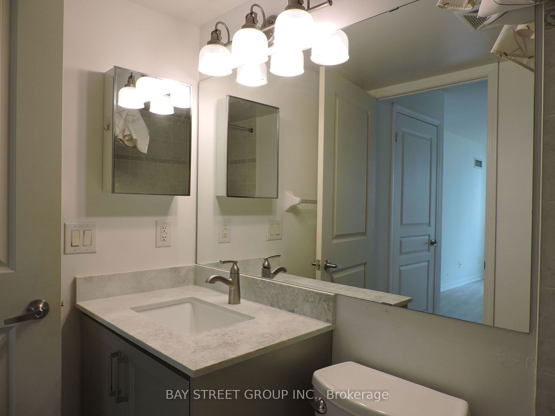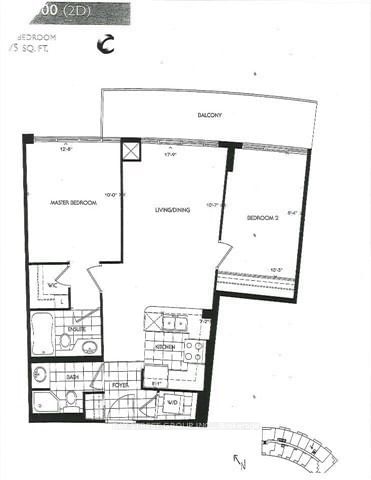905 - 503 Beecroft Rd
Listing History
Unit Highlights
Utilities Included
Utility Type
- Air Conditioning
- Central Air
- Heat Source
- Gas
- Heating
- Forced Air
Room Dimensions
Room dimensions are not available for this listing.
About this Listing
Luxury Condominium At Yonge/Finch, 775 Sqft With Spacious 2 Bedroom Plus Den. Walk To Subway, Upgraded Unit With Laminate Throughout The Unit. Open Concept Kitchen With Granite Counter Top. Excellent Facilities, Indoor Pool, Sauna, Guest Suite, Rec Rm. Steps To Ttc And Close To Highway. Only for Non Smoker & No Pet.
ExtrasS/S appliances: Fridge, Stove, B/I Dishwasher, Washer & Dryer, One Parking Spot. One Locker. All Elf's, Window Blinds. Tenant Insurance, $300 Key Deposit, Security/Cleaning Deposit $500.
bay street group inc.MLS® #C10428723
Amenities
Explore Neighbourhood
Similar Listings
Demographics
Based on the dissemination area as defined by Statistics Canada. A dissemination area contains, on average, approximately 200 – 400 households.
Price Trends
Maintenance Fees
Building Trends At C Condos
Days on Strata
List vs Selling Price
Offer Competition
Turnover of Units
Property Value
Price Ranking
Sold Units
Rented Units
Best Value Rank
Appreciation Rank
Rental Yield
High Demand
Transaction Insights at 503 Beecroft Road
| 1 Bed | 1 Bed + Den | 2 Bed | 2 Bed + Den | 3 Bed | 3 Bed + Den | |
|---|---|---|---|---|---|---|
| Price Range | $490,000 | $616,000 - $622,000 | $639,000 - $680,000 | $760,000 - $775,000 | No Data | No Data |
| Avg. Cost Per Sqft | $861 | $940 | $866 | $717 | No Data | No Data |
| Price Range | $2,400 - $3,400 | $2,600 - $2,700 | $1,450 - $3,300 | $3,250 - $3,500 | No Data | No Data |
| Avg. Wait for Unit Availability | 174 Days | 54 Days | 69 Days | 109 Days | 439 Days | No Data |
| Avg. Wait for Unit Availability | 68 Days | 44 Days | 60 Days | 95 Days | 1024 Days | No Data |
| Ratio of Units in Building | 16% | 33% | 30% | 20% | 3% | 1% |
Transactions vs Inventory
Total number of units listed and leased in Willowdale

