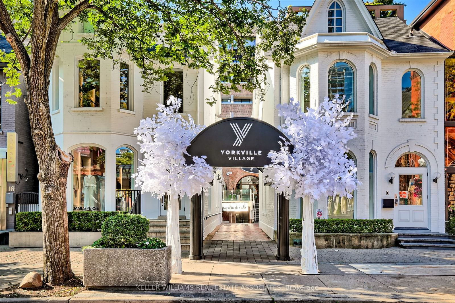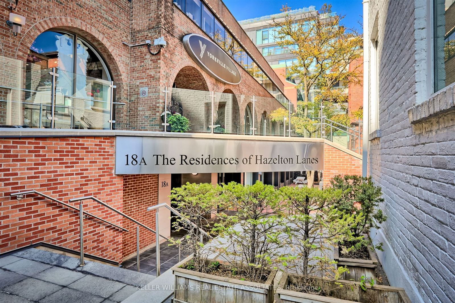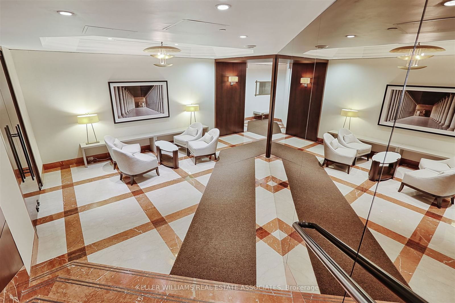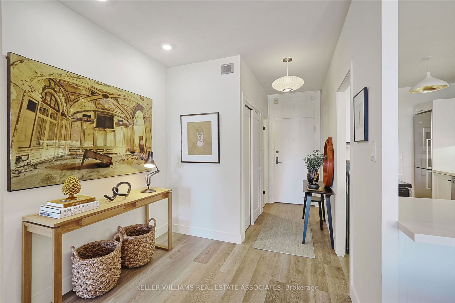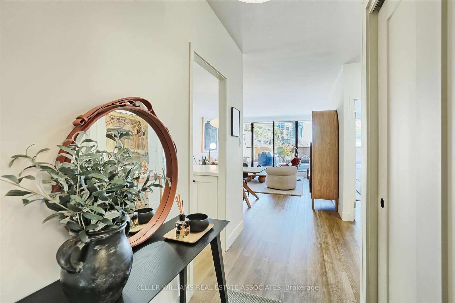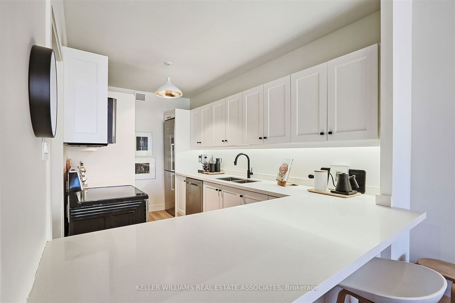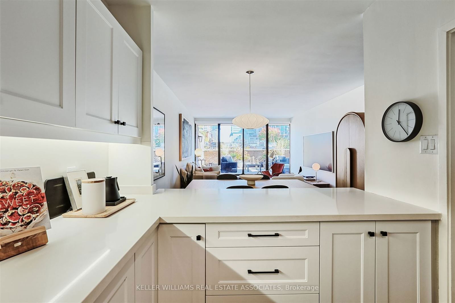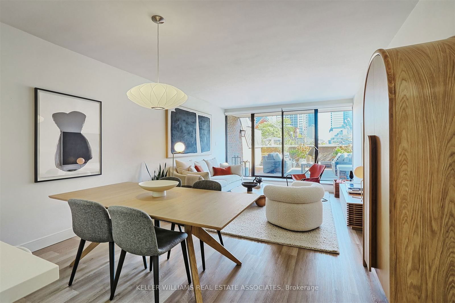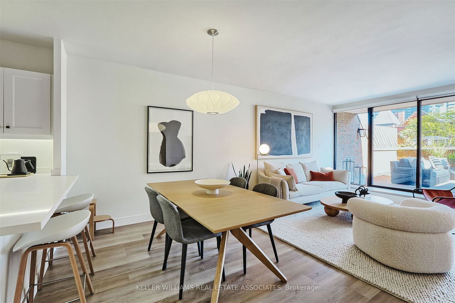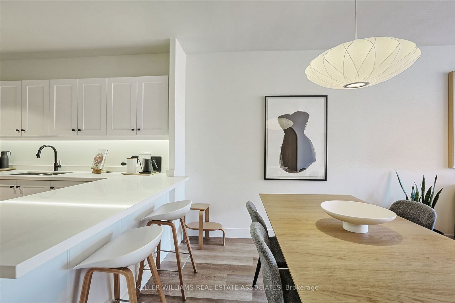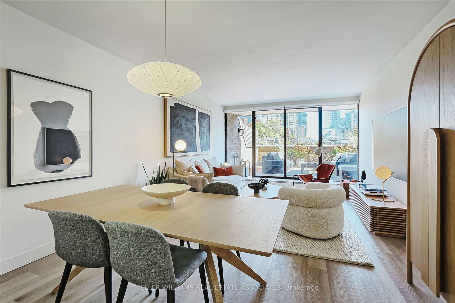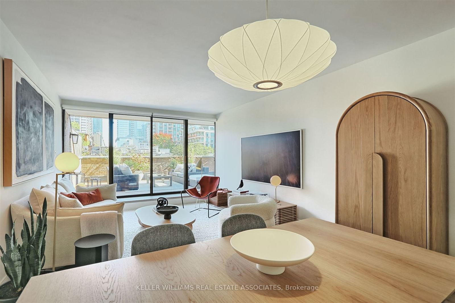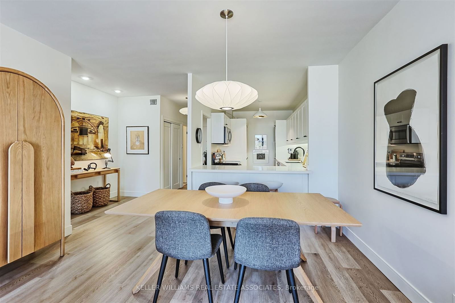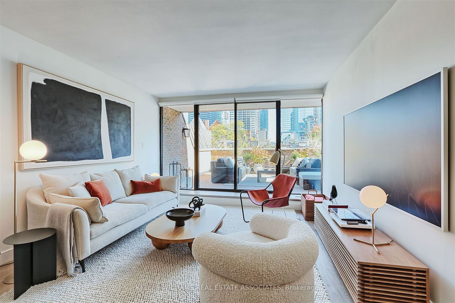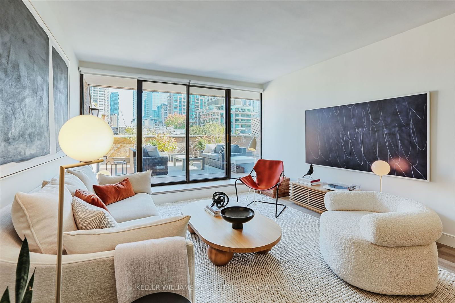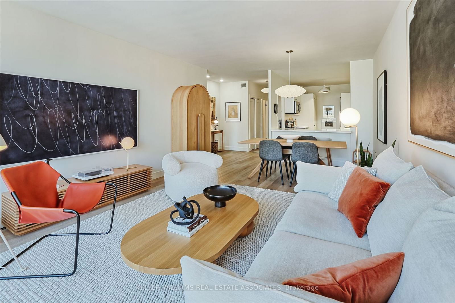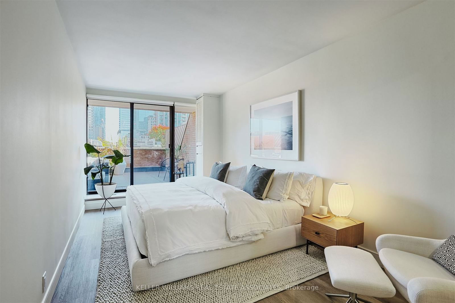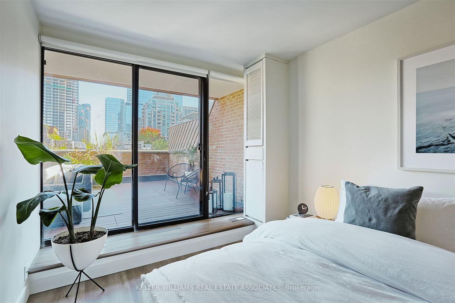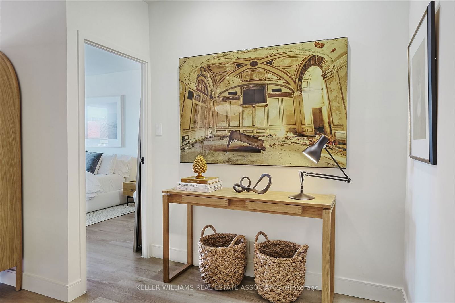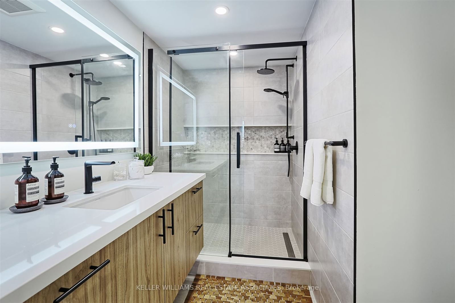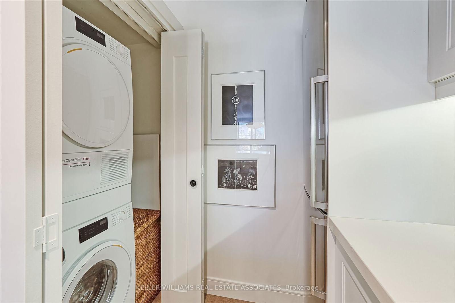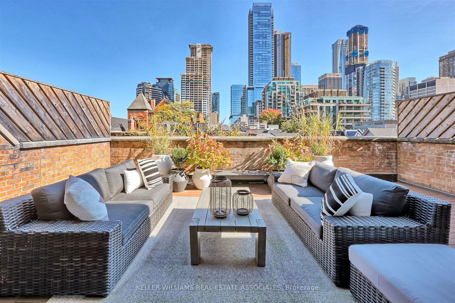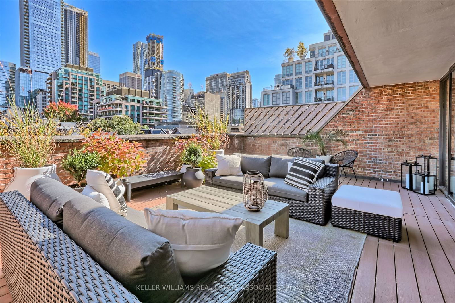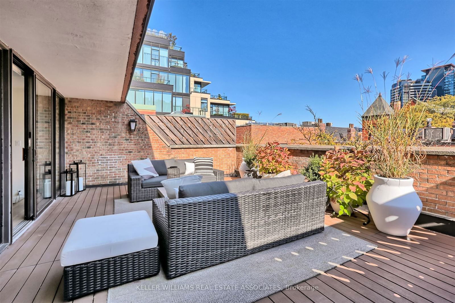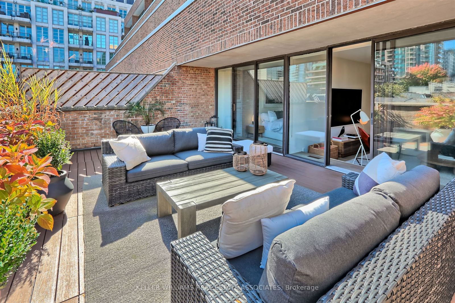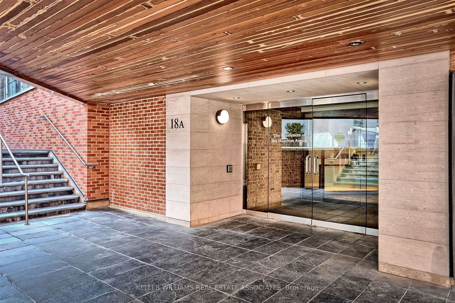Listing History
Unit Highlights
Maintenance Fees
Utility Type
- Air Conditioning
- Central Air
- Heat Source
- Gas
- Heating
- Forced Air
Room Dimensions
About this Listing
Welcome to The Residences of Hazelton Lanes: A Luxurious Retreat in Yorkville. Step into a world where sophistication meets comfort in this exquisite 1-bedroom, 2-bathroom condo, nestled in the vibrant heart of Yorkville. Thoughtfully designed with elegance in every detail, this suite features a modern open-concept living and dining area, illuminated by floor-to-ceiling windows that invite natural light and offer a seamless connection to an expansive 300 sq ft private terrace. Here, you can savor breathtaking panoramic city views perfect for hosting guests or simply unwinding in style. The gourmet kitchen is a chef's dream complete with custom cabinetry, sleek quartz countertops, and a stylish breakfast bar, making it ideal for both cooking and casual dining. Retreat to the spacious primary bedroom, which boasts its own walkout to the terrace, built-in closets, and a lavish spa-like ensuite adorned with a custom vanity, a glass-enclosed shower, and luxurious tiling. This boutique building offers an exclusive lifestyle, with just six storeys and 53 units, complemented by first-class 24-hour concierge services. With an impressive walk score of 99, you'll find yourself just steps away from Yorkville's finest restaurants, upscale boutiques, and vibrant galleries. Seize this rare opportunity to own a piece of Yorkville's coveted lifestyle. An urban oasis awaits you, offering unparalleled value!
ExtrasHallways are currently being renovated - target finish date is end of January 2025.
keller williams real estate associatesMLS® #C9419436
Amenities
Explore Neighbourhood
Similar Listings
Demographics
Based on the dissemination area as defined by Statistics Canada. A dissemination area contains, on average, approximately 200 – 400 households.
Price Trends
Maintenance Fees
Building Trends At Residences at Hazelton Lanes
Days on Strata
List vs Selling Price
Offer Competition
Turnover of Units
Property Value
Price Ranking
Sold Units
Rented Units
Best Value Rank
Appreciation Rank
Rental Yield
High Demand
Transaction Insights at 55A Avenue Road
| 1 Bed | 1 Bed + Den | 2 Bed | 2 Bed + Den | 3 Bed | 3 Bed + Den | |
|---|---|---|---|---|---|---|
| Price Range | No Data | No Data | $1,508,000 - $1,700,000 | $2,250,000 | No Data | No Data |
| Avg. Cost Per Sqft | No Data | No Data | $1,238 | $1,325 | No Data | No Data |
| Price Range | $4,000 | $4,900 | No Data | No Data | No Data | No Data |
| Avg. Wait for Unit Availability | 688 Days | No Data | 308 Days | 566 Days | 359 Days | 410 Days |
| Avg. Wait for Unit Availability | 585 Days | 1114 Days | 116 Days | No Data | 264 Days | No Data |
| Ratio of Units in Building | 10% | 2% | 55% | 6% | 17% | 12% |
Transactions vs Inventory
Total number of units listed and sold in Yorkville

