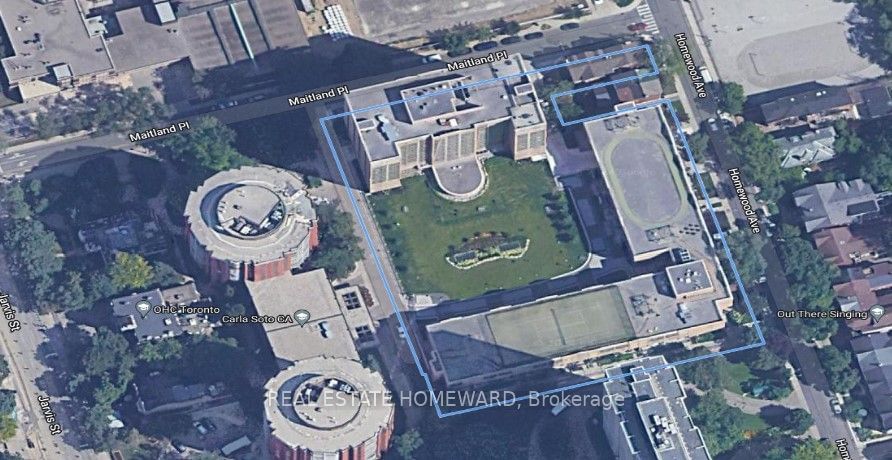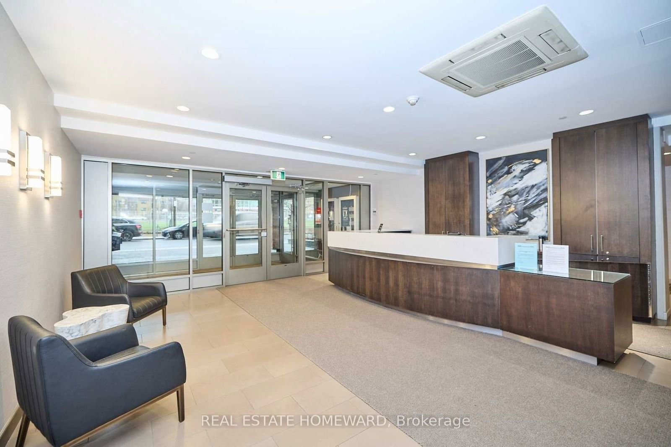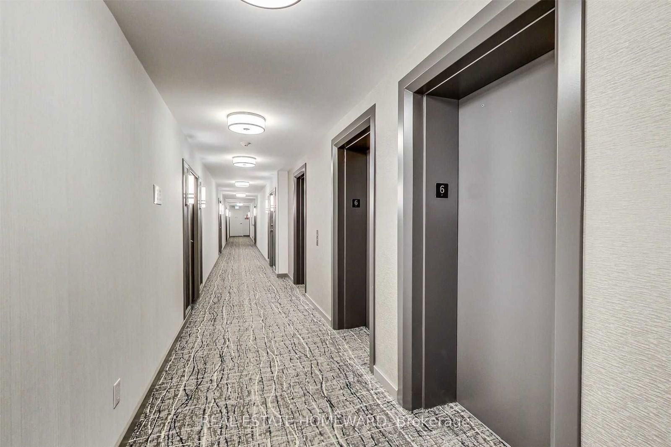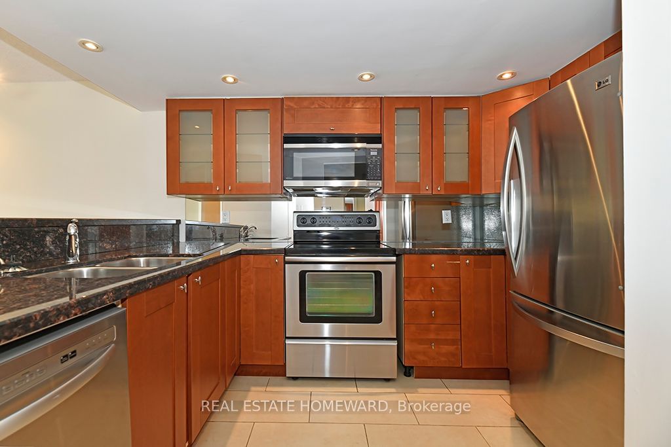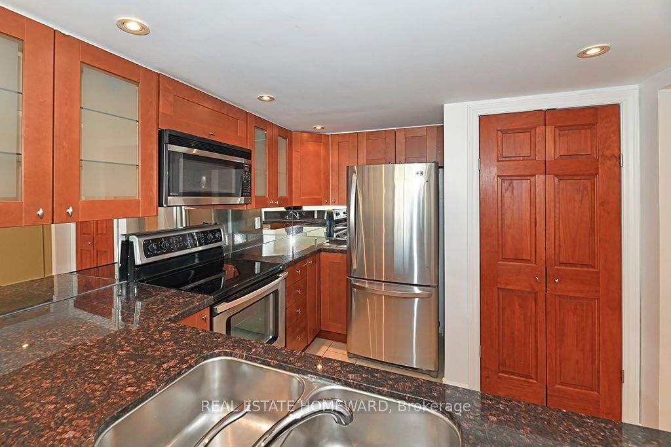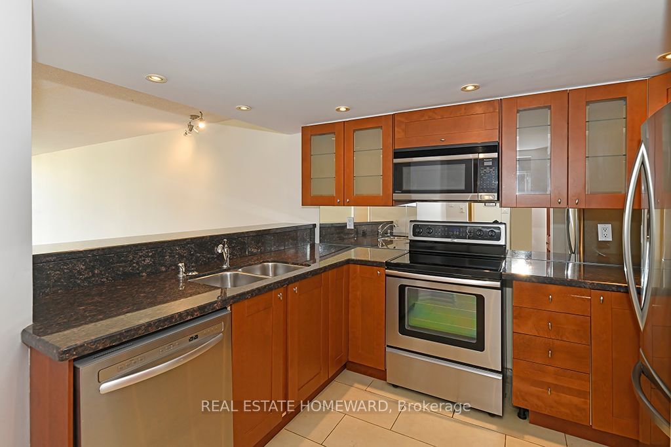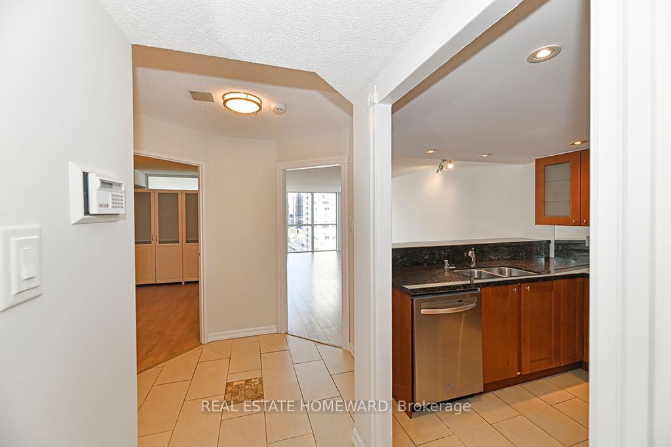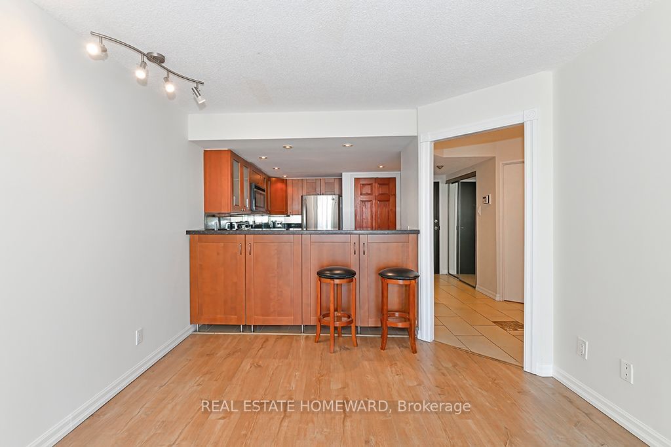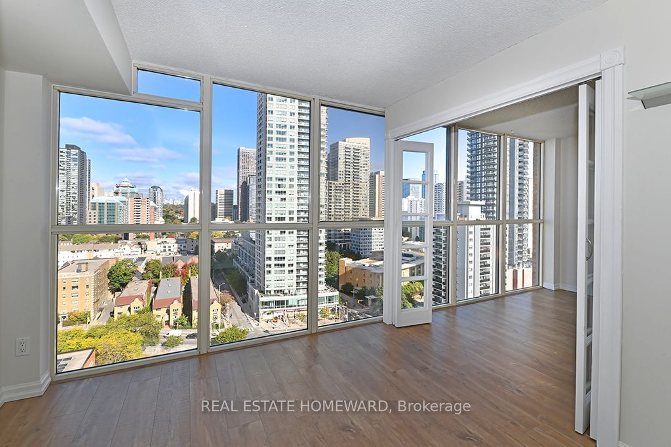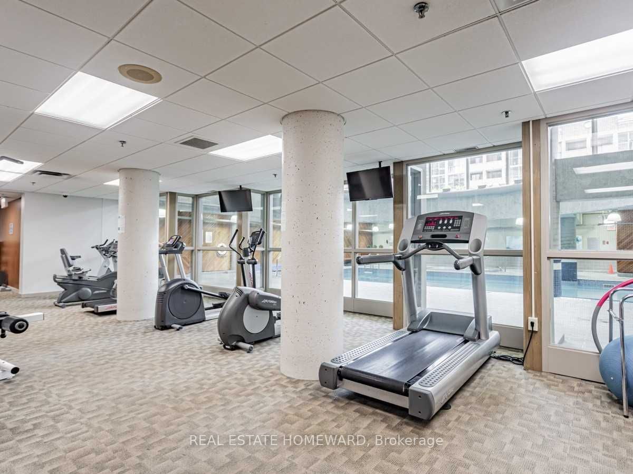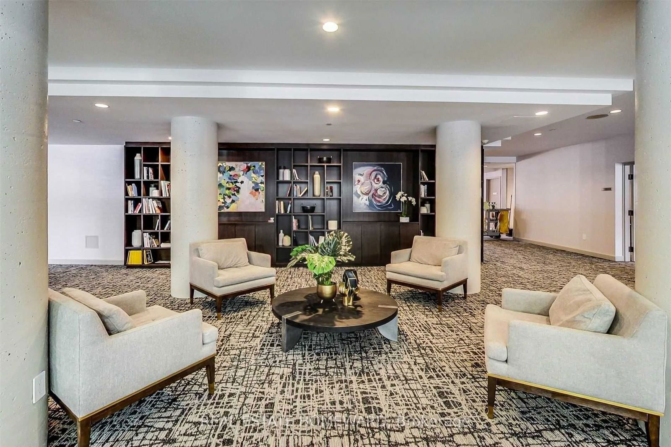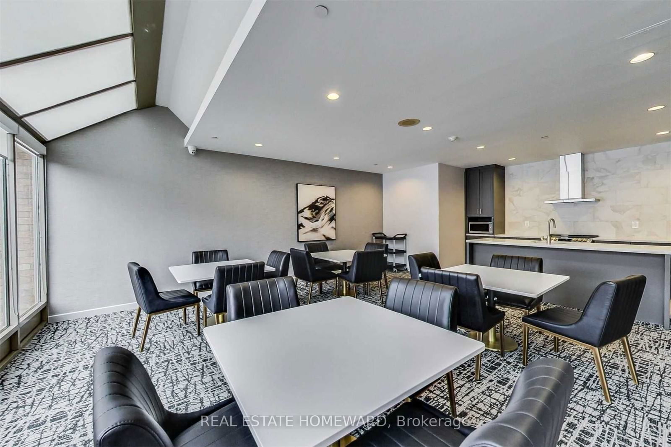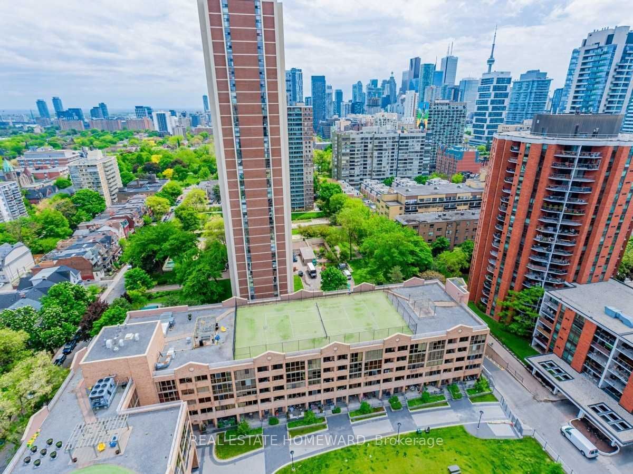2104 - 15 Maitland Pl
Listing History
Unit Highlights
Maintenance Fees
Utility Type
- Air Conditioning
- Central Air
- Heat Source
- Gas
- Heating
- Forced Air
Room Dimensions
About this Listing
Totally refurbished executive style condominium building situated on a quiet street with a gated private/courtyard and park-like setting. Full 24-hour concierge service, locker, deeded parking, and plenty of visitor parking. Ideal for empty nesters or young executives wanting space & full resort style amenities & executive style environment. This unit was originally a very large 830 square foot one bedroom + huge den that has now modified to accommodate 2 sleeping areas. Could easily be converted back to its original plan. The amenities include private rooftop tennis court, running track, indoor basketball, racquetball & squash courts, full gym (cardio & free weights) indoor atrium style swimming pool, his & her saunas and common whirlpool. Several executive style board rooms, lounge areas, library, private bistro and modern party room. Common areas are equipped with Wi-Fi to host your meetings or other gatherings. Rediscover L'Esprit condominiums; totally refurbished building including lobby, elevators, common halls, new suite doors, lighting, carpeting and wallpaper. A gorgeous building, situated in it own private park like setting. What are you waiting for.
ExtrasFull unobstructed city view, with excessive amount of space & light. All-inclusive maintenance fee covers all utilities & amenities. Hotel grade Concierge 24/hour security & resort style amenities. Must be seen to be appreciated.
real estate homewardMLS® #C9512820
Amenities
Explore Neighbourhood
Similar Listings
Demographics
Based on the dissemination area as defined by Statistics Canada. A dissemination area contains, on average, approximately 200 – 400 households.
Price Trends
Maintenance Fees
Building Trends At L’Esprit Residences
Days on Strata
List vs Selling Price
Offer Competition
Turnover of Units
Property Value
Price Ranking
Sold Units
Rented Units
Best Value Rank
Appreciation Rank
Rental Yield
High Demand
Transaction Insights at 60 Homewood Avenue
| Studio | 1 Bed | 1 Bed + Den | 2 Bed | 2 Bed + Den | 3 Bed | 3 Bed + Den | |
|---|---|---|---|---|---|---|---|
| Price Range | No Data | No Data | $525,000 - $680,000 | No Data | $1,118,000 - $1,185,000 | No Data | No Data |
| Avg. Cost Per Sqft | No Data | No Data | $760 | No Data | $653 | No Data | No Data |
| Price Range | $2,450 | No Data | $1,500 - $3,250 | No Data | No Data | No Data | No Data |
| Avg. Wait for Unit Availability | 377 Days | 128 Days | 19 Days | 93 Days | 259 Days | No Data | No Data |
| Avg. Wait for Unit Availability | 1320 Days | 173 Days | 42 Days | 160 Days | No Data | No Data | No Data |
| Ratio of Units in Building | 1% | 10% | 71% | 13% | 6% | 1% | 1% |
Transactions vs Inventory
Total number of units listed and sold in Cabbagetown


