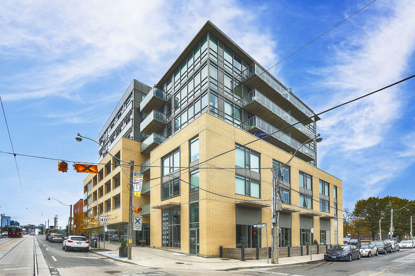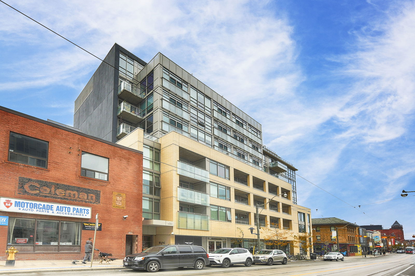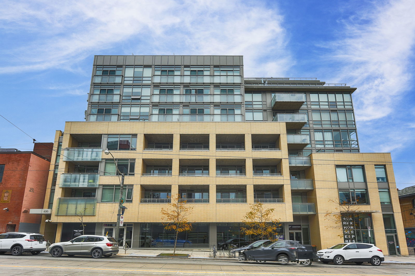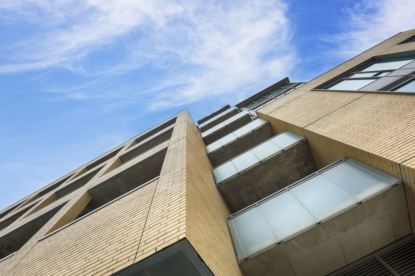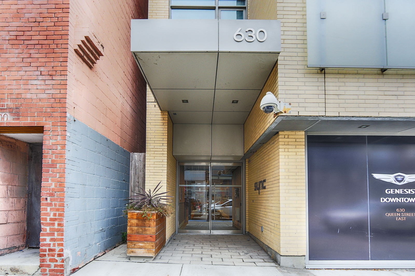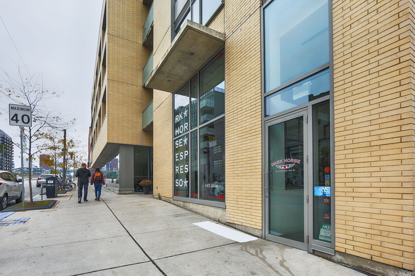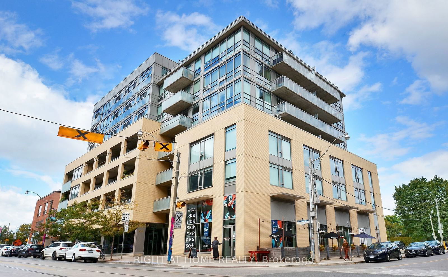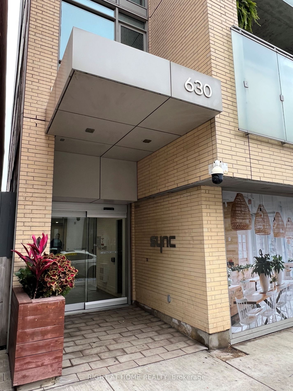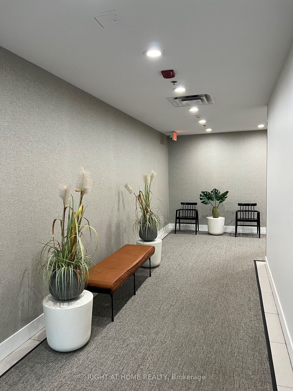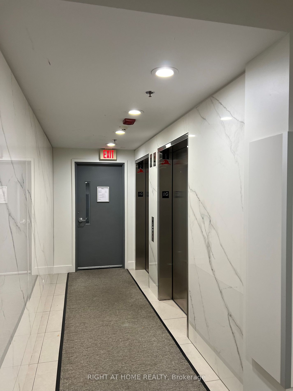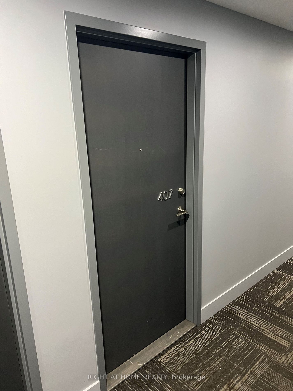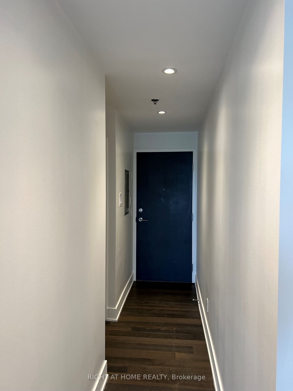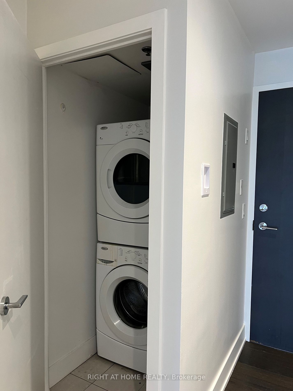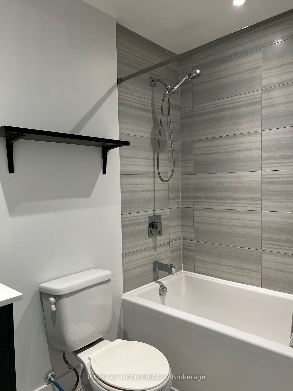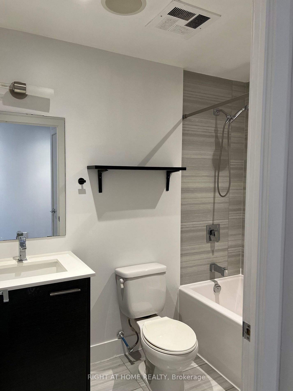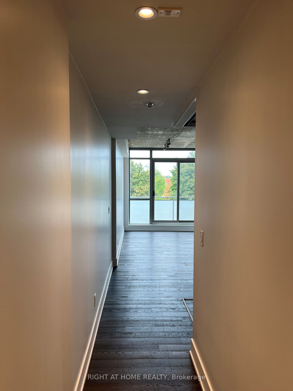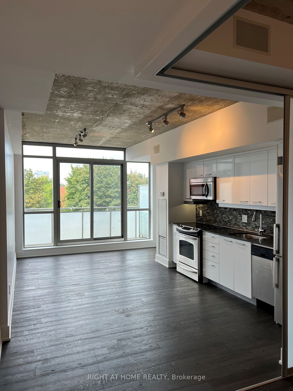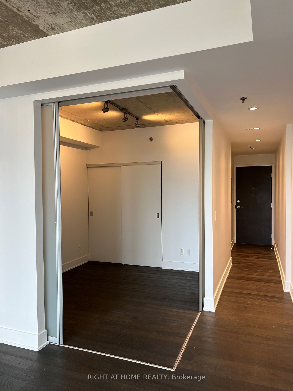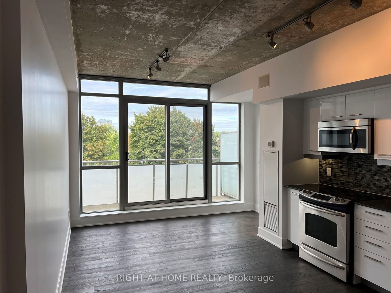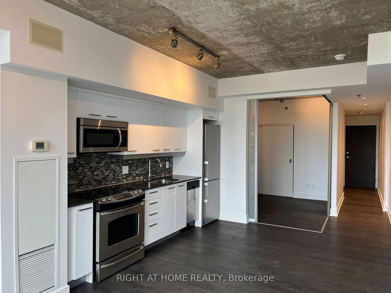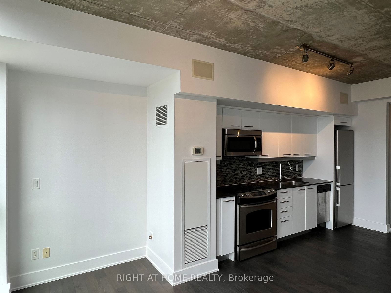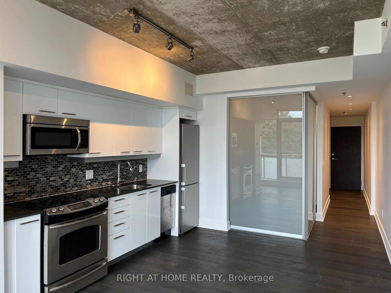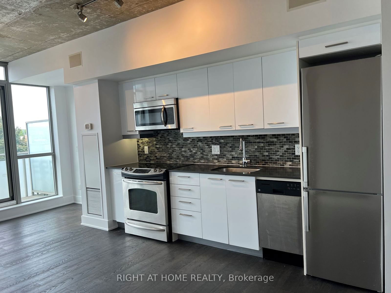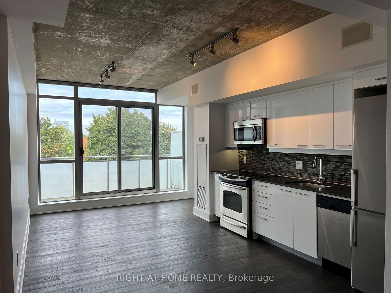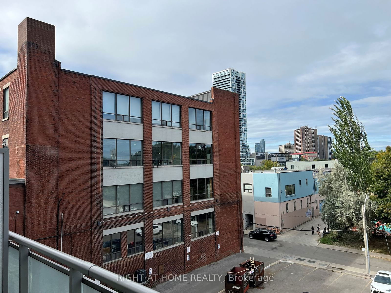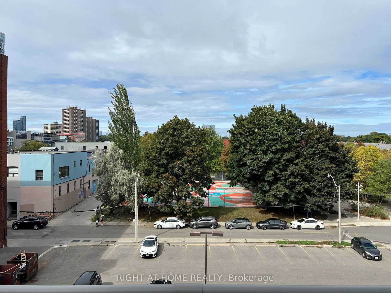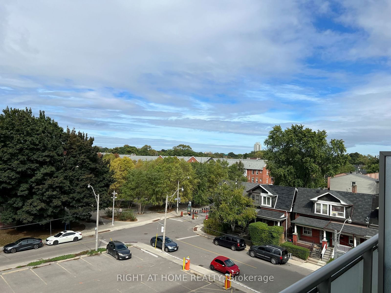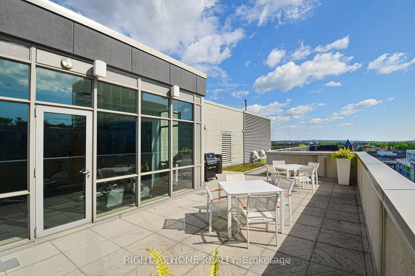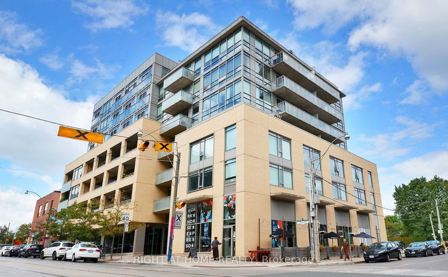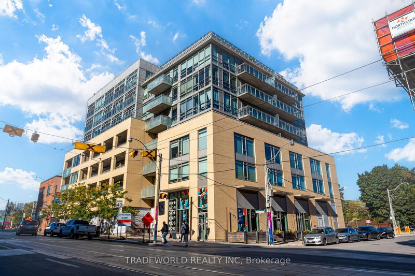630 Queen Street E
Building Details
Listing History for Sync Lofts
Amenities
Maintenance Fees
About 630 Queen Street E — Sync Lofts
The Sync Lofts is most certainly in sync with its immediate environment. Streetcar Developments, the firm behind this soft loft’s 2013 construction, prides itself on building homes in neighbourhoods that are teeming with culture, and the Leslieville & South Riverdale area is no exception. At the time of its construction the neighbourhood was experiencing a resurgence, and with the assistance of the lofts at 630 Queen Street East and their trendy residents, this spot’s mounting desirability shows no signs of stopping.
The Sync Lofts has been noted for its ability to enhance the Riverside area, without overshadowing its neighbours. The mid-rise stature, along with the soft yellow brick that envelops the base, gives the building at 630 Queen East a pleasant, unthreatening vibe. Above, the uppermost stories are comprised entirely of glass and steel, allowing clouds and setting suns to reflect from the building’s façade.
Streetcar also seemed to have the needs of modern buyers in mind when designing the amenities at the Sync Lofts. Busy professionals can get a workout in any time of day at the building’s gym, while those who simply want to relax in a semi-private outdoor space can use the rooftop terrace, which also happens to be equipped with barbecues. The parking garage has ample space for residents’ cars, while those who prefer to commute on two wheels can safely park their bicycles overnight as well.
The Suites
The progressiveness of the individual units at the Sync Lofts juxtaposes the building’s modest exterior. Each loft is outfitted with state-of-the-art elements such as smartphone docks and home speaker systems. Even the kitchen appliances at the are ultramodern in both style and function.
The Sync Lofts is broken up into 98 individual lofts, each containing high ceilings that reach up to 9 feet. When combined with these ceiling heights, oversized windows and open concept floor plans make even the smallest soft lofts in the building feel roomy.
The cozier lofts at 630 Queen Street East start at around 400 square feet, with the largest reaching to approximately 1,400. Certain units span multiple levels, while sweeping vistas of the Toronto skyline are a common element found throughout the Toronto condos for sale in this building.
Particularly loft-like features at 630 Queen Street East include exposed concrete ceilings and industrial-style finishes. Sliding glass doors can be left open to make these homes feel even larger, or closed for maximum privacy. Balconies are yet another benefit for residents, who have the ability to dine al fresco during the warmer part of the year.
The Neighbourhood
The Sync Lofts are technically located in a small pocket beside the Don River, and this area has aptly been dubbed Riverside. A number of activities for residents to explore even involve the river itself, such as hiking or cycling the Don Valley Trails that run parallel to this waterway. Riverdale Park is also split by the river into East and West divisions, although either side can provide hours of outdoor entertainment. Riverdale Park West boasts baseball diamonds and even a small farm, while the East side is home to an outdoor swimming pool.
Along Queen Street East, culture is pretty much inescapable. The Opera House, one of Toronto’s oldest venues, is now a go-to spot for up-and-coming musical acts. This area is also home to Toronto’s East Chinatown, located at the intersection of Broadview and Gerrard Street East.
With its east end toronto location, residents living at 630 Queen Street East will spend less time giving directions to tourists, and more time curled up in independent cafés with a good book.
In terms of provisions, Luciano’s No Frills on Front Street East and FreshCo at Dundas and Parliament will come in handy for residents who don’t want to travel too far. Alternatively, those who really want to stay local can wander over to Riverside Market on Queen East, while specialty stores along the same stretch serve up everything from fresh fish at Hooked to sustainable meat straight from Row Farms.
Transportation
Residents without vehicles of their own will appreciate the minimal walk to the Queen streetcar stop at Carroll Street, especially during the winter. From here, passengers can ride the 501 for just under 10 minutes until they reach the Queen Station on the Yonge subway line. Even a trip to Union Station takes only about 15 minutes, after which travelers can connect with VIA Rail trains, GO buses and trains, and the UP service to Pearson International Airport.
Drivers, on the other hand, can hop right onto the Don Valley Parkway via Queen Street East. From here, those heading to the suburbs or beyond can ride north toward the 401, while others may opt to connect with the Gardiner Expressway that hugs the southern edge of the city.
Reviews for Sync Lofts
No reviews yet. Be the first to leave a review!
 2
2Listings For Sale
Interested in receiving new listings for sale?
 3
3Listings For Rent
Interested in receiving new listings for rent?
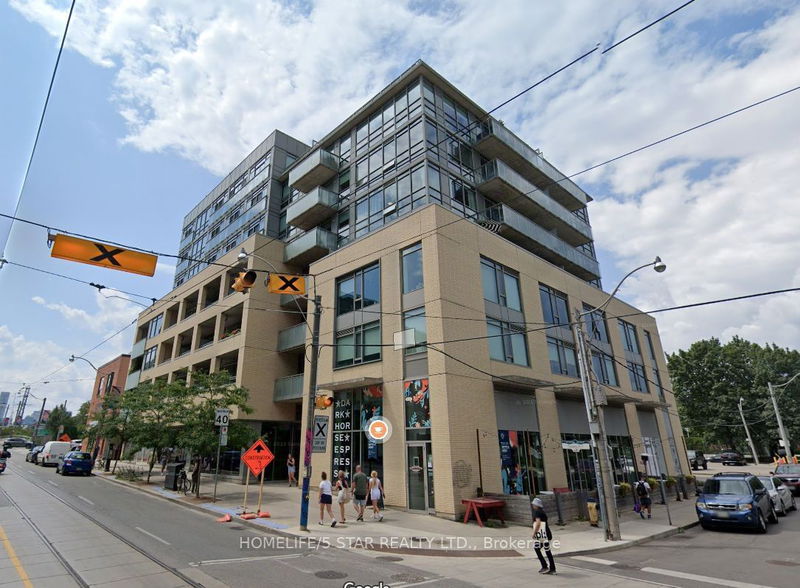
Price Cut: $155 (Nov 21)
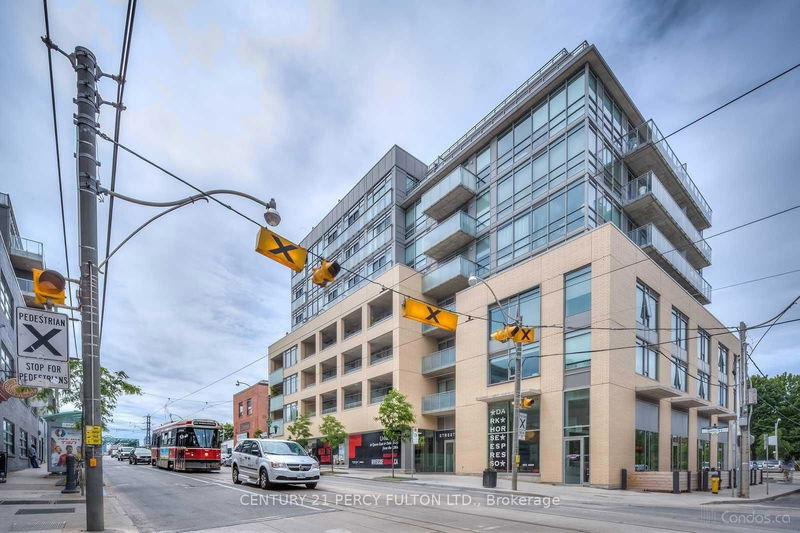
Price Cut: $300 (Nov 21)
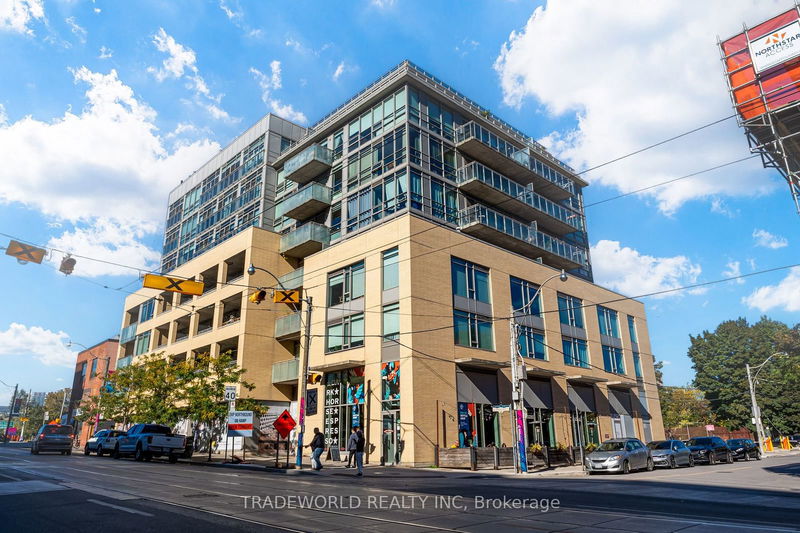
Explore Leslieville | South Riverdale
Similar lofts
Demographics
Based on the dissemination area as defined by Statistics Canada. A dissemination area contains, on average, approximately 200 – 400 households.
Price Trends
Maintenance Fees
Building Trends At Sync Lofts
Days on Strata
List vs Selling Price
Offer Competition
Turnover of Units
Property Value
Price Ranking
Sold Units
Rented Units
Best Value Rank
Appreciation Rank
Rental Yield
High Demand
Transaction Insights at 630 Queen Street E
| Studio | 1 Bed | 1 Bed + Den | 2 Bed | 2 Bed + Den | |
|---|---|---|---|---|---|
| Price Range | No Data | $490,000 | $615,000 | $735,000 | No Data |
| Avg. Cost Per Sqft | No Data | $932 | $1,004 | $916 | No Data |
| Price Range | No Data | $2,250 - $2,400 | $2,400 | $2,900 - $3,500 | No Data |
| Avg. Wait for Unit Availability | No Data | 168 Days | 238 Days | 126 Days | No Data |
| Avg. Wait for Unit Availability | No Data | 58 Days | 214 Days | 196 Days | No Data |
| Ratio of Units in Building | 2% | 50% | 15% | 34% | 2% |
Unit Sales vs Inventory
Total number of units listed and sold in Leslieville | South Riverdale

