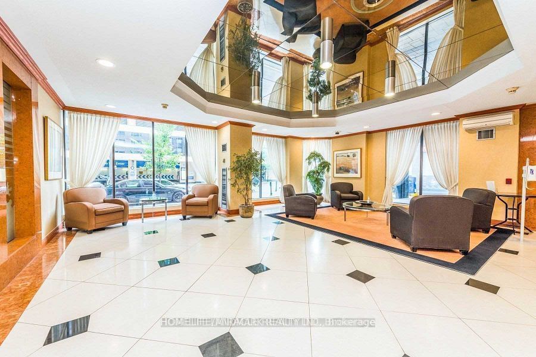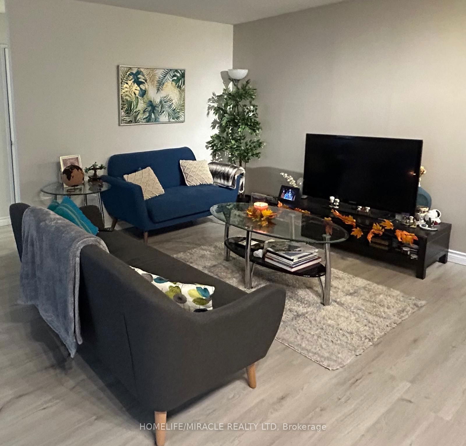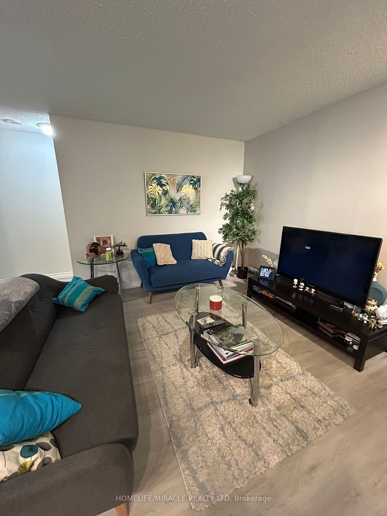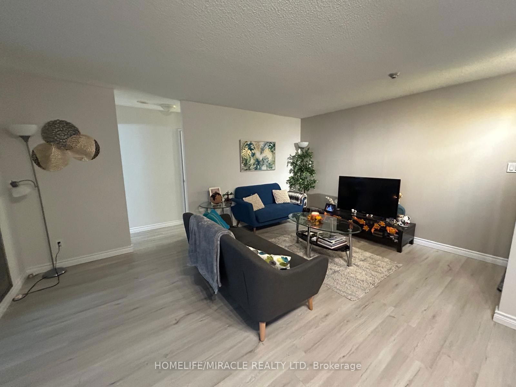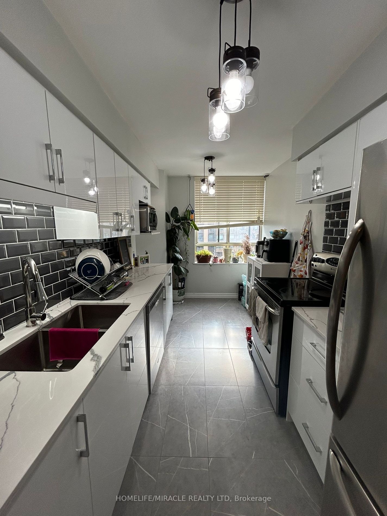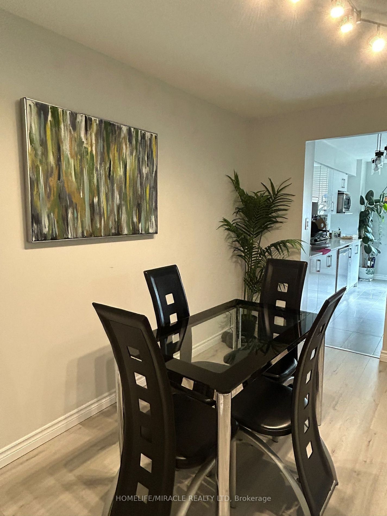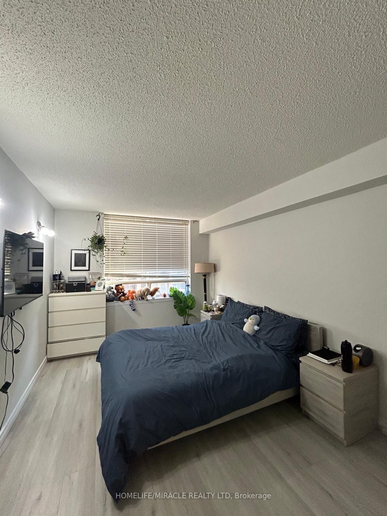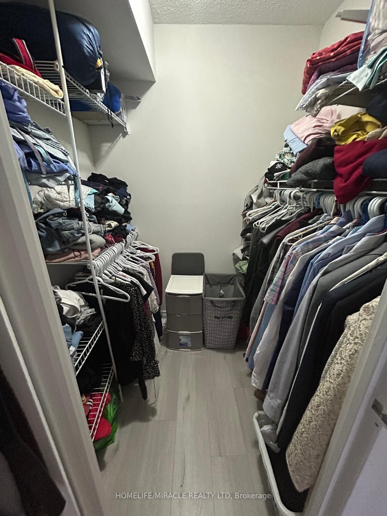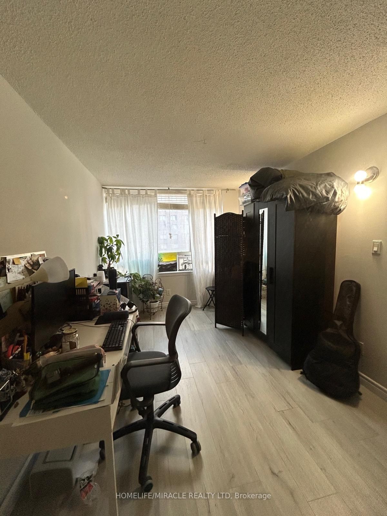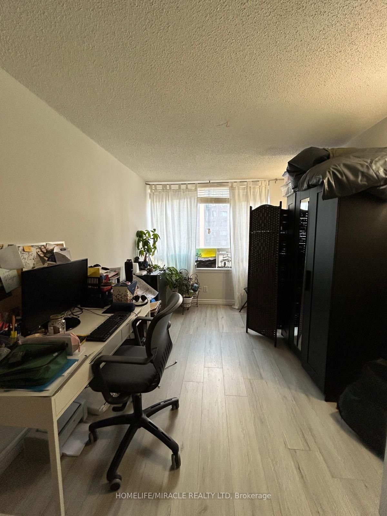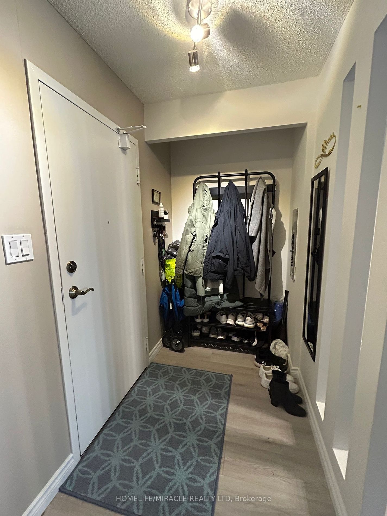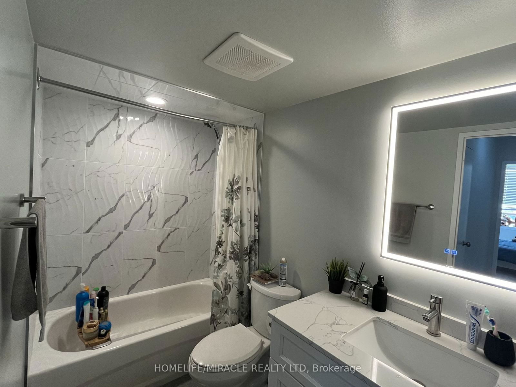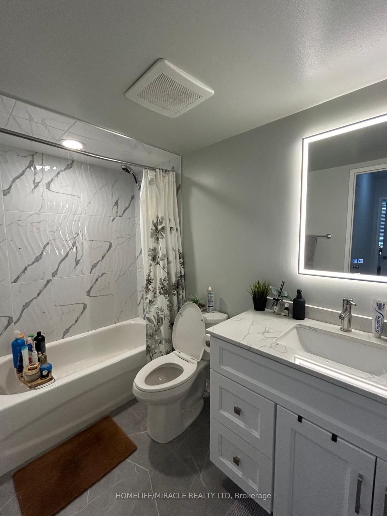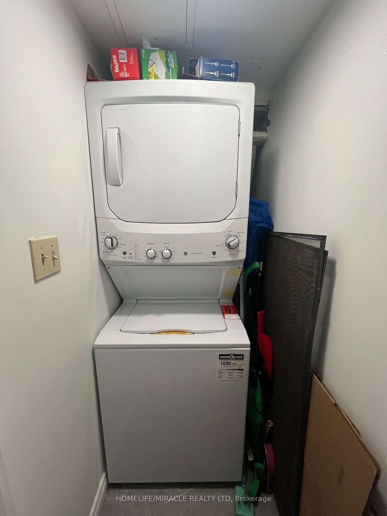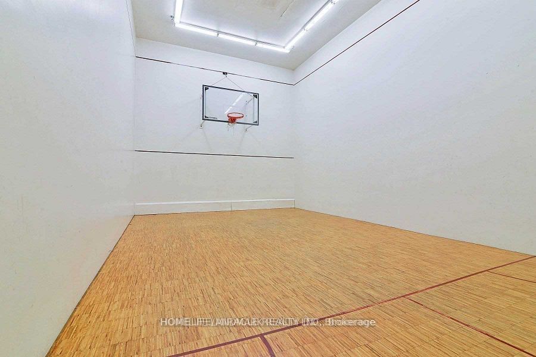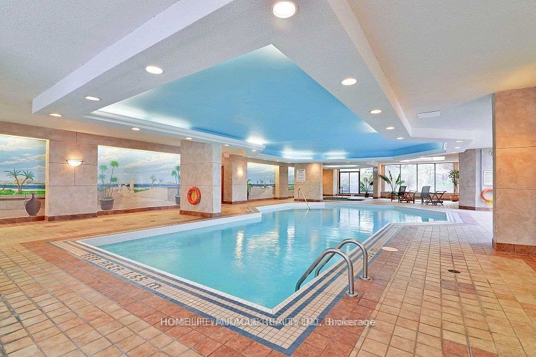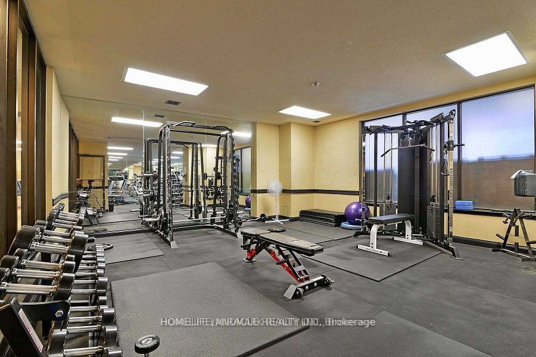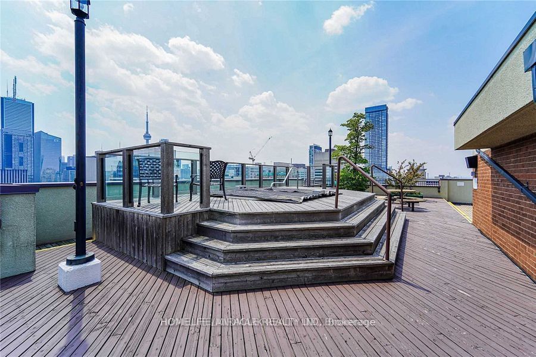1510 - 633 Bay St
Listing History
Unit Highlights
Utilities Included
Utility Type
- Air Conditioning
- Central Air
- Heat Source
- Gas
- Heating
- Forced Air
Room Dimensions
About this Listing
Spacious Condo In The Heart Of Downtown Toronto! 869 Sq. Ft. Of fully renovated with washroom kitchen and flooring Living Space Featuring Hardwood/Porcelain Tile Firs, Track Lights & Large Windows W/Southern Views. ***For Single Family*** Freshly Painted. Kitchen Has S/S Appls & Breakfast Area W/Window Wall & Chandelier. Master Bdrm Has Walk-In Closet W/Extensive Organizers & Shelving. Renovated Main Bath W/Ceramic Moen Faucet & Medicine Cabinet. Luxurious Building Amenities Include: Dry Saunas, Fitness Facility included every thing
ExtrasNo Smoking, no roommates allowed
homelife/miracle realty ltdMLS® #C10413312
Amenities
Explore Neighbourhood
Similar Listings
Demographics
Based on the dissemination area as defined by Statistics Canada. A dissemination area contains, on average, approximately 200 – 400 households.
Price Trends
Maintenance Fees
Building Trends At Horizon on Bay
Days on Strata
List vs Selling Price
Or in other words, the
Offer Competition
Turnover of Units
Property Value
Price Ranking
Sold Units
Rented Units
Best Value Rank
Appreciation Rank
Rental Yield
High Demand
Transaction Insights at 633 Bay Street
| Studio | 1 Bed | 1 Bed + Den | 2 Bed | 2 Bed + Den | |
|---|---|---|---|---|---|
| Price Range | No Data | $505,000 - $677,000 | $466,000 - $648,000 | $740,000 | No Data |
| Avg. Cost Per Sqft | No Data | $687 | $740 | $760 | No Data |
| Price Range | No Data | $2,350 - $3,100 | $2,250 - $2,750 | $2,850 - $3,600 | $3,000 - $3,800 |
| Avg. Wait for Unit Availability | No Data | 44 Days | 52 Days | 61 Days | 303 Days |
| Avg. Wait for Unit Availability | No Data | 22 Days | 22 Days | 27 Days | 338 Days |
| Ratio of Units in Building | 6% | 35% | 32% | 27% | 3% |
Transactions vs Inventory
Total number of units listed and leased in Bay Street Corridor

