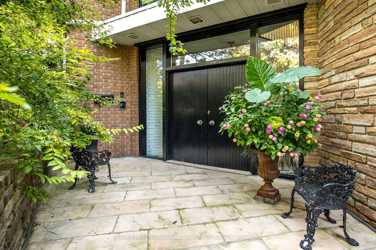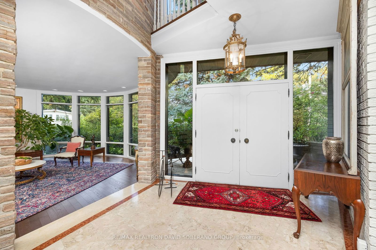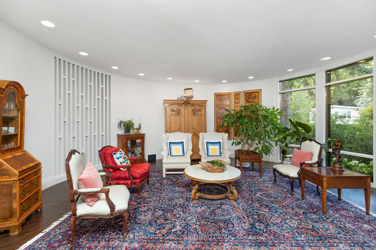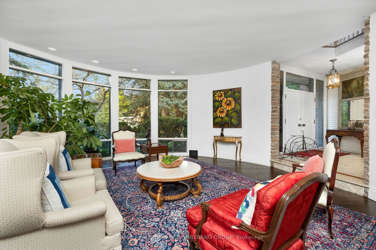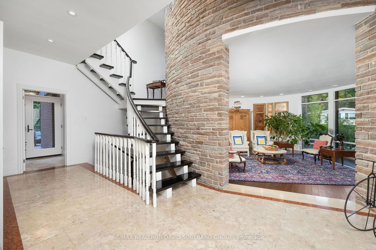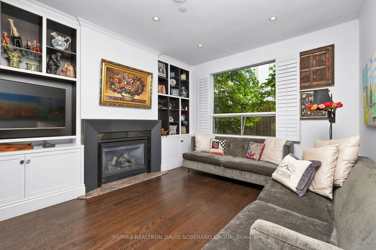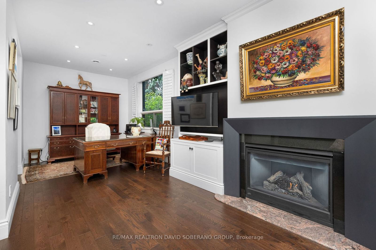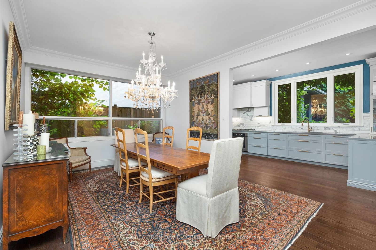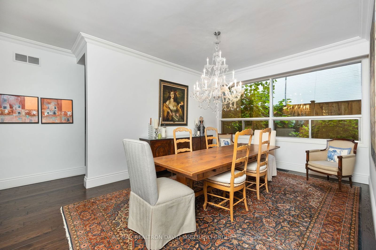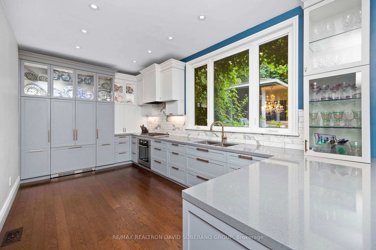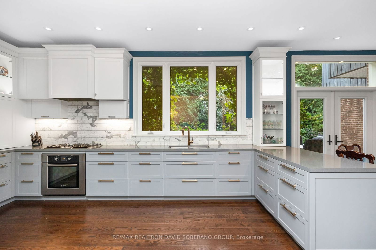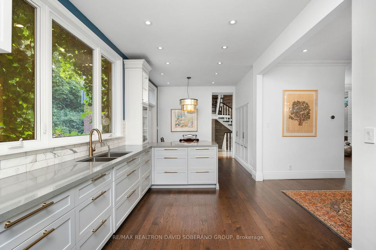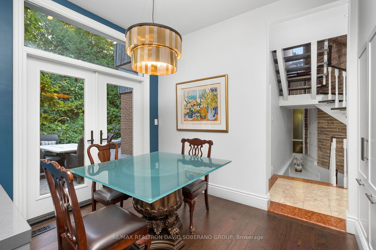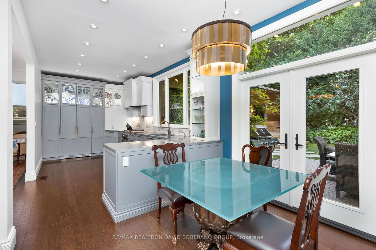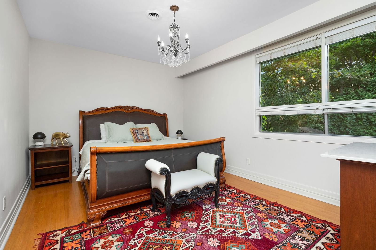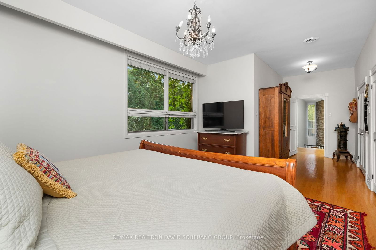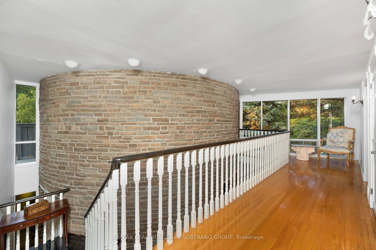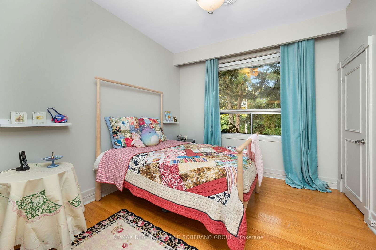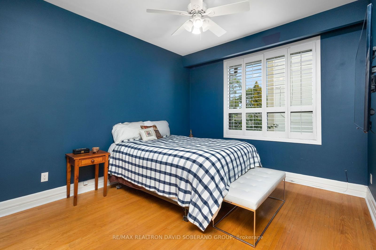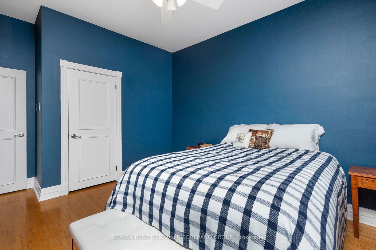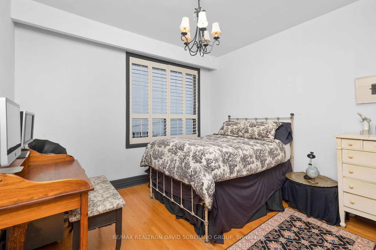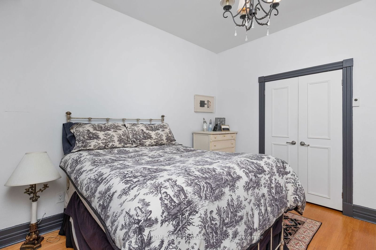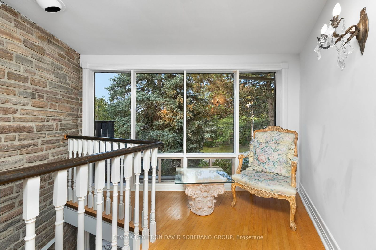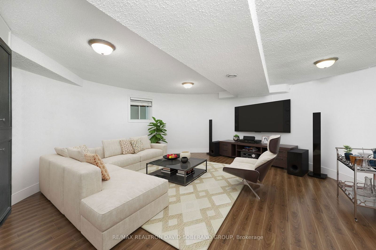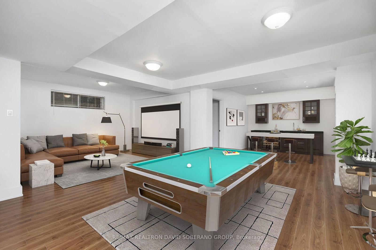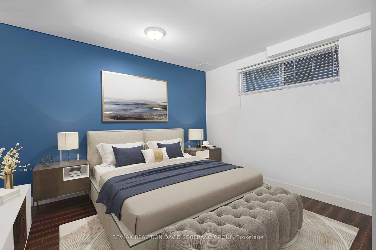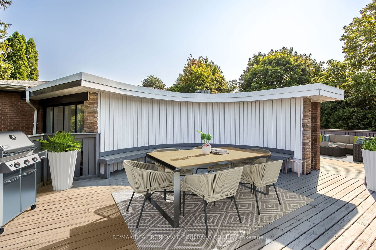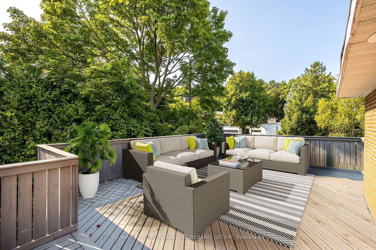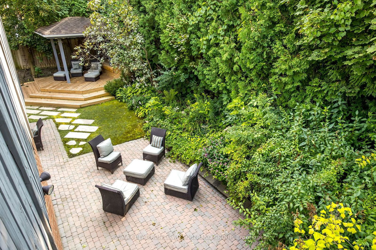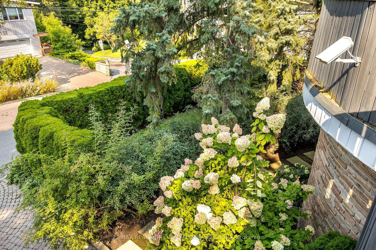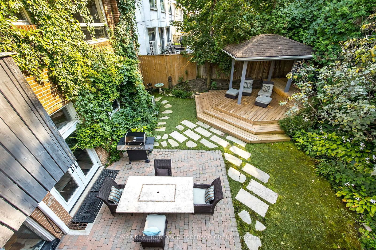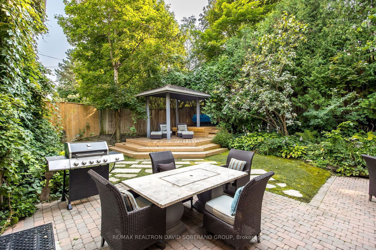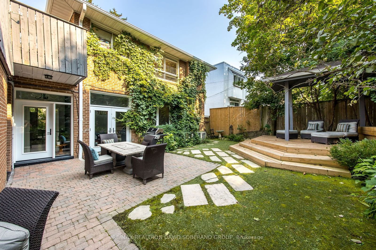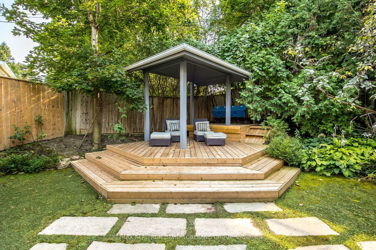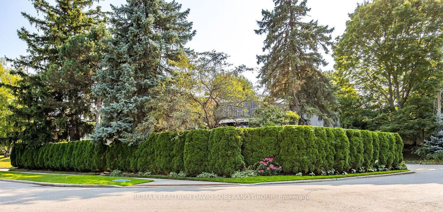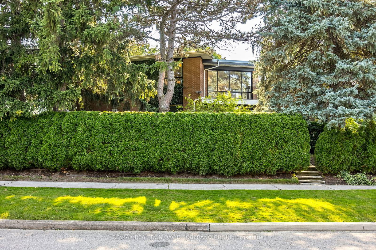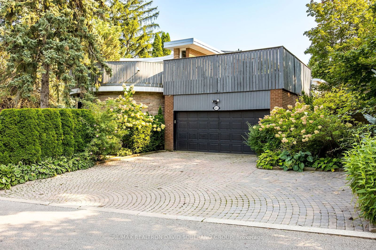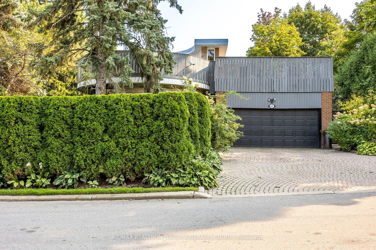65 Blue Forest Dr
MLS Restricted Listing
Free account required. or to see all the details.
Free account required. or to see all the details.
Sold
$X,XXX,XXX
-
-
-
-
Sold in 16 Days on Strata
Listing History
Property Highlights
Off Market Listing
Free account required. or to see all the details.
Free account required. or to see all the details.
Buyer's Market
Balanced
Seller's Market
Property Details
- Type
- Detached
- Exterior
- Brick, Stone
- Style
- 2 Storey
- Central Vacuum
- No Data
- Basement
- Finished
- Age
- Built
Utility Type
- Air Conditioning
- Central Air
- Heat Source
- Gas
- Heating
- Forced Air
Land
- Fronting On
- No Data
- Lot Frontage & Depth (FT)
- 83 x 104
- Lot Total (SQFT)
- 8,650
- Pool
- None
- Intersecting Streets
- Finch W & Dufferin St
Explore Neighbourhood
3/10
Walkability
You’ll occasionally stumble upon civilization. Keep an eye out for that elusive coffee shop!
7/10
Transit
Getting more reliable. You might even snag a seat on the morning commute!
3/10
Bikeability
If biking were a video game, this would be expert mode.
Similar Listings
Demographics
Based on the dissemination area as defined by Statistics Canada. A dissemination area contains, on average, approximately 200 – 400 households.
Population
6,936
Average Individual Income
$65,793
Average Household Size
0 persons
Average Age
0
Average Household Income
$112,662
Dominant Housing Type
Detached
Population By Age
Household Income
Housing Types & Tenancy
Detached
65%
Semi Detached
21%
Low Rise Apartment
6%
Duplex
5%
Marital Status
Commute
Languages (Primary Language)
English
54%
Cantonese
20%
Mandarin
14%
Other
8%
Tamil
3%
Tagalog
1%
Education
University and Above
33%
High School
25%
None
19%
College
16%
Apprenticeship
2%
University Below Batchelor
2%
Major Field of Study
Business Management
27%
Architecture & Engineering
17%
Social Sciences
13%
Health & Related Fields
11%
Math & Computer Sciences
10%
Physical Sciences
6%
Humanities
5%
Education
3%
Visual & Performing Arts
2%
Price Trends
Bathurst Manor Trends
Days on Strata
Houses spend an average of
16
Days on Strata
based on recent sales
List vs Selling Price
On average, houses sell for
2%
above
the list price
Offer Competition
Houses in Bathurst Manor have an
AVERAGEChance of receiving
Multiple Offers
compared to other neighbourhoods
Sales Volume
Bathurst Manor has the
7th
Highest number of sales transactions among 31 neighbourhoods in the North York area
Property Value
-2%
Decrease in property values within the past twelve months
Price Ranking
13th
Highest average house price out of 31 neighbourhoods in the North York area
Sold Houses
82
Houses were sold over the past twelve months
Rented Houses
50
Houses were rented over the past twelve months
Sales Trends in Bathurst Manor
| House Type | Detached | Semi-Detached | Row Townhouse |
|---|---|---|---|
| Avg. Sales Availability | 7 Days | 63 Days | 404 Days |
| Sales Price Range | $1,050,000 - $3,450,000 | $939,018 - $1,350,000 | $925,000 |
| Avg. Rental Availability | 9 Days | 98 Days | 420 Days |
| Rental Price Range | $1,300 - $5,800 | $1,800 | $2,900 |

