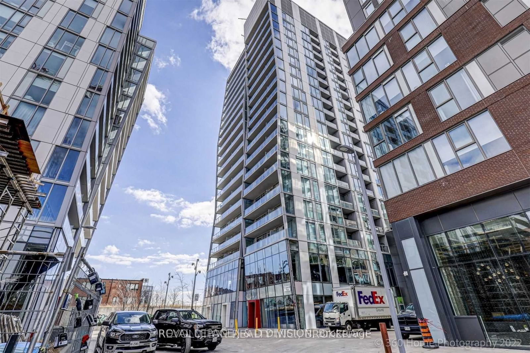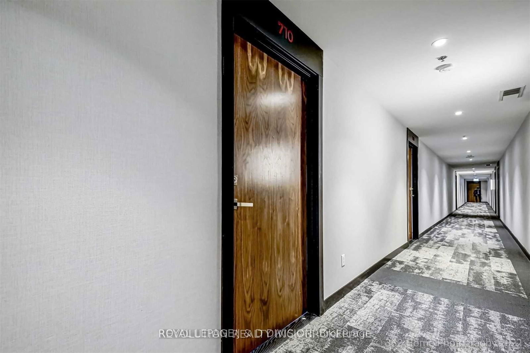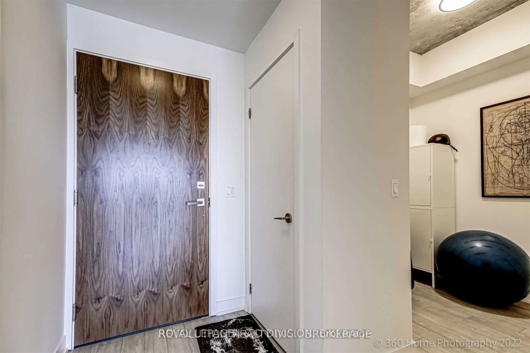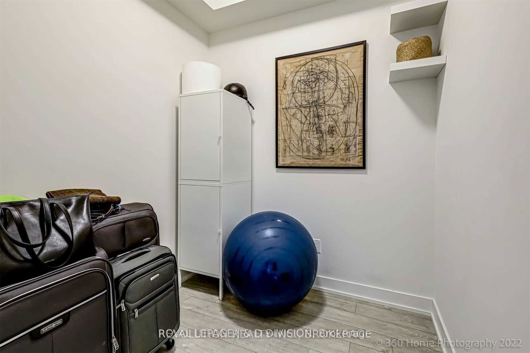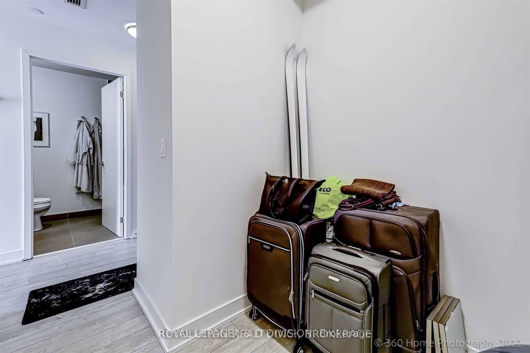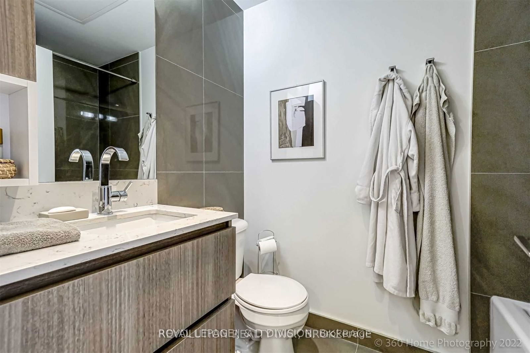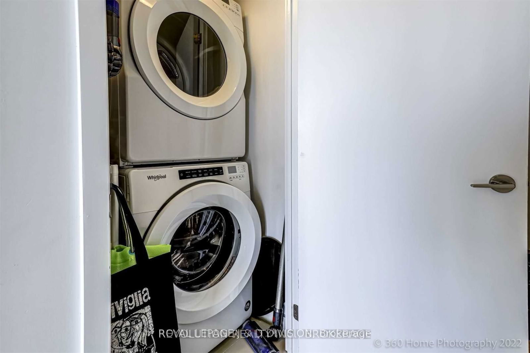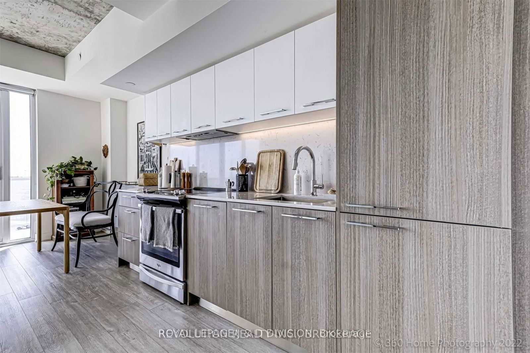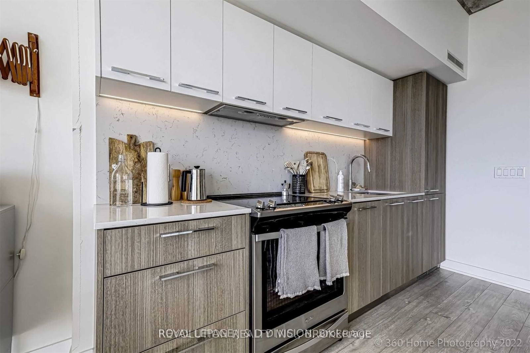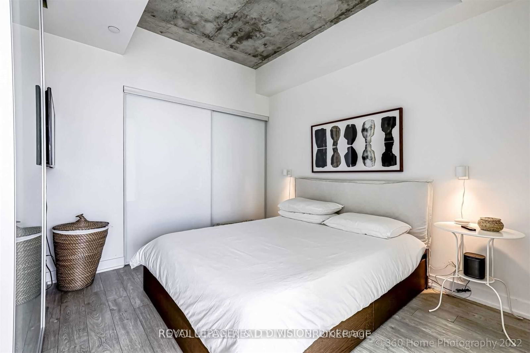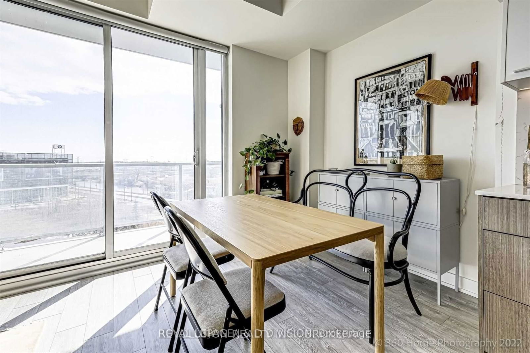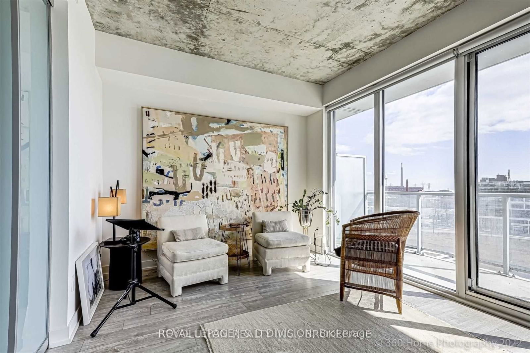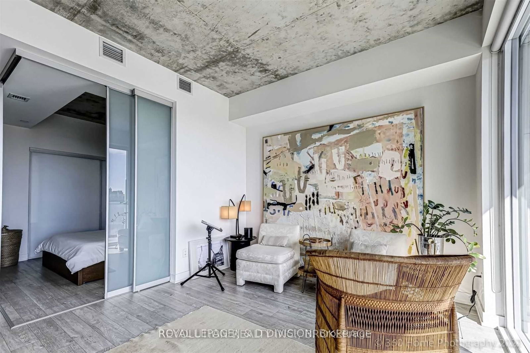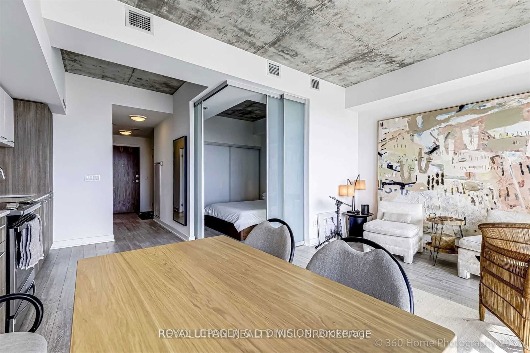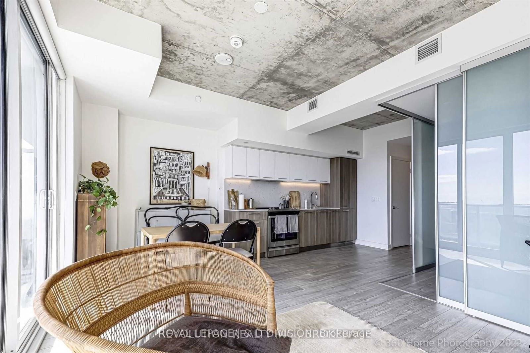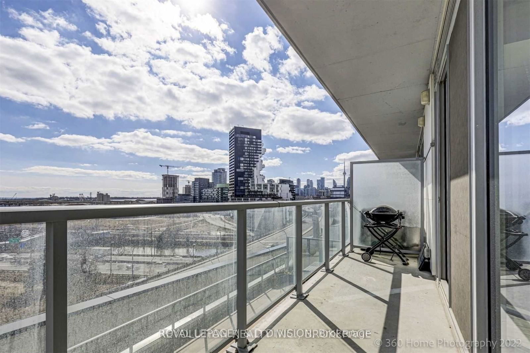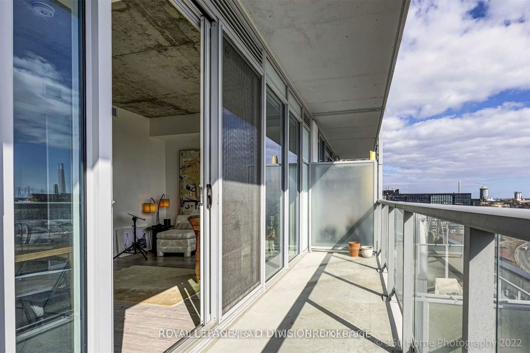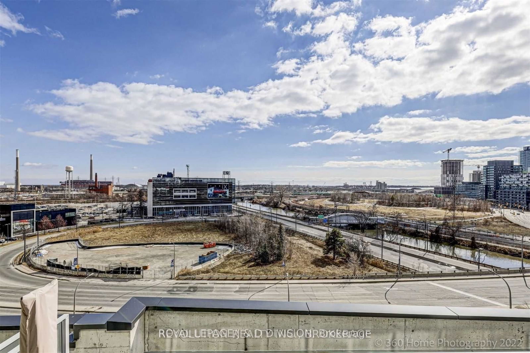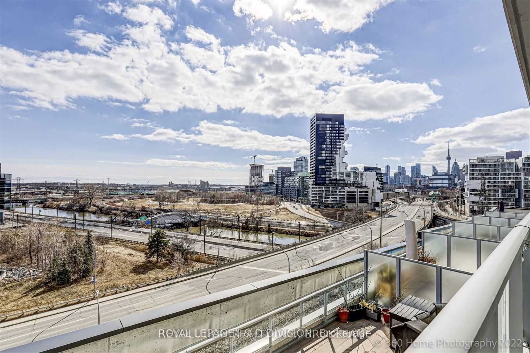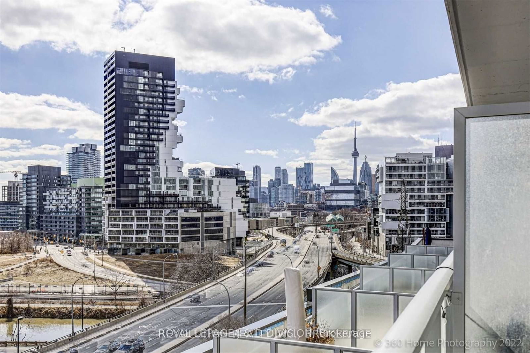710 - 15 Baseball Pl
Listing History
Unit Highlights
Utilities Included
Utility Type
- Air Conditioning
- Central Air
- Heat Source
- Gas
- Heating
- Forced Air
Room Dimensions
Room dimensions are not available for this listing.
About this Listing
Welcome to Riverside Square, where vibrant urban living meets sleek modern style! This stunning 1-bedroom + den condo offers a sophisticated blend of comfort and convenience in the East Sides hottest new community. With soaring 9 concrete ceilings and a spacious open-concept floor plan, this bright and airy unit features laminate flooring throughout, floor-to-ceiling windows, and custom roller blinds for a refined touch. The gourmet kitchen is a chefs dream, complete with quartz countertops, a chic backsplash, and built-in appliances. A welcoming foyer with closet storage leads you into a cozy den perfect for a home office that flows seamlessly into the spacious living and dining area. Step out onto your private balcony to take in breathtaking south-facing views of the CN Tower, city skyline, and lake. The generous bedroom features a double closet, while the spa-inspired 4-piece bathroom and in-suite laundry add a touch of luxury and convenience. This unit includes 1 locker for added storage space. Nestled in a master-planned community just steps from trendy restaurants, cafes, and shops, you'll also enjoy 24-hour access to the Queen Streetcar, proximity to Evergreen Brickworks, the Don River, and surrounding parkland and trails. With easy access to the DVP and just minutes from downtown, this condo is the ultimate urban oasis. Don't miss your chance to live in one of Riversides most sought-after residences!
royal lepage/j & d divisionMLS® #E10413304
Amenities
Explore Neighbourhood
Similar Listings
Demographics
Based on the dissemination area as defined by Statistics Canada. A dissemination area contains, on average, approximately 200 – 400 households.
Price Trends
Maintenance Fees
Building Trends At Riverside Square Condos
Days on Strata
List vs Selling Price
Or in other words, the
Offer Competition
Turnover of Units
Property Value
Price Ranking
Sold Units
Rented Units
Best Value Rank
Appreciation Rank
Rental Yield
High Demand
Transaction Insights at 667 Queen Street E
| Studio | 1 Bed | 1 Bed + Den | 2 Bed | 2 Bed + Den | 3 Bed | 3 Bed + Den | |
|---|---|---|---|---|---|---|---|
| Price Range | $408,000 | $480,000 - $665,000 | $534,000 - $620,000 | $567,000 - $970,000 | $842,000 - $903,000 | $518,000 - $957,500 | No Data |
| Avg. Cost Per Sqft | $1,134 | $1,077 | $1,012 | $1,019 | $1,214 | $660 | No Data |
| Price Range | $1,800 - $1,950 | $2,095 - $2,500 | $2,100 - $3,600 | $1,575 - $3,350 | $2,700 - $3,450 | $3,600 - $4,250 | $5,100 |
| Avg. Wait for Unit Availability | No Data | 30 Days | 49 Days | 24 Days | 150 Days | 156 Days | No Data |
| Avg. Wait for Unit Availability | 70 Days | 7 Days | 15 Days | 5 Days | 59 Days | 131 Days | 436 Days |
| Ratio of Units in Building | 2% | 33% | 16% | 43% | 5% | 4% | 1% |
Transactions vs Inventory
Total number of units listed and leased in Leslieville | South Riverdale

