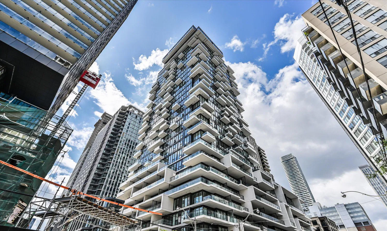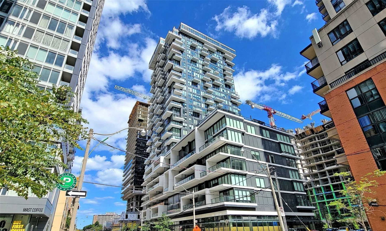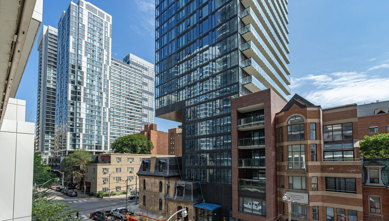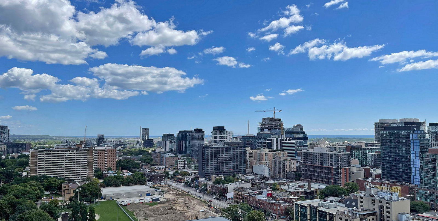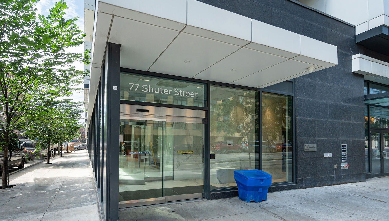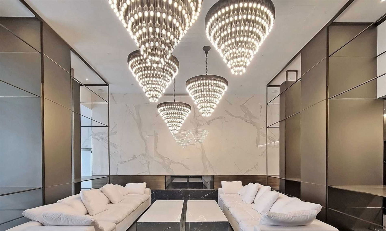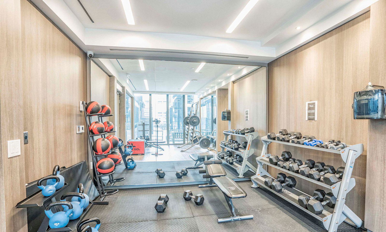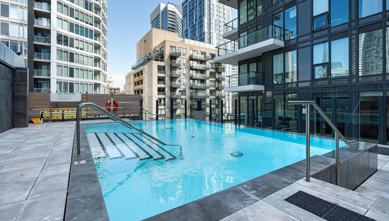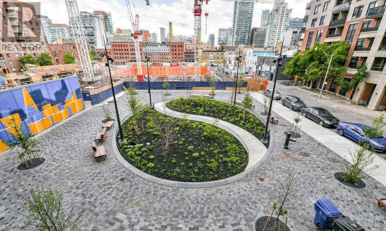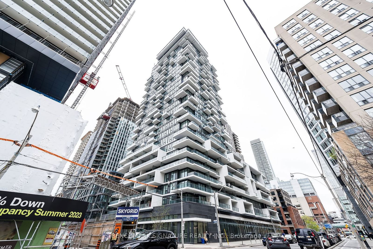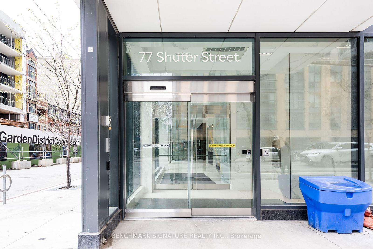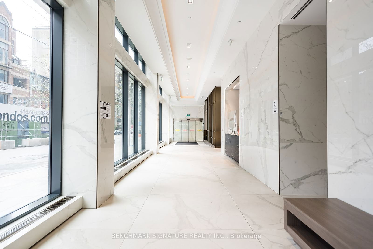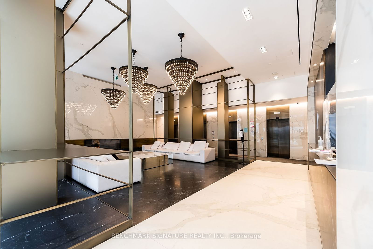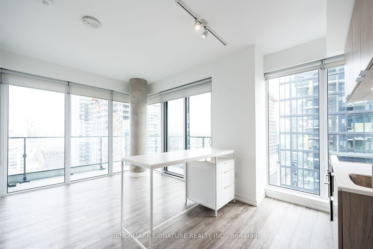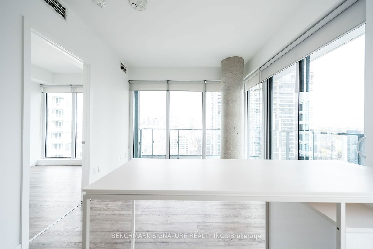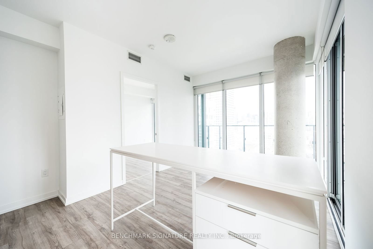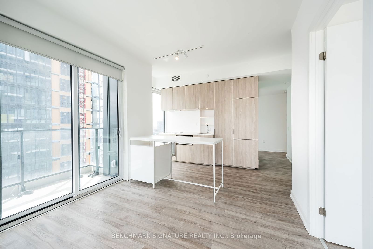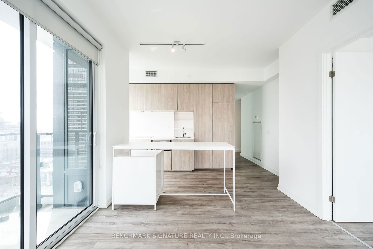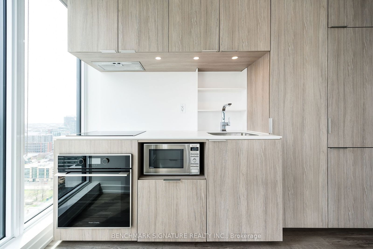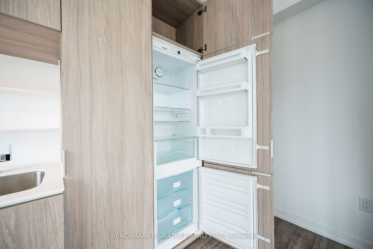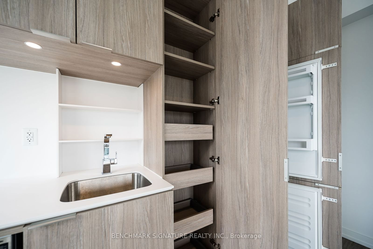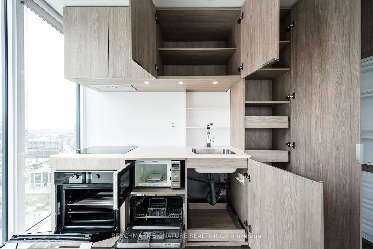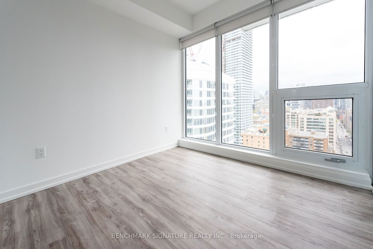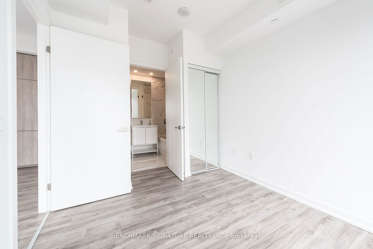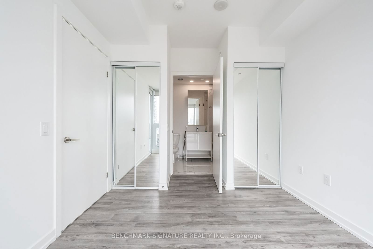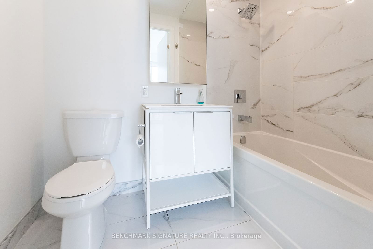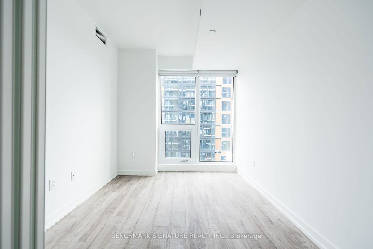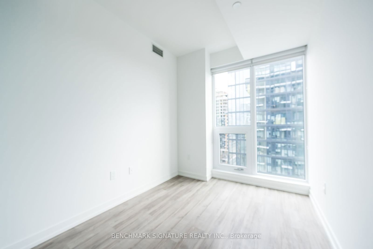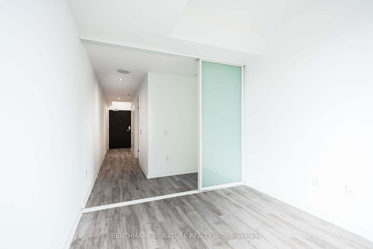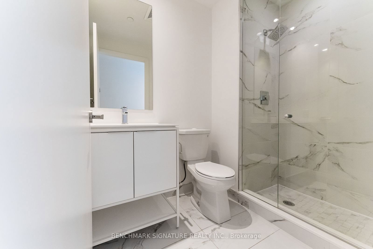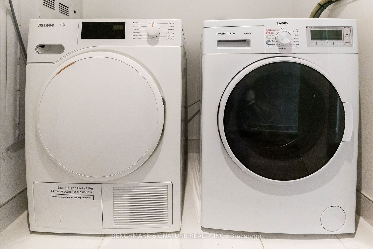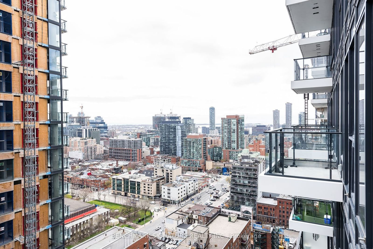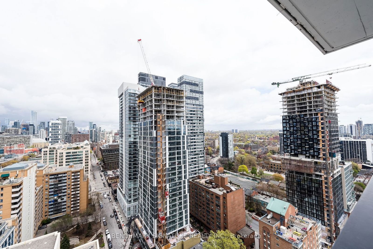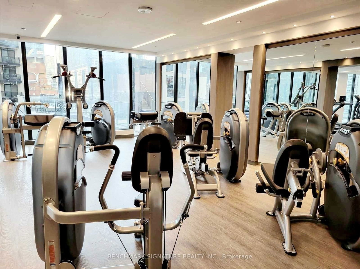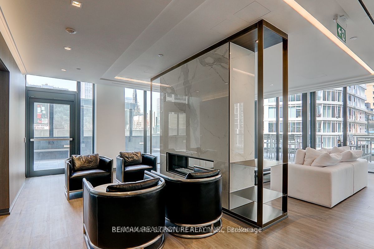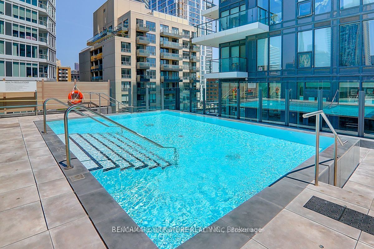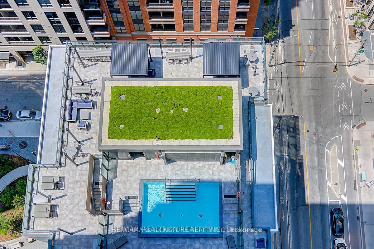77 Shuter Street & 88 Queen Street E
Building Details
Listing History for 88 North Condos
Amenities
Maintenance Fees
About 77 Shuter Street — 88 North Condos
Some condo seekers are after Toronto condos for rent or sale in a building that’s traditional and understated, and those people won’t find what they’re looking for at 77 Shuter Street. Rather, Page Steele/IBI Group Architects have produced an ultramodern design for this development spearheaded by St. Thomas Developments Inc.
Constructed in 2018, the 57-storey structure is comprised of a glass-clad tower atop a glass-clad podium. Balconies jut out of the tower portion of the building, giving the façade a truly futuristic effect.
The 88 North Condos is far from petite, with the building taking up an entire city block. On top of the 421 residential units situated throughout, 77 Shuter Street is also home to retail businesses on its ground level. Last but not least, residents have access to a generous set of amenities. Most exciting of all is the terrace that sits atop the building’s podium. Designed by Claude Cormier, this outdoor area features an infinity pool, barbecues, and plenty of space to lounge.
The Suites
The interior design at 77 Shuter Street matches seamlessly with the aesthetic of the building’s exterior. Toronto condos here are ultramodern, and even verge on futuristic, thanks to the thoughtful designs created by Cecconi Simone.
In terms of size, one-bedroom suites start at around 400 square feet. Those hoping for something slightly larger can opt for a one bedroom plus den or two-bedroom unit, or they can check out one of the building’s two storey lofts.
And while all units at 88 North Condos come equipped with private outdoor spaces of their own, this is one variable that may help buyers and renters make their final decisions. Homes on the 9th floor and above contain typical balconies, while lower levels boast all-weather balconies that are covered in retractable glass.
The Neighbourhood
It doesn’t get more exciting — or more convenient — than living in the City Center - Toronto. Anything residents need, they can likely find within walking distance of their homes. Living at 77 Shuter Street, for example, means never having to drive to the Eaton Centre, St. Lawrence Market, Massey Hall, or the Elgin and Winter Garden Theatre.
The building is also a short walk away from St. James Park, where free concerts and movies are the norm during the warmer months of the year. Another coveted green space, Allan Gardens, is also nearby, and a visit to the indoor botanical gardens is a great way to forget all about the horrible winter weather.
Transportation
Living right on Queen Street has its perks, for both drivers and those who rely on the TTC to get around. The latter group can walk just a few steps in order to reach a streetcar stop at either Queen and Church or Queen and Jarvis. From there, it’s just a quick ride west to Queen Station on the Yonge line or Osgoode Station on the University-Spadina line.
As for those who drive, the Don Valley Parkway can be reached easily from 88 North Condos by heading east along Queen. Once on this major highway, those heading into the suburbs or out of town can zip up to the 401 in no time.
Reviews for 88 North Condos
No reviews yet. Be the first to leave a review!
 5
5Listings For Sale
Interested in receiving new listings for sale?
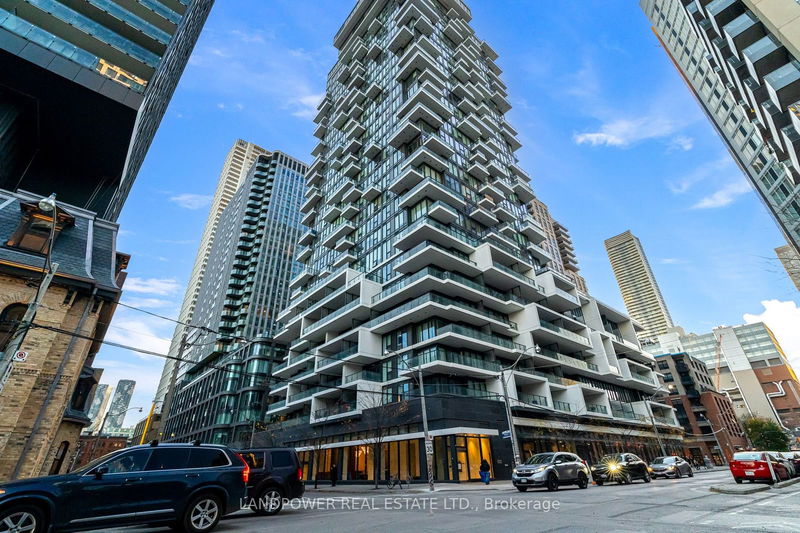
Price Cut: $11,000 (Nov 18)
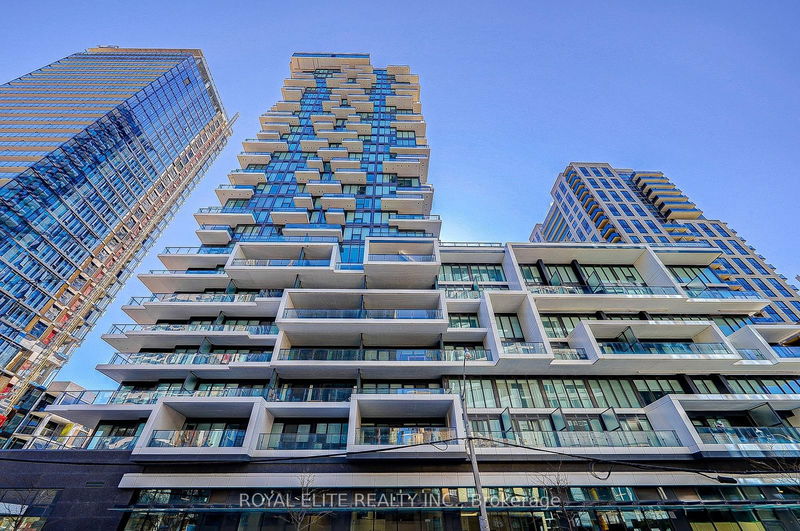
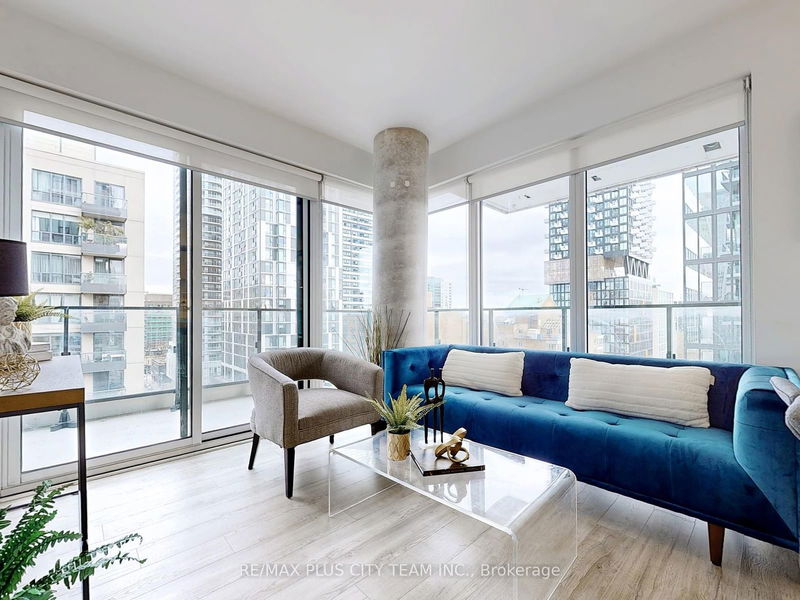
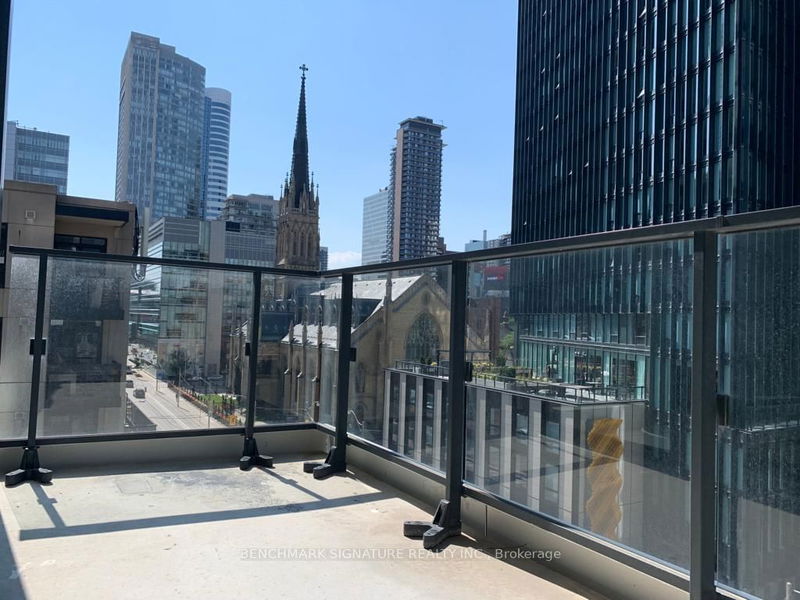
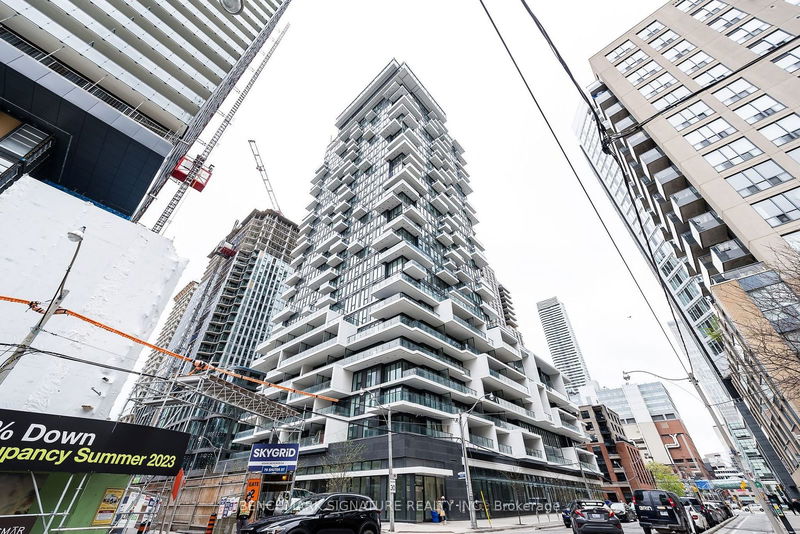
 20
20Listings For Rent
Interested in receiving new listings for rent?
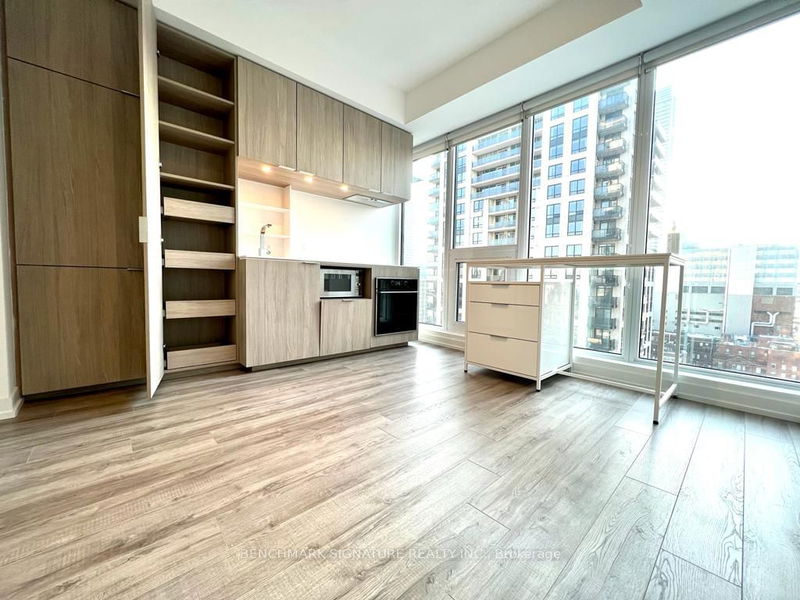
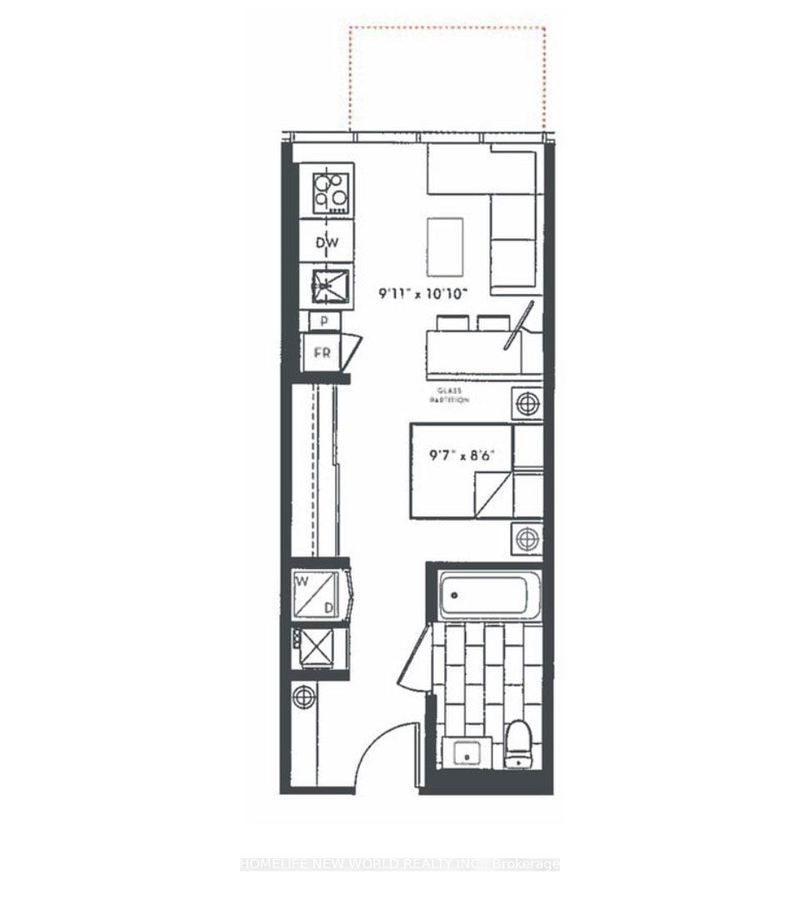
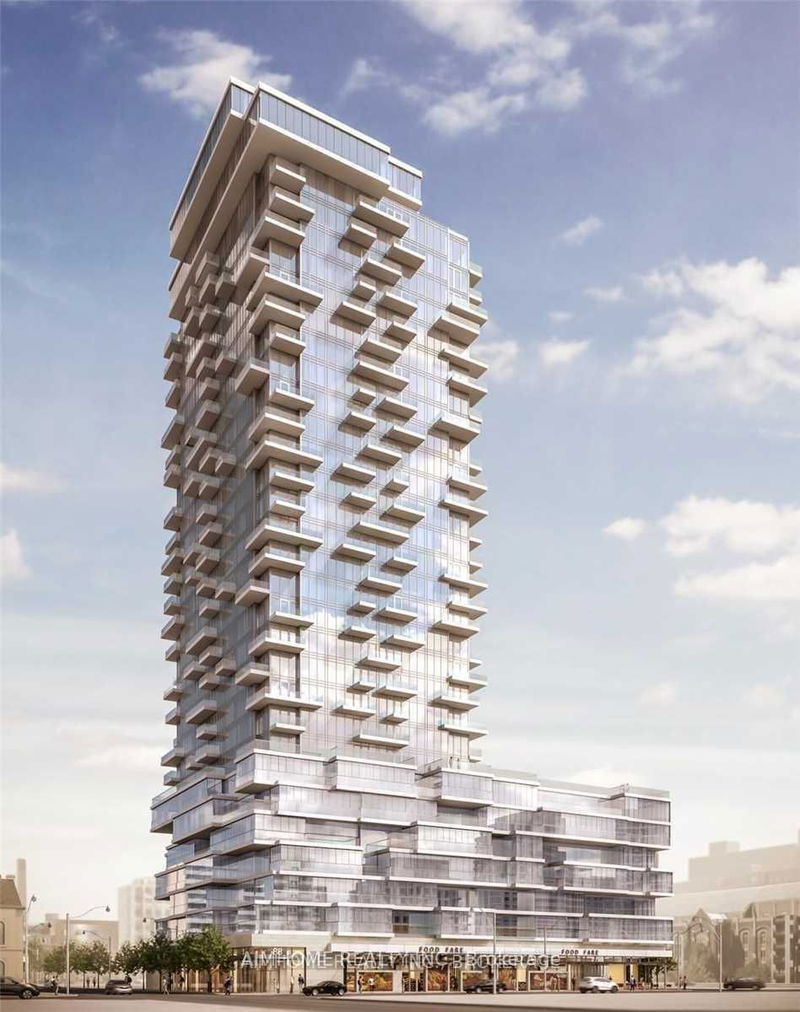
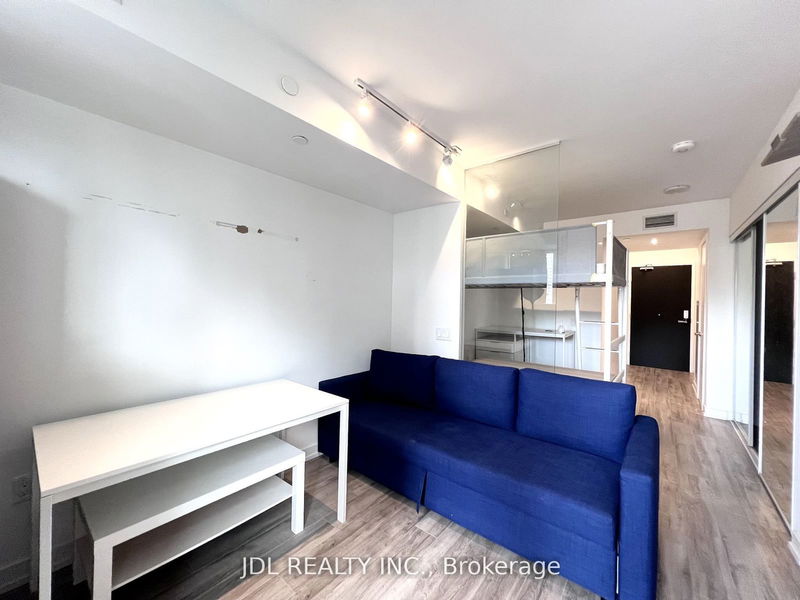
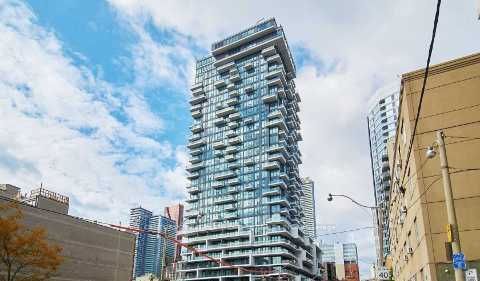
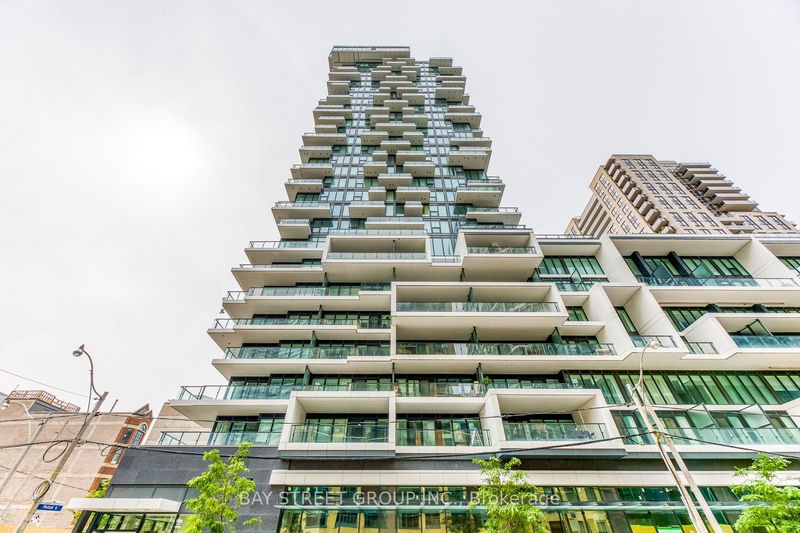
Price Cut: $100 (Nov 17)
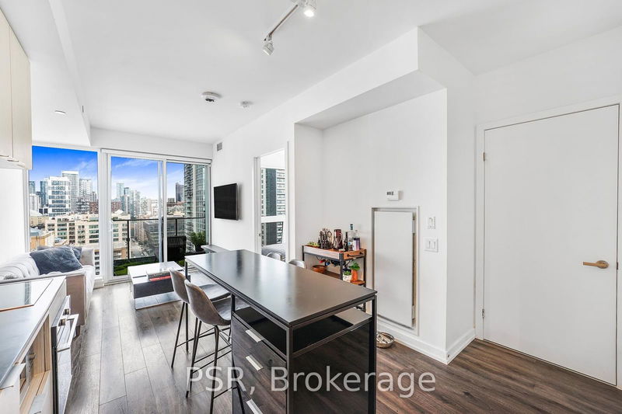
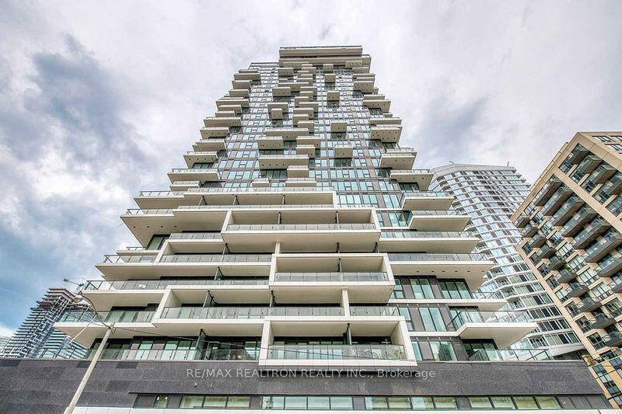
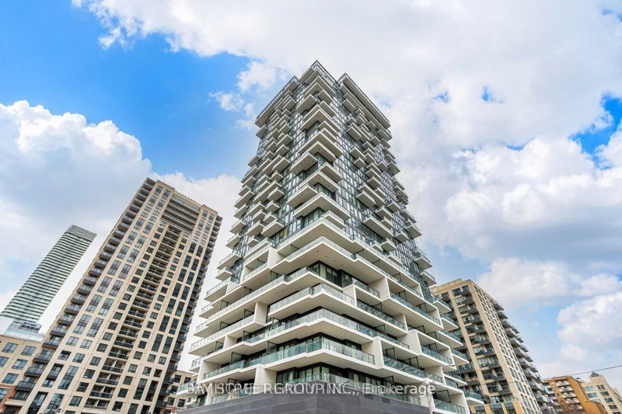
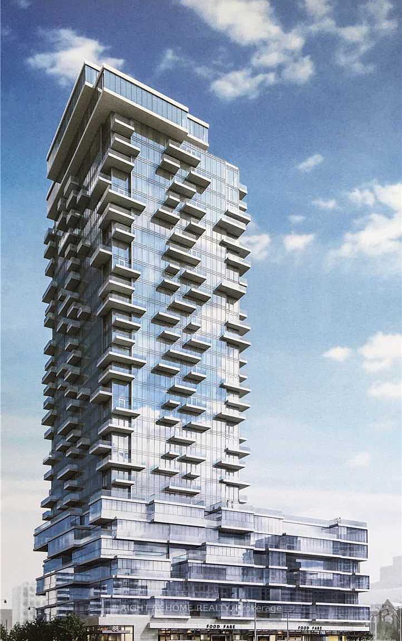
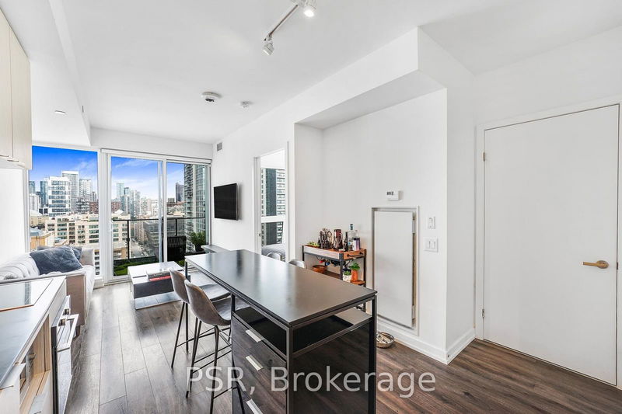
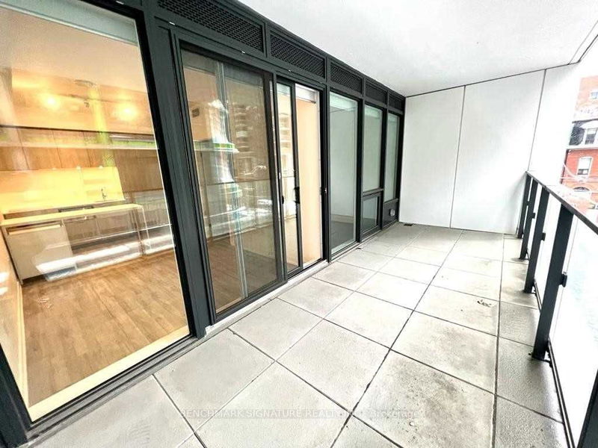
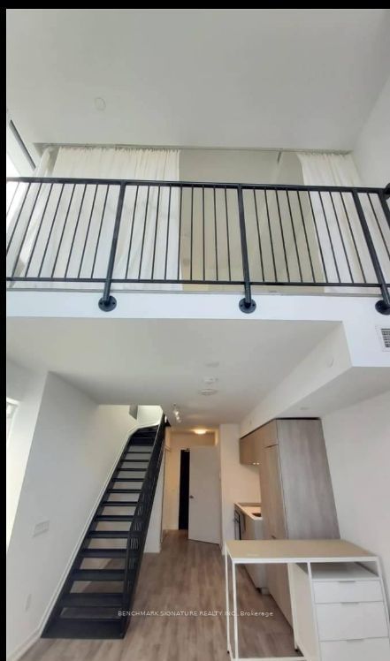
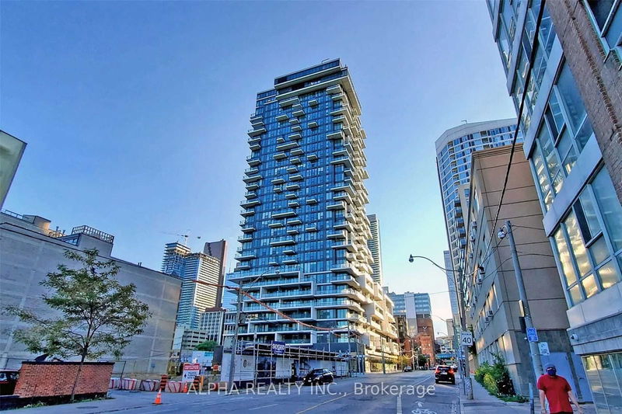
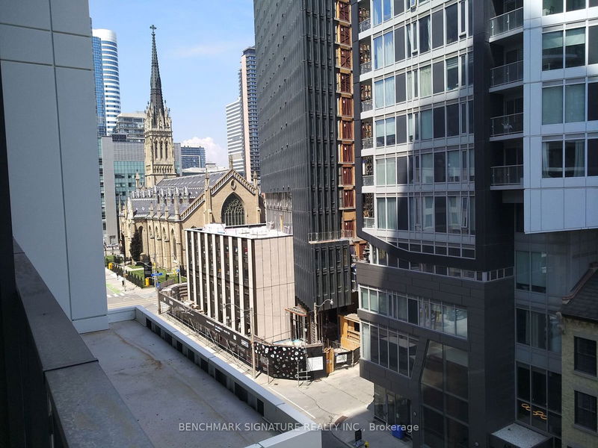
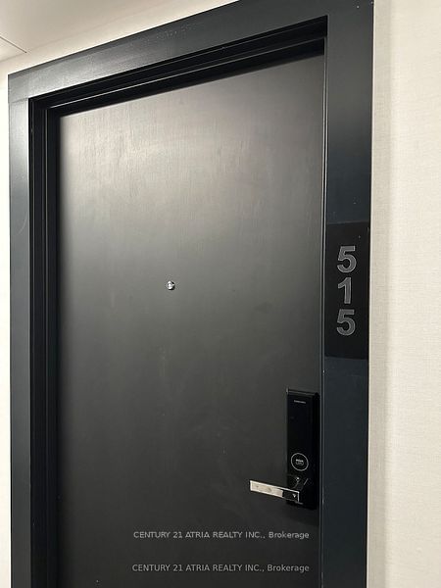
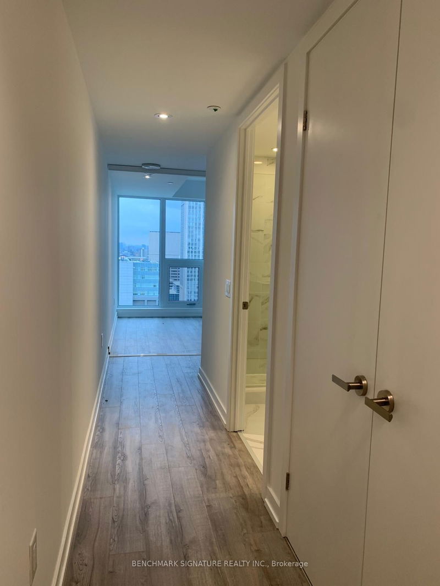
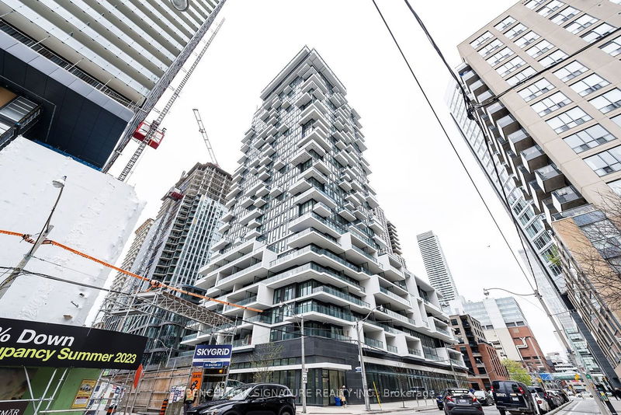
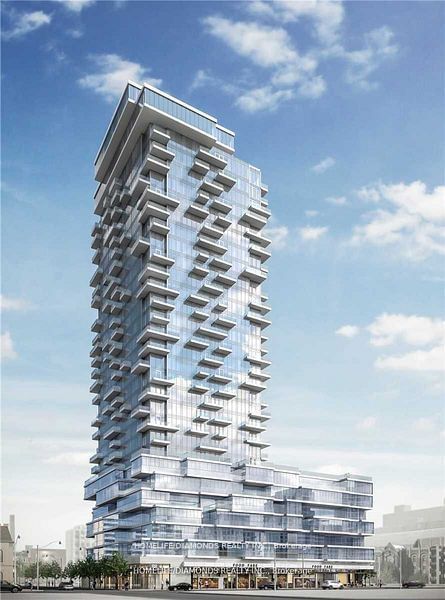
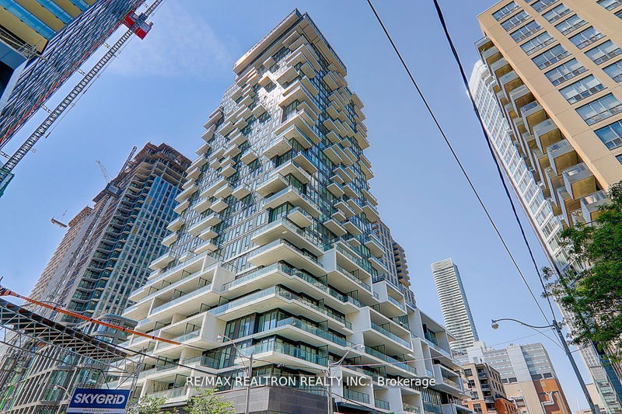
Explore Church - Toronto
Similar condos
Demographics
Based on the dissemination area as defined by Statistics Canada. A dissemination area contains, on average, approximately 200 – 400 households.
Price Trends
Maintenance Fees
Building Trends At 88 North Condos
Days on Strata
List vs Selling Price
Or in other words, the
Offer Competition
Turnover of Units
Property Value
Price Ranking
Sold Units
Rented Units
Best Value Rank
Appreciation Rank
Rental Yield
High Demand
Transaction Insights at 77 Shuter Street
| Studio | 1 Bed | 1 Bed + Den | 2 Bed | 2 Bed + Den | 3 Bed | |
|---|---|---|---|---|---|---|
| Price Range | $465,000 | No Data | $575,000 | $800,000 | No Data | No Data |
| Avg. Cost Per Sqft | $1,041 | No Data | $1,158 | $1,128 | No Data | No Data |
| Price Range | $1,800 - $2,200 | $1,750 - $2,600 | $2,100 - $2,800 | $2,680 - $3,500 | $3,500 | No Data |
| Avg. Wait for Unit Availability | 196 Days | 48 Days | 47 Days | 129 Days | No Data | 160 Days |
| Avg. Wait for Unit Availability | 34 Days | 10 Days | 9 Days | 12 Days | 600 Days | No Data |
| Ratio of Units in Building | 7% | 31% | 37% | 24% | 2% | 2% |
Unit Sales vs Inventory
Total number of units listed and sold in Church - Toronto

