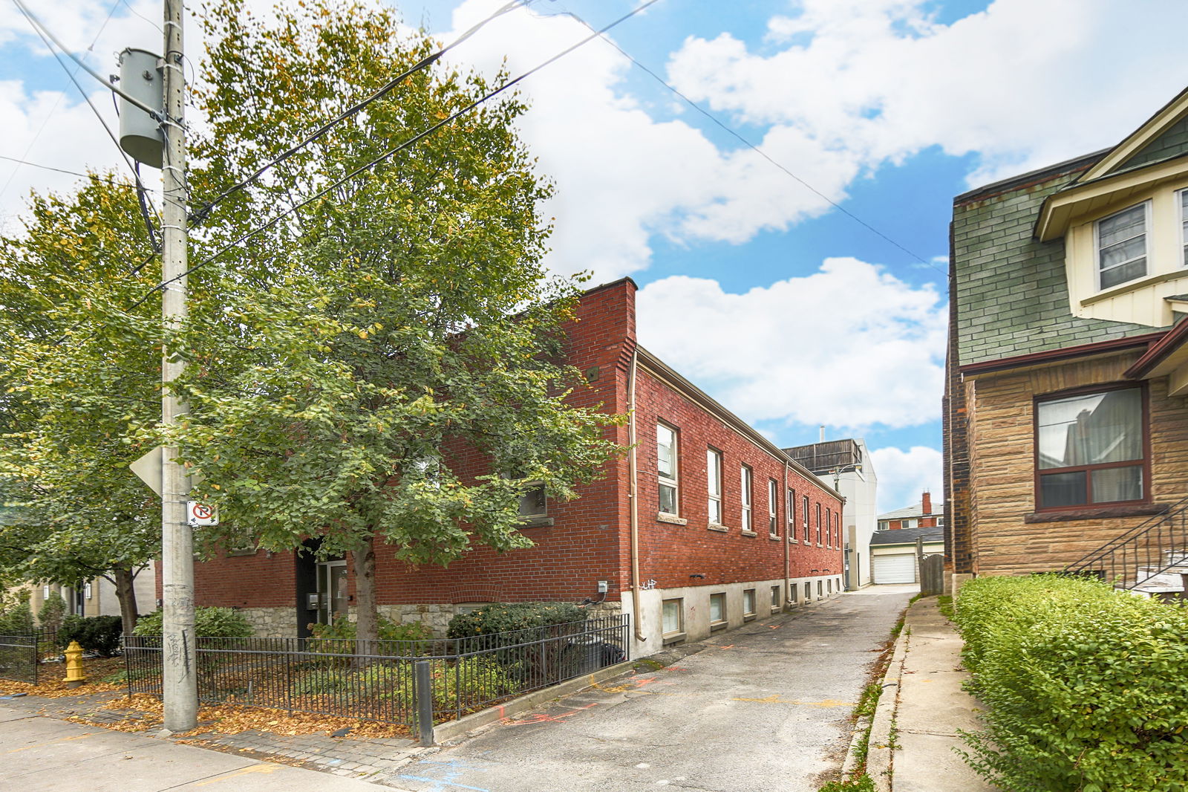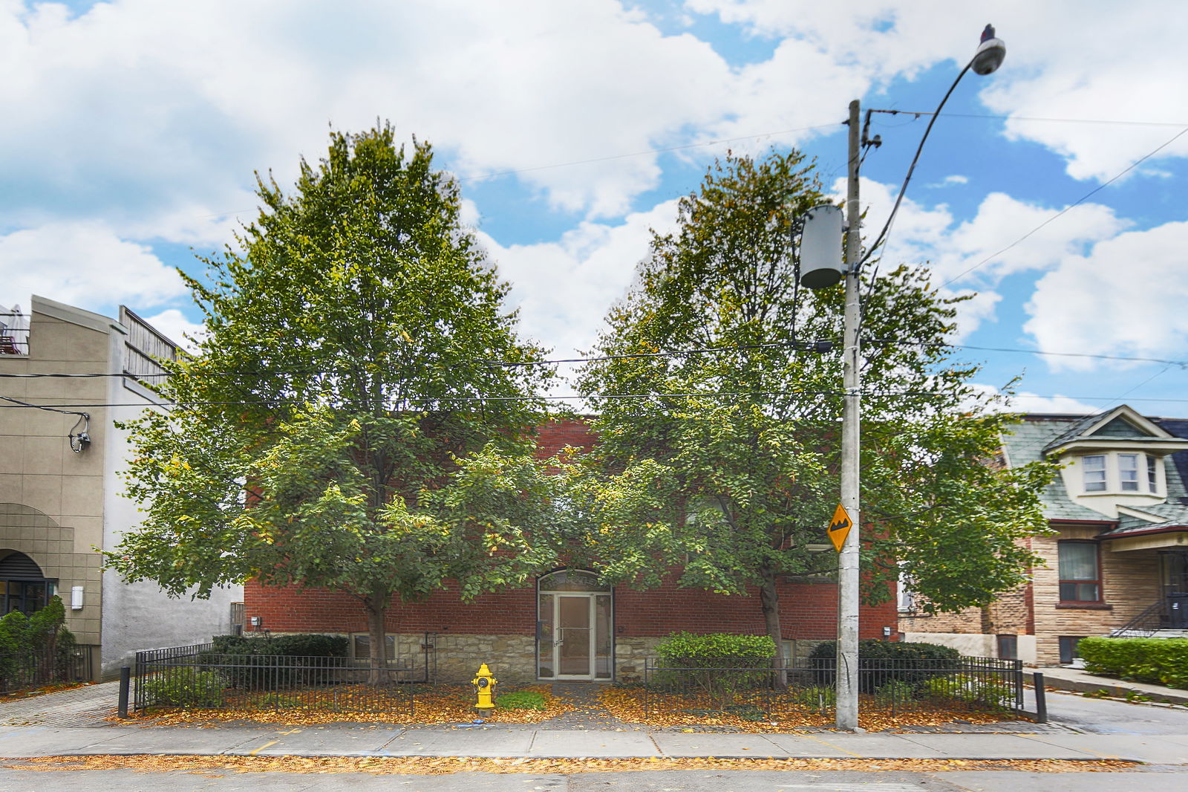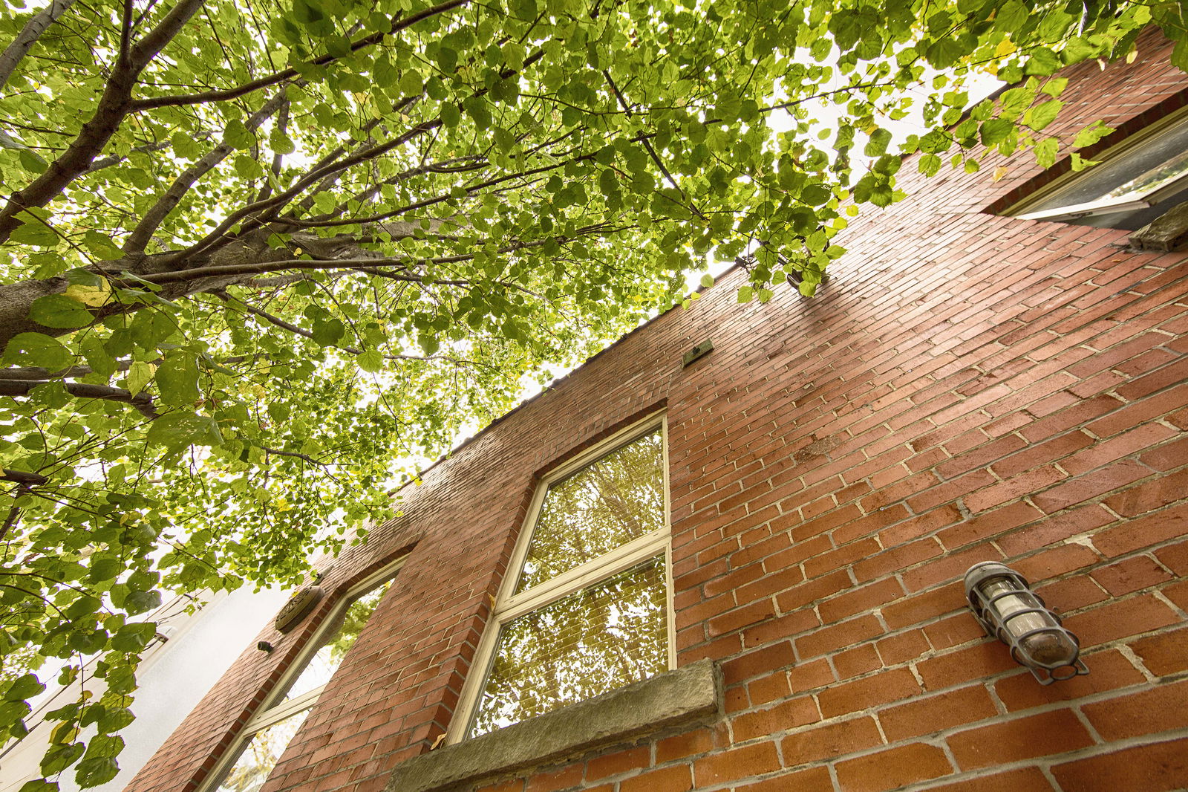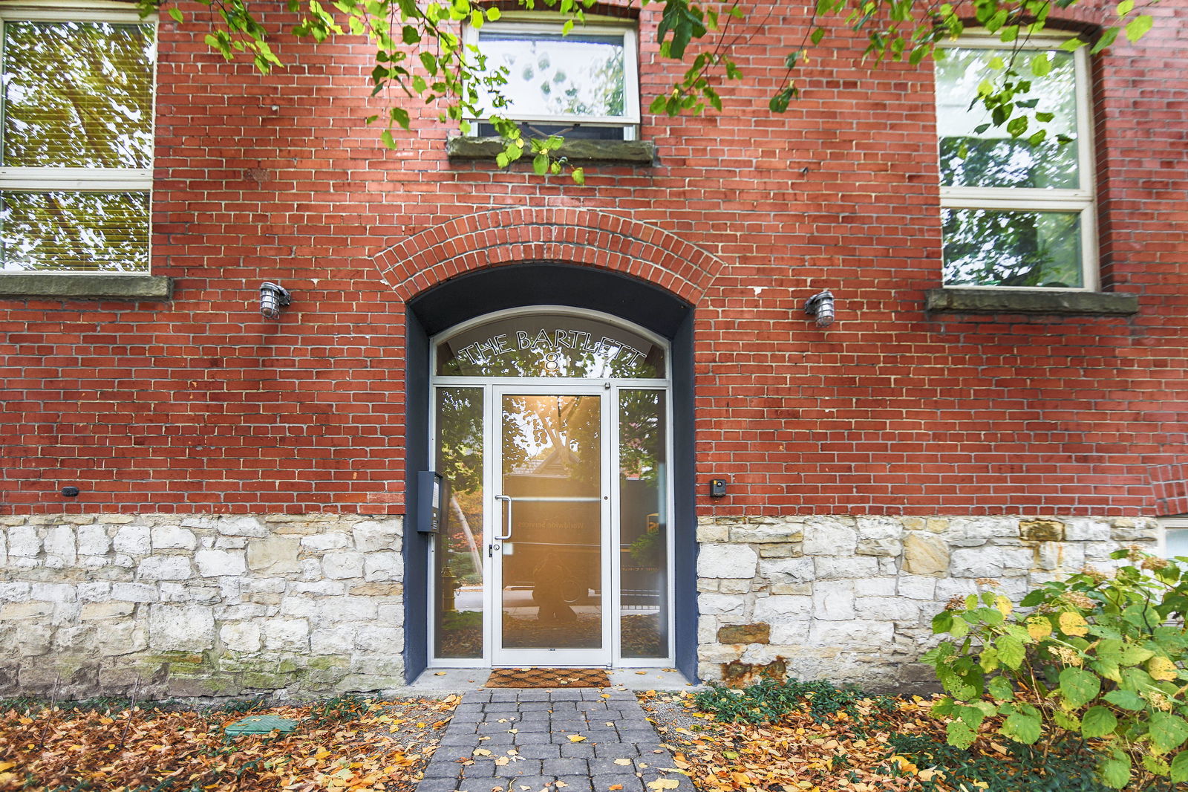8 Bartlett Avenue
Building Details
Listing History for The Bartlett Lofts
Amenities
Maintenance Fees
About 8 Bartlett Avenue — The Bartlett Lofts
With only six units in the entire building, calling the 8 Bartlett Avenue lofts elite would be something of an understatement. These Toronto lofts are, unsurprisingly, rarely put on the market. As if to juxtapose with the intimacy of The Bartlett Lofts' volume, however, each individual unit in this recently revamped hard loft has been designed to feel as spacious as ever.
Originally built in 1907 as the site for a rope factory, the building has been converted almost a century later by developer Bob Mitchell and his team at Mitchell Lofts. With his mantra of harnessing spatial volume and light in mind, and while preserving the integrity of the building’s original structure and design, Mitchell has transformed 8 Bartlett Avenue into highly sought-after Toronto condos for sale.
The Suites
Upon The Bartlett Lofts completion in 2001, the building has become a stunning addition to the Toronto loft market. Together with towering 13-foot ceilings, large windows, and skylights, the post and beam style construction allows daylight to brilliantly illuminate each unit.
While many factory conversions are characterized by an industrial style, the lofts at 8 Bartlett boast a distinctively natural feel due to the use of hardwood floors and the sandblasting of original wooden ceiling beams and columns.
Lofts at 8 Bartlett Avenue span approximately 1,100 to 1,400 square feet, and are typically equipped with two bedrooms spread out over two storeys, providing ample space for couples, families, and their guests to enjoy.
The Neighbourhood
Located amid a number of bustling neighbourhoods such as Dovercourt & Wallace Emerson-Junction, and Bloordale, these lofts are as well situated as can be — though choosing one name to explain your new quarters to friends and family has been known to minimize confusion. The surrounding area thankfully won’t be riddled with tourists on a Saturday evening, but there will always be something for locals to do. This way, residents of The Bartlett Lofts are provided with the best of both worlds: enjoying the tranquility of a residential neighbourhood, while residing just minutes away from some of the trendiest restaurants, cafes, bars, and shops in the city.
By walking in any direction, one will also find an array of markets and grocery stores, including those specializing in Mexican, Portuguese, or even locally sourced goods. Additionally, for those in need of inexpensive, basic necessities, the newly renovated Dufferin Mall is a saving grace. And while the lofts are pet friendly, Christie Pitts and Dufferin Grove Park provide occupants of The Bartlett Lofts with ample green space for their furry friends as well (plus a swimming pool, basketball courts, and pizza ovens to boot).
Transportation
As one of the major arteries of the city, any rational Torontonian will say living steps from Bloor Street is invaluable. A few minutes’ walk lands one at Dufferin subway station, from which practically anywhere in the city can be accessed.
Taking the Bloor line East leads to the city centre, while the Dufferin bus also offers transportation to fashionable West Queen West or even Lake Ontario and the Exhibition Place. To top it all off, those in need of a quick getaway can ride two stops (or even walk) to the Bloor UP station, from which Pearson International Airport is a painless $5 and 17 minutes away.
Reviews for The Bartlett Lofts
No reviews yet. Be the first to leave a review!
 0
0Listings For Sale
Interested in receiving new listings for sale?
 0
0Listings For Rent
Interested in receiving new listings for rent?
Explore Dovercourt | Wallace Emerson-Junction
Similar lofts
Demographics
Based on the dissemination area as defined by Statistics Canada. A dissemination area contains, on average, approximately 200 – 400 households.
Price Trends
Maintenance Fees
Building Trends At The Bartlett Lofts
Days on Strata
List vs Selling Price
Offer Competition
Turnover of Units
Property Value
Price Ranking
Sold Units
Rented Units
Best Value Rank
Appreciation Rank
Rental Yield
High Demand
Transaction Insights at 8 Bartlett Avenue
| 1 Bed + Den | 2 Bed | 2 Bed + Den | |
|---|---|---|---|
| Price Range | No Data | $1,000,000 | No Data |
| Avg. Cost Per Sqft | No Data | $714 | No Data |
| Price Range | No Data | No Data | No Data |
| Avg. Wait for Unit Availability | No Data | No Data | 751 Days |
| Avg. Wait for Unit Availability | No Data | No Data | No Data |
| Ratio of Units in Building | 17% | 67% | 17% |
Unit Sales vs Inventory
Total number of units listed and sold in Dovercourt | Wallace Emerson-Junction





