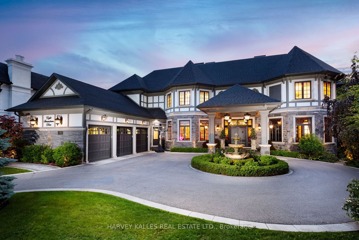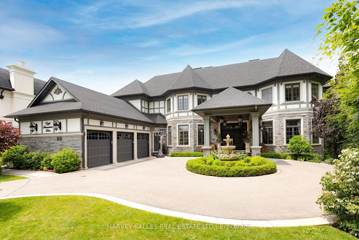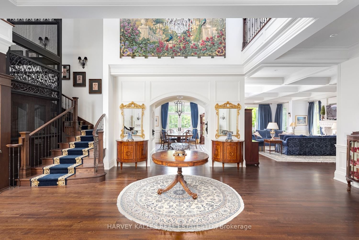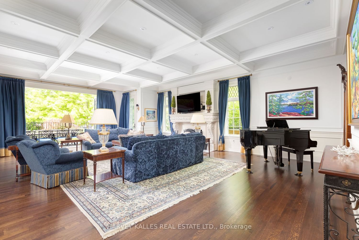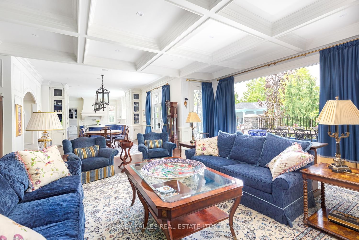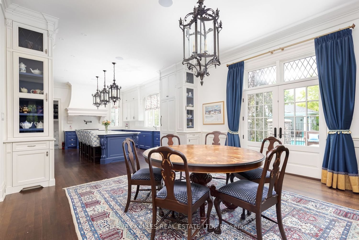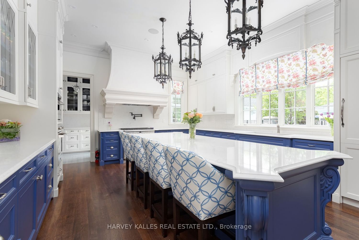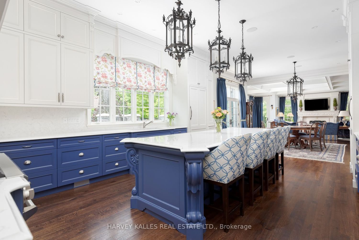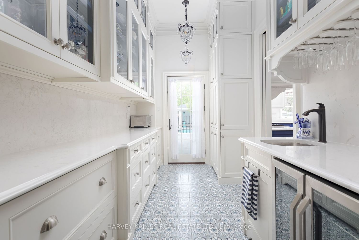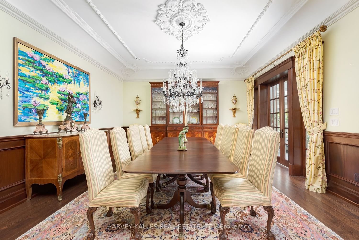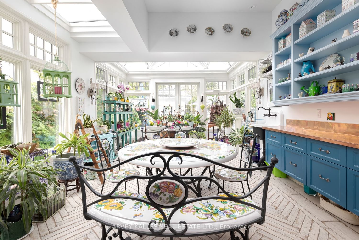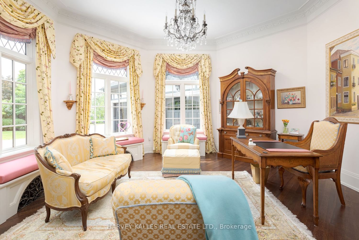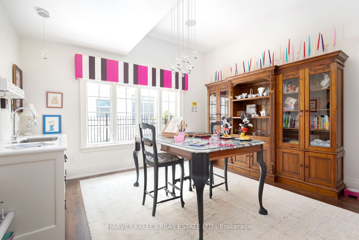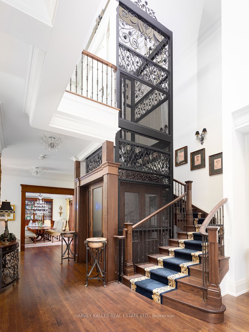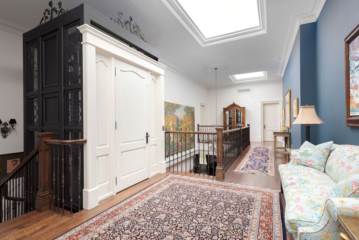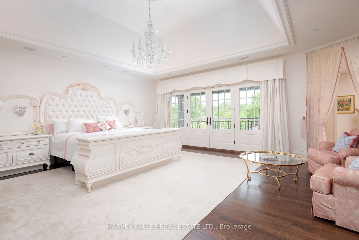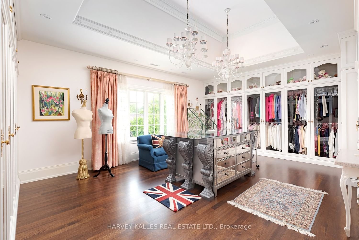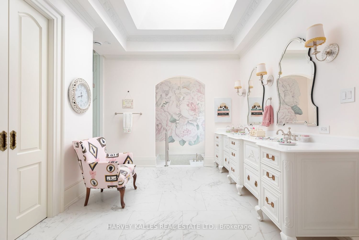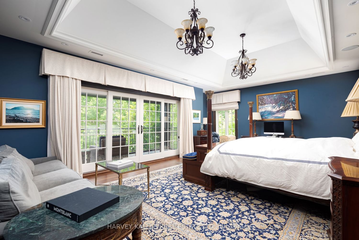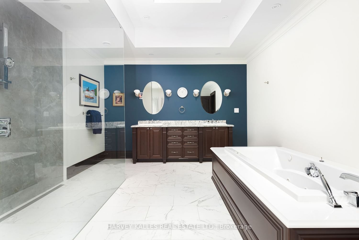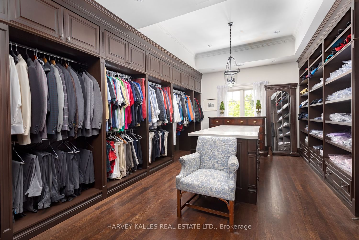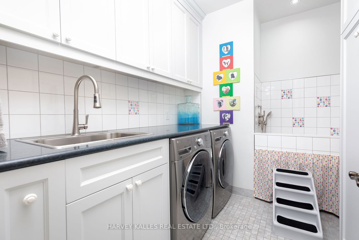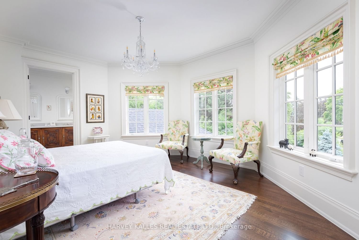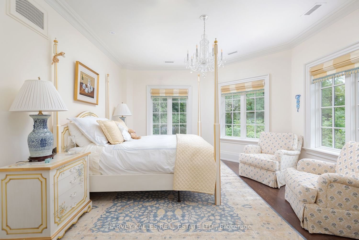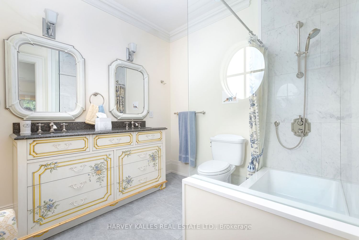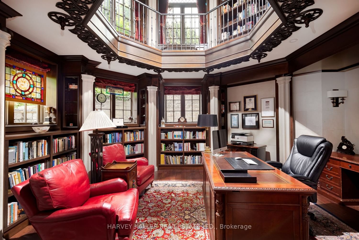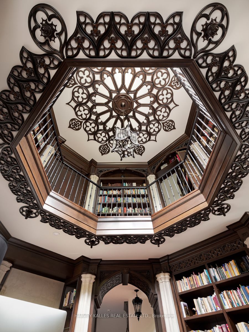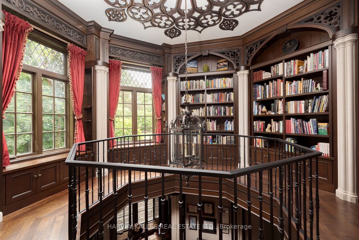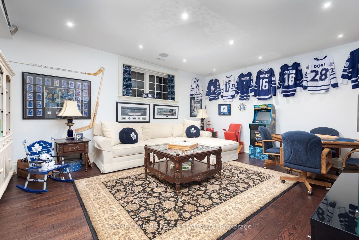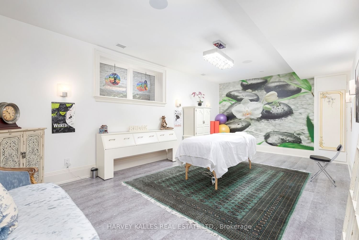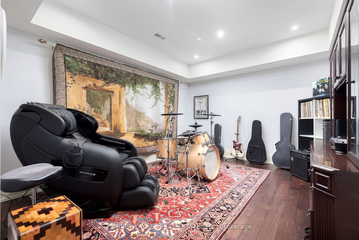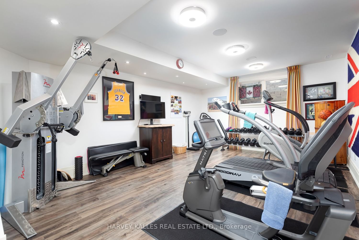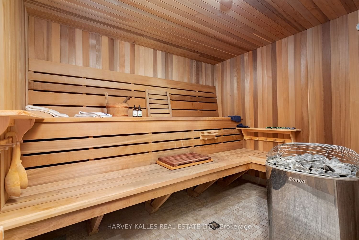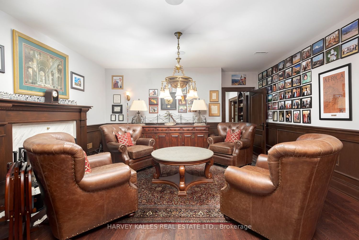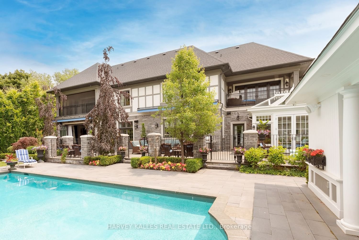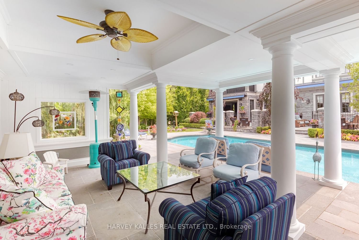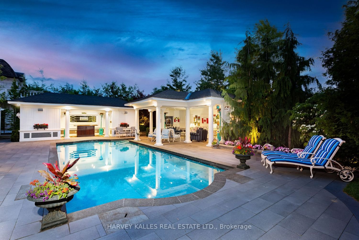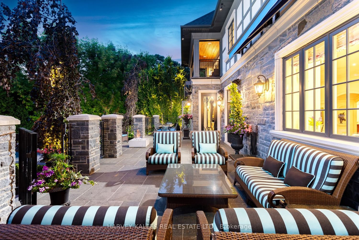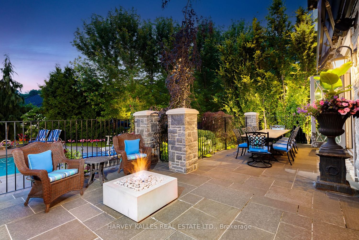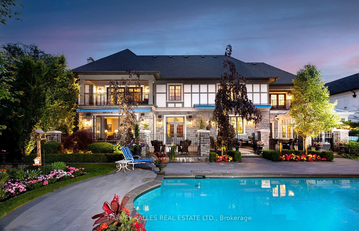8 Swansdown Dr
Listing History
Property Highlights
Property Details
- Type
- Detached
- Exterior
- Stucco/Plaster, Stone
- Style
- 2 Storey
- Central Vacuum
- No Data
- Basement
- Finished
- Age
- Built
Utility Type
- Air Conditioning
- Central Air
- Heat Source
- Gas
- Heating
- Forced Air
Land
- Fronting On
- No Data
- Lot Frontage (FT)
- No Data
- Pool
- Inground
- Intersecting Streets
- York Mills & Leslie
Room Dimensions
About 8 Swansdown Dr
From vision to fruition, 8 SWANSDOWN DR stands as a truly unique & unparalleled masterpiece. This home was purposefully built with meticulous attention to every decision, detail, & material choice, both inside & out, resulting in an absolute dream come true. This 4+1 Bedroom, 10 Bathroom home stands over 12,700 sq ft on all levels & is Idyllically Situated On A Quiet Cul-De-Sac In A Country Like Setting surrounded by Lush Mature Gardens, Stone Terraces, & a serene inground pool. This home offers 2 separate Primary Suites with spacious dressing rooms & Ensuites as well as a 3 floor wrought iron Parisian inspired elevator, an octagonal 2 level library/office with secret back stair access, a sun filled glass greenhouse/solarium, a sound proof drum/music room, a relaxing mediation yoga room, a Spa with Steam Shower & Sauna, heated front drive, steps & garage floor, and an accordian style door system that allows access to the beautiful gardens & pool. This house is truly AWE inspiring!
Extras1285/sq ft Terraces & 2 Private Balconies, Sonos System, Inground Pebble Tec Beadcrete Pool & Equip,Custom Landscaping, 2 Outdoor Pavillions, Wind Sensor Awnings, Inground Sprnkler System, Alarm System/Monitoring Extra, 6 Security Cameras
harvey kalles real estate ltd.MLS® #C8333054
Explore Neighbourhood
Similar Listings
Demographics
Based on the dissemination area as defined by Statistics Canada. A dissemination area contains, on average, approximately 200 – 400 households.
Price Trends
York Mills Trends
Days on Strata
List vs Selling Price
Offer Competition
Sales Volume
Property Value
Price Ranking
Sold Houses
Rented Houses
Sales Trends in York Mills
| House Type | Detached | Semi-Detached | Row Townhouse |
|---|---|---|---|
| Avg. Sales Availability | 4 Days | 84 Days | 253 Days |
| Sales Price Range | $1,600,000 - $10,400,000 | $1,145,000 - $1,390,000 | No Data |
| Avg. Rental Availability | 6 Days | 105 Days | 260 Days |
| Rental Price Range | $2,700 - $19,200 | $1,750 - $2,200 | $7,000 |

