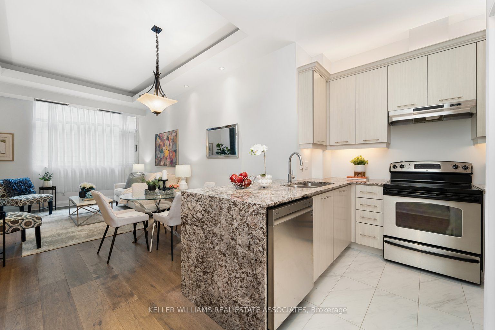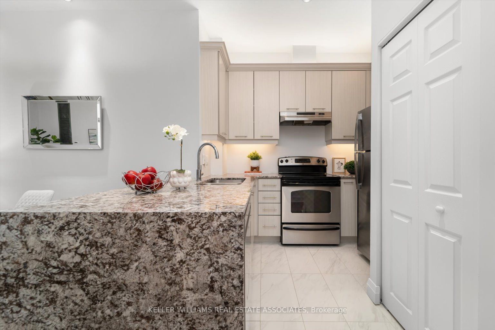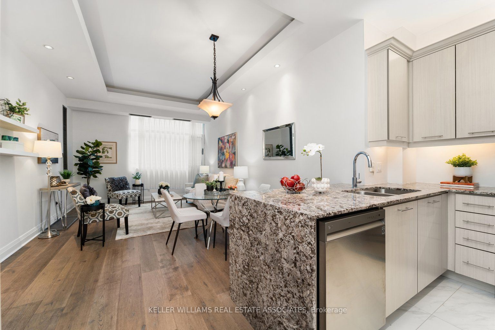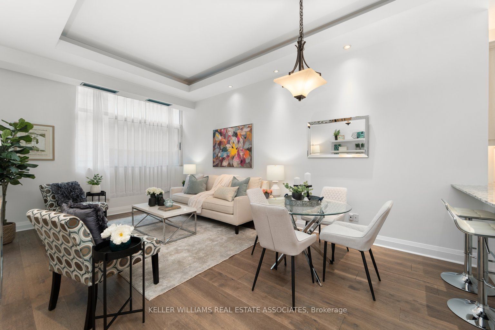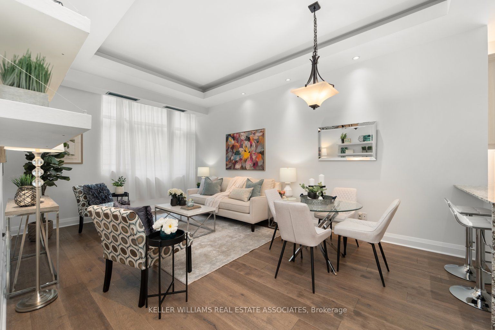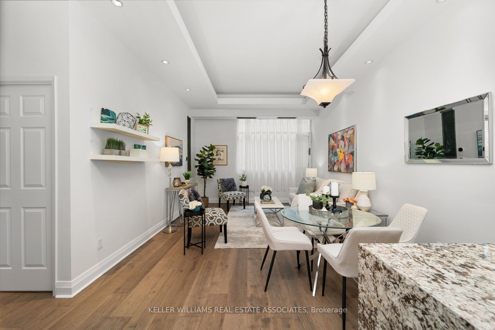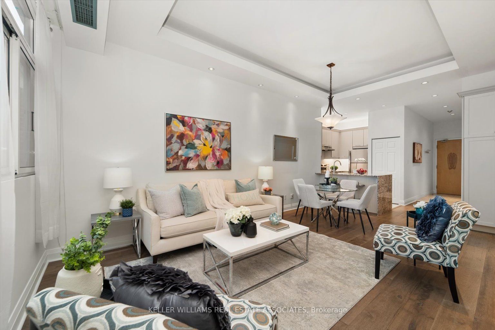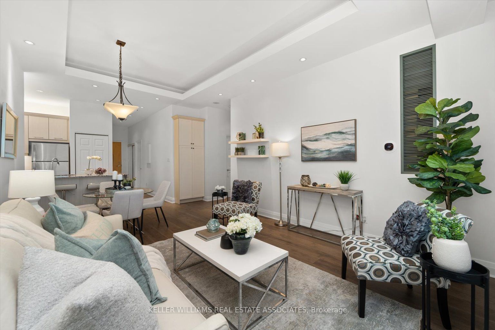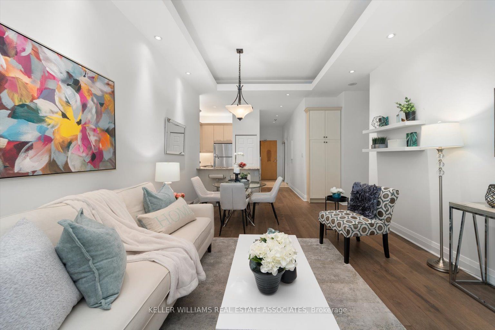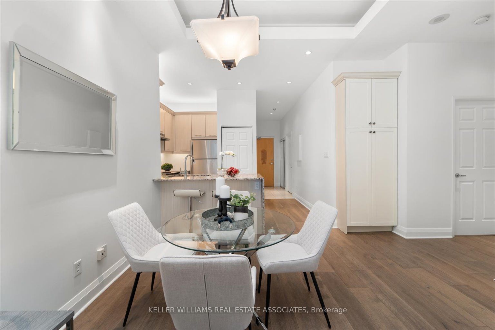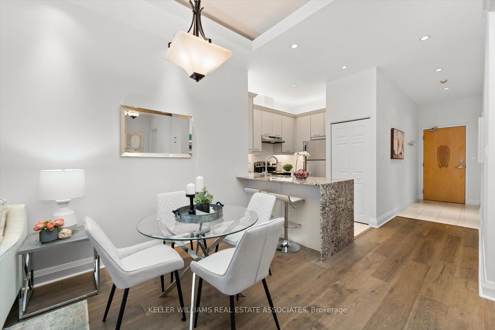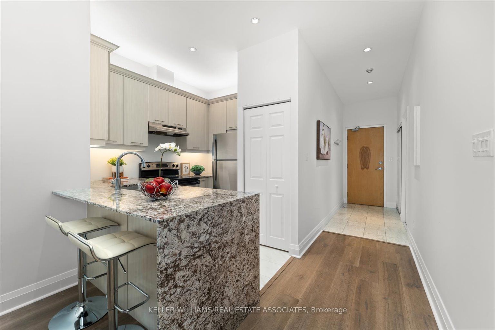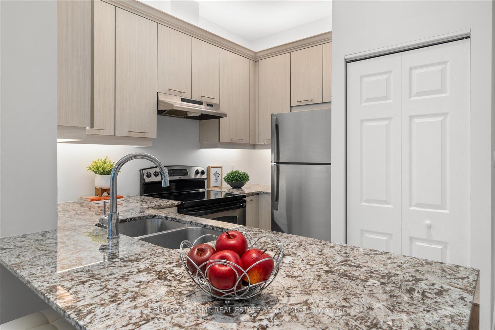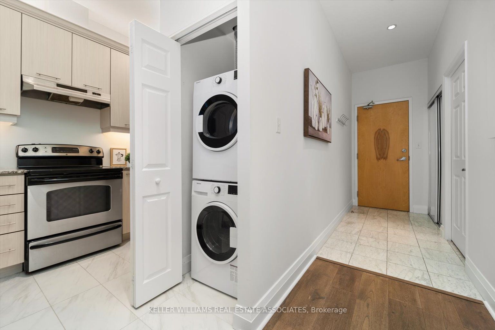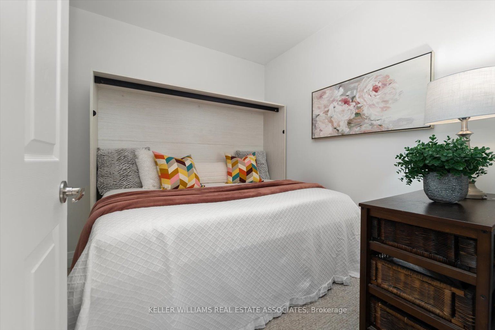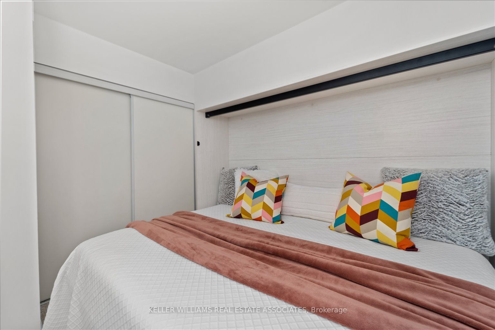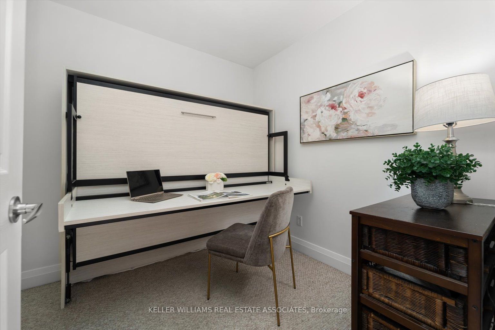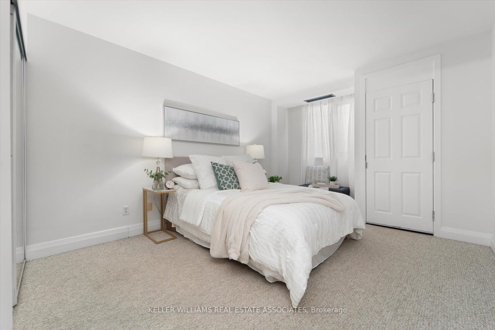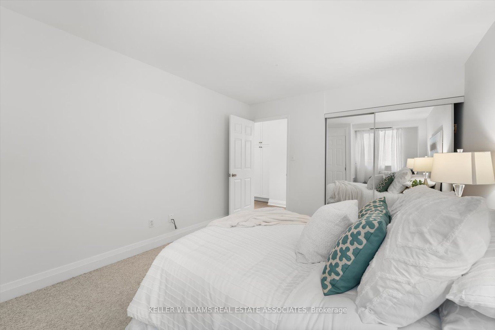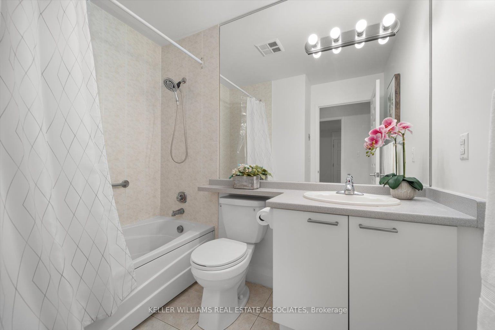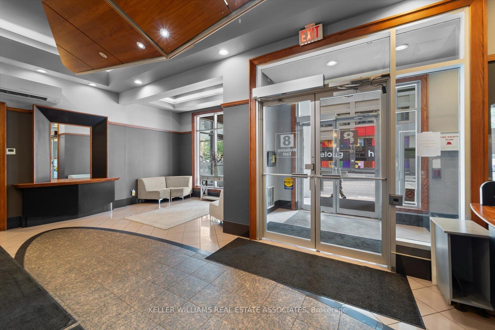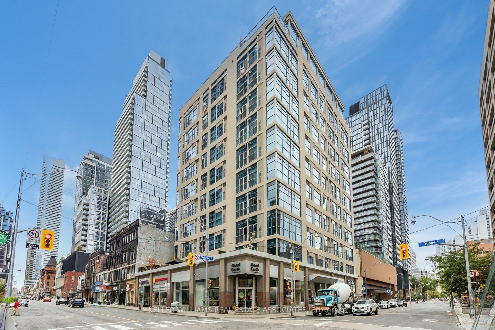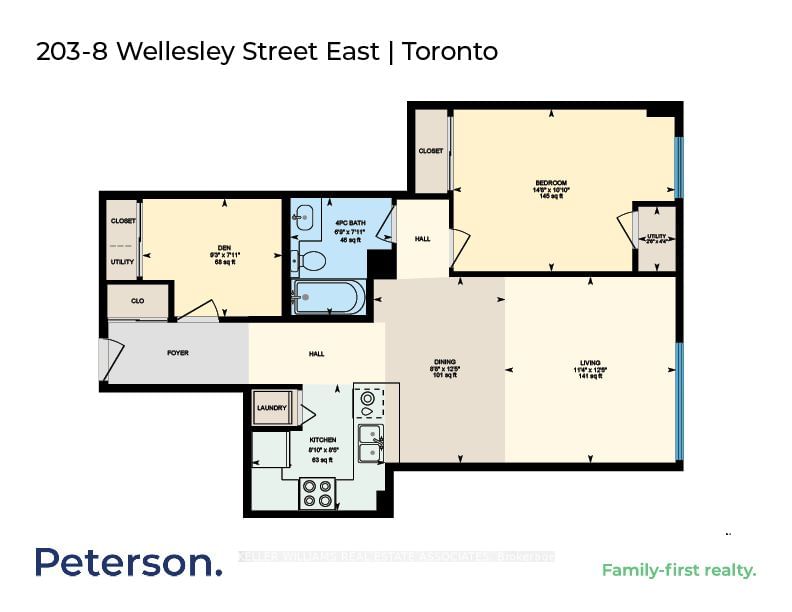203 - 8 Wellesley St E
Listing History
Unit Highlights
Maintenance Fees
Utility Type
- Air Conditioning
- Central Air
- Heat Source
- Gas
- Heating
- Forced Air
Room Dimensions
About this Listing
Welcome to 8 Wellesley Street East, a unique boutique condo in downtown Toronto with a blend of modern design and city convenience.The open-concept layout features engineered hardwood floors ('21), while 10.5'-foot coffered ceilings add a spacious feel with pot lights for added ambiance. The completely renovated kitchen ('21) boasts new cabinetry, a waterfall granite countertop with a breakfast bar, undermount sink, under cabinet lighting, ambient above cabinet lighting and 12"x24" porcelain floors. The large primary bedroom provides ample space for your furnishings and the den boasts a murphy bed/desk system. Relax at the end of the day in the whirlpool bathtub. A rooftop garden with a barbeque area offers a serene escape from the city, perfect for relaxation or hosting friends. The building's prime location places you steps from UofT, TMU and all that Yorkville has to offer. The Wellesley subway station is at your doorstep, for the ultimate in convenience. Freshly painted and recently renovated, this unit is move-in ready. The boutique nature of the building fosters a sense of community, offering a personal touch with a concierge and exceptional security.
ExtrasWhirlpool bath, pot lights, coffered ceilings, stainless steel appliances. 1 parking space (owned). Exclusive use locker on the same floor as the unit. This is a pet friendly building and best of all - 100% walking score!
keller williams real estate associatesMLS® #C10230531
Amenities
Explore Neighbourhood
Similar Listings
Demographics
Based on the dissemination area as defined by Statistics Canada. A dissemination area contains, on average, approximately 200 – 400 households.
Price Trends
Maintenance Fees
Building Trends At Eight Wellesley Street East
Days on Strata
List vs Selling Price
Offer Competition
Turnover of Units
Property Value
Price Ranking
Sold Units
Rented Units
Best Value Rank
Appreciation Rank
Rental Yield
High Demand
Transaction Insights at 8 Wellesley Street
| 1 Bed | 1 Bed + Den | 2 Bed | 2 Bed + Den | 3 Bed | |
|---|---|---|---|---|---|
| Price Range | No Data | No Data | $720,000 - $725,000 | No Data | No Data |
| Avg. Cost Per Sqft | No Data | No Data | $734 | No Data | No Data |
| Price Range | $2,250 - $2,600 | No Data | $2,400 - $3,050 | No Data | No Data |
| Avg. Wait for Unit Availability | 152 Days | 536 Days | 122 Days | 1251 Days | 1124 Days |
| Avg. Wait for Unit Availability | 119 Days | 965 Days | 99 Days | 1016 Days | 605 Days |
| Ratio of Units in Building | 34% | 8% | 45% | 6% | 9% |
Transactions vs Inventory
Total number of units listed and sold in Church - Toronto

