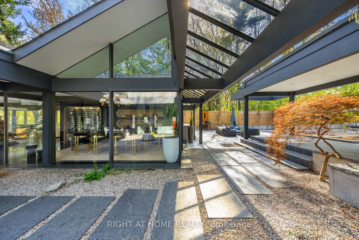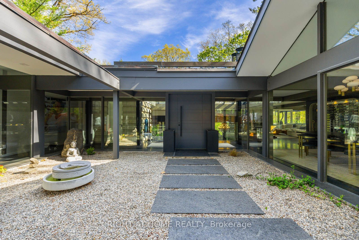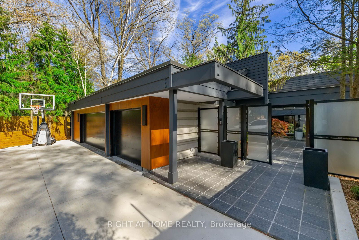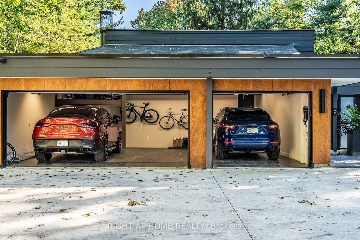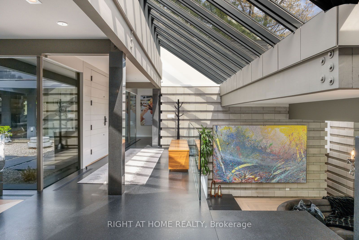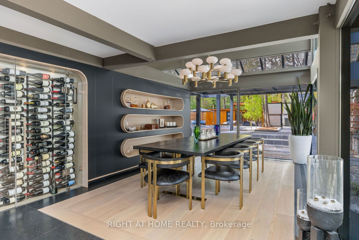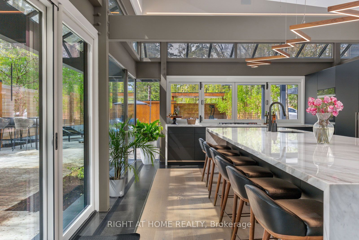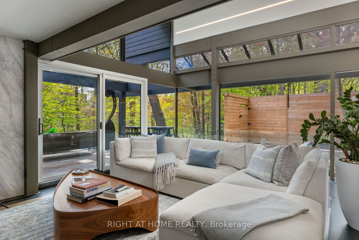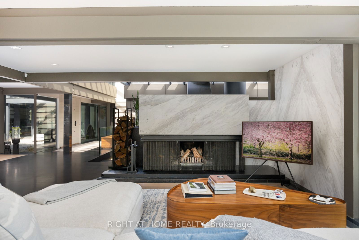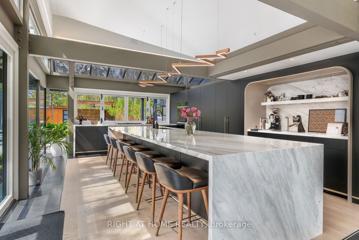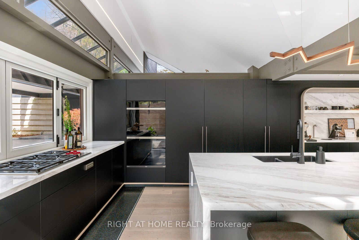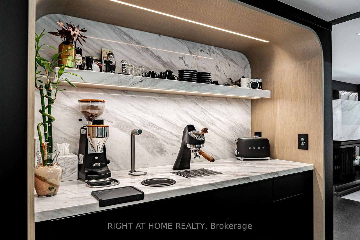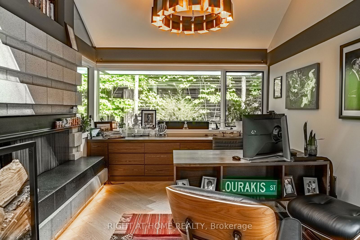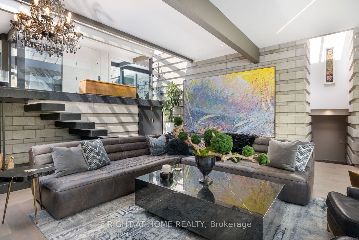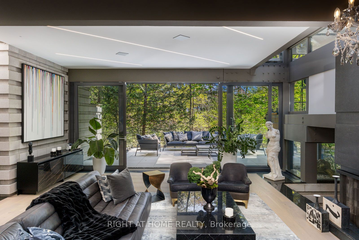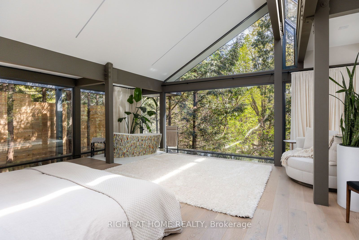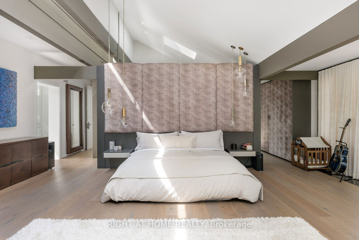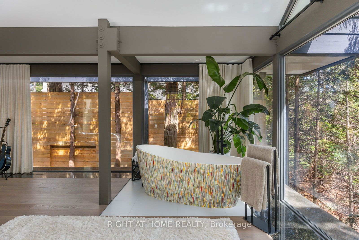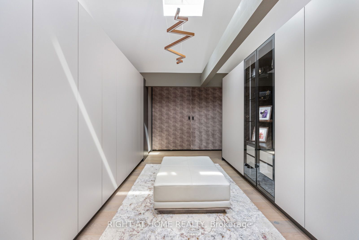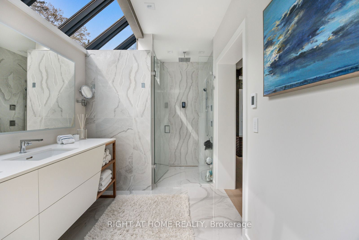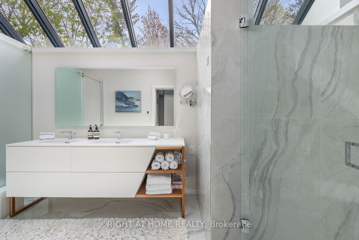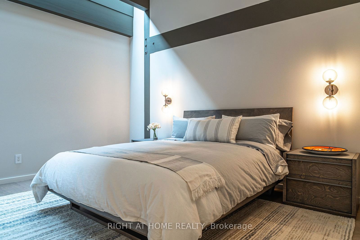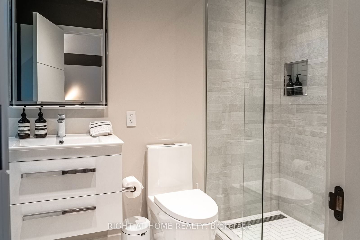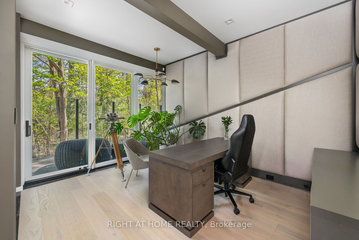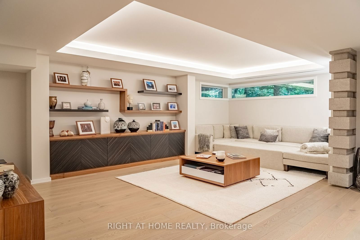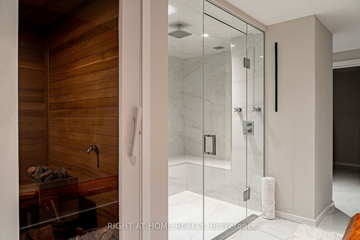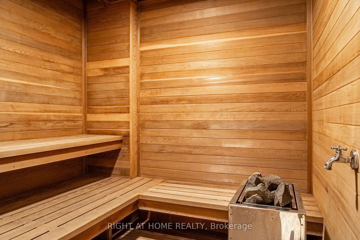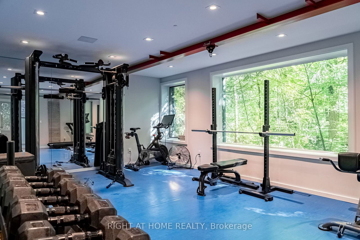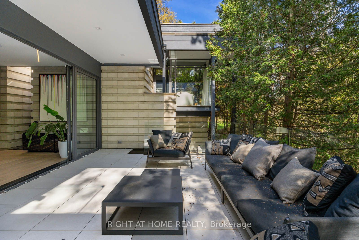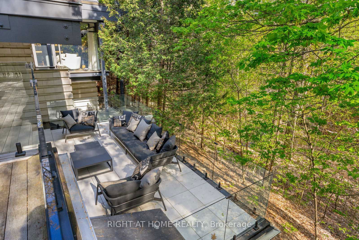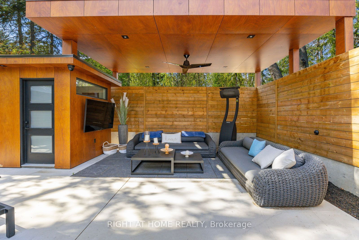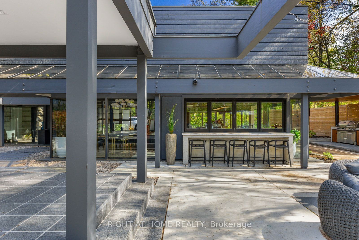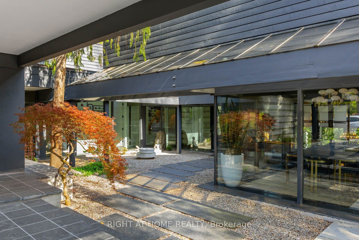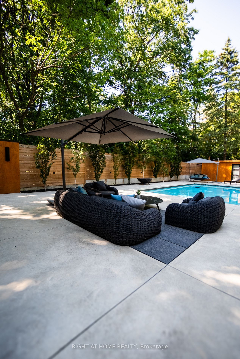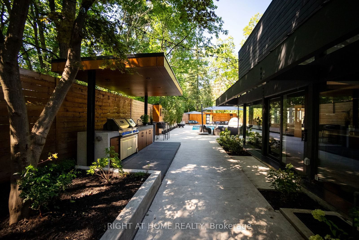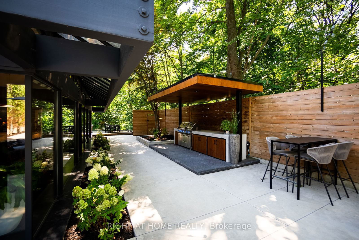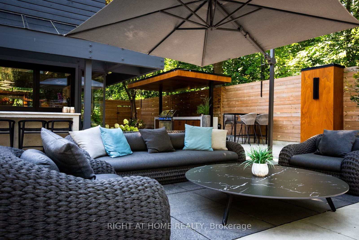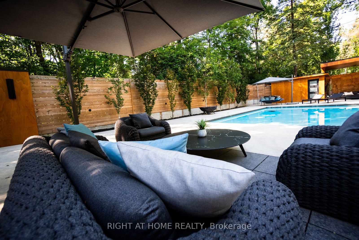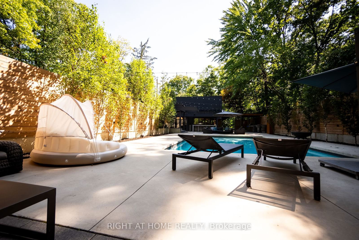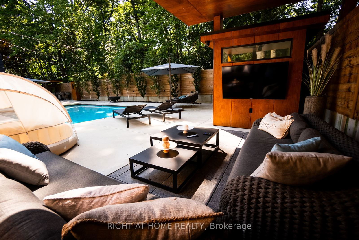80 North Dr
Listing History
Property Highlights
Property Details
- Type
- Detached
- Exterior
- Brick Front, Stone
- Style
- Backsplit 3
- Central Vacuum
- No Data
- Basement
- Finished Walk Out, Separate Entrance
- Age
- Built
Utility Type
- Air Conditioning
- Central Air
- Heat Source
- Gas
- Heating
- Forced Air
Land
- Fronting On
- No Data
- Lot Frontage & Depth (FT)
- 50 x 465
- Lot Total (SQFT)
- 23,250
- Pool
- Inground
- Intersecting Streets
- North Dr and Royal York Rd
Room Dimensions
About 80 North Dr
Discover a Once-in-a-Lifetime Opportunity to own this Stunning & Innovative Beauty, a Stunning Tribute to the Legendary Architect Frank Lloyd Wright. Situated on one of the most Prestigious Streets in the Highly Sought-after Humbervalley-Kingsway area, this Architectural Masterpiece Embodies Timeless Elegance & Modern Luxury. This House Seamlessly Blends with its Natural Surroundings, offering a Serene Retreat while being just moments away from Urban Conveniences. Its Prime Location provides quick access to major highways, making commuting to Downtown Toronto effortless. Additionally, High Park, with its Lush Greenery & Recreational Opportunities, is just a short drive away, offering an Oasis of Nature close to Home. Golf Enthusiasts will Appreciate the Proximity to St. Georges Golf Course, just a short walk away. Step Outside to Discover a Heated Pool, a Fully Equipped Pool Cabana, & an Exterior Shower that offers a full Nature Experience. Multiple Levels of Patios provide Endless options for Relaxation & Entertainment, all Surrounded by a Mature Canopy of Trees. The Outdoor Kitchen is fully Equipped, Ensuring that Outdoor Dining is as Effortless as it is Enjoyable.Dont miss your chance to Own this Unique Property that Captures the Spirit of one of the Worlds Greatest Architects while offering the Best of Toronto Living. It is more than just a HOME its a LEGACY.
ExtrasThe custom millwork throughout the home is a testament to exquisite craftsmanship, with natural elements seamlessly integrated to bring the beauty of the outdoors inside Landscape lighting & Driveway Snowmelt system Automated Driveway Gate
right at home realtyMLS® #W9299468
Explore Neighbourhood
Similar Listings
Demographics
Based on the dissemination area as defined by Statistics Canada. A dissemination area contains, on average, approximately 200 – 400 households.
Price Trends
Edenbridge | Humber Valley Trends
Days on Strata
List vs Selling Price
Offer Competition
Sales Volume
Property Value
Price Ranking
Sold Houses
Rented Houses
Sales Trends in Edenbridge | Humber Valley
| House Type | Detached | Semi-Detached | Row Townhouse |
|---|---|---|---|
| Avg. Sales Availability | 7 Days | 177 Days | 424 Days |
| Sales Price Range | $1,313,000 - $7,250,000 | $1,105,000 | No Data |
| Avg. Rental Availability | 19 Days | 366 Days | 1453 Days |
| Rental Price Range | $2,150 - $5,750 | No Data | $3,995 |

