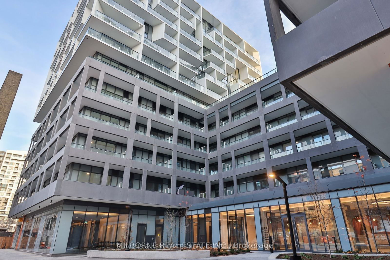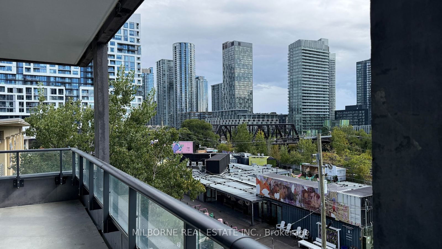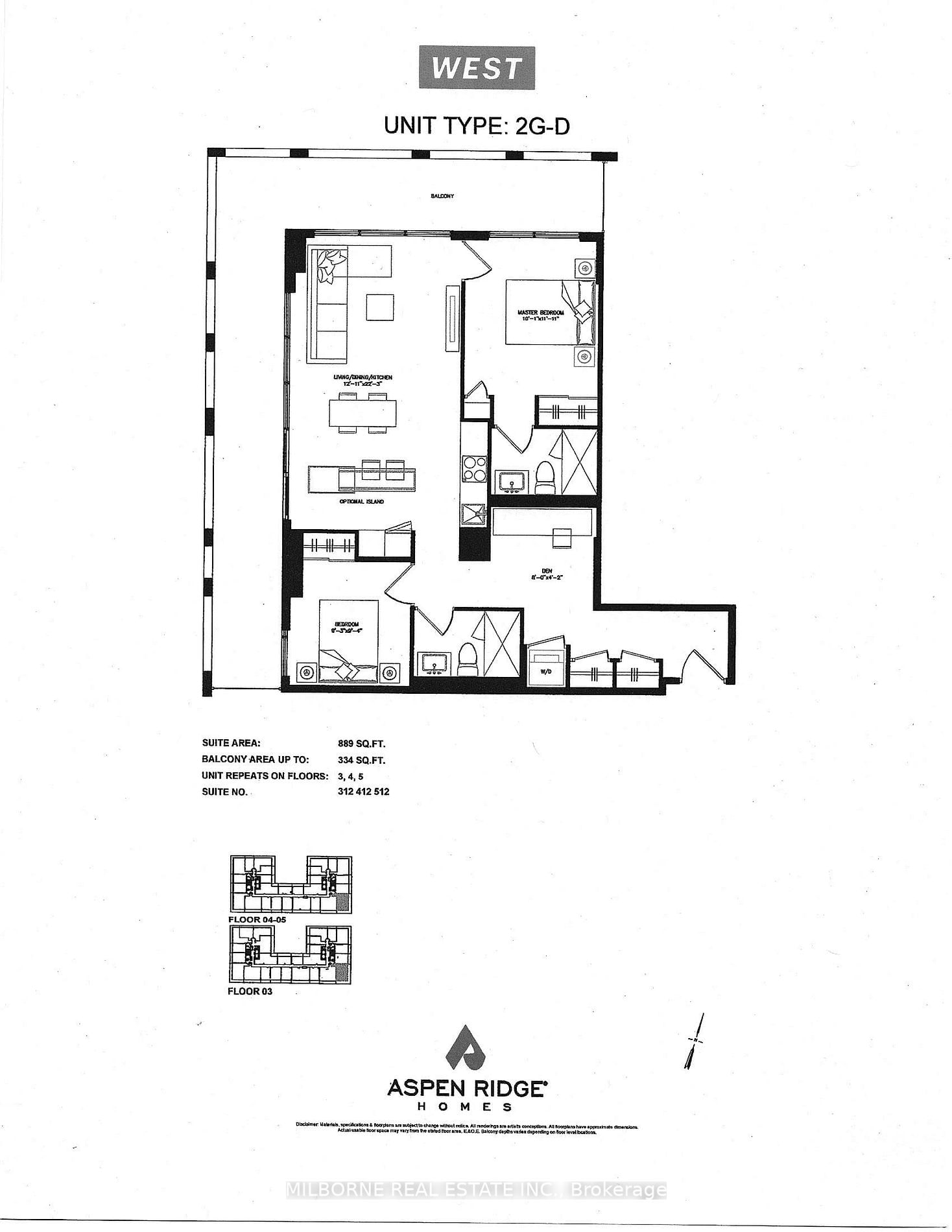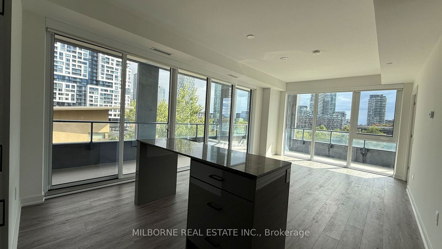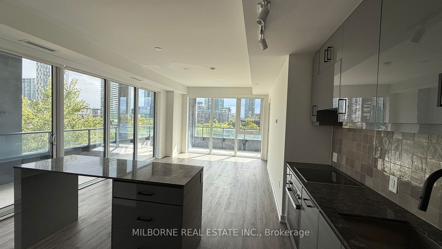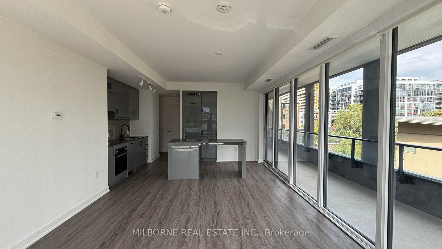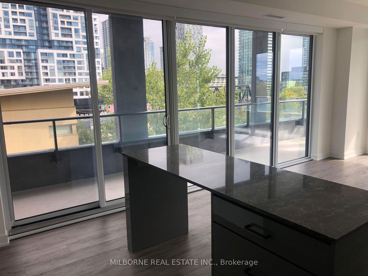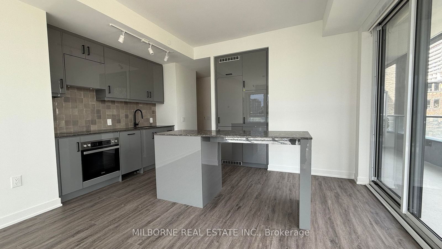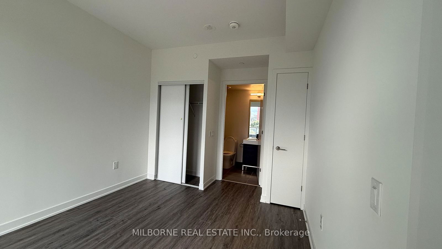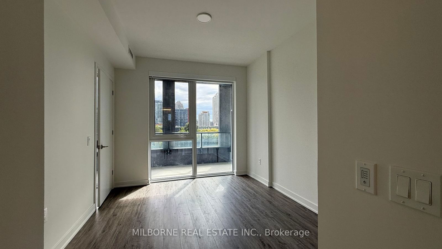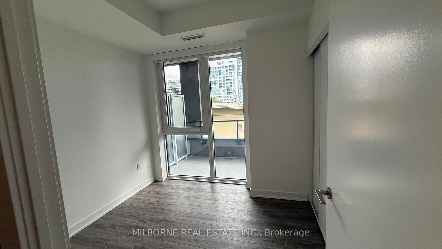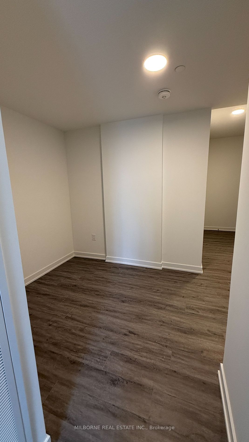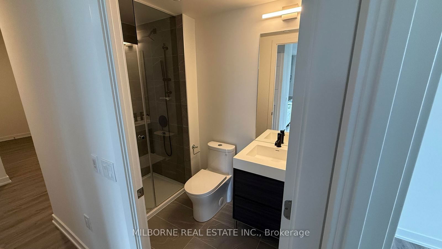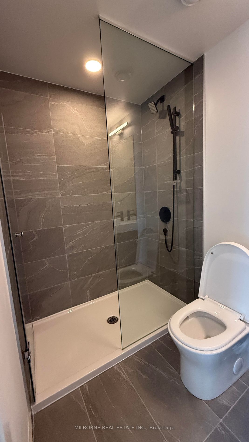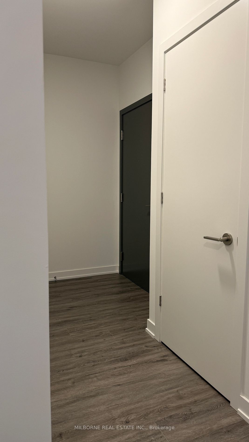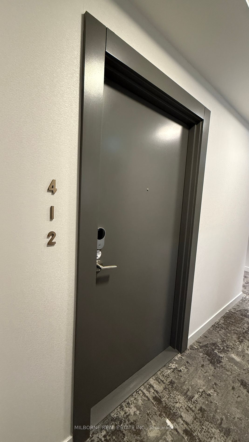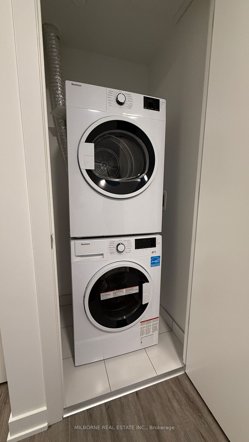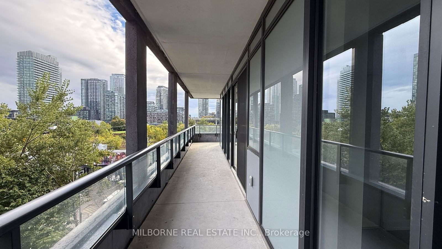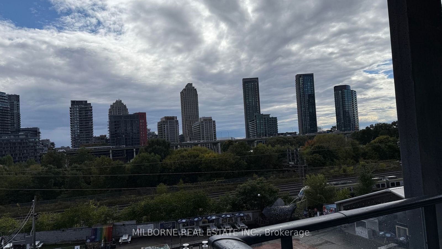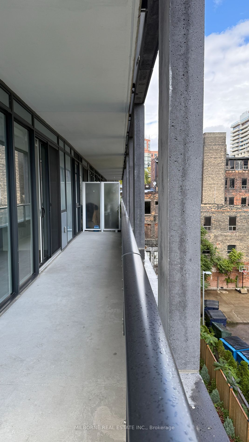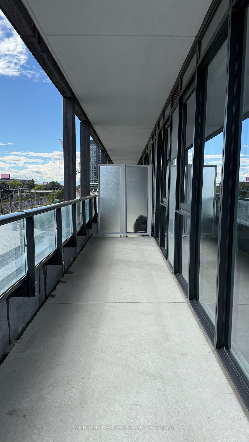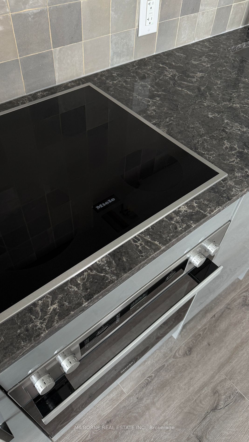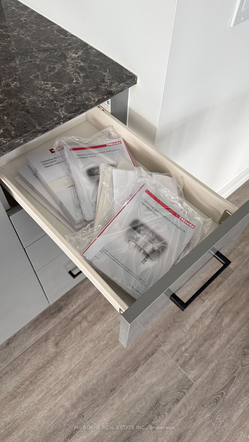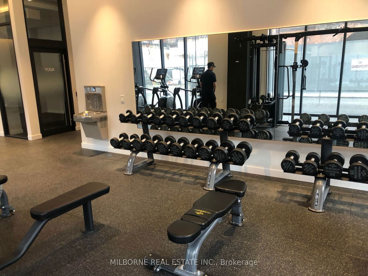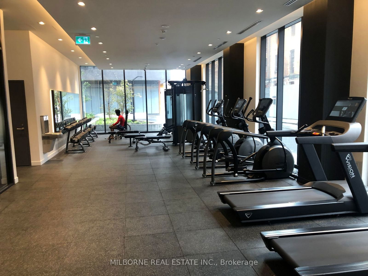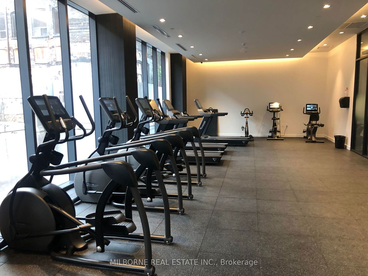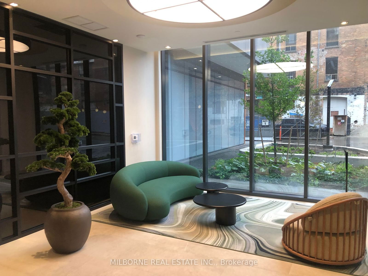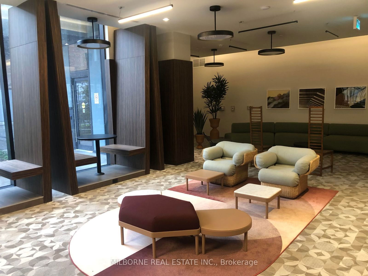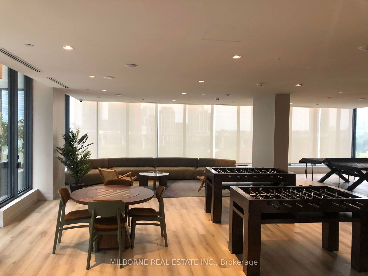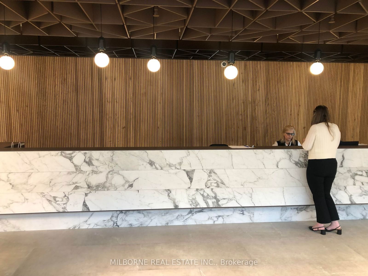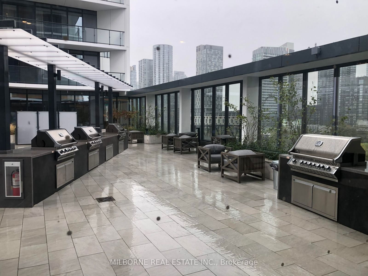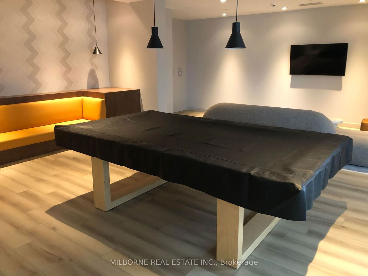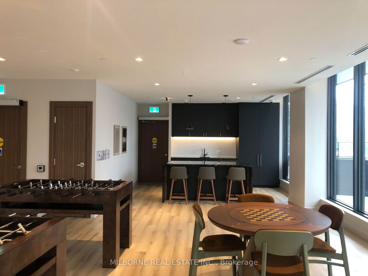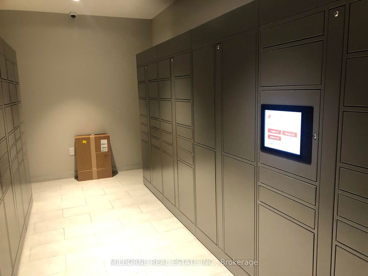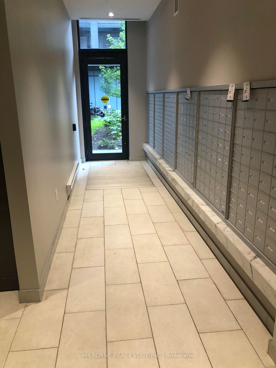Listing History
Unit Highlights
Utilities Included
Utility Type
- Air Conditioning
- Central Air
- Heat Source
- Gas
- Heating
- Forced Air
Room Dimensions
About this Listing
Best of King West/Bathurst urban living at WEST Condos. Brand new 889 sf corner unit featuring massive 334 sf wrap-around balcony outdoor living space with panoramic city views. Large 2 bed+den, 2 bath, split plan layout. 9-foot ceiling corner unit fills with natural light from its south and east facing floor to ceiling windows. Bright, spacious primary bedroom with ensuite and his & hers closets. The den is a functional work from home space. Expansive open concept living/dining space is perfect for entertaining. Kitchen features upgraded cabinets, built-in stainless steel Miele appliances, quartz countertops, upgraded backsplash, sink & faucet. Modern baths with frameless glass shower enclosures. Elevate your lifestyle with 5700 sf of amenities: lobby lounge, gym, yoga room, billiards room, games lounge, outdoor terrace with BBQ area, party room, and dining room. Parking & Locker. Located in vibrant neighborhood, enjoy an easy walk downtown, The Well, Entertainment District, Stackt Market, Farm Boy, Bentway, Stanley Park, Fort York and Waterfront. Absolutely gorgeous new condo urban oasis in smaller boutique luxury building quality built by Aspen Ridge Homes.
ExtrasUpgraded stainless steel appliance package including Cooktop, B/I Oven, B/I Dishwasher, Fridge. Front Load Clothes Washer & Dryer. Power Window Blinds Included. See Pictures for Floorplan
milborne real estate inc.MLS® #C9397167
Amenities
Explore Neighbourhood
Similar Listings
Demographics
Based on the dissemination area as defined by Statistics Canada. A dissemination area contains, on average, approximately 200 – 400 households.
Price Trends
Maintenance Fees
Building Trends At WEST Condos
Days on Strata
List vs Selling Price
Offer Competition
Turnover of Units
Property Value
Price Ranking
Sold Units
Rented Units
Best Value Rank
Appreciation Rank
Rental Yield
High Demand
Transaction Insights at 89 Niagara Street
| Studio | 1 Bed | 1 Bed + Den | 2 Bed | 2 Bed + Den | 3 Bed | |
|---|---|---|---|---|---|---|
| Price Range | No Data | No Data | $585,000 | No Data | $830,000 - $836,990 | No Data |
| Avg. Cost Per Sqft | No Data | No Data | $1,099 | No Data | $1,099 | No Data |
| Price Range | $1,900 - $2,050 | $2,050 - $2,350 | $2,200 - $2,650 | $2,250 - $3,600 | $2,775 - $3,650 | $2,900 - $3,600 |
| Avg. Wait for Unit Availability | No Data | No Data | No Data | No Data | 73 Days | No Data |
| Avg. Wait for Unit Availability | 60 Days | 6 Days | 11 Days | 20 Days | 14 Days | 16 Days |
| Ratio of Units in Building | 3% | 38% | 21% | 16% | 15% | 11% |
Transactions vs Inventory
Total number of units listed and leased in King West

