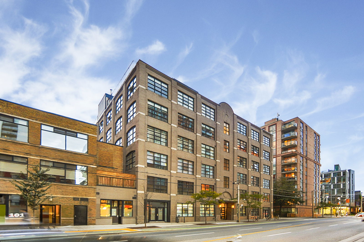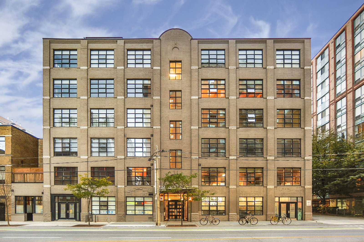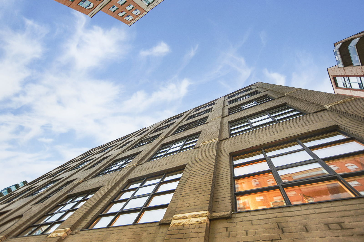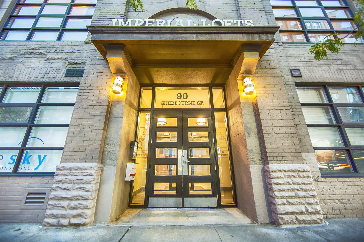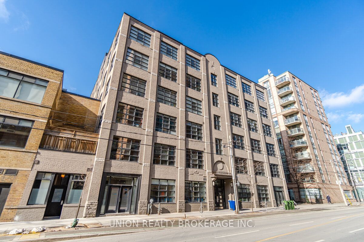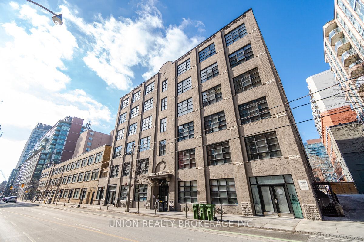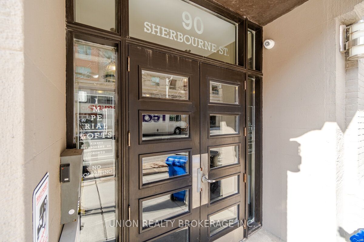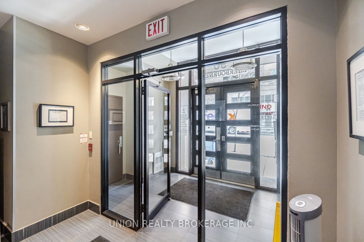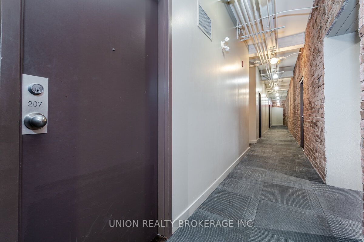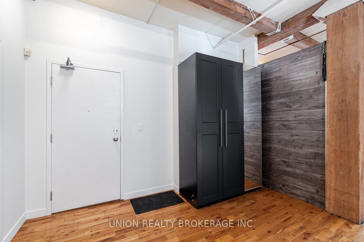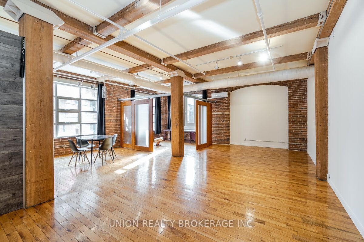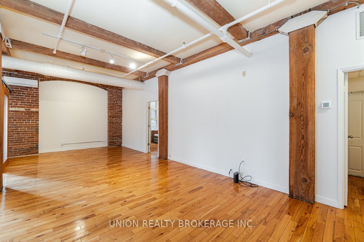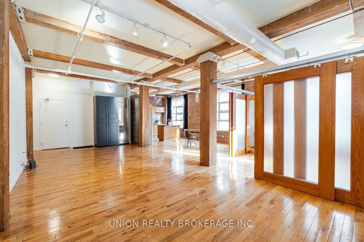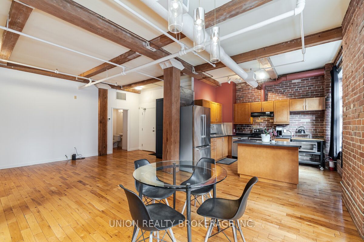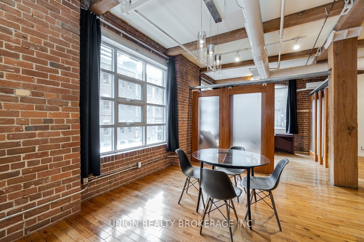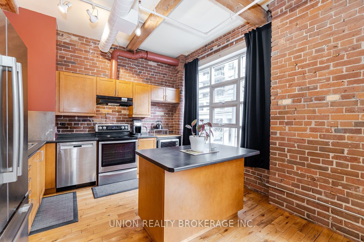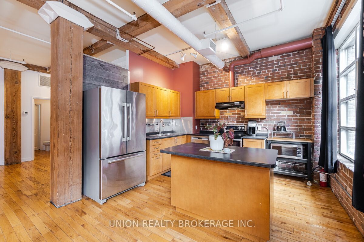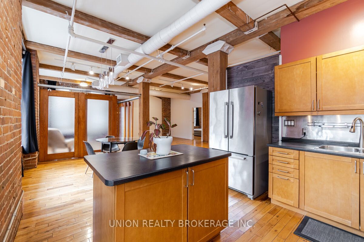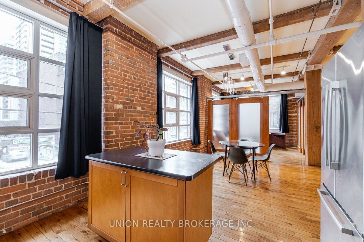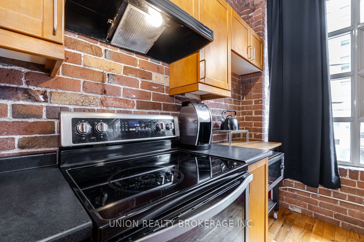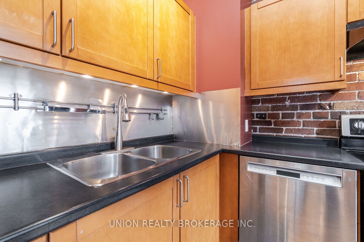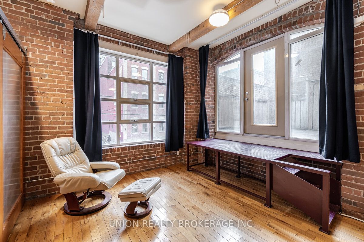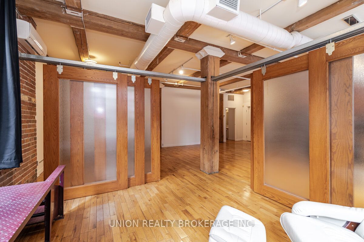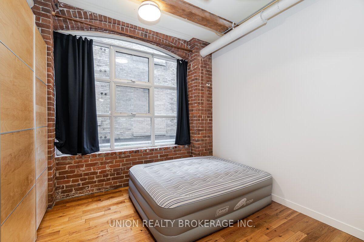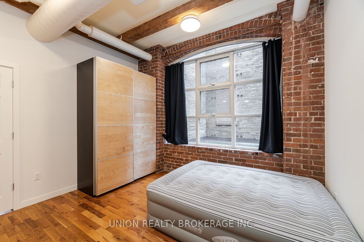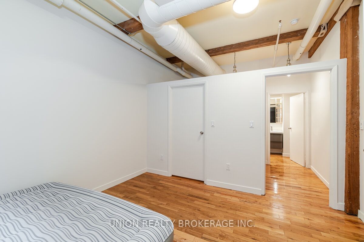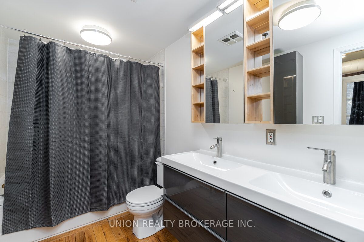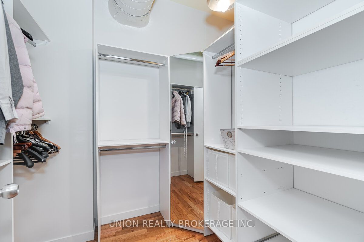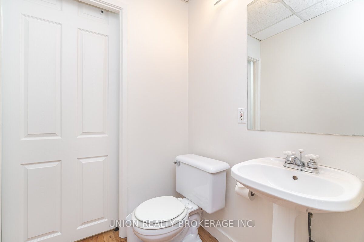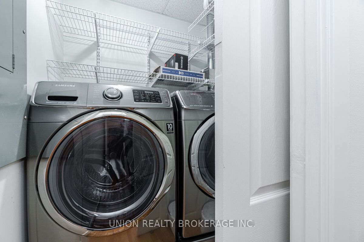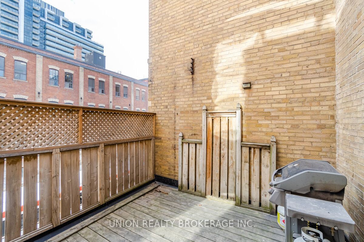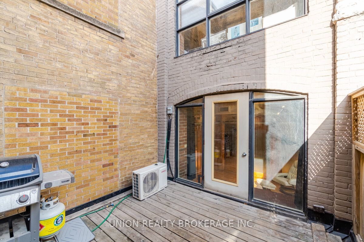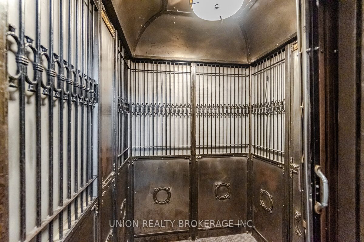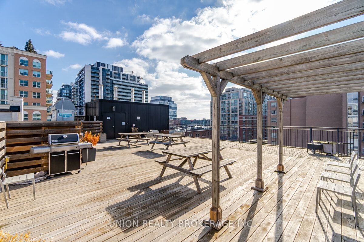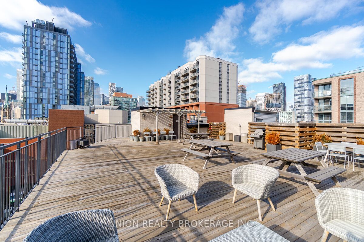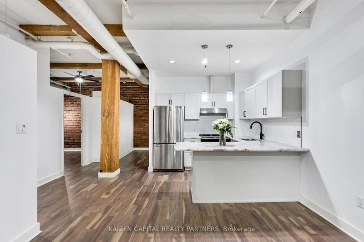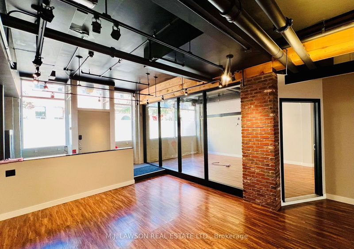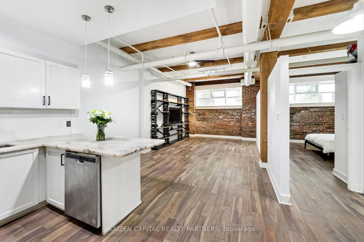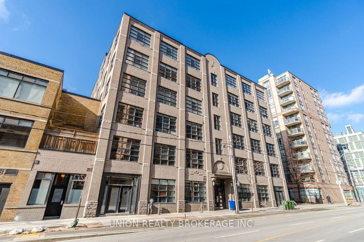90 Sherbourne Street & 80 Sherbourne Street
Building Details
Listing History for Imperial Lofts
Amenities
Maintenance Fees
About 90 Sherbourne Street — Imperial Lofts
The Imperial Lofts at 80-90 Sherbourne Street are like a love letter to Toronto’s industrial past. The way in which the building has been maintained, its vintage ambiance, century-old character, and updated living spaces, make up a romanticized version of how all authentic hard loft conversions should go.
Surprisingly enough, the renovation process that turned 80-90 Sherbourne into 65 Toronto lofts was amongst the first in the city. Converted in 1998, these homes existed before the bulk of Toronto’s lofts offered any real guidelines — or projects to beat. Perhaps the structure itself just begged to be treated kindly: even in the 90s this building had stood for nearly 100 years.
The Imperial Lofts consists of two adjoined structures at 80 and 90 Sherbourne Street. One such building is a 6-storey former warehouse, while its other half is a 3-storey art-deco office building circa the 1930s. The name for the lofts comes from the prior use of both buildings — Imperial Optical utilized both of these spaces for the bulk of the 20th century.
Today, however, the building is high-tech as ever: both a Facebook page and website are used to keep residents updated on goings-on. Other than a shared rooftop terrace with barbecues, amenities at 80-90 Sherbourne are sparse. Instead, residents are encouraged to go out and explore the neighbourhood, with the funds to do so provided by lower maintenance fees than most.
The Suites
A tremendous amount of exposed red brick is scattered throughout the lofts at 80-90 Sherbourne. Together with paned warehouse windows and exposed concrete, the homes are given a classic loft appearance.
The 65 units range from generously sized one bedrooms starting at 800 square feet, to sprawling 2 bedroom lofts reaching up to 1,700 — far larger than most condos for sale in downtown Toronto. The largest of units offer residents expansive master bedrooms, while others still maintain a sense of spaciousness.
The roomy atmospheres at the Imperial lofts are provided by open concept layouts that are surrounded by oversized, arched windows. With tons of natural light pouring into these homes, industrial elements are also given a new life. The sun’s warm rays highlight authentic wooden columns and beams and exposed pipes and ductwork.
And better yet, hardwood flooring and renovated kitchen and bathrooms provide modern residents with a touch of luxury. These, combined with ceiling heights that reach to 10 feet tall, allow the Imperial Lofts to live up to their grand name.
The Neighbourhood
The St. Lawrence Market neighbourhood around the Imperial Lofts is similarly historical. Even the St. Lawrence Market itself — the area’s namesake — dates back to 1803. For over 200 years vendors have been gathering at this very spot to sell their edible goods. In recent years, National Geographic has even named St. Lawrence Market one of the best food markets in the world.
For those residents taking advantage of the pet-friendly policy at 80-90 Sherbourne, a number of great parks serve as go-to dog walking spots. The Esplanade, a few streets south, spans 5 city blocks. Another outdoor escape is St. James Park, where residents can even catch a concert or movie night during the summer.
The Imperial Lofts are also nearby to the historic Distillery District, which features creative commercial enterprises within Victorian-era industrial structures. The area is a self-contained part of the city where visitors step back in time when strolling along its cobblestone streets. This area has become a go-to for tourists and locals alike in recent years, where one can spend a day or evening exploring its restaurants, galleries, theatres, and boutiques.
Transportation
Travel to and from the Imperial Lofts is never a hassle, with the building’s location in the heart of Toronto. Simply walking or cycling around the immediate area is a great way to familiarize oneself with the neighbourhood or spend a sunny afternoon. Those who work in the financial district are even able to work or ride their bikes to the office, with safe bike lanes along Richmond and Adelaide assisting in the commute.
For those who take public transit, the lofts at 80-90 Sherbourne are directly between Queen and King Streets East, where streetcars transport passengers both east and west. Travelers can hop on one of these from a stop on Sherbourne, or walk to the subway at Yonge Street. From here, residents can catch trains moving in north and south directions.
A single stop south from King Station is Union, where travelers can make their way out of the city. From here, residents can connect with VIA Rail or GO Transit, as well as the UP service to Pearson International Airport.
Reviews for Imperial Lofts
No reviews yet. Be the first to leave a review!
 2
2Listings For Sale
Interested in receiving new listings for sale?
 2
2Listings For Rent
Interested in receiving new listings for rent?
Explore St. Lawrence
Similar lofts
Demographics
Based on the dissemination area as defined by Statistics Canada. A dissemination area contains, on average, approximately 200 – 400 households.
Price Trends
Maintenance Fees
Building Trends At Imperial Lofts
Days on Strata
List vs Selling Price
Offer Competition
Turnover of Units
Property Value
Price Ranking
Sold Units
Rented Units
Best Value Rank
Appreciation Rank
Rental Yield
High Demand
Transaction Insights at 90 Sherbourne Street
| 1 Bed | 1 Bed + Den | 2 Bed | 2 Bed + Den | 3 Bed | |
|---|---|---|---|---|---|
| Price Range | No Data | $1,015,000 - $1,050,000 | $1,200,000 | No Data | No Data |
| Avg. Cost Per Sqft | No Data | $950 | $953 | No Data | No Data |
| Price Range | $3,450 - $3,500 | $3,400 - $3,600 | $3,600 | No Data | No Data |
| Avg. Wait for Unit Availability | 281 Days | 161 Days | 186 Days | No Data | 2621 Days |
| Avg. Wait for Unit Availability | 219 Days | 262 Days | 255 Days | 900 Days | No Data |
| Ratio of Units in Building | 32% | 30% | 35% | 3% | 3% |
Unit Sales vs Inventory
Total number of units listed and sold in St. Lawrence

