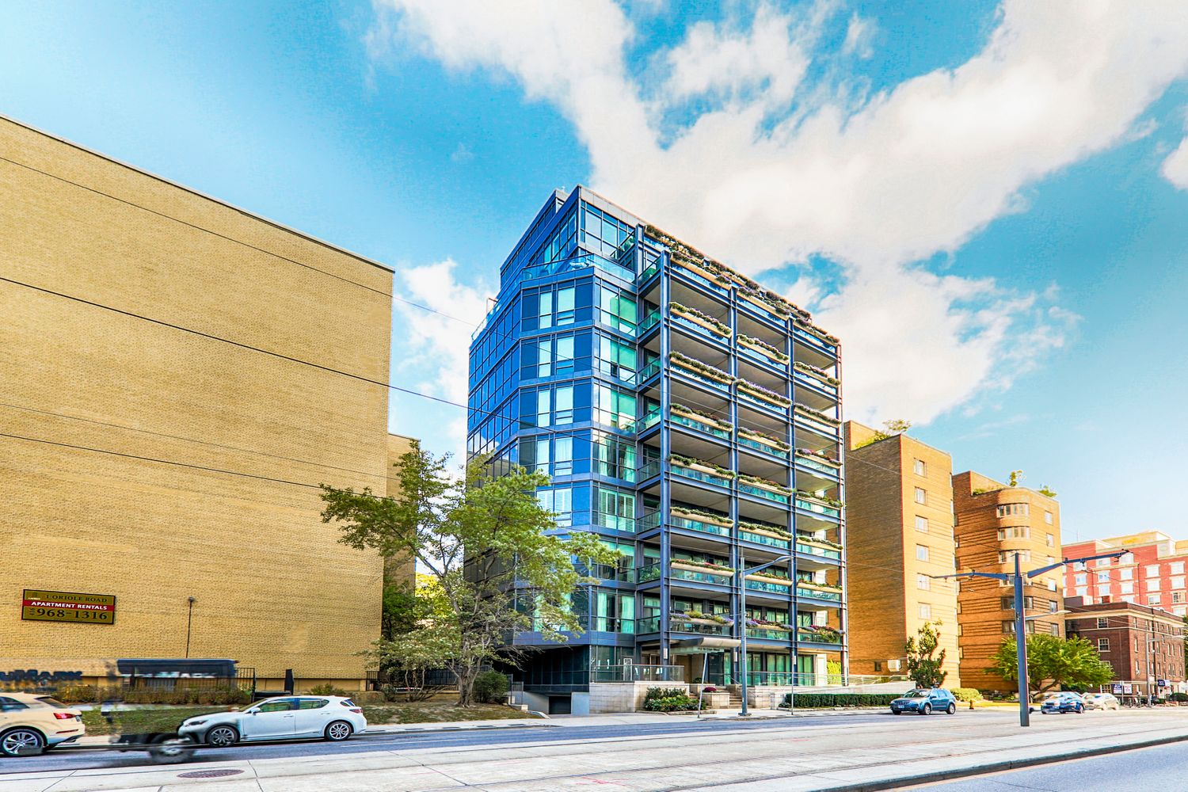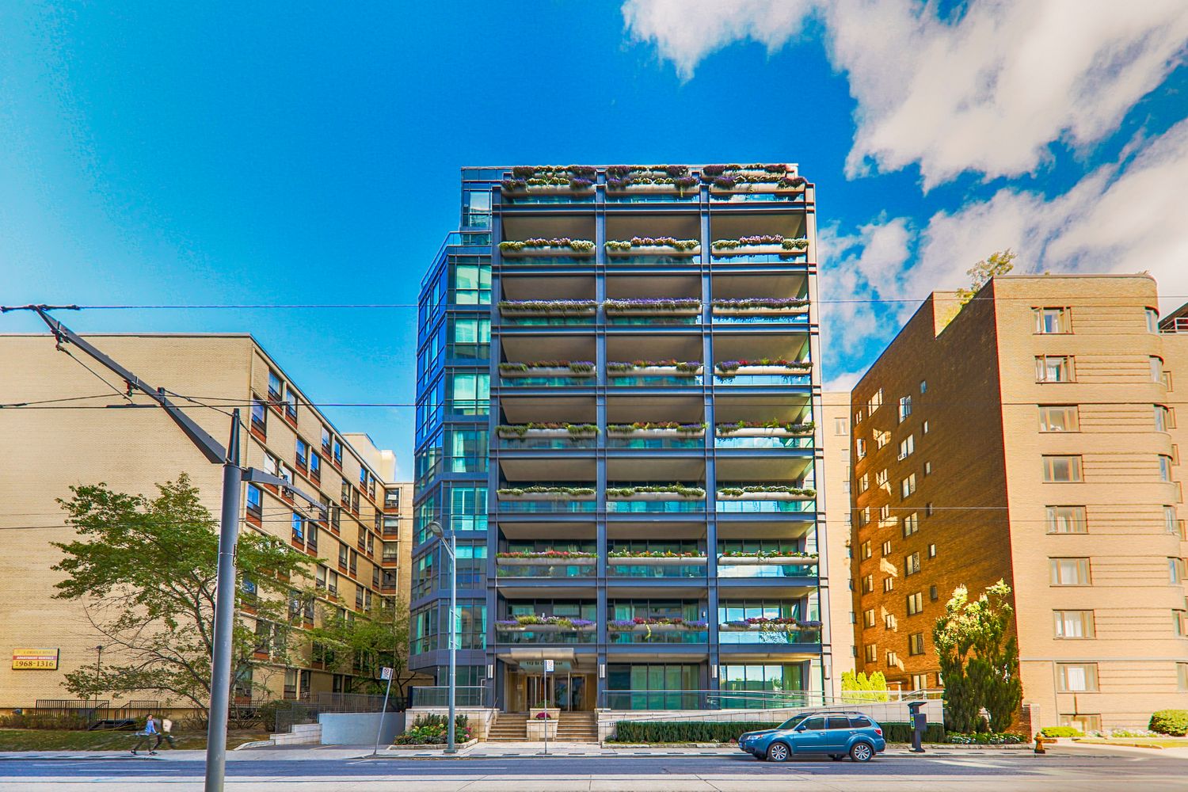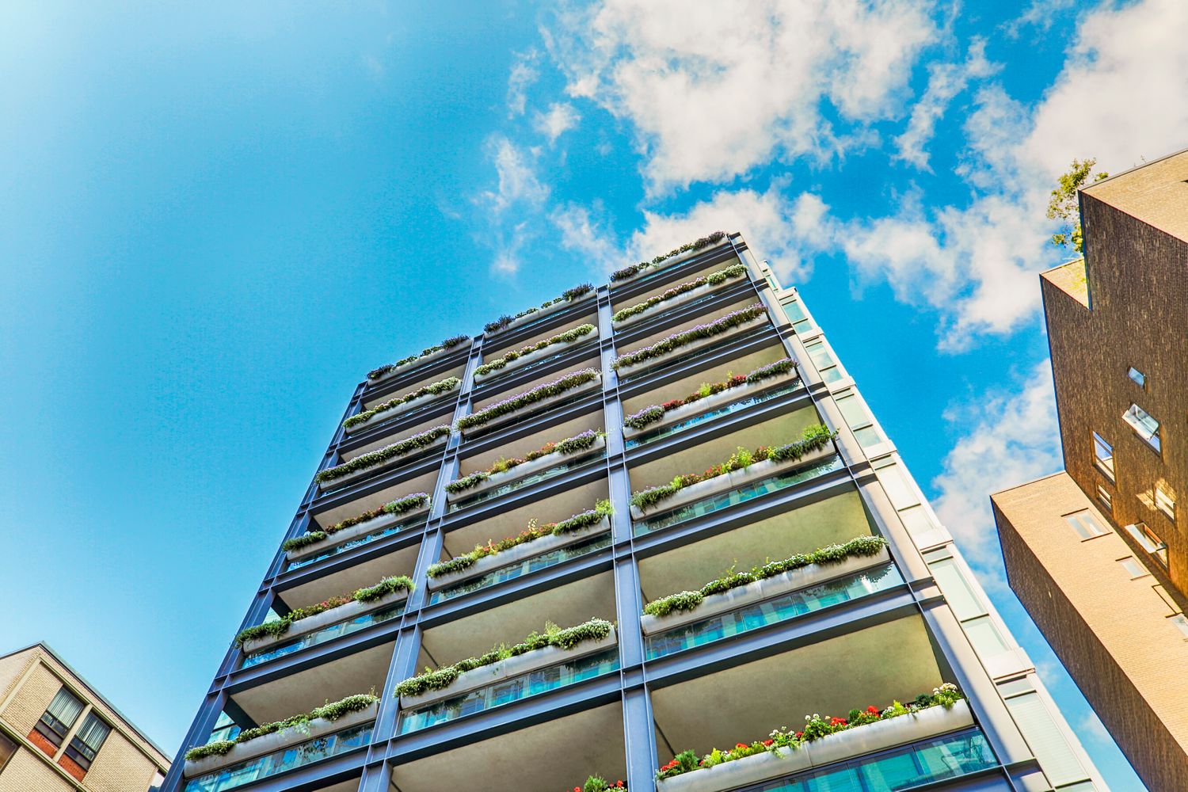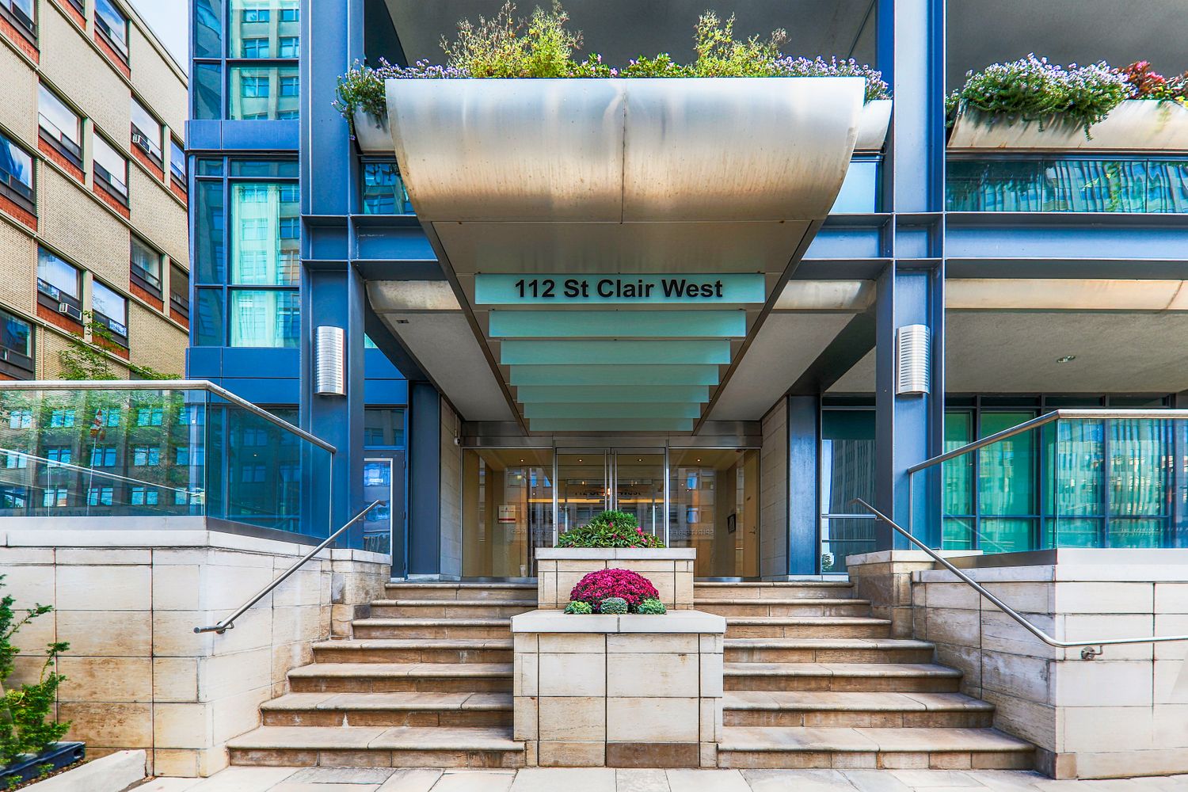112 St Clair Avenue W

Building Details
Listing History for ONE12 St Clair
Amenities
Maintenance Fees
About 112 St Clair Avenue W — ONE12 St Clair
Amongst the many grand buildings in the charming, Yonge and St. Clair neighbourhood, the ONE12 St. Clair Condos manages to stand out thanks to its state-of-the-art, contemporary design. Developed by Grossman & Vanich and designed by Page + Steele Architects, the former Mutual Life Building at 112 St. Clair Avenue West was converted into boutique midtown Toronto condos in 2007.
Standing at 10-storeys tall, the ONE12 St. Clair Condos boasts a bold steel structure. Space is carved out for expansive terraces where content residents can carefully cultivate private gardens if they so please — courtesy of the condos’ innovative irrigation system. When fully taken advantage of, greenery grows over the edges of these balconies, warmly complementing 112 St. Clair West’s glass-clad contemporary façade.
Inside, the lobby welcomes residents with style, staffed by a 24-hour concierge service nonetheless. The lobby’s interior design by Alex Chapman features a sleek stone floor with marble details, which sets a tone of refined luxury for residents and their guests.
What’s more, 112 St. Clair Avenue West offers its residents an impressive set of amenities. They can work out in the building’s fully-equipped exercise facilities or host friends and family in a sophisticated party room, plus there’s also a conference centre on top of a versatile meeting room.
The Suites
Well suited for the many small families attracted to the friendly community, the 20 suites within consist of floorplans containing two bedrooms and two bathrooms, or three bedrooms, three bathrooms, and a powder room. The size of these living spaces span approximately 1,700 to 4,000 square feet, and every suite extends outside to those aforementioned, deep terraces that stretch to 8 feet wide – each outfitted with a gas line so that residents can barbecue.
For those surprised to hear about condos as large as 4,000 square feet, to be clear these are multilevel penthouses that sit on 112 St. Clair West’s uppermost floors. Regardless, every Toronto condos for sale in the building features classic interior details, such as granite or marble countertops in the kitchens plus matching marble accents throughout, creating lavish living spaces for residents.
The Neighbourhood
Midtown is renowned for its verdant, green landscapes, yet those living at 112 St. Clair West live on an exciting street within this largely residential area. Across the street, the Desjardins building and its neighbouring high-rise condominium contain a Starbucks each, while the latter conveniently houses a LCBO as well. Additionally, just down the street on Yonge, residents can shop at many major global chain stores.
Alternatively, many of the eateries around Yonge and St. Clair are decidedly local. While some popular restaurant franchises can be found in the area, they might just be outnumbered by the independent restaurants, pubs, and cafés that cater to the Deer Park neighbourhood’s vibrant community.
Transportation
Getting around the city is easy for residents of 112 St Clair Ave W. Since traffic in midtown Toronto usually moves well, drivers can follow Yonge or Avenue Road north to the 401, with the trip usually taking around fifteen minutes. Alternatively, when heading south, drivers can use Rosedale Valley Road to reach the Bayview onramp for the Don Valley Parkway.
Even still, the ONE12 St. Clair Condos is well-located for those who prefer traveling by way of public transit. Residents can walk to St. Clair Station on the Yonge line, where they can take the subway or the 512 Streetcar which runs along St. Clair.
Conveniently, the 512 Streetcar carries riders between St. Clair and St. Clair West subway stations. They both sit on the north-south running Yonge-University-Spadina Line, albeit on different branches. Trains departing from either station meet in the Lakeshore neighbourhood at Union Station, the city’s major transit hub, in about 15 minutes from 112 St. Clair. From here, travelers heading out of the city can access GO Transit buses and trains, VIA Rail trains, and the UP Express service to Pearson International Airport.
 0
0Listings For Sale
Interested in receiving new listings for sale?
 0
0Listings For Rent
Interested in receiving new listings for rent?
Nearby Amenities
Demographics
Based on the dissemination area as defined by Statistics Canada. A dissemination area contains, on average, approximately 200 – 400 households.
Price Trends
Building Trends At ONE12 St Clair
Days on Strata
List vs Selling Price
Or in other words, the





