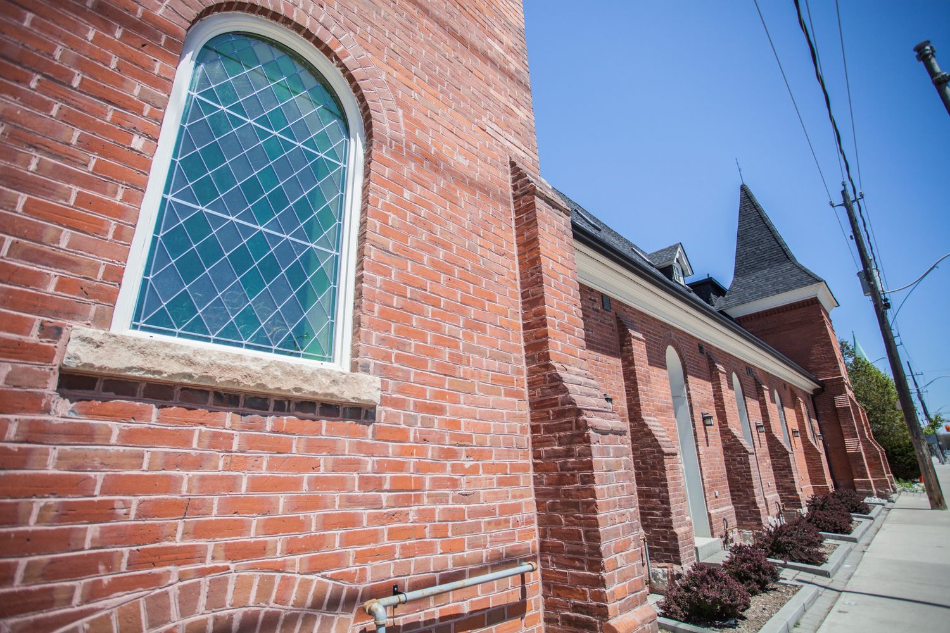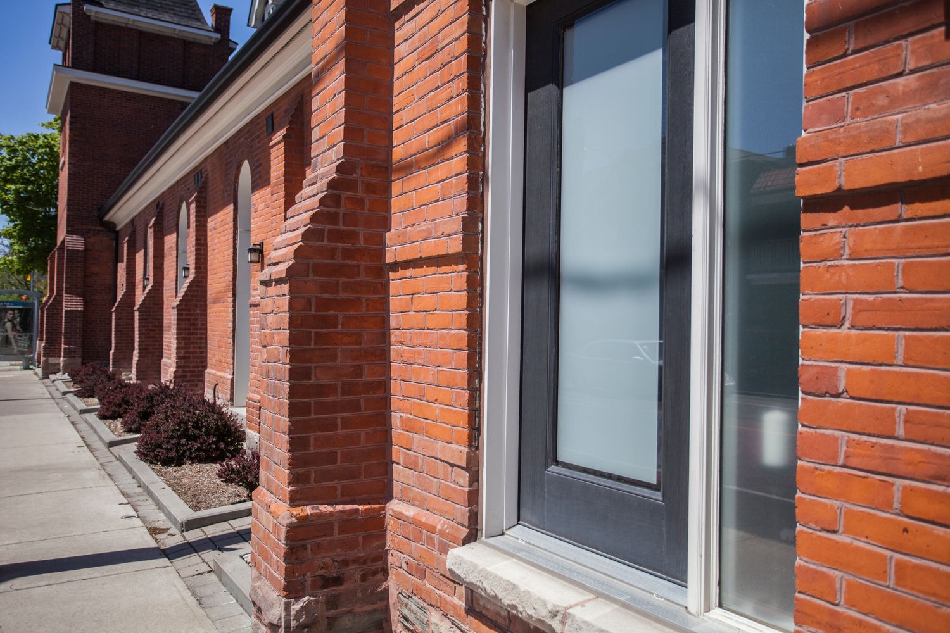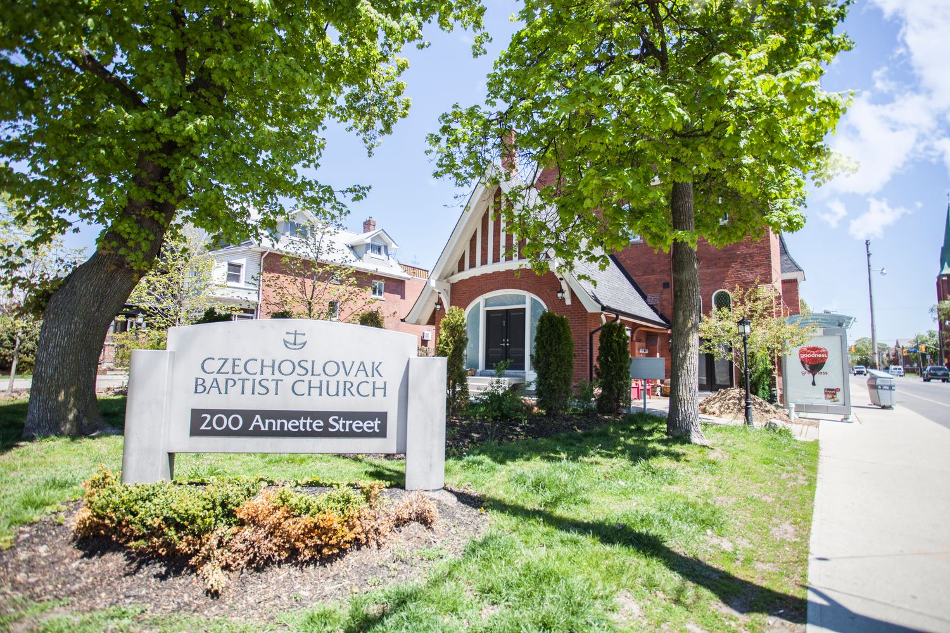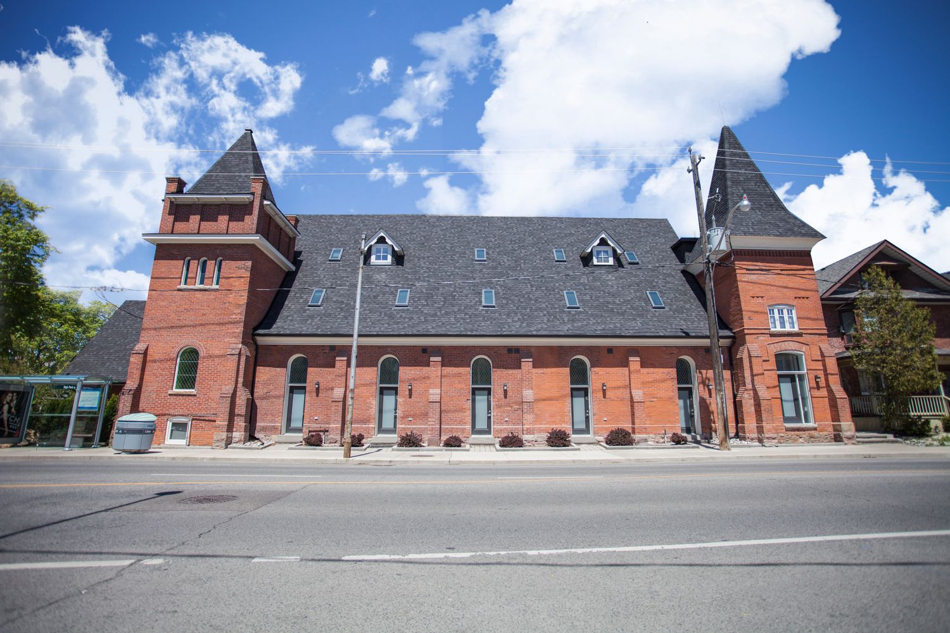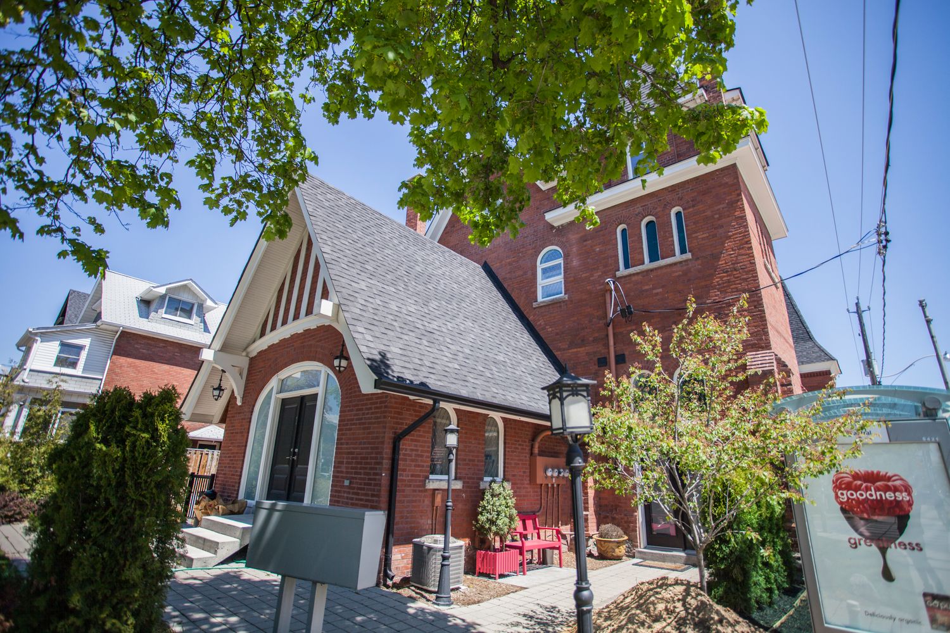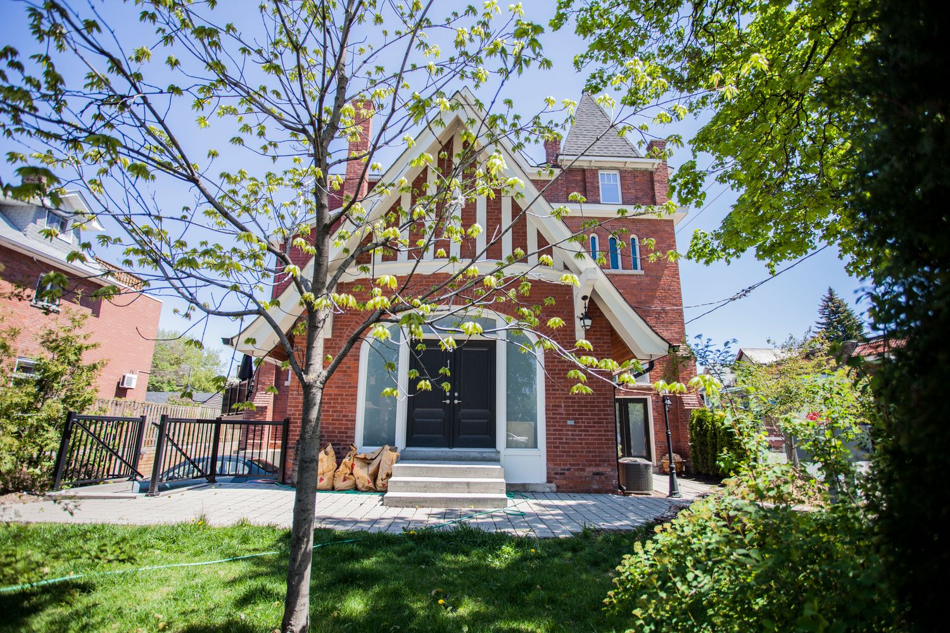200 Annette Street

Building Details
Listing History for Park Lofts
Amenities
Maintenance Fees
About 200 Annette Street — Park Lofts
If you’ve always felt that home is a sacred place, the Park Lofts at 200 Annette Street will only strengthen this theory further. While residents of the Park Lofts can be of any faith, or even none at all, there was undeniably an almighty developer behind this hard loft conversion.
Originally a Baptist church, the Toronto lofts at 200 Annette Street are now something of a church-townhouse-loft hybrid. What’s more, the structure is also a heritage property, recognized by the city of Toronto. The church was originally built in 1888, although slight alterations were made in 1906 and 1920, well before its 2010 designation as a heritage property.
During the building’s 2011 conversion, directed by Bloor West’s own Terra Firma Homes, the conservation of original qualities was a must. From the street, pedestrians will still today notice detailed crimson brickwork, arched windows, as well as certain 19th century Arts and Crafts elements of this otherwise High Victorian Gothic construction. Even the eaves are exaggeratedly curved, setting a rather majestic tone for these hard lofts.
The Suites
During its conversion, the large church building was separated into only 8 units, allowing for ample space in each. The smallest of lofts start at approximately 1,100 square feet, with larger ones spanning up to 1,500. Plus, vaulted ceilings give Toronto condos for sale at 200 Annette Street a larger-than-life feel.
Sizeable 3-bedroom units are spread over three storeys, one of which includes a basement — hence the townhouse feel. Every unit comes complete with sundecks or terraces with views of Dundas West and the Junction neighbourhood to the north. These outdoor spaces are oriented atop private parking spaces, each of which contain direct basement access.
What the Park Lofts lack in amenities, the building makes up for in its location and proximity to whatever the heart could possibly desire.
The Neighbourhood
Situated between The Junction and High Park North, the Park Lofts afford residents with two divergent atmospheres. A short walk north lands one on Dundas Street West, in the heart of the Junction. Here, independent coffee shops, intimate upscale eateries, vegan bakeries, art supply stores, music venues, and boutiques selling everything from handicrafts to vintage treasures can be found.
In the opposite direction, High Park North is a residential pocket filled with some of the most laid back neighbours the city has to offer. Even Annette Street itself is zoned only for residential use, meaning that as much as Toronto attempts to grow upwards the harmony and charm enjoyed by this street are here to stay.
Just south of Bloor Street, residents will be pleased to find High Park at their convenience. The park boasts a remarkable 400 acres of green space, and unbeknownst to most Torontonians is enjoyable for more than just those few weeks a year when the cherry blossoms appear. The park offers visitors a swimming pool, a zoo, multiple sporting facilities, gardens, and some of the city’s most pleasant walking and hiking trails.
Transportation
Transportation is a breeze from the Park Lofts. Keele and High Park subway stations can be reached in 15 minutes by foot. Both of these stations are on the Bloor-Danforth subway line, which transport riders east to the heart of the city in no time. Buses along Dundas Street West also offer connections to Dundas West station, where TTC users can connect with onward travel in any direction.
Drivers will find the lack of heavy traffic around 200 Annette Street to be refreshing, especially in a city like Toronto. Parkside Drive offers an easy connection with the Gardiner Expressway, from which drivers can motor around the city in no time.
With its westward orientation, 200 Annette Street is only a 30 minute drive from Pearson International Airport, while Billy Bishop Toronto City Airport is also only 20 minutes away. The Bloor GO/UP station is around the corner from the Park Lofts as well, meaning a break from the city has never been so easy.
 0
0Listings For Sale
Interested in receiving new listings for sale?
 0
0Listings For Rent
Interested in receiving new listings for rent?
Nearby Amenities
Demographics
Based on the dissemination area as defined by Statistics Canada. A dissemination area contains, on average, approximately 200 – 400 households.
Price Trends
Building Trends At Park Lofts
Days on Strata
List vs Selling Price
Or in other words, the
Offer Competition
Turnover of Units
Property Value
Price Ranking
Sold Units
Rented Units
Best Value Rank
Appreciation Rank
Rental Yield
High Demand
Transaction Insights at 200 Annette Street
| 3 Bed | 3 Bed + Den | |
|---|---|---|
| Price Range | No Data | No Data |
| Avg. Cost Per Sqft | No Data | No Data |
| Price Range | No Data | $5,700 |
| Avg. Wait for Unit Availability | 465 Days | No Data |
| Avg. Wait for Unit Availability | 706 Days | No Data |
| Ratio of Units in Building | 88% | 13% |


