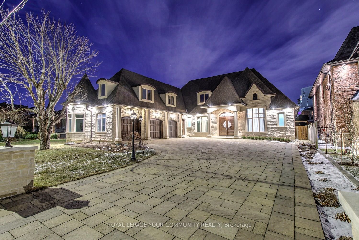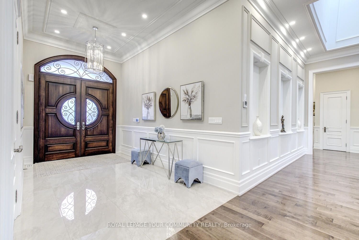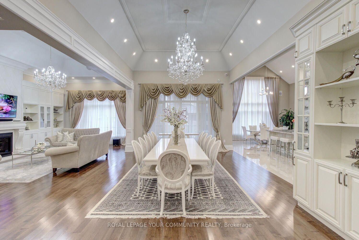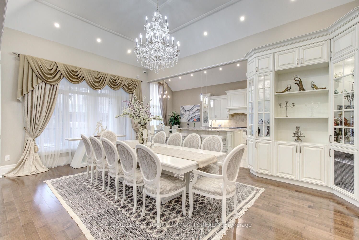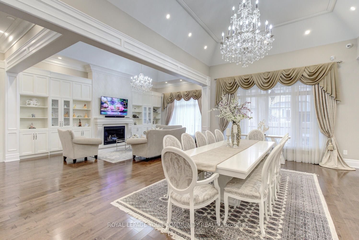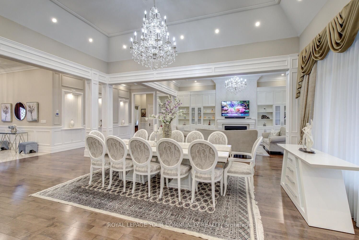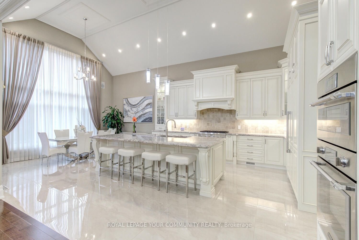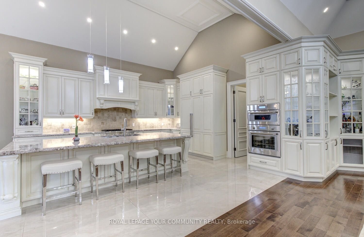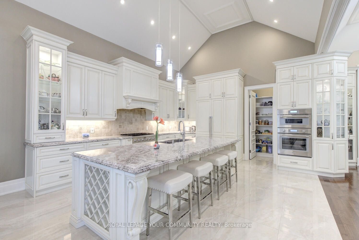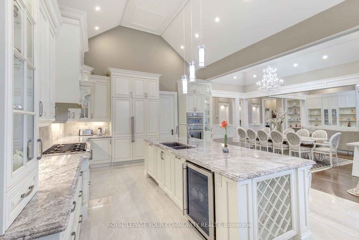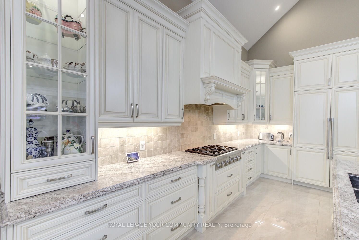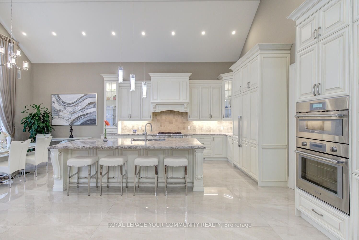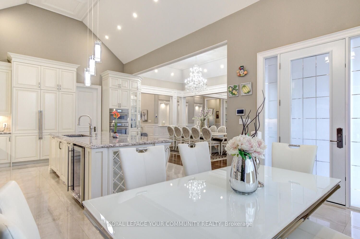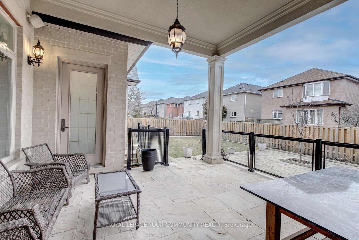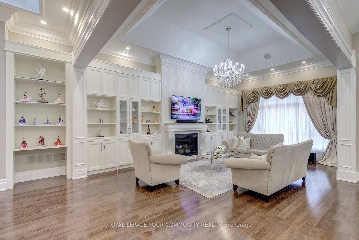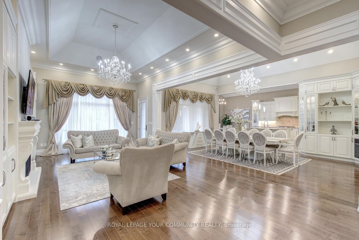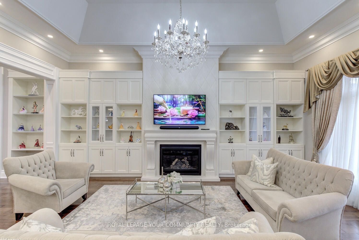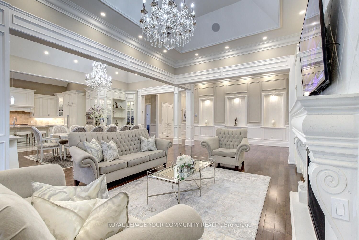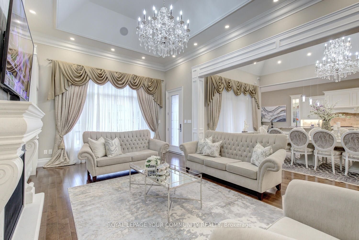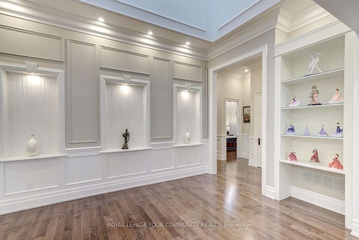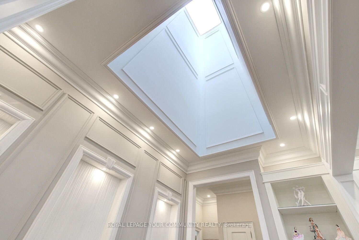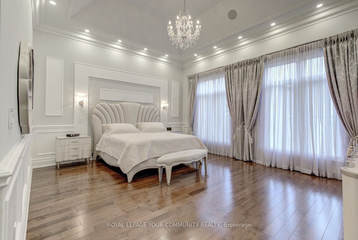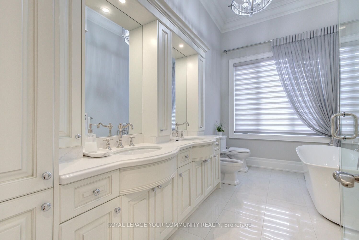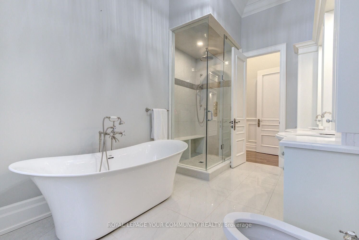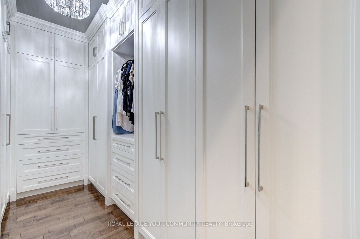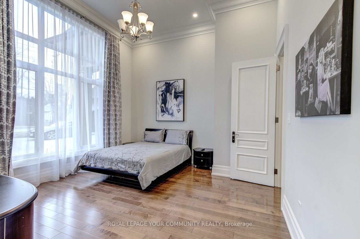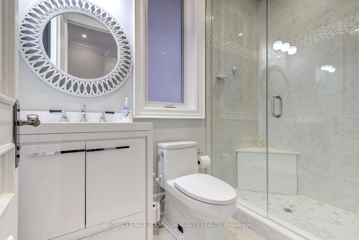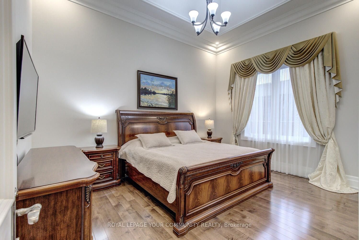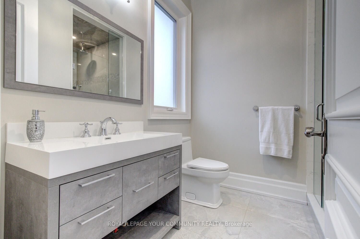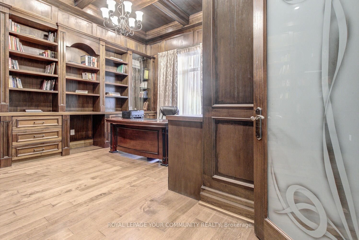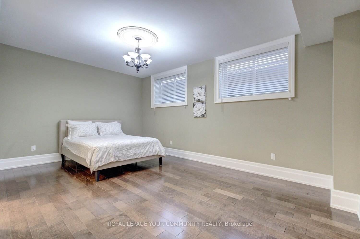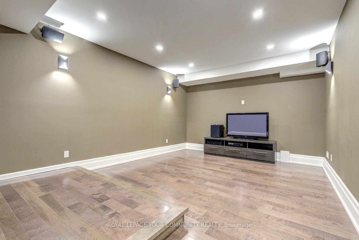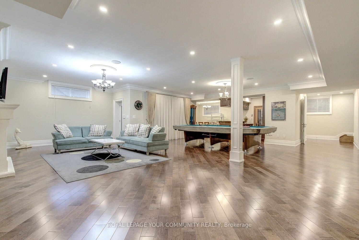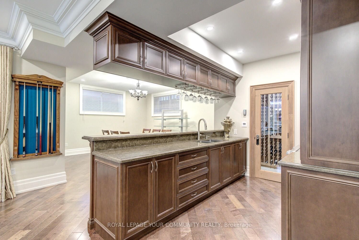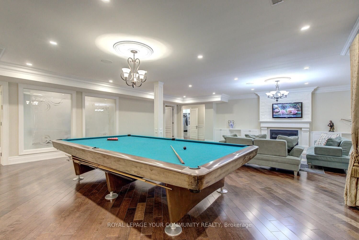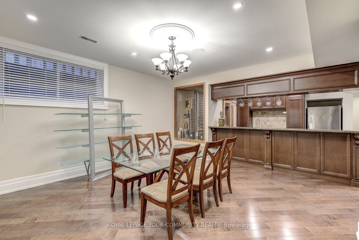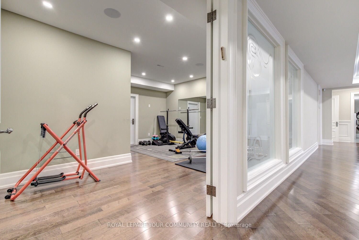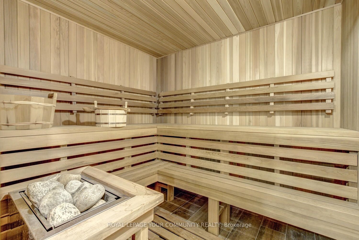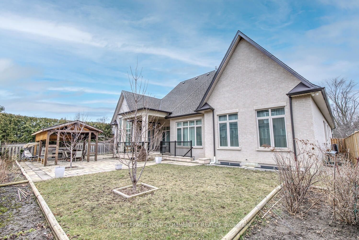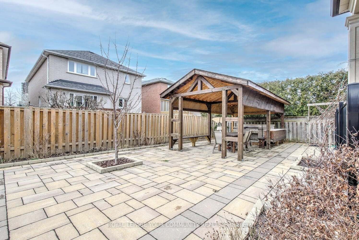MLS Restricted Listing
Free account required. or to see all the details.
Free account required. or to see all the details.
1 / 40
223 Crestwood Rd
EXPIRED
$X,XXX,XXX
-
-
-
-
Listing History
Property Highlights
Off Market Listing
Free account required. or to see all the details.
Free account required. or to see all the details.
Buyer's Market
Balanced
Seller's Market
Property Details
- Type
- Detached
- Exterior
- Stucco/Plaster, Stone
- Style
- Bungalow
- Central Vacuum
- No Data
- Basement
- Finished Walk Out, Separate Entrance
- Age
- Built 0-5
Utility Type
- Air Conditioning
- Central Air
- Heat Source
- Gas
- Heating
- Forced Air
Land
- Fronting On
- No Data
- Lot Frontage & Depth (FT)
- 76 x 152
- Lot Total (SQFT)
- 11,485
- Pool
- None
- Intersecting Streets
- Bathurst & Crestwood
Explore Neighbourhood
7/10
Walkability
You’re in stride with amenities—most of your needs are just a playlist away.
6/10
Transit
Getting more reliable. You might even snag a seat on the morning commute!
5/10
Bikeability
A perfect balance of challenge and 'Hey, I didn’t know there was a bike shop here!'
Demographics
Based on the dissemination area as defined by Statistics Canada. A dissemination area contains, on average, approximately 200 – 400 households.
Population
48,278
Average Individual Income
$77,889
Average Household Size
3 persons
Average Age
41
Average Household Income
$134,042
Dominant Housing Type
Detached
Population By Age
Household Income
Housing Types & Tenancy
Detached
65%
Semi Detached
15%
High Rise Apartment
7%
Duplex
6%
Low Rise Apartment
5%
Marital Status
Commute
Languages (Primary Language)
English
79%
Other
9%
Mandarin
5%
Cantonese
5%
Russian
1%
Tamil
1%
Education
University and Above
30%
High School
28%
College
19%
None
14%
Apprenticeship
4%
University Below Batchelor
2%
Major Field of Study
Business Management
23%
Architecture & Engineering
19%
Social Sciences
13%
Health & Related Fields
12%
Humanities
5%
Math & Computer Sciences
5%
Education
5%
Personal, Protective & Transportation Services
4%
Physical Sciences
4%
Visual & Performing Arts
3%
Agriculture & Natural Resources
1%
Price Trends
Thornhill - Vaughan Trends
Days on Strata
Houses spend an average of
16
Days on Market
based on recent sales
List vs Selling Price
On average, houses sell for
1014237%
above
the list price
Offer Competition
Houses in Thornhill - Vaughan have an
AVERAGEChance of receiving
Multiple Offers
compared to other neighbourhoods
Sales Volume
Thornhill - Vaughan has the
3rd
Highest number of sales transactions among 15 neighbourhoods in the Vaughan area
Property Value
-3%
Decrease in property values within the past twelve months
Price Ranking
4th
Highest average house price out of 15 neighbourhoods in the Vaughan area
Sold Houses
281
Houses were sold over the past twelve months
Rented Houses
150
Houses were rented over the past twelve months
Sales Trends in Thornhill - Vaughan
| House Type | Detached | Semi-Detached | Row Townhouse |
|---|---|---|---|
| Avg. Sales Availability | 2 Days | 19 Days | 8 Days |
| Sales Price Range | $1,050,000 - $5,650,000 | $1,135,000 - $1,435,000 | $1,101,000 - $1,600,800 |
| Avg. Rental Availability | 4 Days | 38 Days | 13 Days |
| Rental Price Range | $1,300 - $9,400 | $1,350 - $4,000 | $3,500 - $4,700 |


