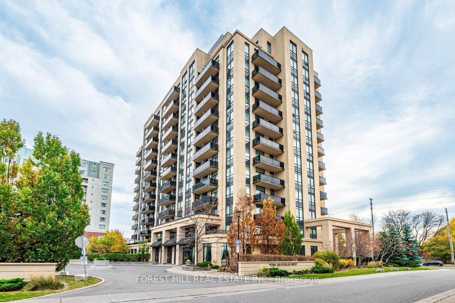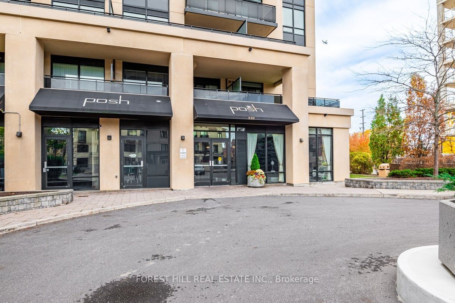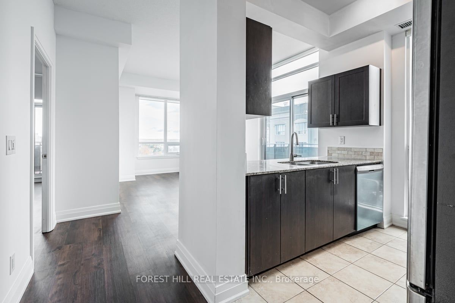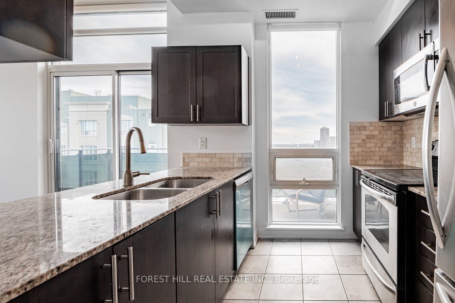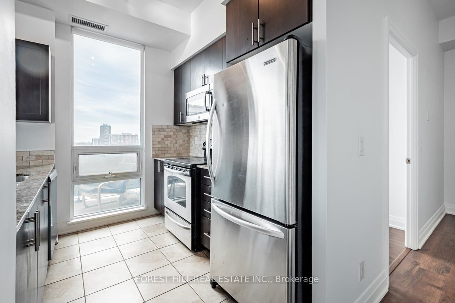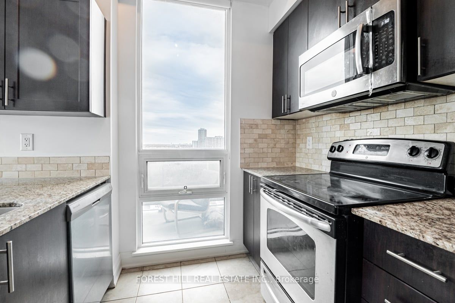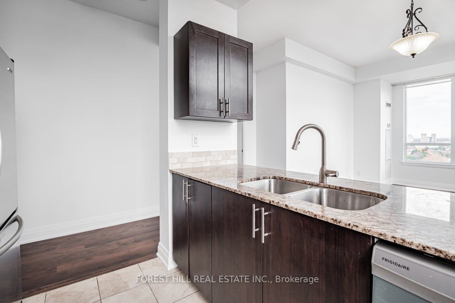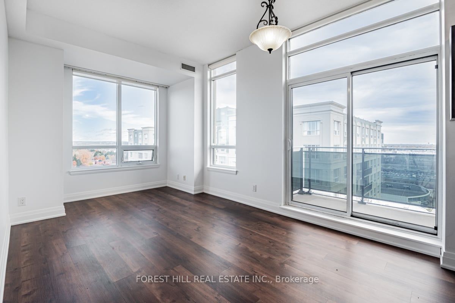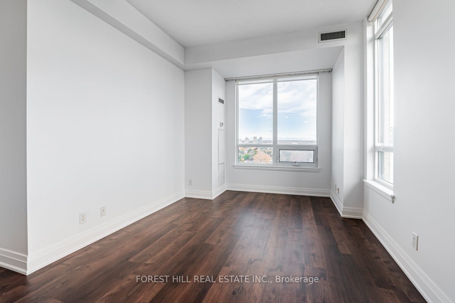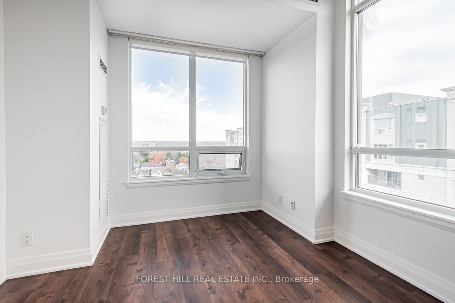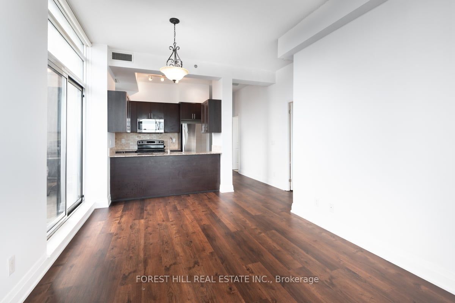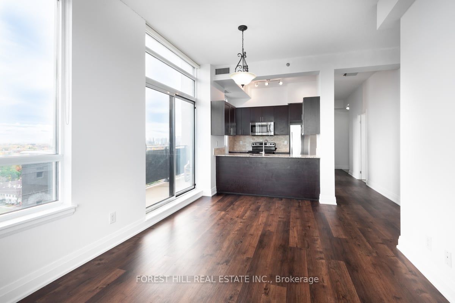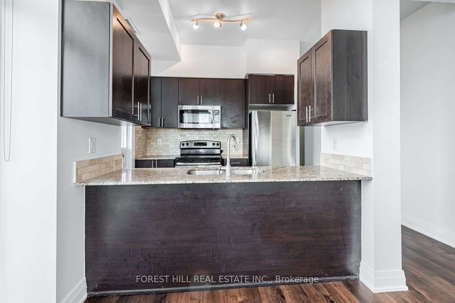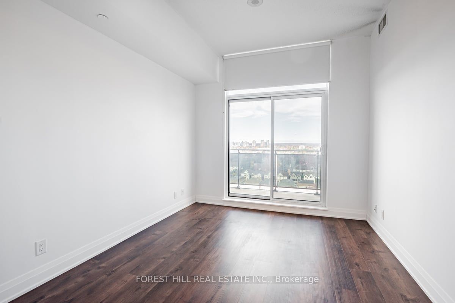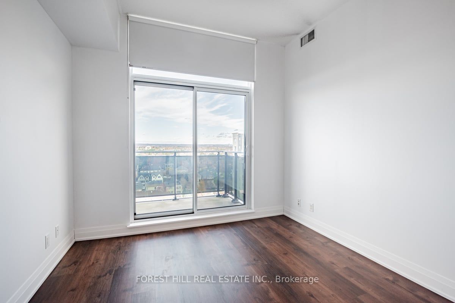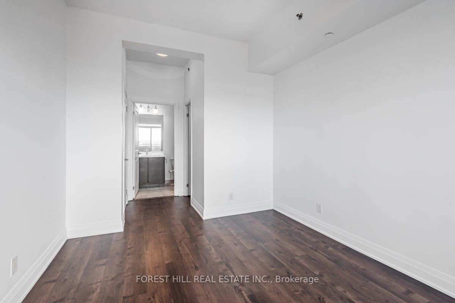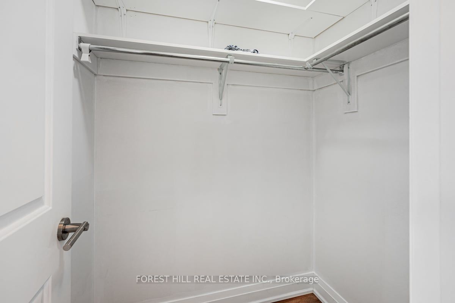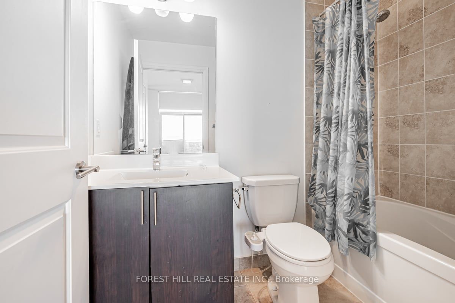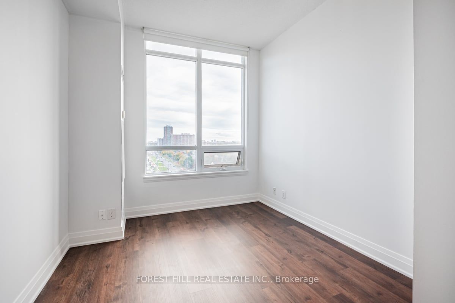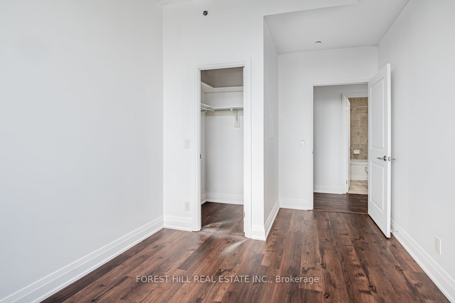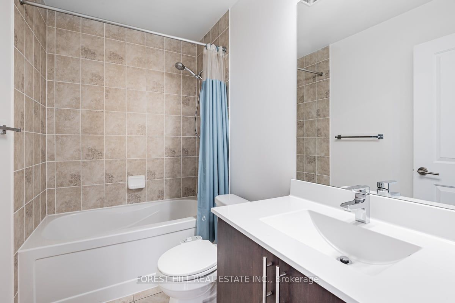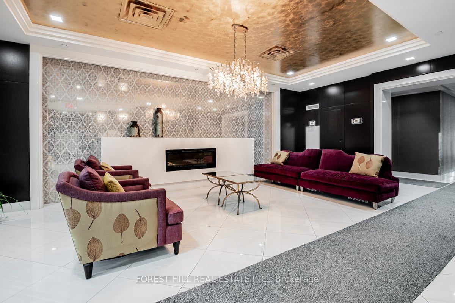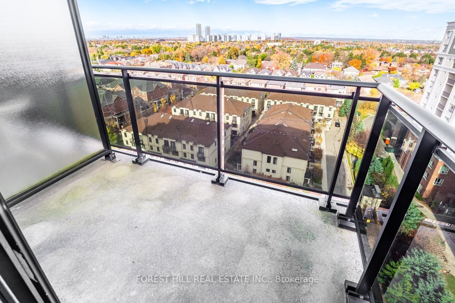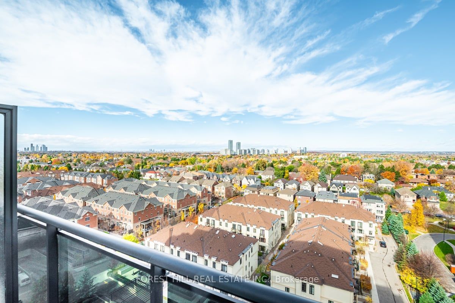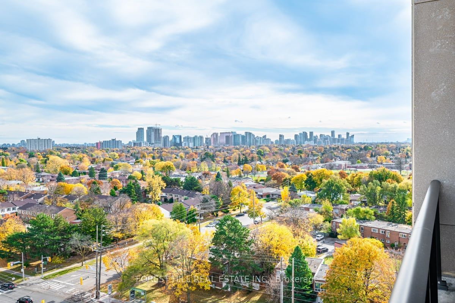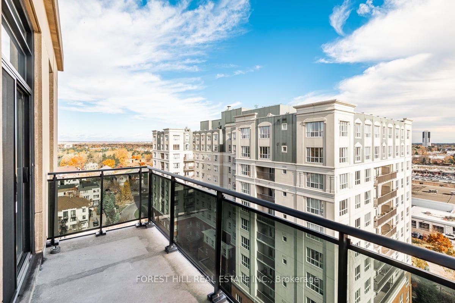1504 - 520 Steeles Ave W
Listing History
Unit Highlights
Utilities Included
Utility Type
- Air Conditioning
- Central Air
- Heat Source
- Gas
- Heating
- Forced Air
Room Dimensions
Room dimensions are not available for this listing.
About this Listing
Welcome to the luxury Posh Condominium! In this prestigious suite, youll enjoy high 96 ceilings, new hardwood floors, and two separate spacious balconies! Being a corner suite gives you breathtaking panoramic North-east views you can enjoy through floor-to-ceiling windows. This freshly painted, open-concept suite has two bedrooms creating a versatile space for a home office or extra room for family. Enjoy the convenience of living close to the TTC, shopping centers, restaurants, and more! Enjoy the buildings amenities including a gym, guest suites, concierge, party room, visitor parking as well as a meeting room, and media room.
forest hill real estate inc.MLS® #N10432349
Amenities
Explore Neighbourhood
Similar Listings
Demographics
Based on the dissemination area as defined by Statistics Canada. A dissemination area contains, on average, approximately 200 – 400 households.
Price Trends
Maintenance Fees
Building Trends At Posh Condominiums
Days on Strata
List vs Selling Price
Or in other words, the
Offer Competition
Turnover of Units
Property Value
Price Ranking
Sold Units
Rented Units
Best Value Rank
Appreciation Rank
Rental Yield
High Demand
Transaction Insights at 520 Steeles Avenue W
| 1 Bed | 1 Bed + Den | 2 Bed | 2 Bed + Den | 3 Bed | |
|---|---|---|---|---|---|
| Price Range | $495,000 - $525,000 | $550,000 - $590,000 | $590,000 - $593,000 | $700,000 | No Data |
| Avg. Cost Per Sqft | $828 | $767 | $651 | $631 | No Data |
| Price Range | $2,500 | $2,550 - $2,750 | $2,800 | No Data | No Data |
| Avg. Wait for Unit Availability | 85 Days | 44 Days | 121 Days | 326 Days | 1192 Days |
| Avg. Wait for Unit Availability | 87 Days | 53 Days | 146 Days | 297 Days | No Data |
| Ratio of Units in Building | 25% | 49% | 19% | 7% | 2% |
Transactions vs Inventory
Total number of units listed and leased in Thornhill - Vaughan

